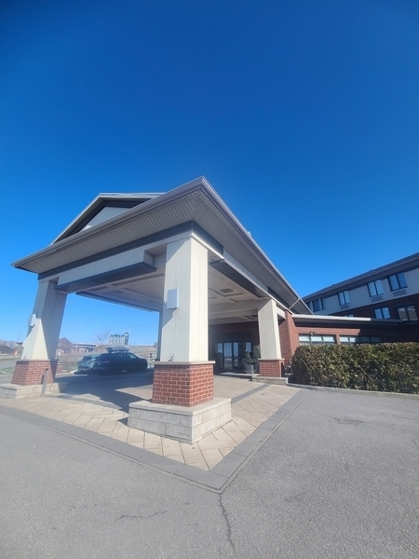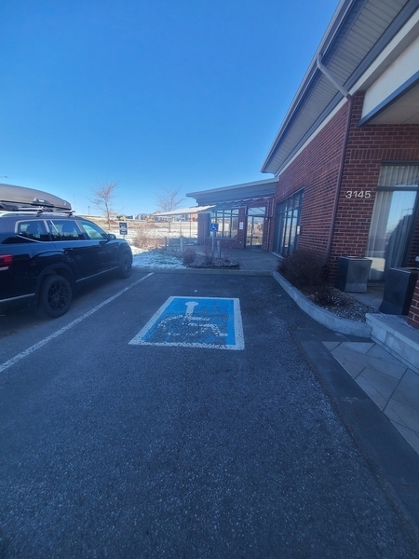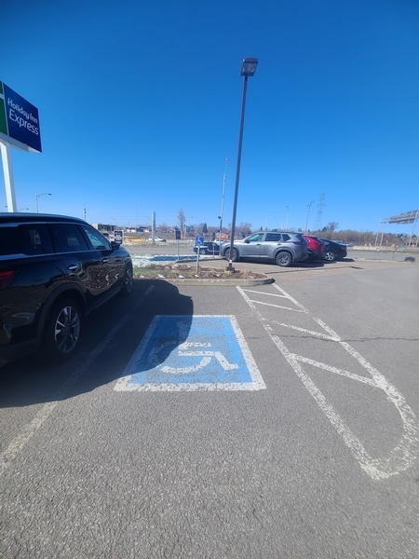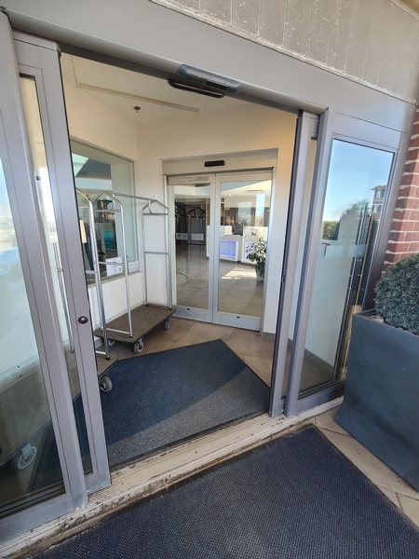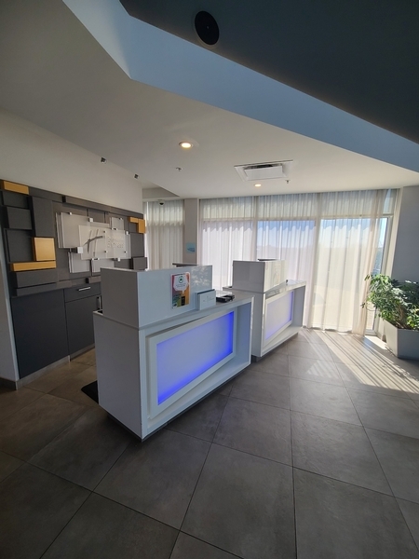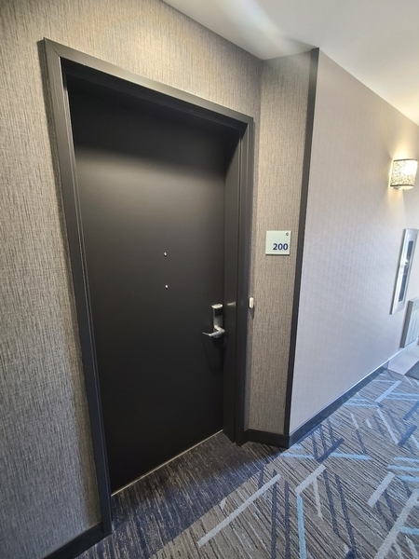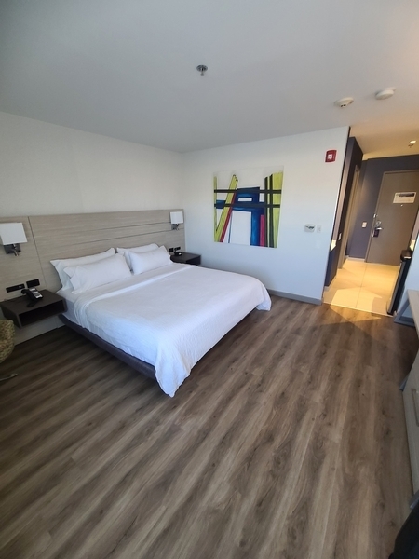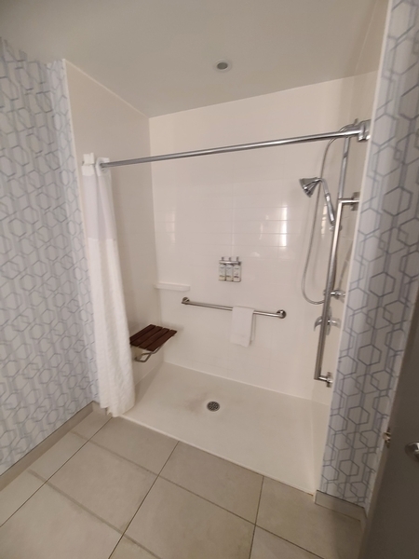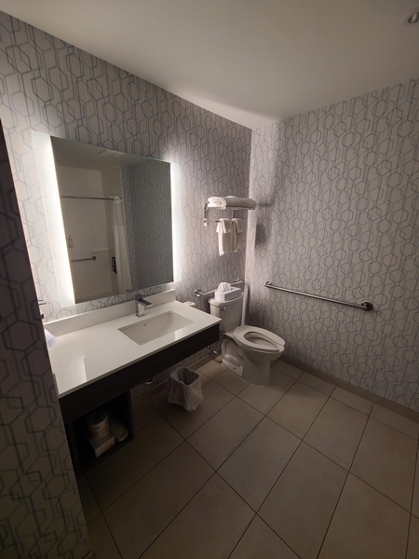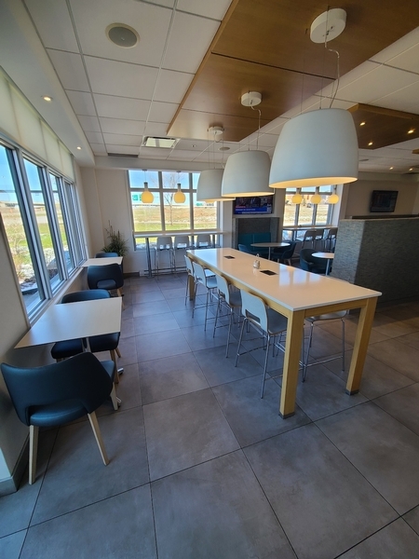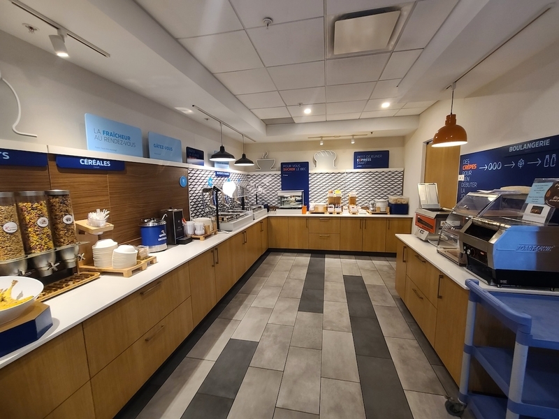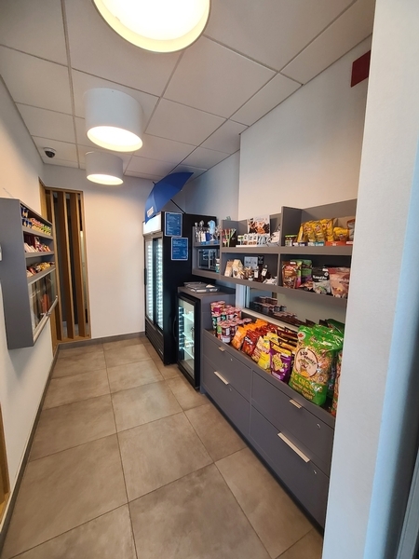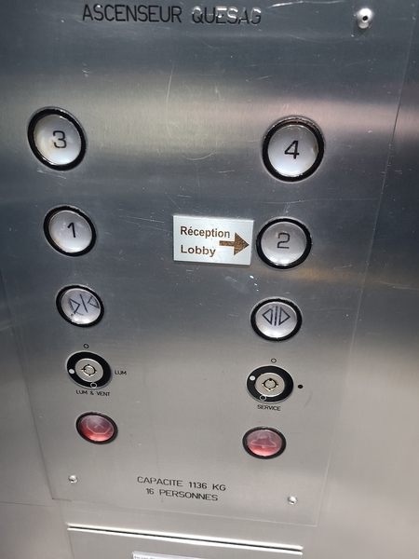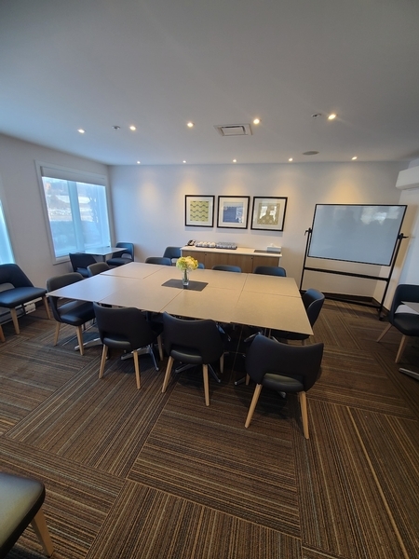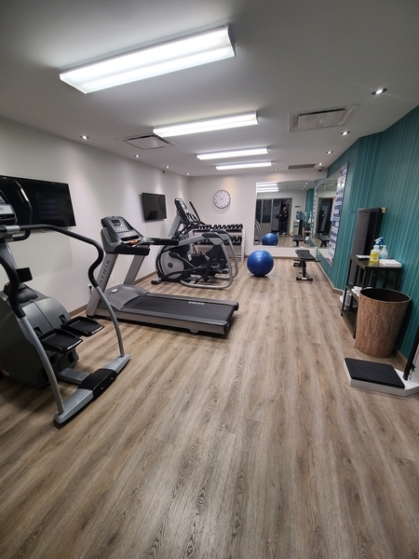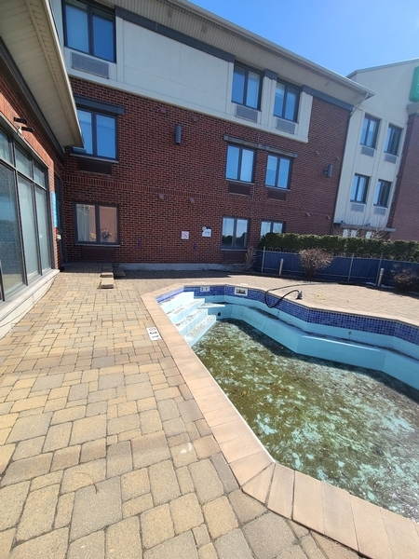Holiday Inn Express Québec
Back to the results pageAccessibility features
Evaluation year by Kéroul: 2024
Holiday Inn Express Québec
3145, Avenue des Hôtels
Québec, (Québec)
G1W 3Z7
Phone 1: 418 653 9321
Website
:
www.ihg.com/
Email: info@hiexquebec.com
Description
Room #200 is designed to meet the needs of a person with reduced mobility, but the bathroom presents some major obstacles: there is no transfer area adjacent to the toilet bowl, a 2 cm threshold to access the shower and a 75 cm clear width of the entrance door.
When booking, it's important to specify your needs so that the room that best meets them can be dedicated to you.
Number of partialy accessible rooms : 1
Number of rooms : 106
Accessibility
Parking
Presence of slope
Gentle slope
Number of reserved places
Reserved seat(s) for people with disabilities: : 2
Reserved seat size
Side aisle integrated into the reserved space
Route leading from the parking lot to the entrance
Without obstacles
Exterior Entrance* |
(Main entrance)
Driveway leading to the entrance
Without slope or gently sloping
Paving stone
Front door
Door equipped with an electric opening mechanism
Interior of the building
Elevator
No Braille command buttons
No raised control button
No sound signal
No voice synthesizer announcing the floors served
Counter
Counter surface : 98 cm above floor
No clearance under the counter
Restoration
Tables
Accessible table(s)
buffet counter
Counter surface between 68.5 cm and 86.5 cm above the floor
No clearance under the counter
Food located less than 50 cm from the edge of the counter
Internal trips
Additional information
Most food is less than 1.2 m from the floor and 50 cm from the edge of the counter.
A member of staff is on hand at all times to help out.
Swimming pool*
Entrance: access ramp: steep slope : 10 %
Lock: magnetic card
Lock too low : 1,3 m
Near swimming pool: manoeuvring space with diameter of at least 1.5 m available
Swimming pool: no equipment adapted for disabled persons
Access to swimming pool: no step
Access to swimming pool: no access ramp
Health centre*
Entrance : No-step entrance
Entrance: no outside door sill
Entrance: door esay to open
Entrance: door clear width larger than 80 cm
Lock: magnetic card
Lock between 90 cm and 1 m
Health centre: 75% of paths of travel accessible
Health centre: no equipment adapted for disabled persons
Accommodation Unit*
Driveway leading to the entrance
Carpet flooring
Interior entrance door
Door latch : 117 cm above floor
Bed(s)
Mattress Top : 54 cm above floor
No clearance under the bed
Devices
Audible and flashing fire system
Bed(s)
1 bed
Orders
No flashing doorbell
Front door
Clear Width : 75 cm
Toilet bowl
No transfer zone on the side of the bowl
Grab bar to the left of the toilet
Horizontal grab bar
Grab bar behind the toilet
A horizontal grab bar
Shower
Shower with a threshold height of : 2 cm
Area of : 81 cm x 156 cm
Shower-telephone hose : 1,5 m length
Transfer bench at a height of : 52 cm from the bottom of the shower
Shower: grab bar on right side wall
Vertical bar
Shower: grab bar on the wall facing the entrance
Horizontal, vertical or oblique bar

