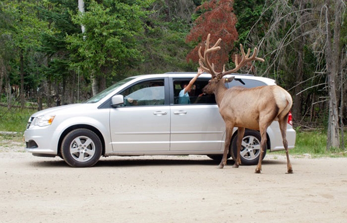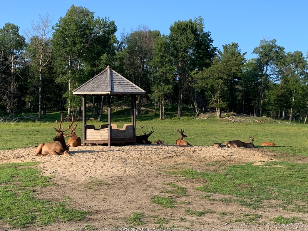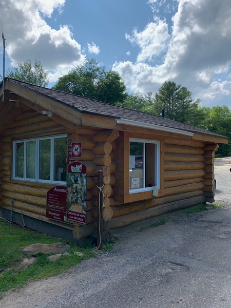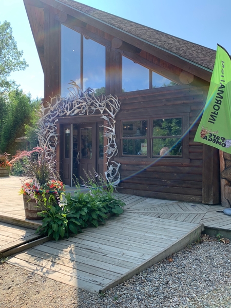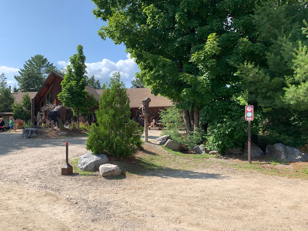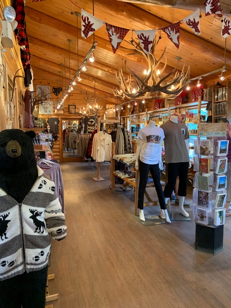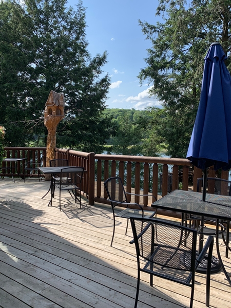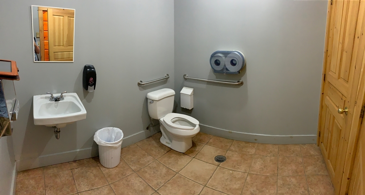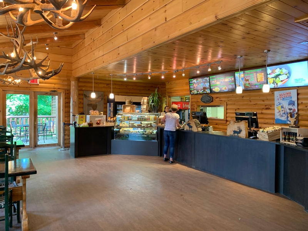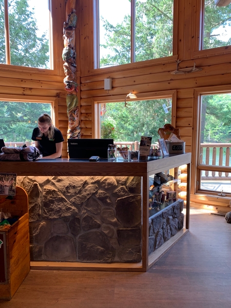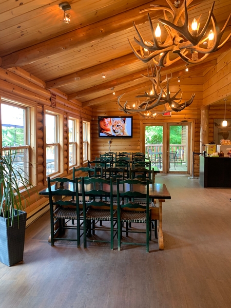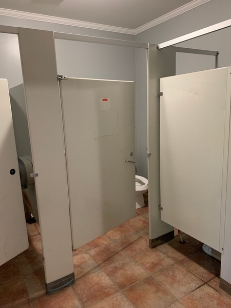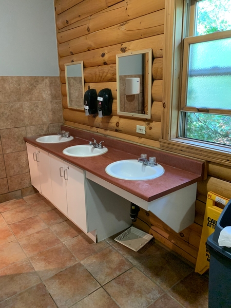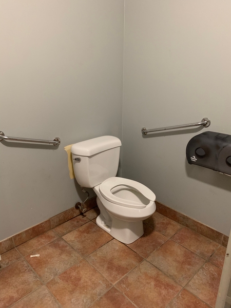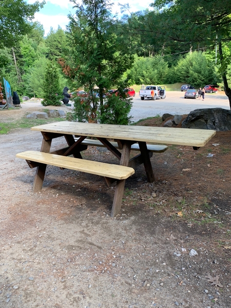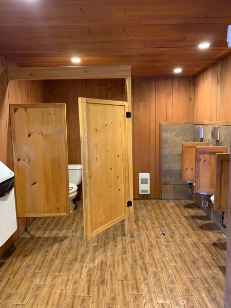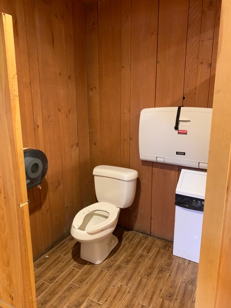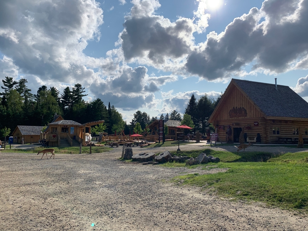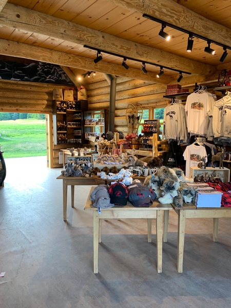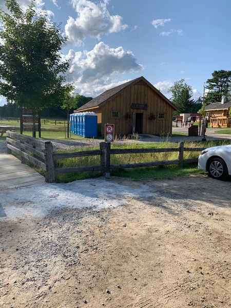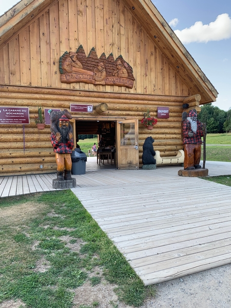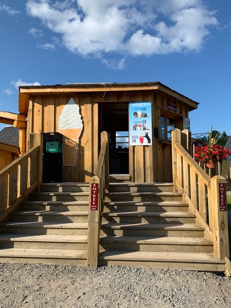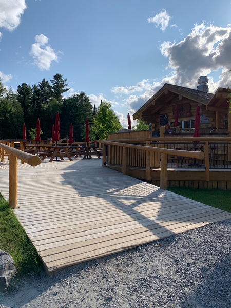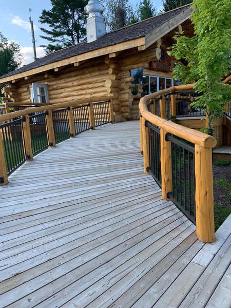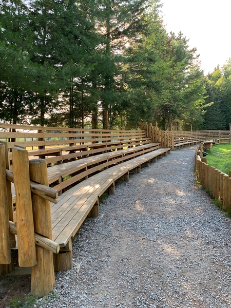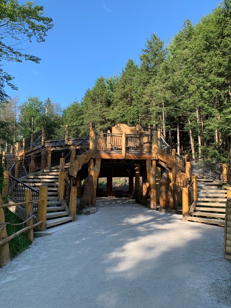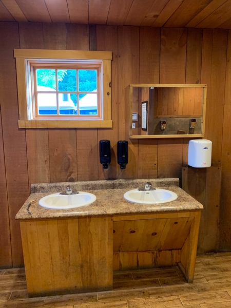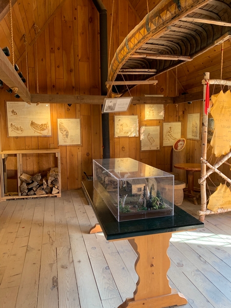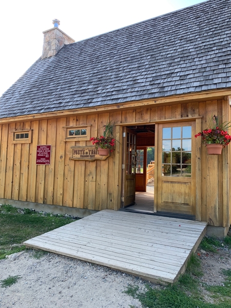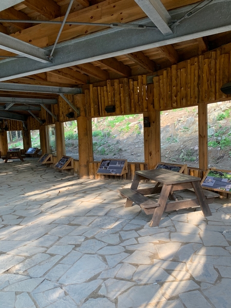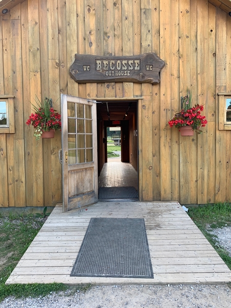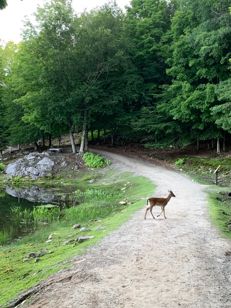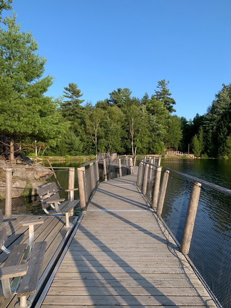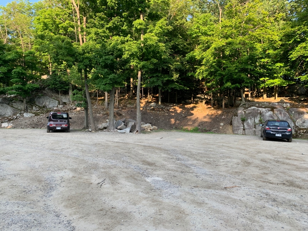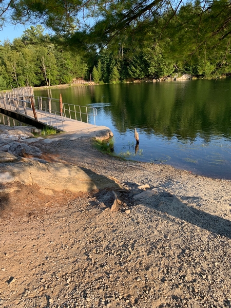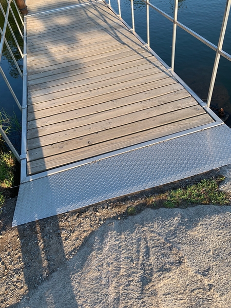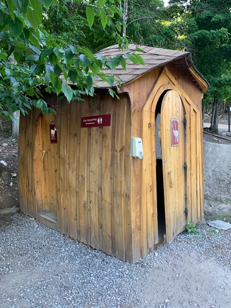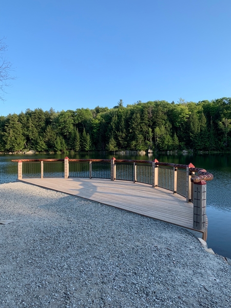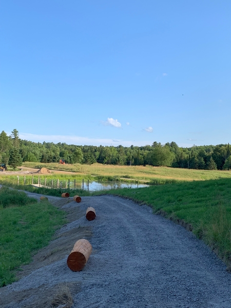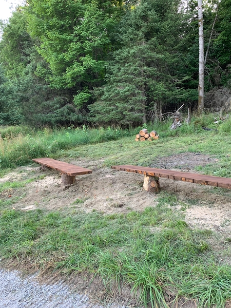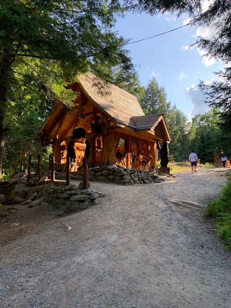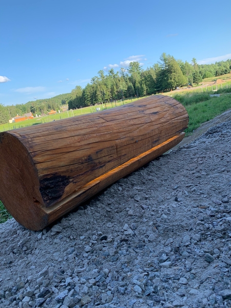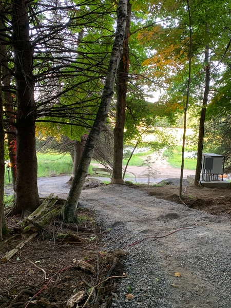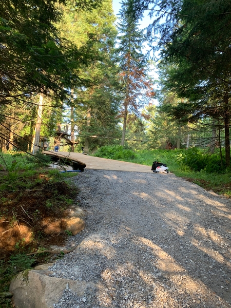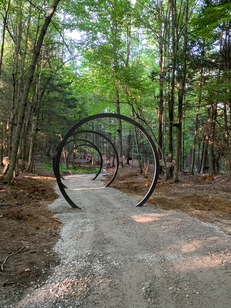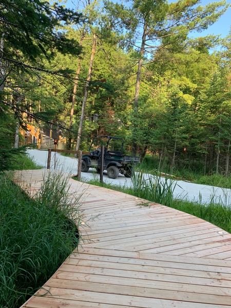Parc Oméga
Back to the establishments listAccessibility features
Evaluation year by Kéroul: 2019
Parc Oméga
399, route 323 Nord
Montebello, (Québec)
J0V 1L0
Phone 1: 819 423 5487
Website
:
www.parc-omega.com
Email: info@parc-omega.com
Accessibility
Entrance* |
(Entrée principale )
Main entrance
1 1
Outdoor activity*
: Oméga la nuit
Path on the site on jagged surface
Walking trail on steep slope
Walking trail on coarse gravel
Walking trail on wood
Walking trail: fixed access ramp
Walking trail: access ramp: no handrails
Building* Maison du Parc
25 - 100 parking spaces
Compacted stone ground
Coarse gravel ground
One or more reserved parking spaces : 1
Reserved parking spaces near the entrance
Reserved parking space width: more than 2.4 m
Parking space identification on a blue and white information panel
No obstruction
Reception counter too high : 102 cm
Reception desk: no clearance under the desk
1 accessible floor(s) / 2 floor(s)
Main entrance
1 1
Access to entrance steeply sloped : 11 %
Compacted stone walkway to the entrance
Coarse gravel walkway to the entrance
Fixed ramp
Access ramp: no handrail
Toilet room accessible for handicapped persons
Manoeuvring clearance larger than 1.5 m x 1.5 m
Horizontal grab bar at left of the toilet height: between 84 cm and 92 cm from the ground
Sink height: between 68.5 cm and 86.5 cm
Clearance under the sink: larger than 68.5 cm
Sink: round handle faucets
1 3
Accessible toilet stall: door opening inside the stall
Accessible toilet stall: no inside door handle
Accessible toilet stall: door latch not easy too use
Accessible toilet stall: narrow manoeuvring space
Accessible toilet stall: more than 87.5 cm of clear space area on the side
Food service designed for handicaped persons
Access to the dining room
100% of the tables are accessible.
Table height: between 68.5 cm and 86.5 cm
Inadequate clearance under the table
Cash stand is too high : 92 cm
Cash counter: no clearance
Shop adapted for disabled persons
All sections are accessible.
100% of shop accessible
Manoeuvring space diameter larger than 1.5 m available
Displays height: less than 1.2 m
Cash stand is too high : 112 cm
Cash counter: no clearance
Accessible terracce
Access by the building: outside door sill too high : 5 cm
Access by the building: door larger than 80 cm
100% of the tables are accessible.
Table height: between 68.5 cm and 86.5 cm
Building* La terre des Pionniers
More than 201 parking spaces
Compacted stone ground
Coarse gravel ground
One or more reserved parking spaces : 2
Reserved parking space width: more than 2.4 m
Parking space identification on a blue and white information panel
Accessible picnic table
Entrance: fixed ramp
Sink height: between 68.5 cm and 86.5 cm
Clearance under the sink: larger than 68.5 cm
1 4
Accessible toilet stall: narrow manoeuvring space
Accessible toilet stall: no grab bar near the toilet
Main entrance inside the building
Entrance: fixed Interior acces ramp
All sections are accessible.
Cash stand is too high
Non accessible food service
Entrance: two steps or more : 7 steps
Shop adapted for disabled persons
Manoeuvring space diameter larger than 1.5 m available
Displays height: less than 1.2 m
Cash stand is too high
Entrance: sill over the bottom end of the Interior acces ramp too high : 10 cm
Objects displayed at a height of less than 1.2 m
Descriptive labels too high
Tactile exploration permitted in certain parts of exhibit : 20 %
Exhibit area accessible with help
Seating reserved for disabled persons
Reserved seating located at front
Reserved seating located on sides
Exhibit area adapted for disabled persons
Some sections are non accessible
All seating accessible to disabled persons
No built-in seating
Building* Sentier des premieres nations
25 - 100 parking spaces
Compacted stone ground
No parking space for handicapped persons
Walking trail on steep slope
Walking trail on coarse gravel
Walking trail on dirt
Access to the dock with obstacles : Gros rocher dans le sol
Access to the dock: road on steep slope
Dock: fixed gangway
Dock: narrow manoeuvring clearance in front of gangway
Dock: gangway: bevelled threshold using a removable ramp


