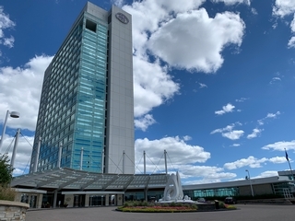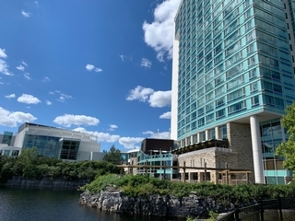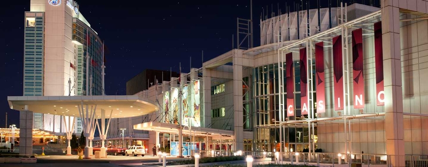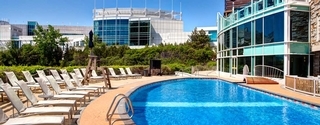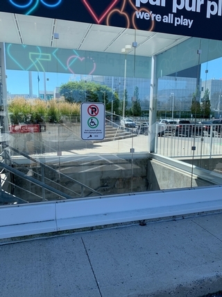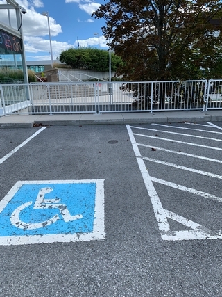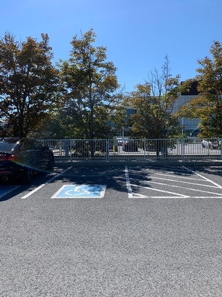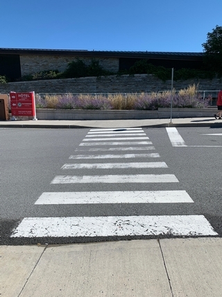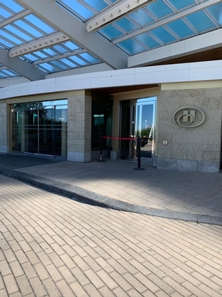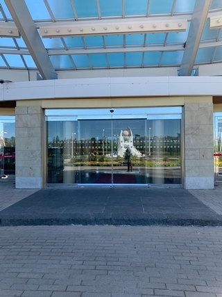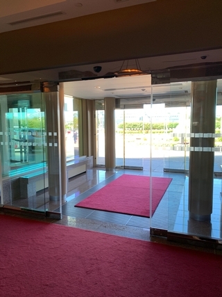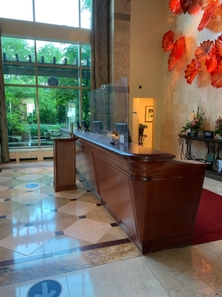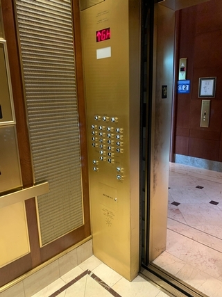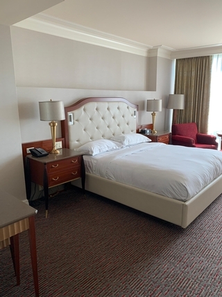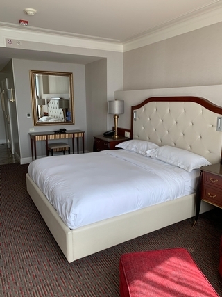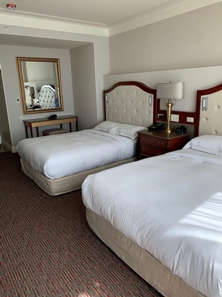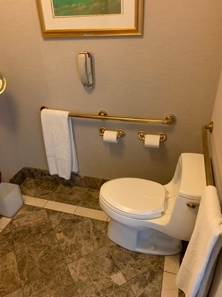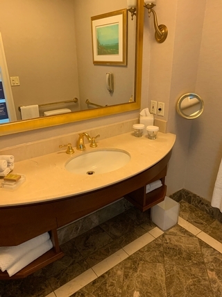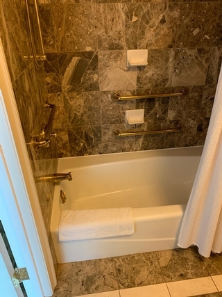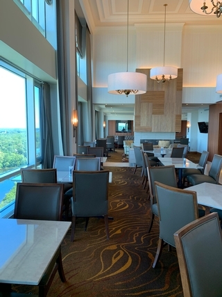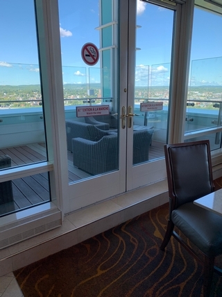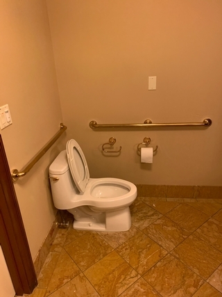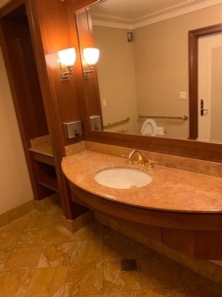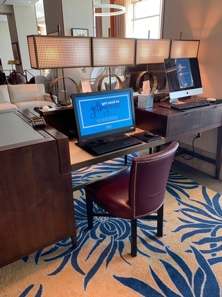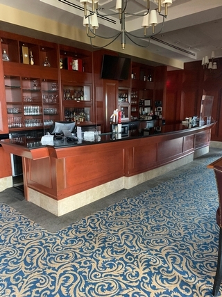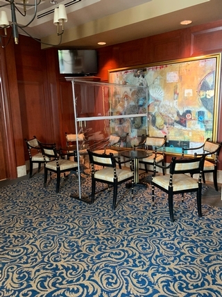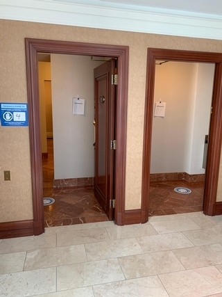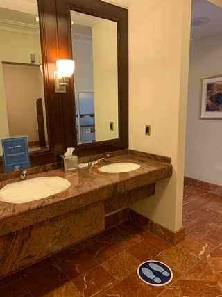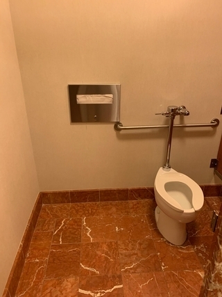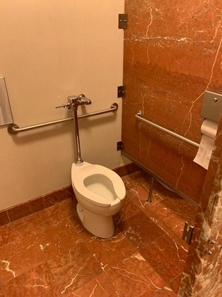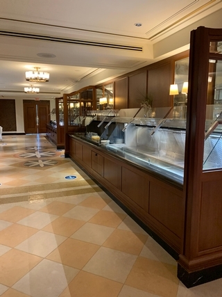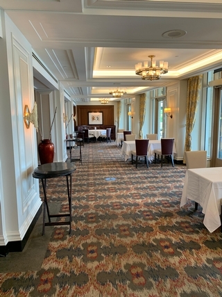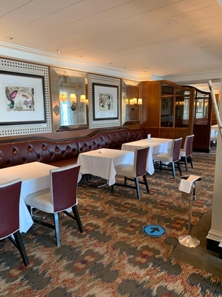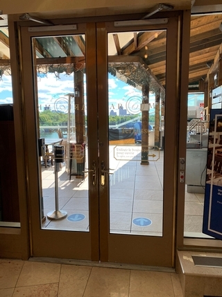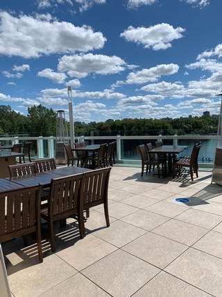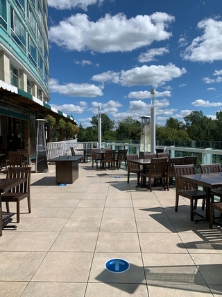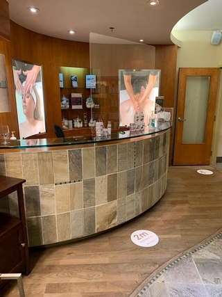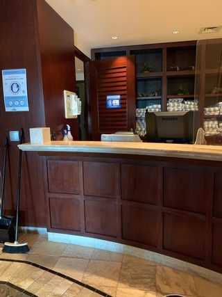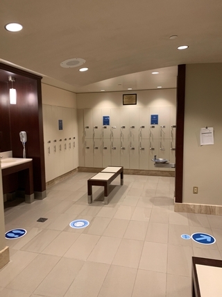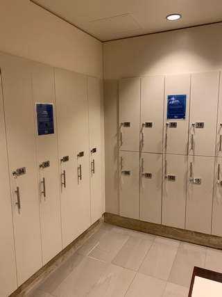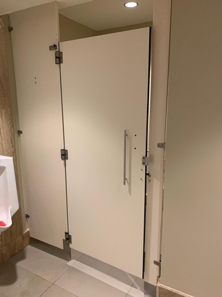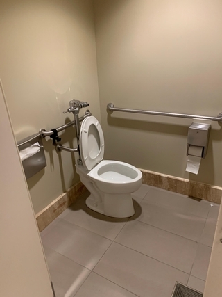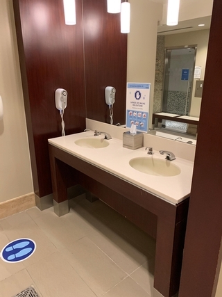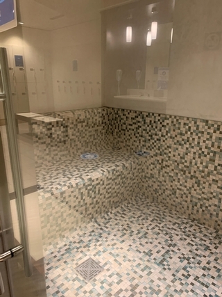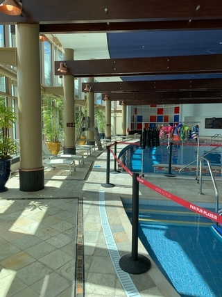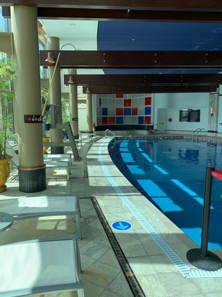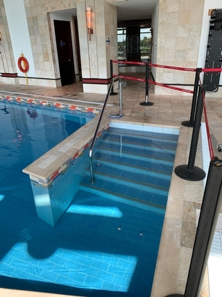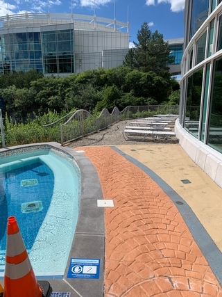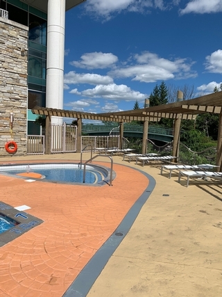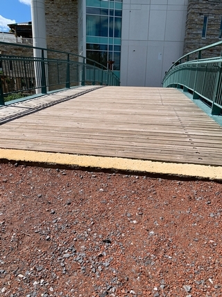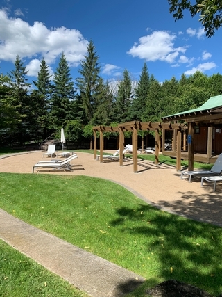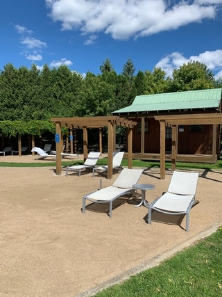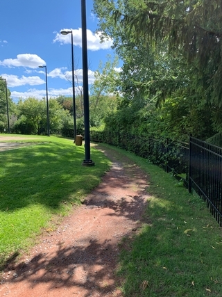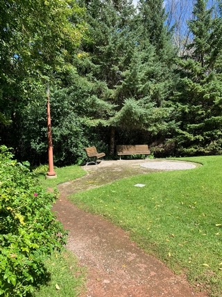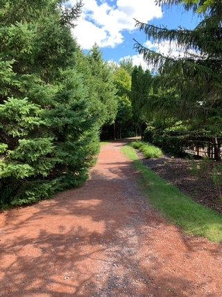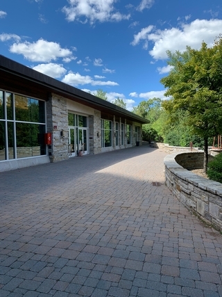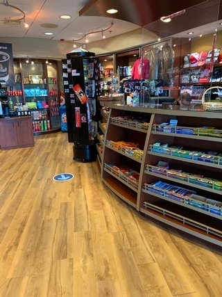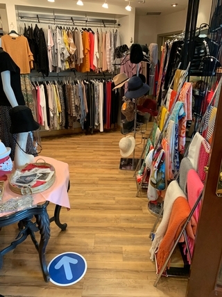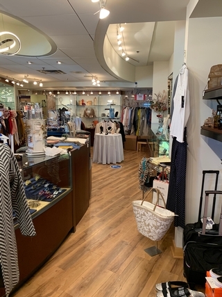Hilton Lac-Leamy
Back to the results pageAccessibility features
Evaluation year by Kéroul: 2020
Hilton Lac-Leamy
3, boulevard du Casino
Gatineau, (Québec)
J8Y 6X4
Phone 1: 819 790 6444
Phone 2:
1 866 488 7888
Website
:
www.hiltonhotels.com/
Email: info@hiltonlacleamy.com
Activities and related services
| Casino du Lac-Leamy |
Full access
|
Number of accessible rooms : 19
Number of rooms : 349
Accessibility
Parking*
Valet service
Valet service
More than 201 parking spaces
Gentle slope (less than 8%)
One or more reserved parking spaces : 30
Reserved parking spaces near the entrance
Additional information
Parking A is surrounded by a sidewalk which does not have any curb ramp to get to the hotel. It is therefore preferable to use the 6 spaces in parking B.
Inside of the establishment*
Reception counter too high : 115 cm
Reception desk: no clearance under the desk
20 accessible floor(s) / 20 floor(s)
Elevator larger than 80 cm x 1.5 m
Elevator: door width larger than 80 cm
Inside of the establishment*
: Spa Amerispa
Reception counter too high : 100 cm
Reception desk: no clearance under the desk
Only main floor is accessible
Displays height: less than 1.2 m
Room*
: Chambre 1020
Transfer zone on side of bed exceeds 92 cm
1 bed
King-size bed
Bed too high
Bed: clearance under bed
Room furnishings can be moved if necessary
Telephone equipped with volume control or indicator light
Flashing fire alarm
Flashing doorbell
Vibrating alarm system
Room*
: Chambre 920
Transfer zone on side of bed exceeds 92 cm
2 beds
Queen-size bed
Bed too high
Bed: clearance under bed
Room furnishings can be moved if necessary
Telephone equipped with volume control or indicator light
Flashing fire alarm
Flashing doorbell
Vibrating alarm system
Entrance*
Main entrance
Automatic Doors
Washrooms with multiple stalls*
Accessible toilet room: no signage
Sink height: between 68.5 cm and 86.5 cm
Clearance under the sink: larger than 68.5 cm
No accessible urinal
1 3
Accessible toilet stall: narrow door clear width
Accessible toilet stall: more than 87.5 cm of clear space area on the side
Accessible toilet stall: horizontal grab bar at the left
Washrooms with multiple stalls* |
(Located : au niveau A)
Accessible toilet room: no signage
Sink height: between 68.5 cm and 86.5 cm
Clearance under the sink: larger than 68.5 cm
No accessible urinal
1 3
Accessible toilet stall: narrow door clear width
Accessible toilet stall: more than 87.5 cm of clear space area on the side
Accessible toilet stall: horizontal grab bar at the left
Food service* |
Le Lounge (Located : au 19e étage)
Some sections are non accessible
Passageway between tables larger than 92 cm
Manoeuvring space diameter larger than 1.5 m available
Table service available
Cafeteria counter height: between 68.5 cm and 86.5 cm
No clearance under the cafeteria counter
Additional information
The terrace is not accessible, there is a step.
Food service*
: Baucchus
All sections are accessible.
75% of the tables are accessible.
Passageway between tables larger than 92 cm
Manoeuvring space diameter larger than 1.5 m available
Table height: between 68.5 cm and 86.5 cm
Table service available
Bar counter too high : 106 cm
No clearance under the bar counter
Food service* |
Restaurant Arôme (Located : au Niveau A)
All sections are accessible.
100% of the tables are accessible.
Passageway between tables larger than 92 cm
Manoeuvring space diameter larger than 1.5 m available
Table service available
Buffet between 68.5 cm and 86.5 cm
No clearance under the buffet
Shop*
: Tabagie
Only one entrance available
All sections are accessible.
100% of shop accessible
Manoeuvring space diameter larger than 1.5 m available
Displays height: less than 1.2 m
Cash stand is too high : 100 cm
Cash counter: no clearance
Additional information
Movable payment system available
Shop*
: Boutique
Only one entrance available
All sections are accessible.
100% of shop accessible
Narrow manoeuvring space
Displays height: less than 1.2 m
Cash stand is too high : 100 cm
Cash counter: no clearance
Additional information
Accessible payement system.
Swimming pool* |
(Located : à l'exterieure)
75% of paths of travel accessible around swimming pool
Near swimming pool: manoeuvring space with diameter of at least 1.5 m available
Swimming pool: no equipment adapted for disabled persons
Access to swimming pool : 7 steps
Swimming pool* |
(Located : à l'interieure)
Swimming pool inaccessible
Reception counter too high : 100 cm
Reception desk: no clearance under the desk
100% of paths of travel accessible around swimming pool
Near swimming pool: manoeuvring space with diameter of at least 1.5 m available
Swimming pool: no equipment adapted for disabled persons
Access to swimming pool : 7 steps
Terrace* |
(Centre des congres)
Some sections are non accessible
Additional information
The accessibility of the terrace depends on each event.
Terrace* |
(Arôme)
Access by the building: automatic door
All sections are accessible.
100% of the tables are accessible.
Passageway between tables larger than 92 cm
Manoeuvring space diameter larger than 1.5 m available
Table service available
Buffet too high : 91 cm
Clerance under the buffet larger than 68.5 cm
Outdoor activity*
: Oasis
Access to walking trail with obstacles : Seuil de 5 cm à la fin du pont.
Walking trail on slight slope
Walking trail on compacted stone dust
Access to the beach with obstacles : Bordure de béton créant un seuil d'environ 3-5 cm selon l'emplacement.
Bathroom*
: Chambre 1020 et 920
Larger than 87.5 cm clear floor space on the side of the toilet bowl
Horizontal grab bar at right of the toilet height: between 84 cm and 92 cm from the ground
Sink height: between 68.5 cm and 86.5 cm
Clearance under the sink: larger than 68.5 cm
Standard bathtub/shower
Bathtub: hand-held shower head lower than 1.2 m
Bathtub: removable transfer bench available
Bathtub: grab bar on back wall: horizontal
Exercise room*
4 4
All sections are accessible.
100% of exercise room accessible
Manoeuvring space diameter larger than 1.5 m available
Change room*
2 2
Change room: manoeuvring space with diameter of at least 1.5 m available
Lockers: latch between 90 cm and 1 m
Toilet room: no directional signage
Small toilet room area : 1.46 m x 1.50 m
Narrow manoeuvring clearance
Narrow clear floor space on the side of the toilet bowl : 78 cm
Horizontal grab bar at left of the toilet height: between 84 cm and 92 cm from the ground
Sink height: between 68.5 cm and 86.5 cm
Clearance under the sink: larger than 68.5 cm
Access to sauna: no step
Sauna: external controls between 40 cm and 1.2 m from ground or floor
Sauna: surface area exceeds 1.5 m x 1.5 m
Sauna: built-in bench
Sauna: no grab bar

