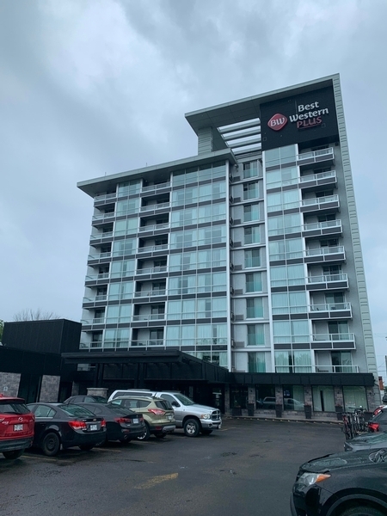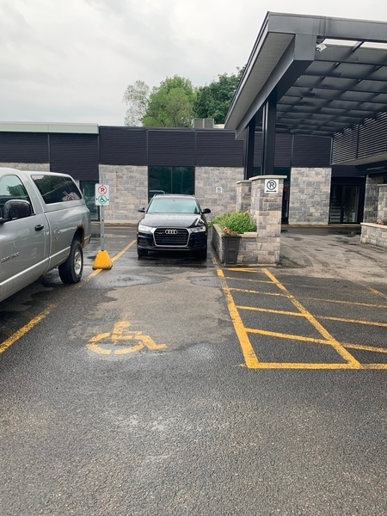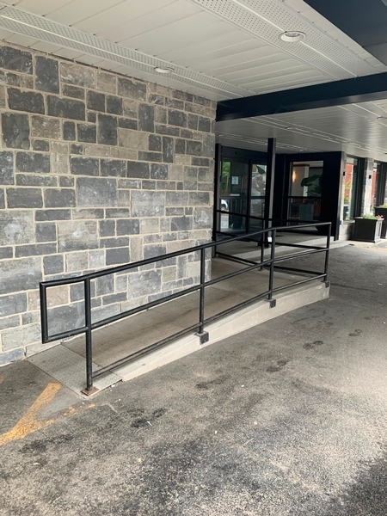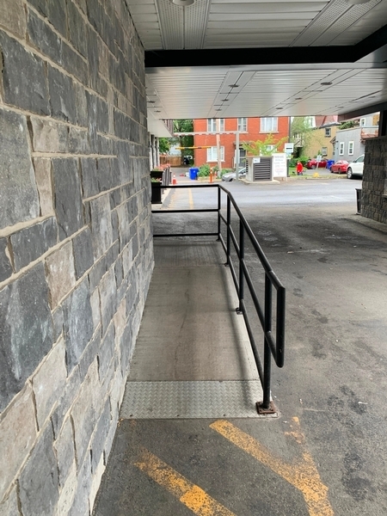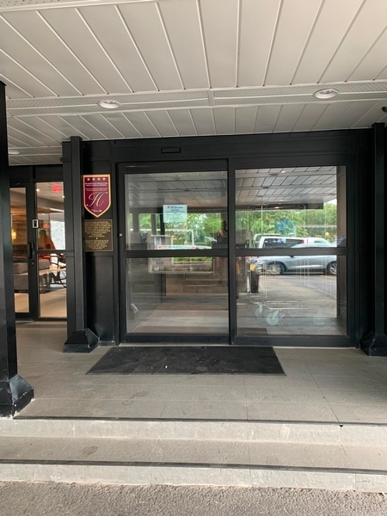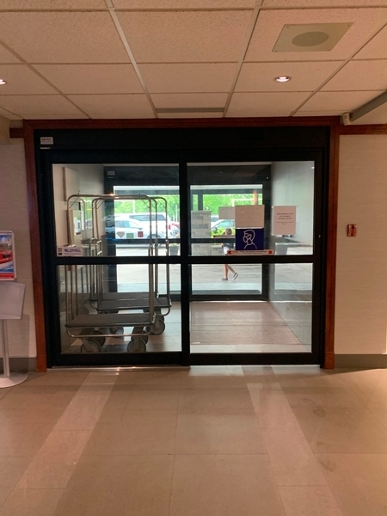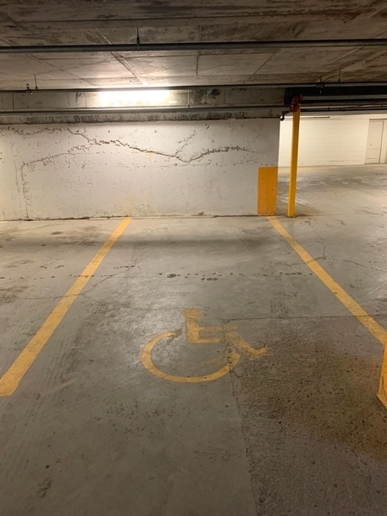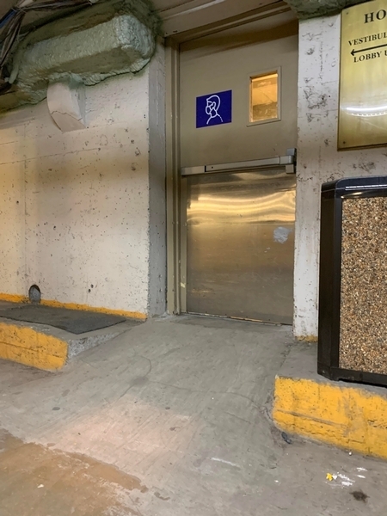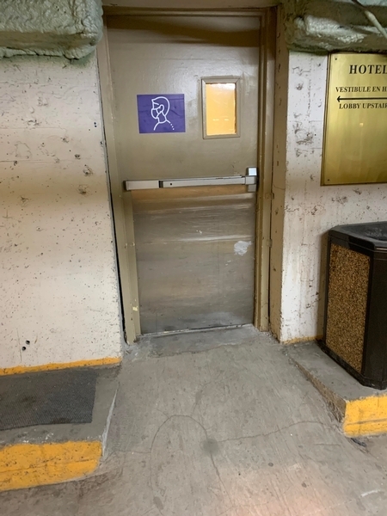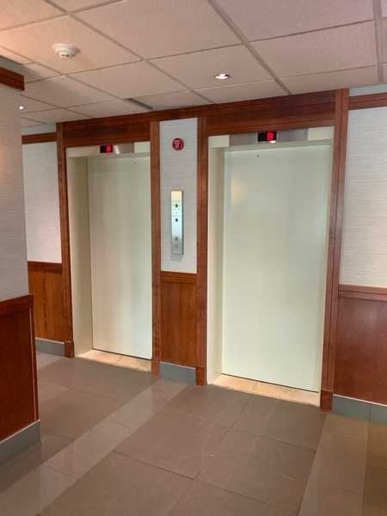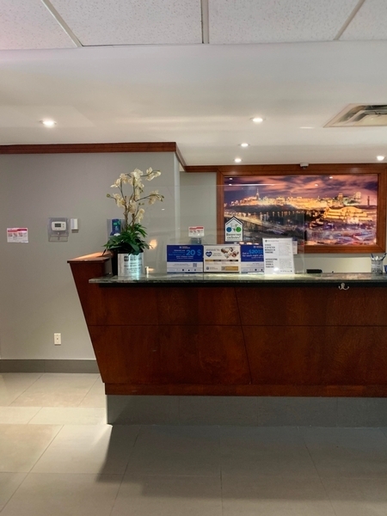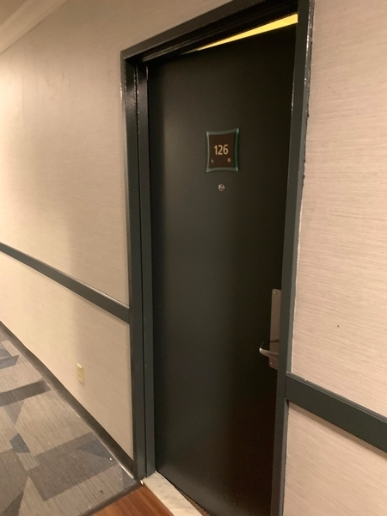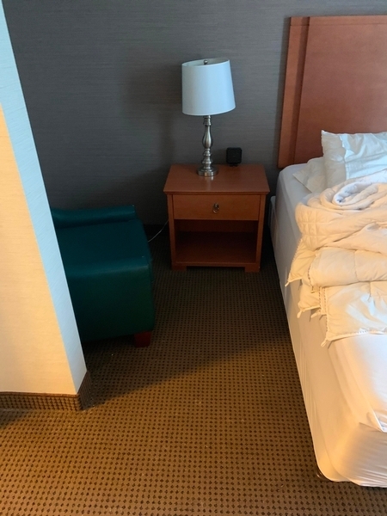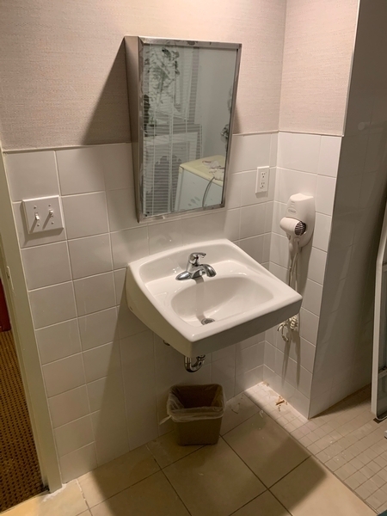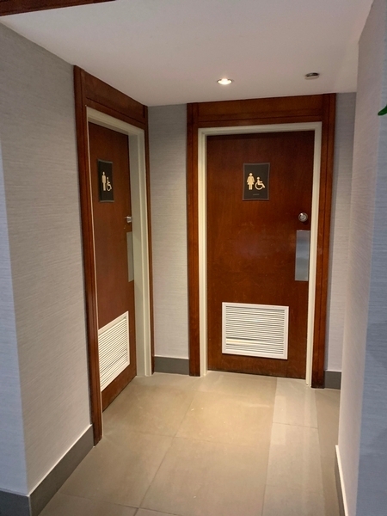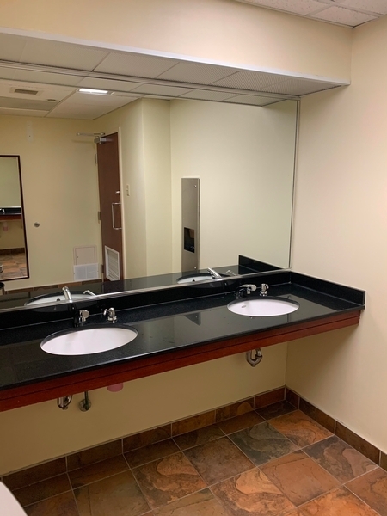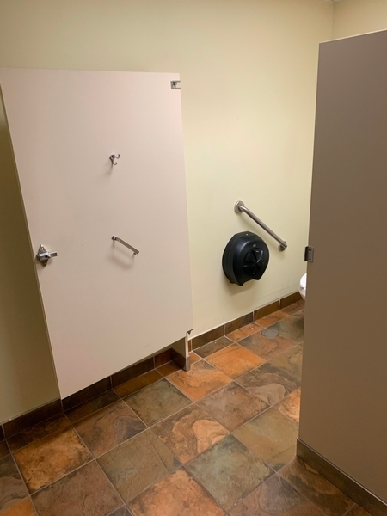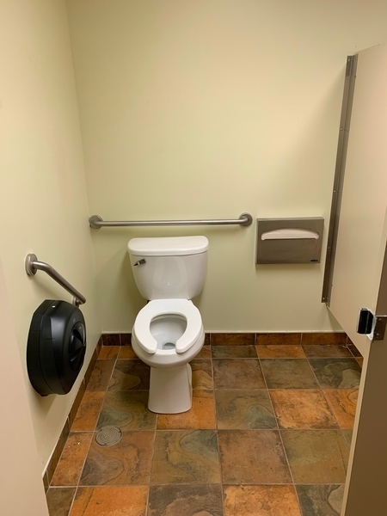Hôtel Best Western Plus Gatineau-Ottawa et Centre de conférences
Back to the results pageAccessibility features
Evaluation year by Kéroul: 2021
Hôtel Best Western Plus Gatineau-Ottawa et Centre de conférences
131, rue Laurier
Hull, (Québec)
J8X 3W3
Phone 1: 819 770 8550
Phone 2:
1 800 265 8550
Website
:
www.bestwesterngatineau.ca
Email: reception@bwgatineau.ca
Number of partialy accessible rooms : 3
Number of rooms : 133
Accessibility
Parking* |
( Intérieur ) (situé : Sous sol)
Interior parking lot
Asphalted ground
One or more reserved parking spaces : 1
Reserved parking spaces near the entrance
Obstruction between parking lot and entrance
Others : Pente abrupte à la porte
Parking*
Exterior parking lot
Asphalted ground
One or more reserved parking spaces : 2
Reserved parking spaces near the entrance
Inside of the establishment*
Reception counter too high : 1,17 cm
Reception desk: no clearance under the desk
9 accessible floor(s) / 9 floor(s)
Elevator
Elevator larger than 80 cm x 1.5 m
Elevator: door width larger than 80 cm
Elevator: outside ccontrol panel too high : 1,38 cm
Entrance*
Main entrance
1 1
Fixed ramp
Access ramp: steep slope : 12 %
Double door
Automatic Doors
Washrooms with multiple stalls*
Accessible toilet room: signage
Sink height: between 68.5 cm and 86.5 cm
Clearance under the sink: larger than 68.5 cm
Sink: push type faucets : 5 seconds
No accessible urinal
1 2
Accessible toilet stall: narrow clear space area on the side : 76 cm
Accessible toilet stall: diagonal grab bar at right too high : 77 cm
Food service*
All sections are accessible.
Passageway between tables larger than 92 cm
Manoeuvring space diameter larger than 1.5 m available
Portable table
Table height: between 68.5 cm and 86.5 cm
Accommodation Unit*
Located at : 1 floor
Clear width of room door restricted (between 76 and 79 cm)
Manoeuvring space in room exceeds 1.5 m x 1.5 m
Path of travel in room exceeds 92 cm
Transfer zone on side of bed exceeds 92 cm
1 bed
Double bed
Bed too high : 68 cm
Bed: no clearance under bed
Clear width of bathroom door exceeds 80 cm
Larger than 87.5 cm clear floor space on the side of the toilet bowl
Horizontal grab bar at right of the toilet height: between 84 cm and 92 cm from the ground
Sink height: between 68.5 cm and 86.5 cm
Clearance under the sink: larger than 68.5 cm
Roll-in shower (shower without sill)
Shower: clear width of entrance exceeds 1 m
Shower: curtain
Shower: no grab bar on back wall

