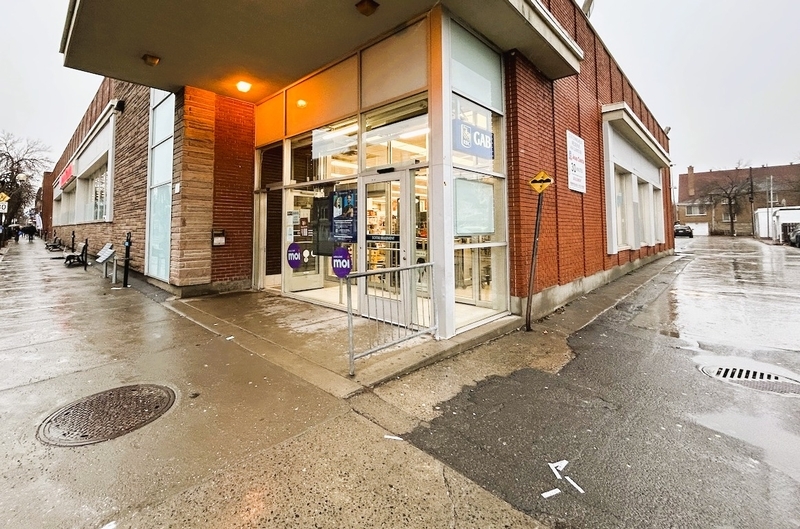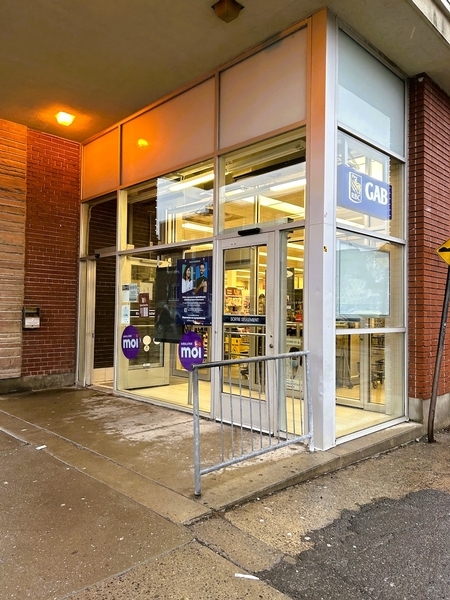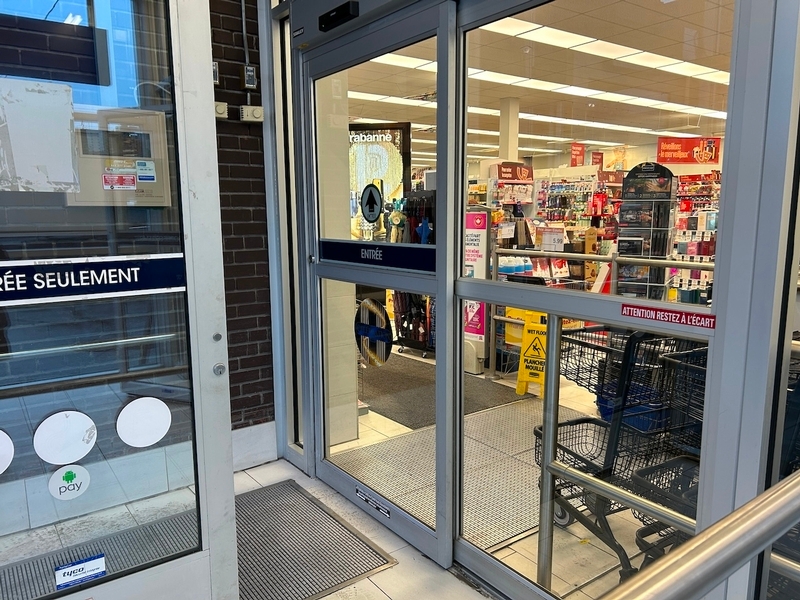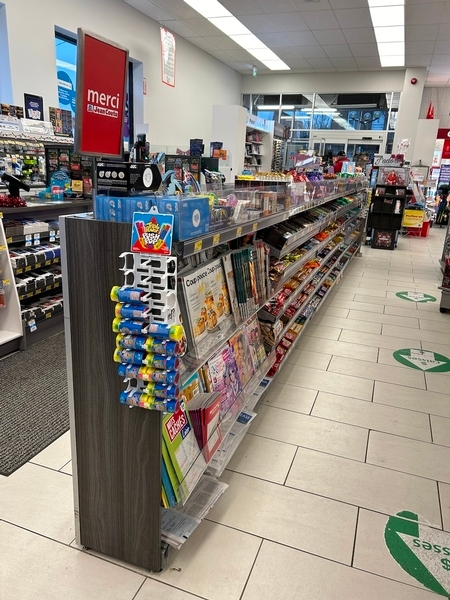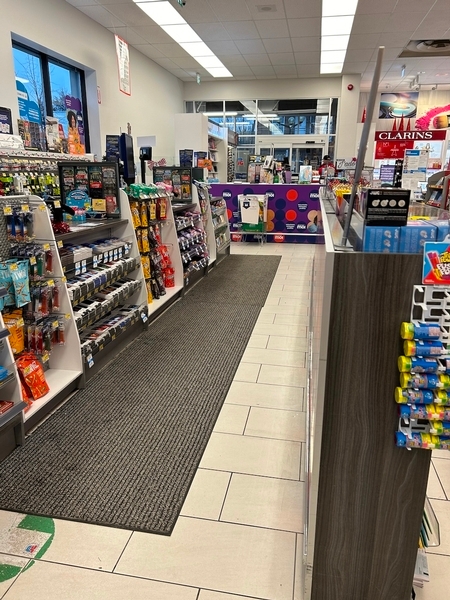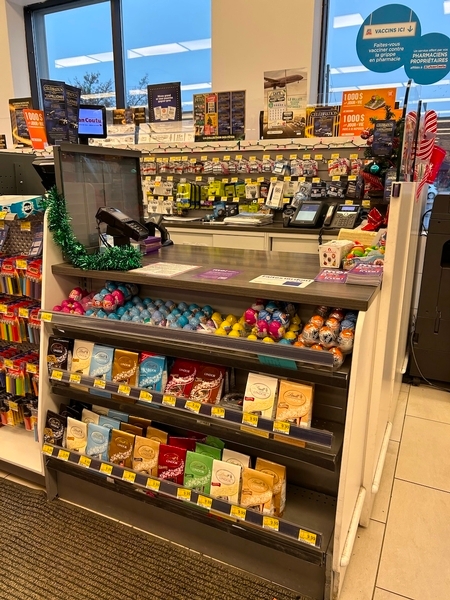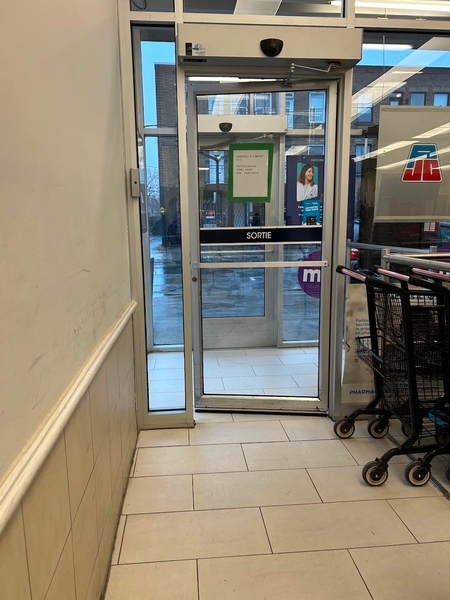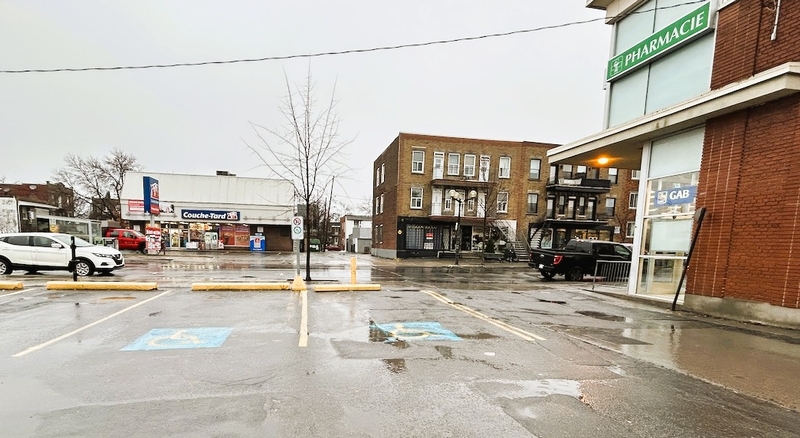Pharmacie Jean Coutu Monk
Back to the results pageAccessibility features
Evaluation year by Kéroul: 2023
Pharmacie Jean Coutu Monk
6525, boulevard Monk
Montréal, (Québec)
H4E 3J1
Phone 1: 514 769 3848
Website
:
www.jeancoutu.com/
Accessibility
Parking |
(situé : Côté )
Type of parking
Outside
Total number of places
Between 101 and 200 seats
Presence of slope
Gentle slope
Number of reserved places
Reserved seat(s) for people with disabilities: : 2
Reserved seat location
Near the entrance
Reserved seat size
Free width of at least 2.4 m
Side aisle integrated into the reserved space
Reserved seat identification
Using the panel and on the ground
Route leading from the parking lot to the entrance
Without obstacles
Gentle slope
Free width of at least 1.1 m
Safe route
Curb cut in front of the accessible entrance
flooring
Asphalted ground
Route leading from the parking lot to the entrance
Asphalted ground
Exterior Entrance* |
(Main entrance)
Signaling
No signage on the front door
Driveway leading to the entrance
Without slope or gently sloping
Asphalt/concrete pavement
Free width of at least 1.1 m
Front door
Maneuvering space of at least 1.5 m x 1.5 m
No difference in level between the exterior floor covering and the door sill
No difference in level between the interior floor covering and the door sill
Free width of at least 80 cm
Door equipped with an electric opening mechanism
Band and/or horizontal patterns on the glass door between 1 m and 1.3 m above the floor
Inside push plate type handle
Inside handle located between 90 cm and 110 cm above the ground
2nd Gateway
No difference in level between the exterior floor covering and the door sill
No difference in level between the interior floor covering and the door sill
single door
Free width of at least 80 cm
Door equipped with an electric opening mechanism
Band and/or horizontal patterns on the glass door between 1 m and 1.3 m above the floor
Presence of an electric opening mechanism
Front door
Sliding doors
Universal washroom |
(located : Près de la pharmacie )
Door
Lateral clearance on the side of the handle of at least 30 cm
Inward opening door
Round exterior handle
Round interior handle
No electric opening mechanism
Area
Area at least 1.5 m wide x 1.5 m deep : 1,76 m wide x 2,56 m deep
Interior maneuvering space
Restricted Maneuvering Space : 1,30 m wide x 1,76 meters deep
Toilet bowl
Transfer zone on the side of the bowl of at least 87.5 cm
Grab bar(s)
Horizontal behind the bowl
Oblique right
Too small : 62 cm in length
Located : 97 cm above floor
Washbasin
Accessible sink
Changing table
Baby changing table
Surface located no more than 86.5 cm above the floor
Clearance under the table at least 68.5 cm above the floor
Shop
Indoor circulation
Circulation corridor of at least 92 cm
Maneuvering area present at least 1.5 m in diameter
75% of sections are accessible
Displays
Majority of items at hand
Cash counter
Counter surface : 93 cm above floor
No clearance under the counter
Fixed payment terminal
Indoor circulation
No obstruction

