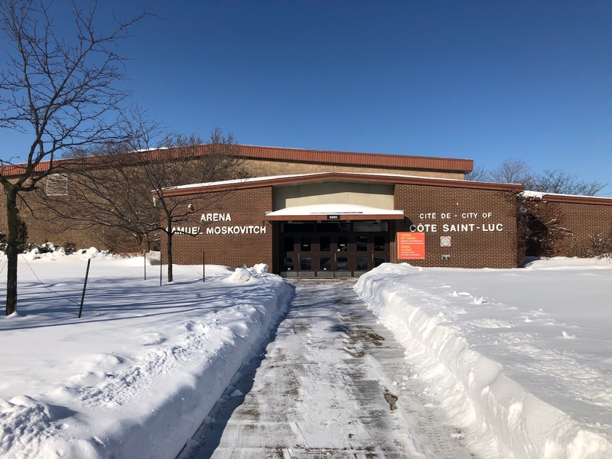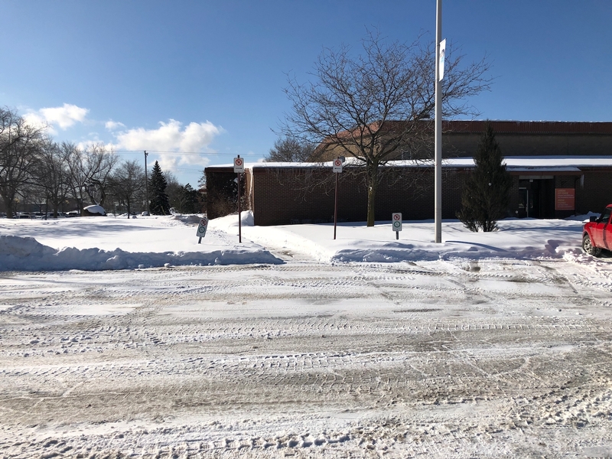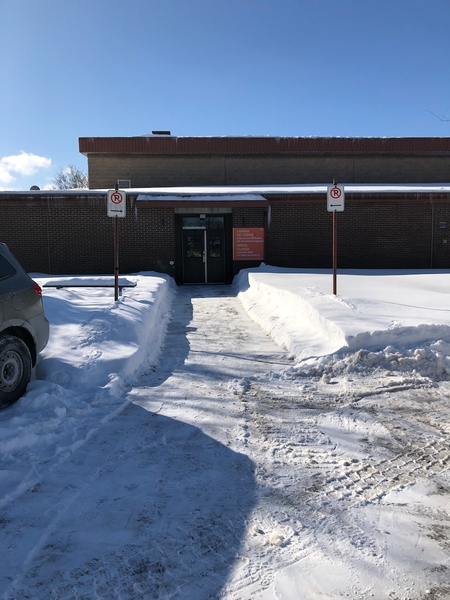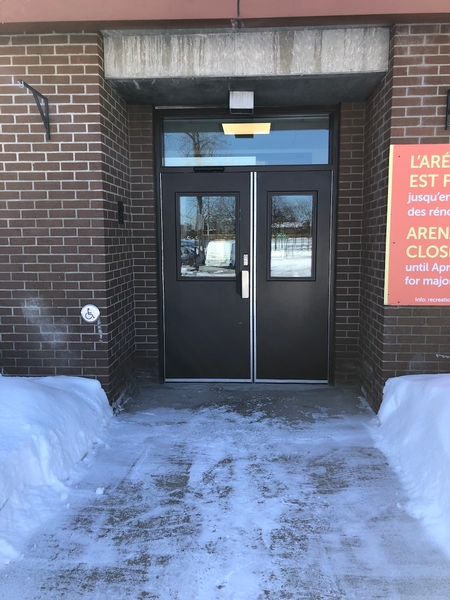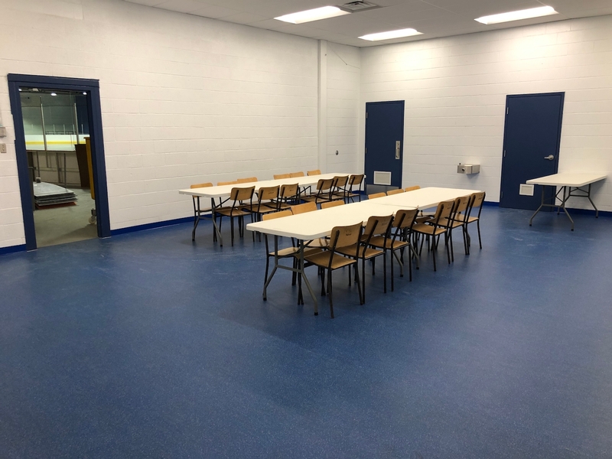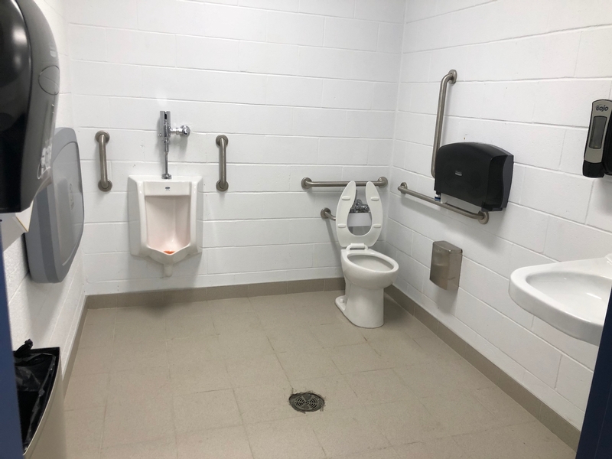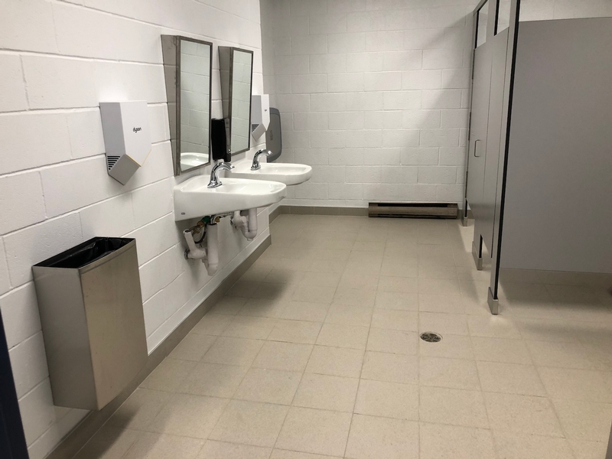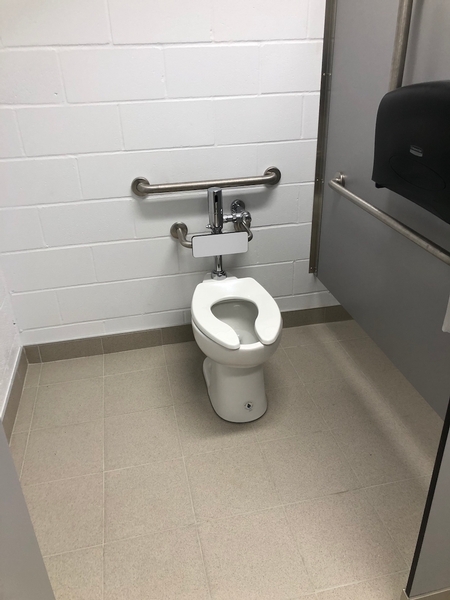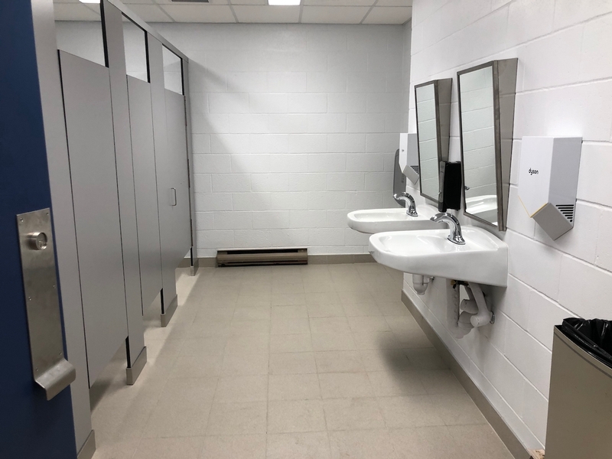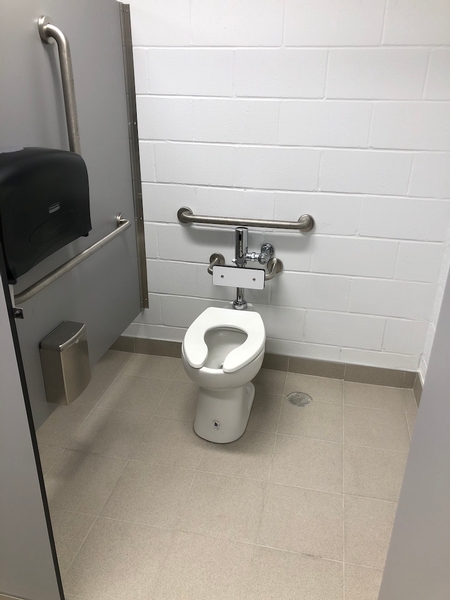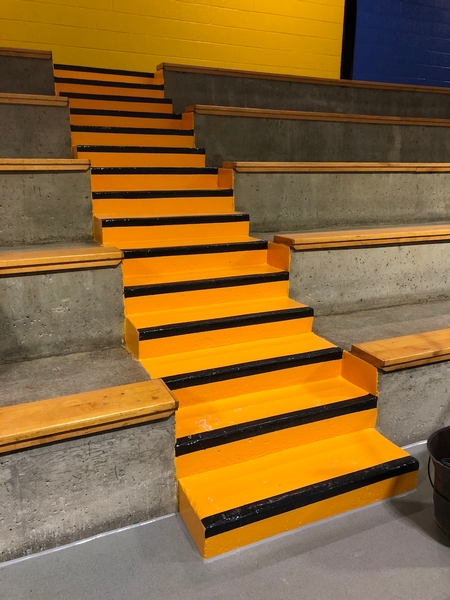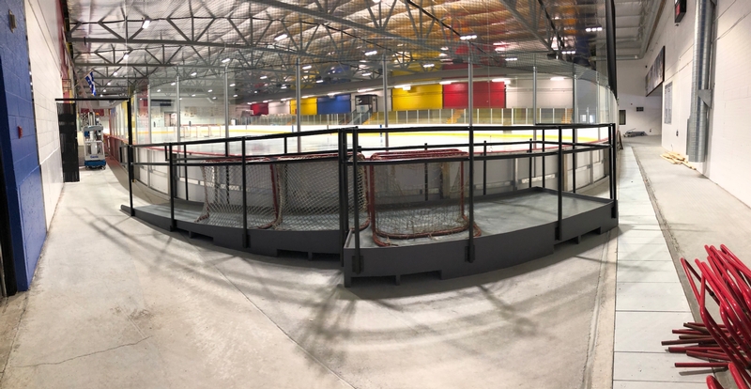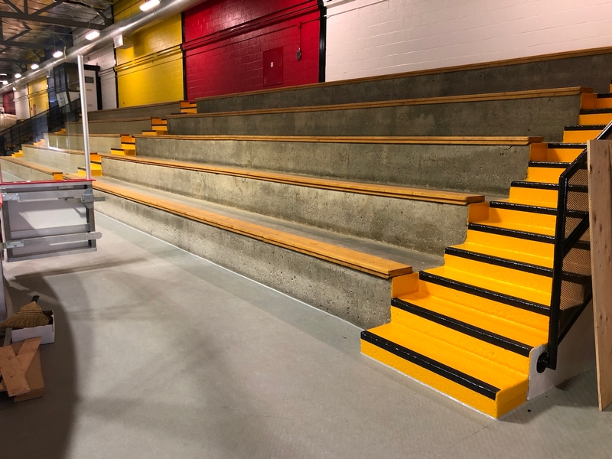Aréna Samuel-Moskovitch
Back to the establishments listAccessibility features
Evaluation year by Kéroul: 2020
Aréna Samuel-Moskovitch
6985, chemin Mackle
Côte-Saint-Luc, (Québec)
H4W 1A5
Phone 1: 514 485 6806
Website
:
www.cotesaintluc.org/
Email: arena@cotesaintluc.org
Accessibility
Parking* |
(situé : sur le côté)
Exterior parking lot
One or more reserved parking spaces : 2
No obstacle between parking lot and entrance
Walkway between parked cars
Inside of the establishment*
No obstruction
Passageway: larger than 92 cm
Entrance* |
(Entrée principale)
Main entrance
No-step entrance
Clear width of door insufficient
Entrance* |
(Entrée secondaire sans obstacles)
Access to entrance: gentle sloop
Walkway to the entrance width: more than 1.1 m
No-step entrance
Automatic Doors
Washroom with one stall* |
(Located : dans la salle multifonctionelle)
Manoeuvring clearance larger than 1.5 m x 1.5 m
Larger than 87.5 cm clear floor space on the side of the toilet bowl
Horizontal grab bar at left of the toilet height: between 84 cm and 92 cm from the ground
Horizontal grab bar at left of the toilet height: between 84 cm and 92 cm
Sink height: between 68.5 cm and 86.5 cm
Clearance under the sink: larger than 68.5 cm
Accessible urinal
Washrooms with multiple stalls*
Washroom : accessible with help
Accessible urinal
Accessible toilet stall: narrow manoeuvring space : 0,96 m x 0,96 m
Accessible toilet stall: narrow clear space area on the side : 79 cm
Accessible toilet stall: horizontal grab bar at the left
Accessible toilet stall: horizontal grab bar behind the toilet located between 84 cm and 92 cm from the ground
Washrooms with multiple stalls*
Washroom : accessible with help
Entrance: latch too high : 1,20 m
Accessible toilet stall: narrow manoeuvring space : 0,96 m x 0,96 m
Accessible toilet stall: narrow clear space area on the side : 76 cm
Accessible toilet stall: horizontal grab bar at right located between 84 cm and 92 cm from the ground
Accessible toilet stall: horizontal grab bar behind the toilet located between 84 cm and 92 cm from the ground
Exhibit area*
Exhibit area adapted for disabled persons
Seating reserved for disabled persons : 2
Seating available for companions
Room*
Table(s)
Room* |
( Other/ Salle multifonctionnelle)
Table(s)
Change room* des arbitres
Entrance: sub-standard door width : 75 cm
Shower stall inaccessible
Shower inaccessible: 1 step
Shower: clear width of entrance insufficient : 54 cm
Shower: surface area insufficient
Inacessible toilet room
Inadequate clear width door : 54 cm
Small toilet room area : 1,58 m x 1,50 m
No clear floor space on the side of the toilet bowl
Change room* (Vestiaires 1 à 8)
Entrance: narrow (between 76-79 cm) clear ramp width
Shower stall inaccessible
Shower with sill : 9 cm
Shower: no hand-held shower head
Shower: no transfer bench available
Shower: no grab bar on back wall
Inacessible toilet room
No accessible toilet stall
Narrow accessible toilet stall
Accessible toilet stall: no clear space area on the side

