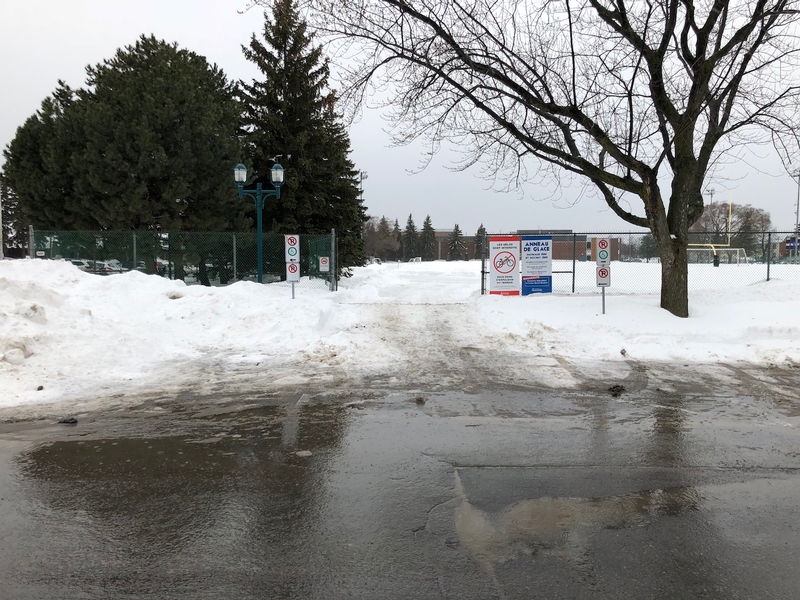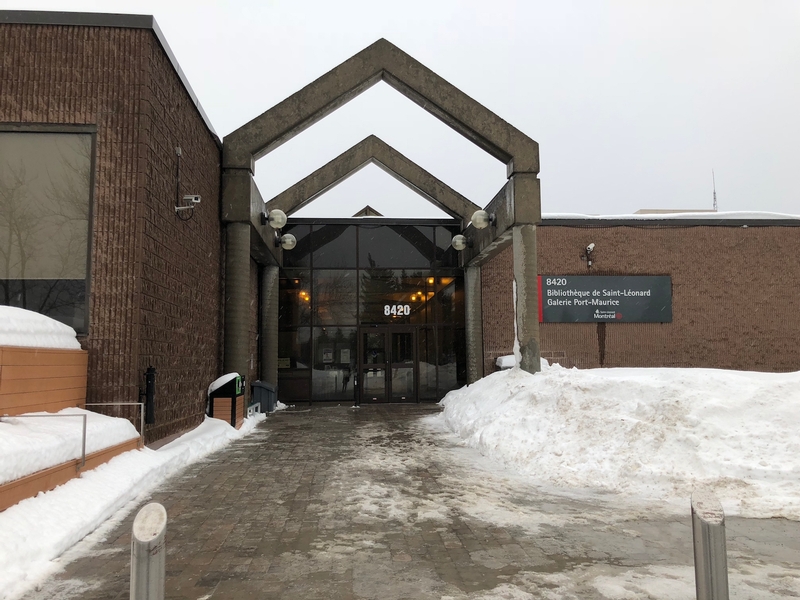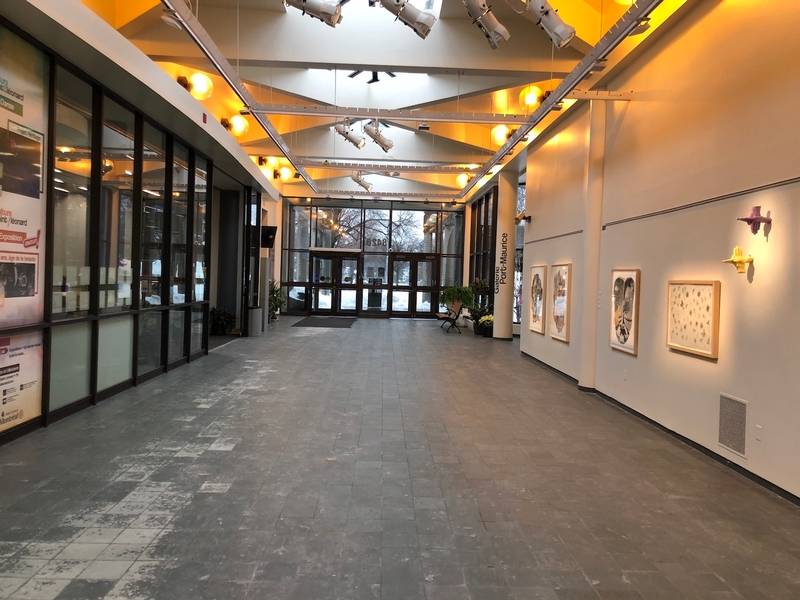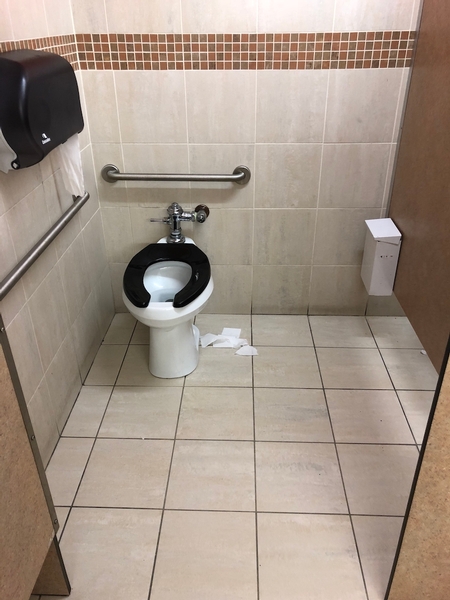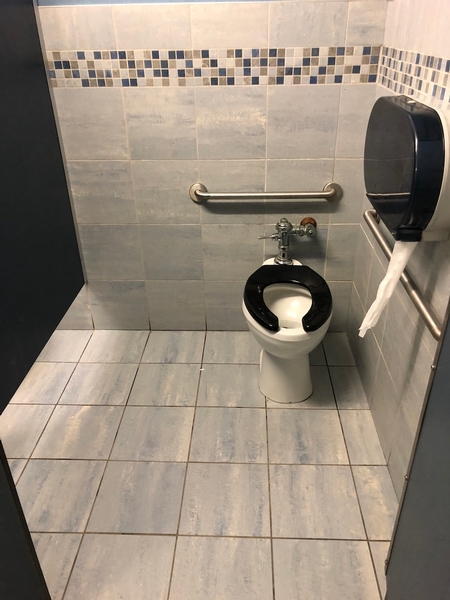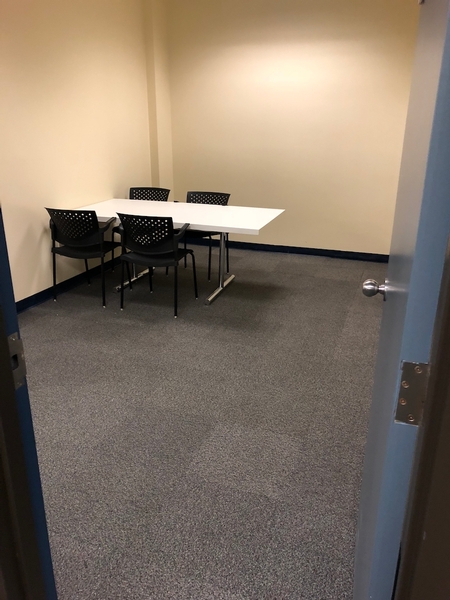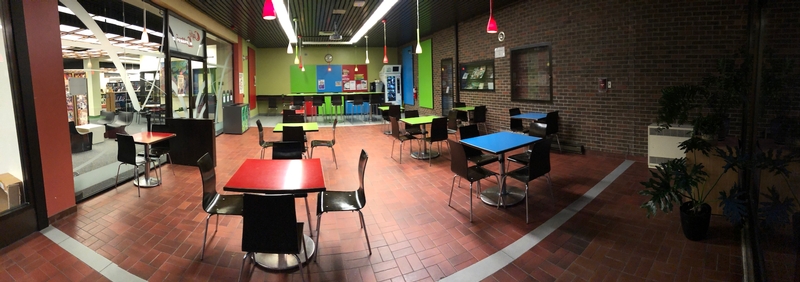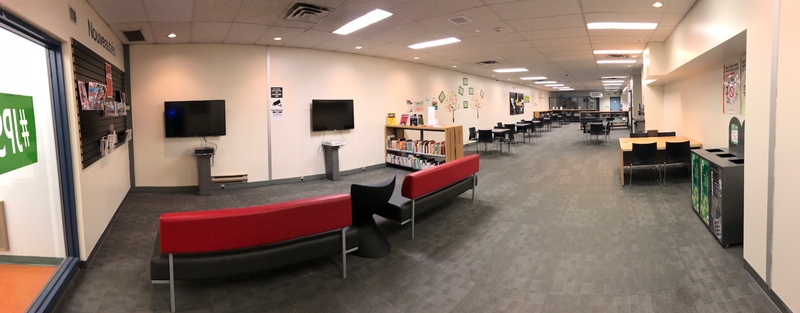Bibliothèque de Saint-Léonard
Back to the establishments listAccessibility features
Evaluation year by Kéroul: 2019
Bibliothèque de Saint-Léonard
8420, boulevard Lacordaire
Montréal, (Québec)
H1R 3G5
Phone 1: 514 328 8500
Website
:
http://ville.montreal.qc.ca/
Activities and related services
| Bibliothèques de Montréal |
Full access
|
Accessibility
Parking*
Exterior parking lot
One or more reserved parking spaces : 2
No obstacle between parking lot and entrance
Inside of the establishment*
: Rez-de-chaussée – Aire d'accueil
Passageway: larger than 92 cm
Height reception desk between 68.5 cm and 86.5 cm from the ground
Clearance under reception desk: larger than 68.5 cm
Inside of the establishment*
: 1er étage – Section adulte
Passageway: larger than 92 cm
Elevator
Inside of the establishment*
: Sous-sol – Section jeunes
Passageway: larger than 92 cm
Elevator
Entrance* |
(Via le stationnement)
Main entrance
No-step entrance
Automatic Doors
Entrance* |
(Via le boulevard Lacordaire)
Main entrance
No-step entrance
Automatic Doors
Washrooms with multiple stalls*
Washroom : accessible with help
Sink height: between 68.5 cm and 86.5 cm
Clearance under the sink: larger than 68.5 cm
Accessible toilet stall: narrow manoeuvring space : 0,90 m x 0,90 m
Accessible toilet stall: narrow clear space area on the side : 79 cm
Accessible toilet stall: horizontal grab bar at the left too low : 78 cm
Accessible toilet stall: horizontal grab bar behind the toilet too low : 78 cm
Toilet room: large print directional signage
Washrooms with multiple stalls*
Washroom : accessible with help
Sink height: between 68.5 cm and 86.5 cm
Clearance under the sink: larger than 68.5 cm
Accessible toilet stall: narrow manoeuvring space : 1,0 m x 1,0 m
Accessible toilet stall: narrow clear space area on the side : 80 cm
Accessible toilet stall: horizontal grab bar at right : 78 cm
Accessible toilet stall: horizontal grab bar behind the toilet too low : 78 cm
Toilet room: large print directional signage
Food service* |
Café Lettré (Located : 1er étage)
Food service designed for handicaped persons
Access to the dining room
All sections are accessible.
Table height: between 68.5 cm and 86.5 cm
Inadequate clearance under the table
Collections*
Collections
Specific services for people with disabilities*
Specific services
6
2
1
Services for kids*
Services
Services for all
Services
Digital and technological services*
Digital services
Room* |
( Other/ salles polyvalentes 1-2-3)
300 persons / places
Table(s)
104,5
Room* |
( Other/ salle d'animation) (situé : section jeunes)
30 persons / places
Table(s)
Room* |
( Other/ salles de travail) (situé : 1er étage)
4-5 persons / places
Table(s)
Room* |
( Other/ salle de visionnement)
30 persons / places
Table(s)
Room* |
( Other/ Fabricathèque) (situé : 1er étage)
10 persons / places
Table(s)

