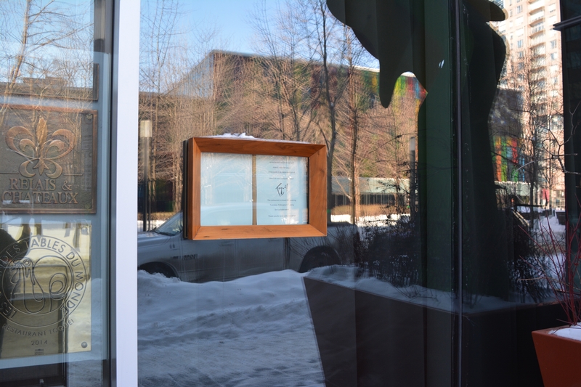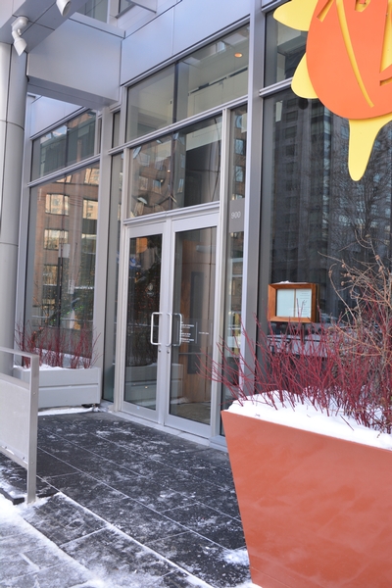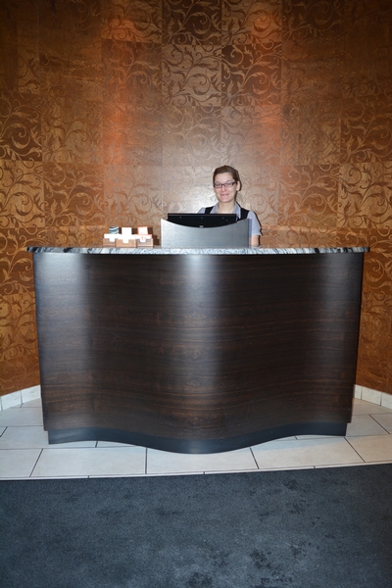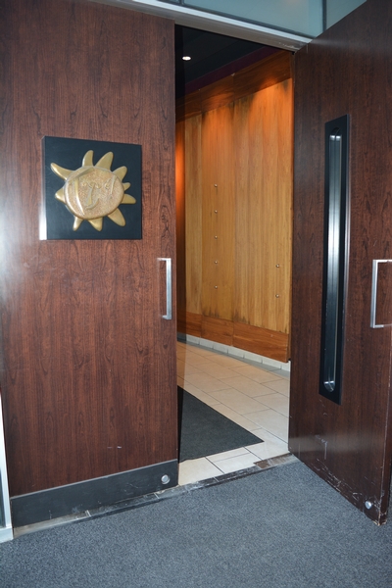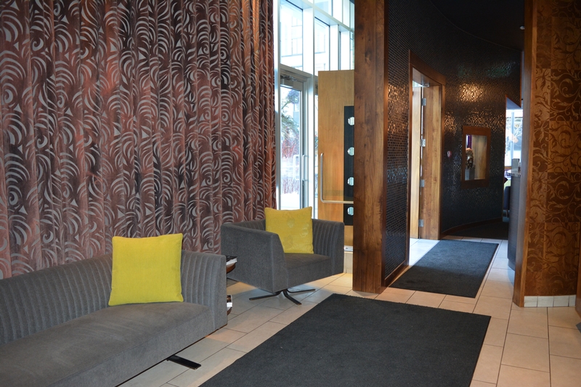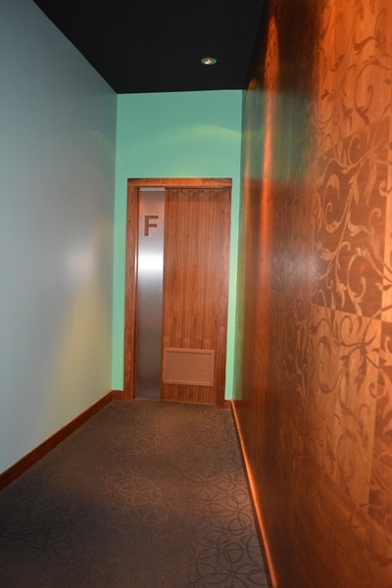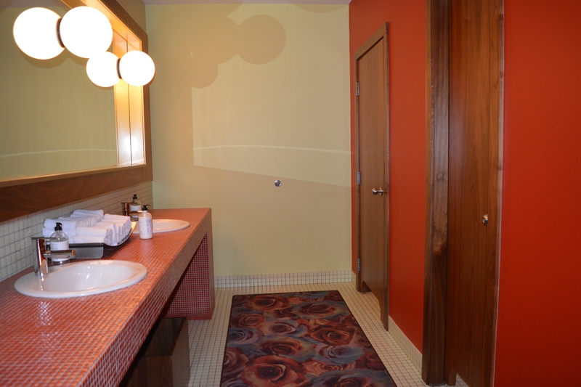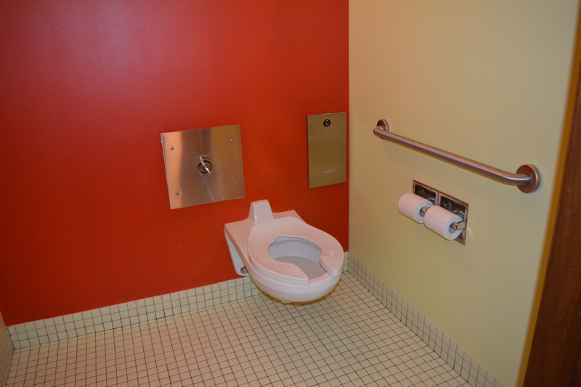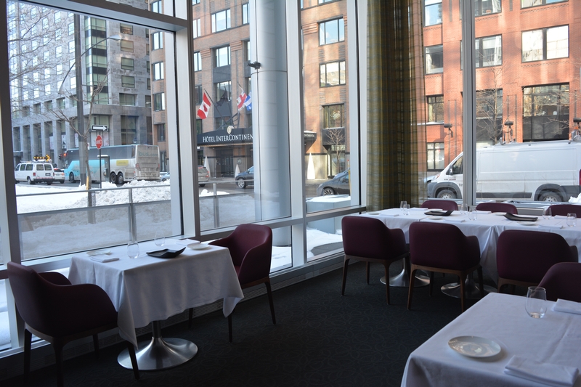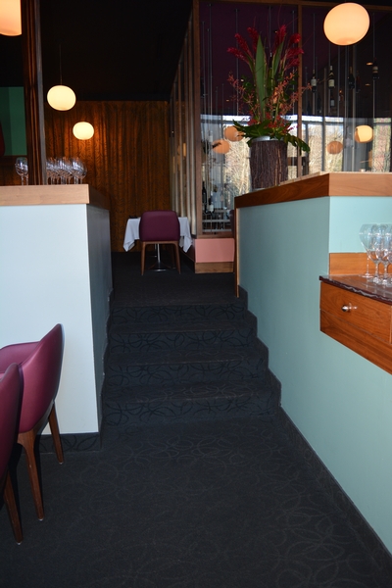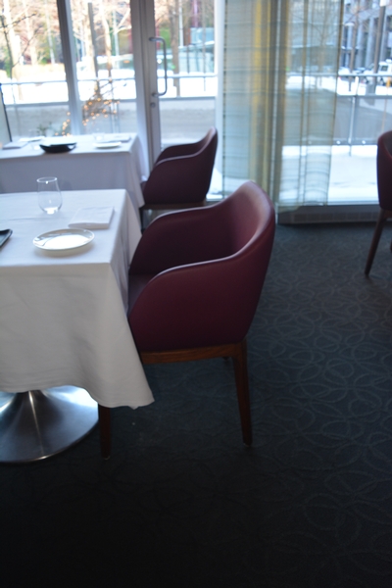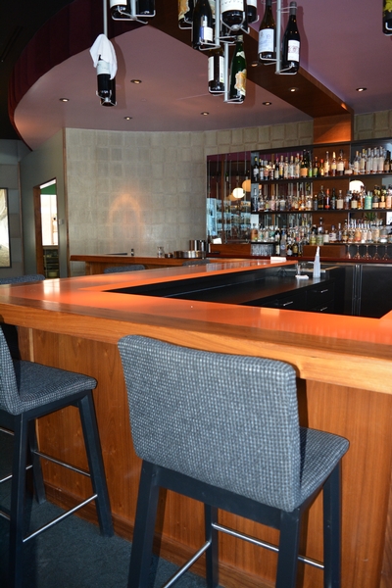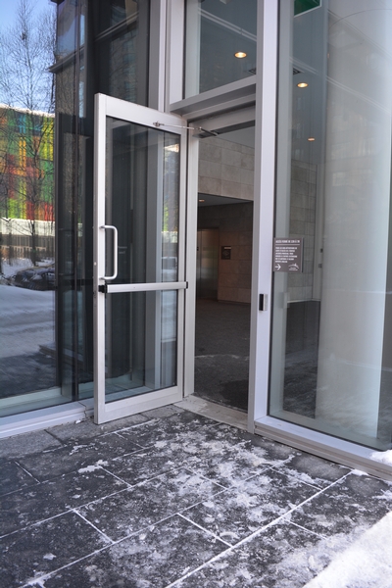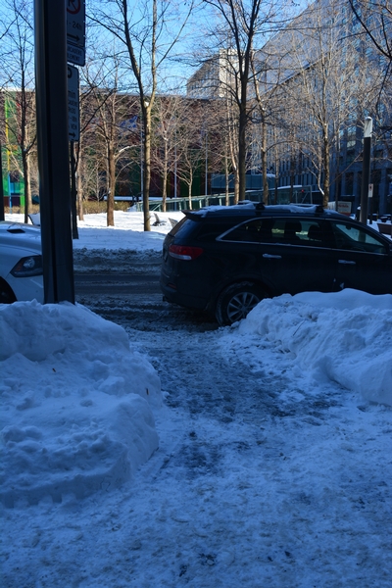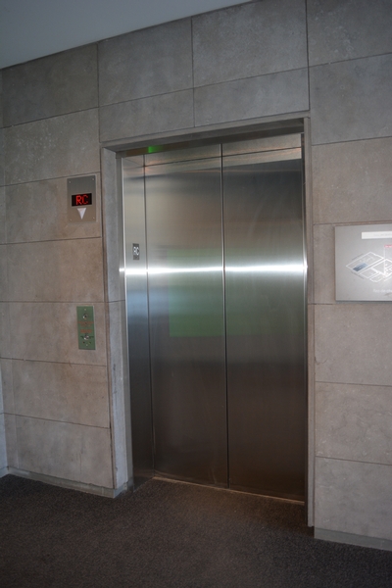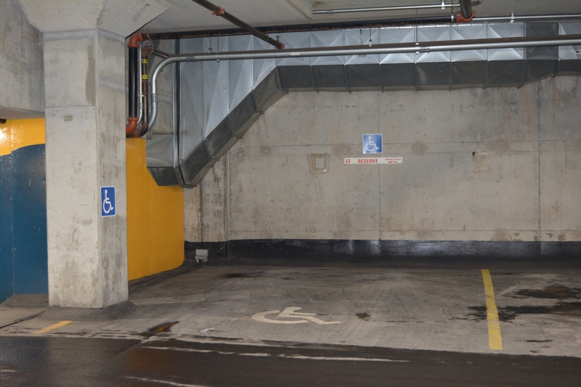Toqué!
Back to awards and honorsAccessibility features
Evaluation year by Kéroul: 2020
Toqué!
900, place Jean-Paul Riopelle
Montréal, (Québec)
H2Z 2B2
Phone 1: 514 499 2084
Website
:
www.restaurant-toque.com
Email: info@restaurant-toque.com
Accessibility
Parking* |
( Stationnement dans le bâtiment) (situé : Au sous-sol)
Interior parking lot
101 + 200 parking spaces
Asphalted ground
One or more reserved parking spaces : 2
Reserved parking spaces near the entrance
Reserved parking space width: more than 2.4 m
Clear passageway width larger than 1.5 m on the side of the parking space
Walkway between parked cars
Entrance*
Access to entrance steeply sloped : 12 %
Interlocking stone walkway to the entrance
Clear width of door exceeds 80 cm
Outside door pull handle (D type)
Inside door pull handle (D type)
Hallway larger than 2.1 m x 2.1 m
Clear 2nd door width: 80 cm
2nd door: outside door pull handle (D type)
2nd door: inside door pull handle (D type)
Entrance* |
(Entrée secondaire)
Access to entrance: no slope
Interlocking stone walkway to the entrance
Clear width of door exceeds 80 cm
Automatic Doors
Hallway larger than 2.1 m x 2.1 m
Clear 2nd door width: 80 cm
2nd door: outside door pull handle (D type)
2nd door: inside door pull handle (D type)
Washrooms with multiple stalls*
Carpeted access to toilet room
Passageway for accessing to toilet room larger than 1,1 m
Entrance: narrow toilet room door width (between 76 and 79 cm)
Entrance: door esay to open
Entrance: outside door handle with kick plate
Entrance: inside door pull handle (D type)
Sink too high : 87 cm
Clearance under the sink: larger than 68.5 cm
Clearance width under the sink larger than 76 cm
Clearance depth under the sink more than 28 cm
clear space area in front of the sink larger than 80 cm x 1.2 m
Sink: lever operated faucets
1 3
Narrow manoeuvring clearance in front of door : 1,3 m x 2 m
Accessible toilet stall: narrow door clear width
Accessible toilet stall: door opening outside the stall
Accessible toilet stall: door opening in the clear space area
Accessible toilet stall: round outside door handle
Accessible toilet stall: round inside door handle
Accessible toilet stall: space larger than 1.5 m x 1.5 m : 1,7 m x 1,5 m
Accessible toilet stall: manoeuvring space larger tham 1.2 mx 1.2 m
Accessible toilet stall: more than 87.5 cm of clear space area on the side
Accessible toilet stall: horizontal grab bar at the left
Food service*
Outside menu too high : 1,5 m
Passageway between tables larger than 92 cm
Manoeuvring space diameter larger than 1.5 m available
Table height: between 68.5 cm and 86.5 cm
Inadequate clearance under the table
Width under the table larger than 68.5 cm
Inadequate depth under the table : 36 cm
Table service available
Bill to pay at the rable
Bar counter too high : 117 cm
No clearance under the bar counter
No large prints/Braille menu

