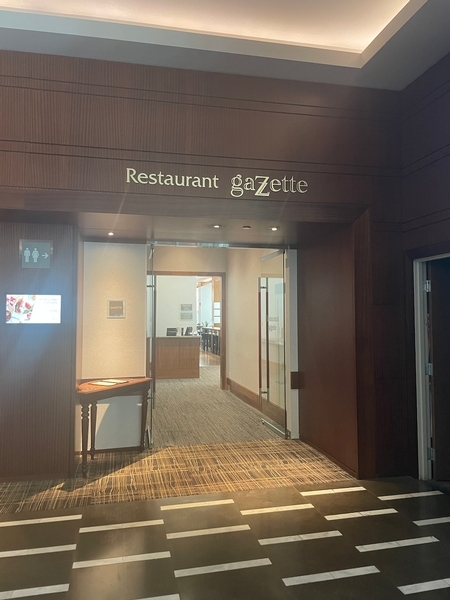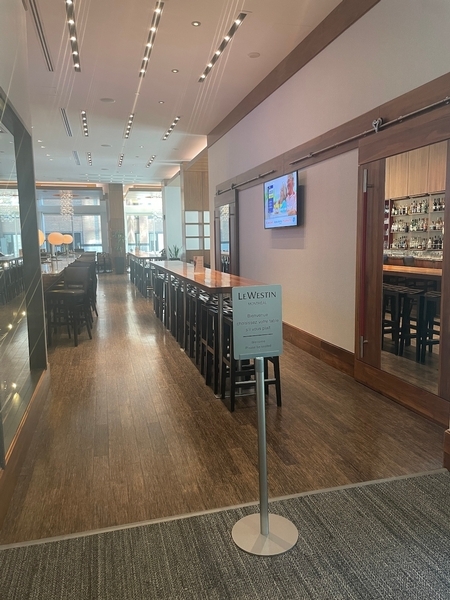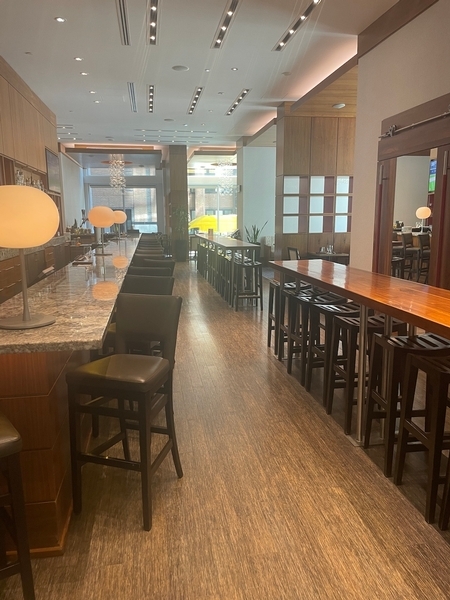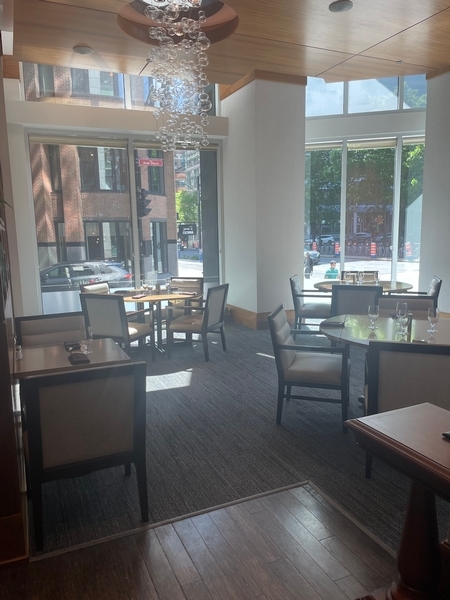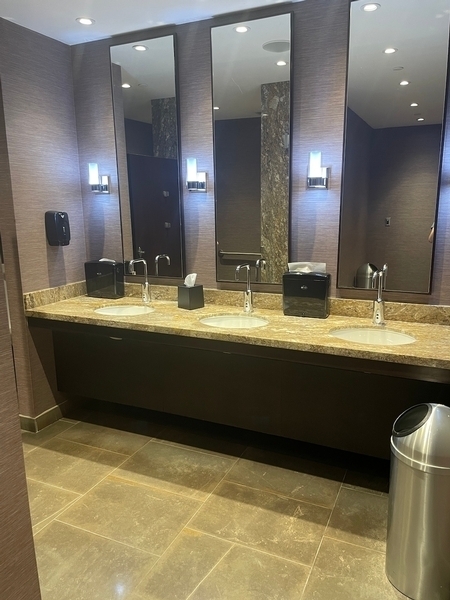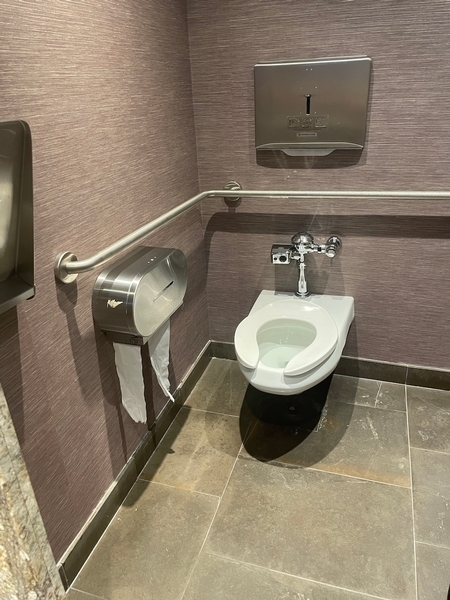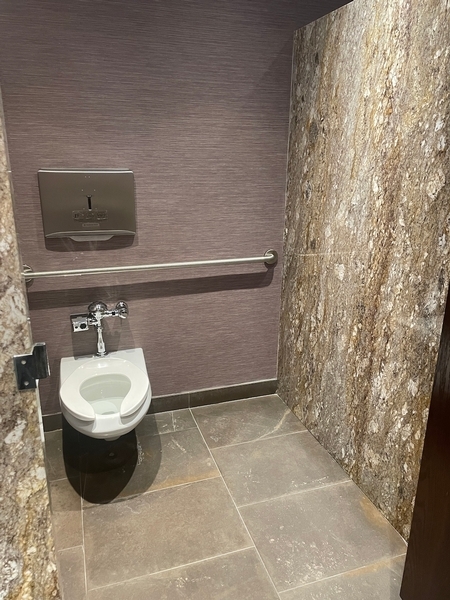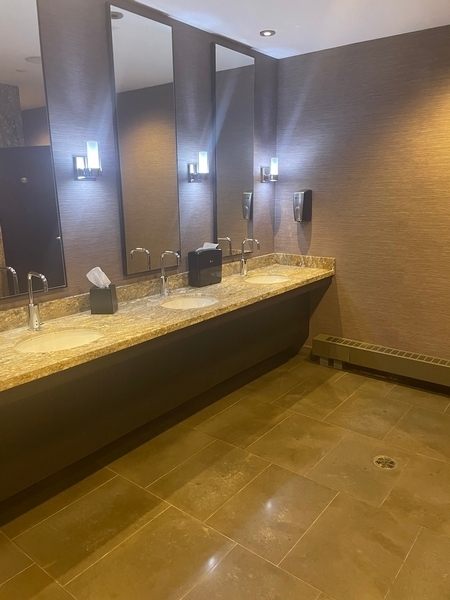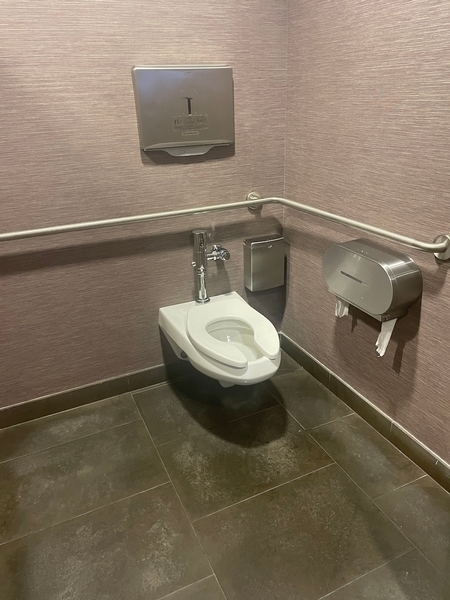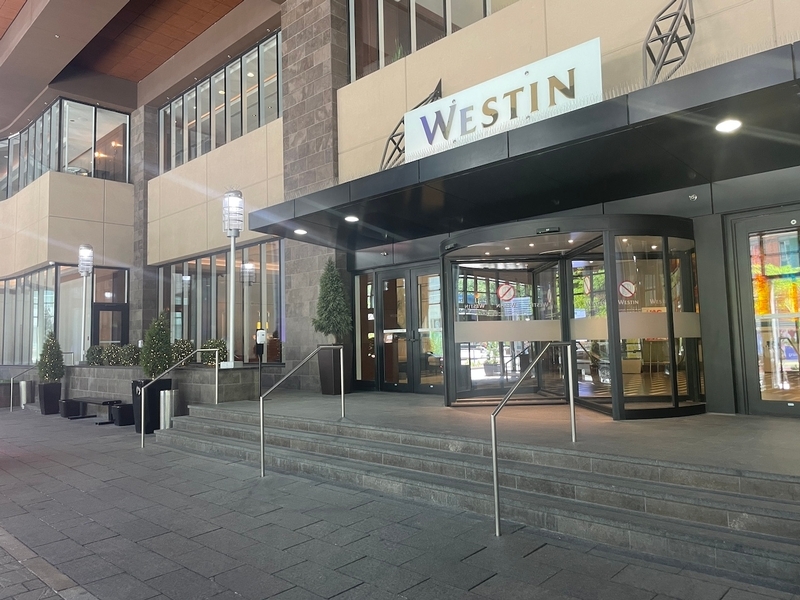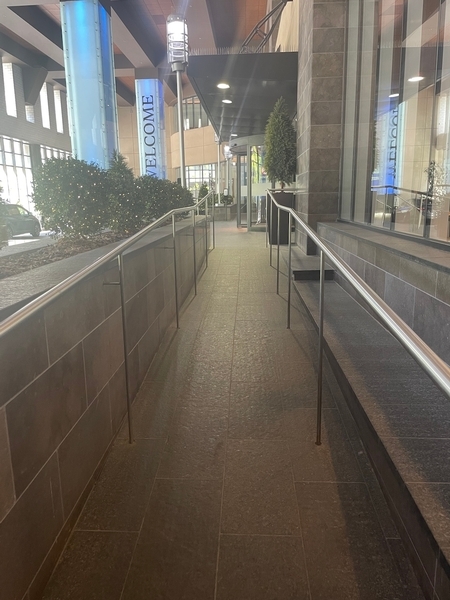Le restaurant gaZette
Back to the results pageAccessibility features
Evaluation year by Kéroul: 2024
Le restaurant gaZette
300, rue Saint-Antoine Ouest
Montréal, (Québec)
H2Y 0A3
Phone 1: 514 380 3477
Website
:
gazetterestaurantmontreal.com
Email: info@gaZetterestaurantmontreal.com
Activities and related services
| Westin Montréal |
Partial access
|
Accessibility
Exterior Entrance |
(Located : Via l'entrée de l'hôtel Westin, Secondary entrance)
Pathway leading to the entrance
Circulation corridor at least 1.1 m wide
Accessible driveway leading to the entrance
Ramp
Accessible handrail
Front door
Maneuvering area on each side of the door at least 1.5 m wide x 1.5 m deep
Free width of at least 80 cm
Opening requiring significant physical effort
No electric opening mechanism
Washrooms with multiple stalls*
Entrance: too high outside door sill : 3 cm
Entrance: door esay to open
Entrance: no automatic door
Manoeuvring space larger than 1.5 m x 1.5 m in front of the toilet room
Sink height: between 68.5 cm and 86.5 cm
Clearance under the sink: larger than 68.5 cm
clear space area in front of the sink larger than 80 cm x 1.2 m
Accessible toilet stall: space larger than 1.5 m x 1.5 m : 1.50 m x 1,54 m
Accessible toilet stall: manoeuvring space larger tham 1.2 mx 1.2 m
Accessible toilet stall: narrow clear space area on the side : 82,5 cm
Accessible toilet stall: horizontal grab bar at the left
Accessible toilet stall: horizontal grab bar behind the toilet located between 84 cm and 92 cm from the ground
Accessible toilet stall: horizonal grab bar in the clear space area located between 84 cm and 92 cm from the ground
Washrooms with multiple stalls*
Entrance: too high outside door sill : 3 cm
Entrance: non bevelled outside door sill
Entrance: door esay to open
Entrance: no automatic door
Manoeuvring space larger than 1.5 m x 1.5 m in front of the toilet room
Sink height: between 68.5 cm and 86.5 cm
Clearance under the sink: larger than 68.5 cm
Accessible toilet stall: space larger than 1.5 m x 1.5 m
Accessible toilet stall: narrow clear space area on the side : 84 cm
Accessible toilet stall: horizontal grab bar at right located between 84 cm and 92 cm from the ground
Accessible toilet stall: horizontal grab bar behind the toilet located between 84 cm and 92 cm from the ground
Accessible toilet stall: horizonal grab bar in the clear space area located between 84 cm and 92 cm from the ground
Restoration
Internal trips
Circulation corridor of at least 92 cm
Maneuvering area of at least 1.5 m in diameter available
Some sections are non accessible
Tables
50% of the tables are accessible.

