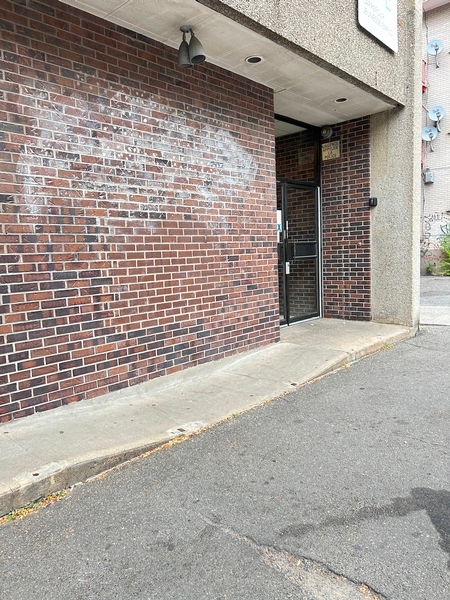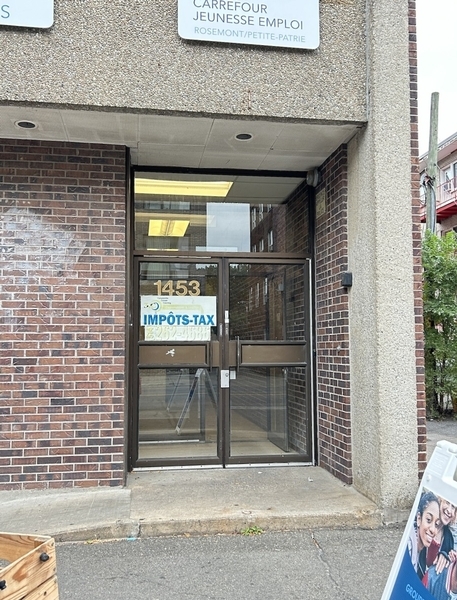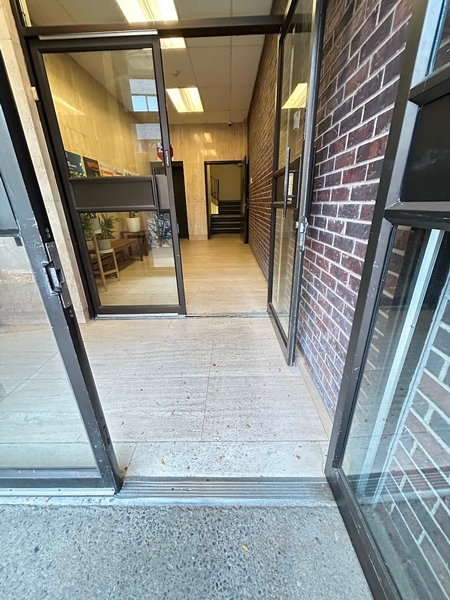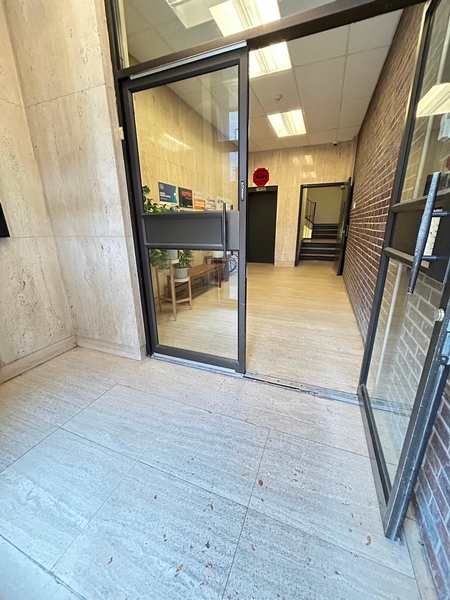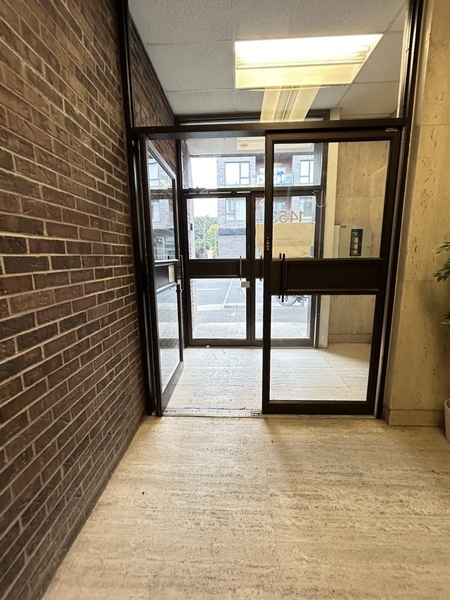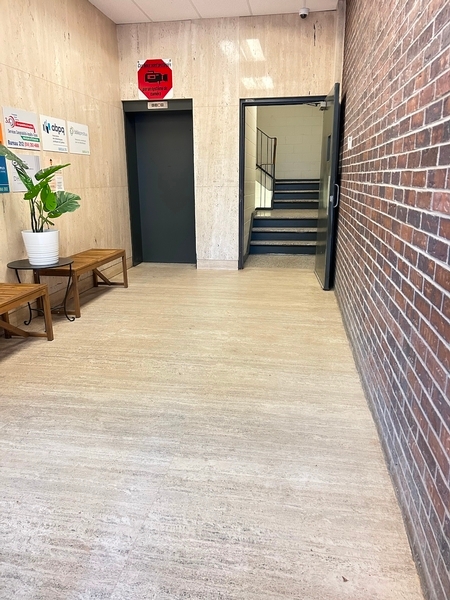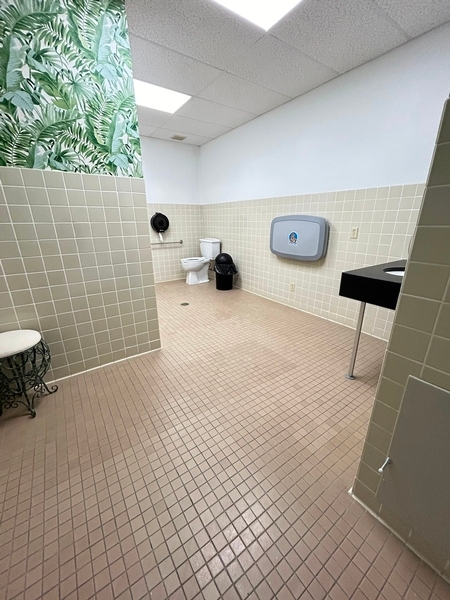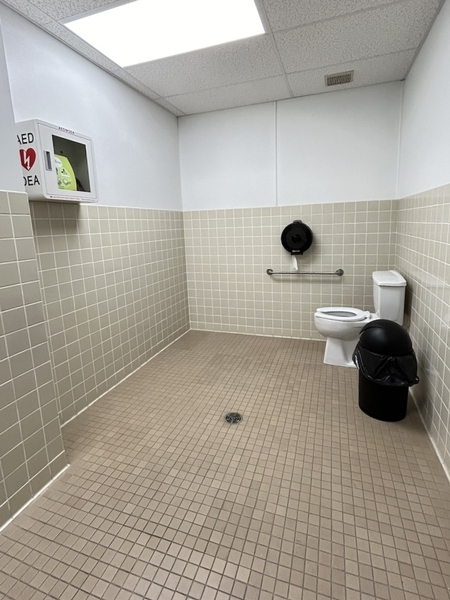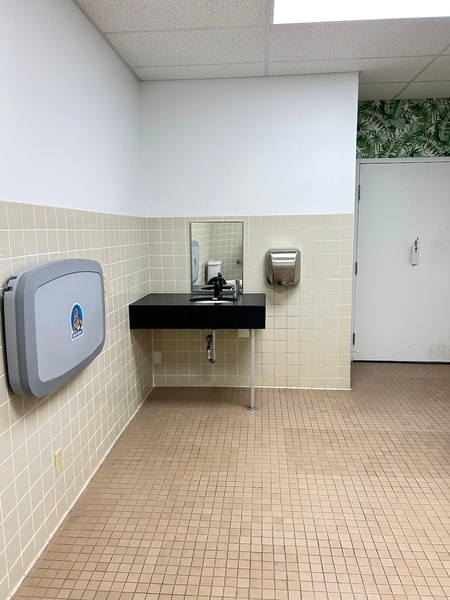Bureau de circonscription de Gouin
Back to the establishments listAccessibility features
Evaluation year by Kéroul: 2024
Bureau de circonscription de Gouin
1453, rue Beaubien Est, bureau 201
Montréal, (Québec)
H2G 3C6
Phone 1: 514 864 6133
Website
:
www.assnat.qc.ca/
Email: Gabriel.Nadeau-Dubois.GOUI@assnat.qc.ca
Accessibility
Exterior Entrance |
(Located : À l’avant , Main entrance)
Pathway leading to the entrance
Without slope
Circulation corridor at least 1.1 m wide
Step(s) leading to entrance
1 step or more : 1 steps
No anti-slip strip of contrasting color on the nosing of the steps
No surface with tactile warning indicators at the top of the stairs
Ramp
Fixed access ramp
Maneuvering area at the top of the access ramp of at least 1.5 m x 1.5 m
Maneuvering area at the bottom of the ramp of at least 1.5 m x 1.5 m
No protective edge on the sides of the access ramp
Free width of at least 87 cm
No handrail
Front door
Exterior maneuvering area : 1,5 m width x 1,47 m depth in front of the door
Interior maneuvering area : 1,5 m width x 1,48 m depth in front of the door
Free width of at least 80 cm
No electric opening mechanism
Vestibule
Vestibule of : 1,45 m depth and 2,7
2nd Entrance Door
Clear Width : 78 cm
No electric opening mechanism
Front door
Double door
Interior entrance |
(Located : Entrée du bureau 201)
Driveway leading to the entrance
Carpet flooring
Free width of at least 1.1 m
Interior entrance door
Maneuvering space of at least 1.5 m x 1.5 m
single door
Free width of at least 80 cm
No electric opening mechanism
Round exterior handle
Round interior handle
Interior of the building
: Établissement du Bureau de circonscription de Gouin
Elevator
Maneuvering space at least 1.5 m wide x 1.5 m deep located in front of the door
Dimension of at least 1.37 m wide x 2.03 m deep
Staircase
No contrasting color bands on the nosing of the stairs
Counter
Counter surface : 108 cm above floor
No clearance under the counter
drinking fountain
Without alcove
Restricted Maneuvering Space : 1,5 m width x 1,07 m deep
Raised spout : 103 cm
Universal washroom |
(located : 2e étage extérieur des bureaux)
Driveway leading to the entrance
Carpet flooring
Free width of at least 1.1 m
Door
Maneuvering space of at least 1.5 m wide x 1.5 m deep on each side of the door
Inward opening door
Free width of at least 80 cm
Round exterior handle
No electric opening mechanism
Area
Area at least 1.5 m wide x 1.5 m deep : 2,3 m wide x 4,5 m deep
Interior maneuvering space
Maneuvering space at least 1.5 m wide x 1.5 m deep
Toilet bowl
Center (axis) away from nearest adjacent wall : 54,4
Transfer zone on the side of the bowl of at least 90 cm
Toilet bowl seat : 48 cm
Grab bar(s)
Horizontal to the right of the bowl
Washbasin
Maneuvering space in front of the washbasin at least 80 cm wide x 120 cm deep
Surface between 68.5 cm and 86.5 cm above the floor
Clearance under the sink of at least 68.5 cm above the floor
Free width of the clearance under the sink of at least 76 cm
Clearance depth under the washbasin of at least 28 cm
Faucets away from the rim of the sink : 46,5 cm
Piping without insulation
Changing table
Baby changing table
Room* |
(situé : 2e étage dans les bureau )
75 cm
Room* |
( Other/ Bureau 2 ) (situé : près de la cuisinette)
Path of travel exceeds 92 cm
75 cm
Room* |
( Other/ Bureau 4)
79 cm
Table(s)
Room* |
( Other/ Bureau 3 ) (situé : entre les bureaux 2 et 4)
Table(s)

