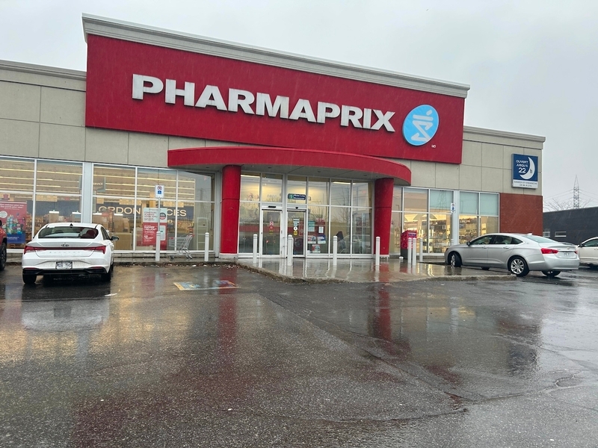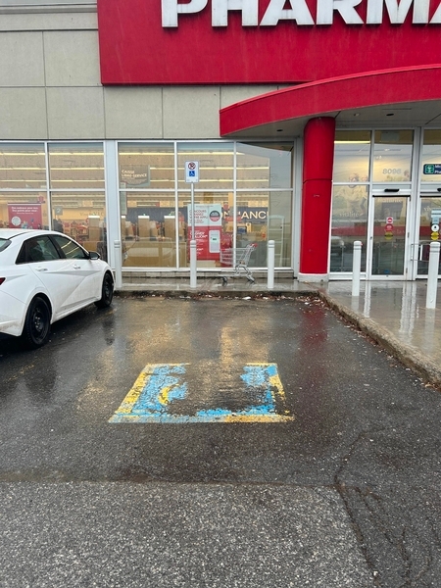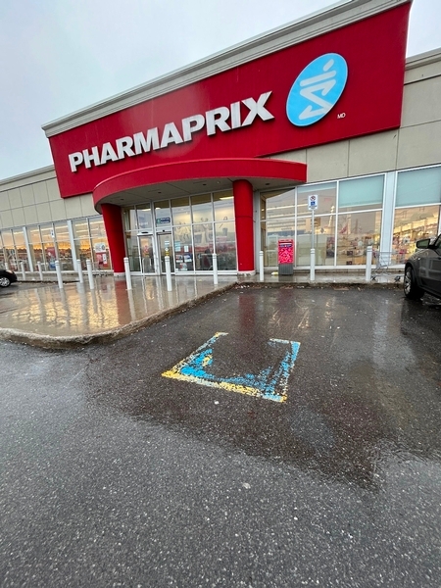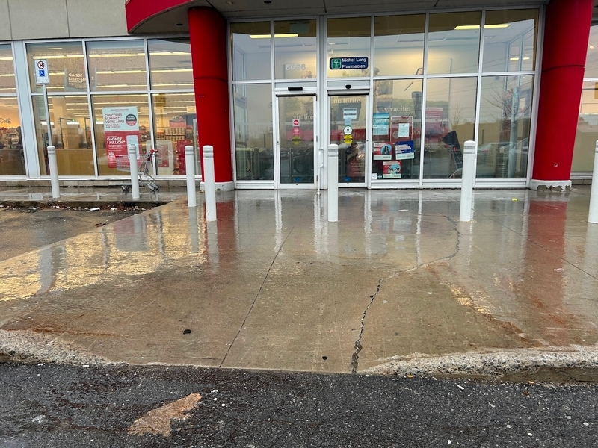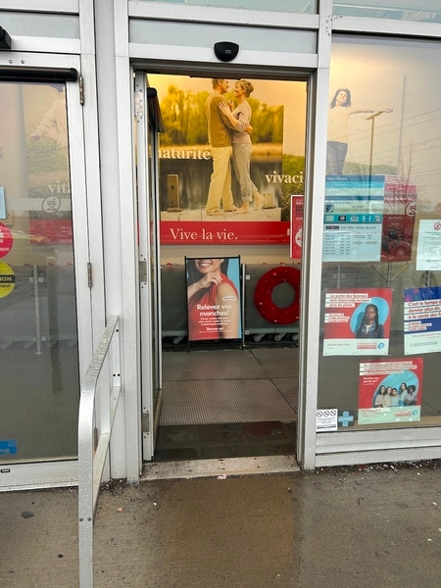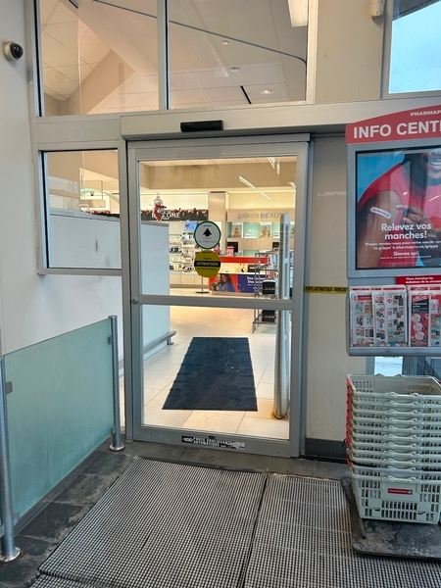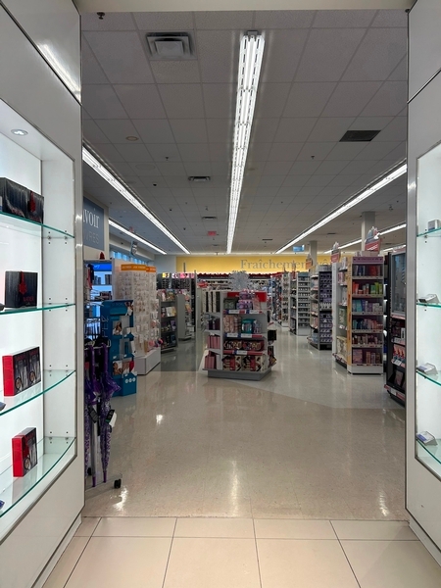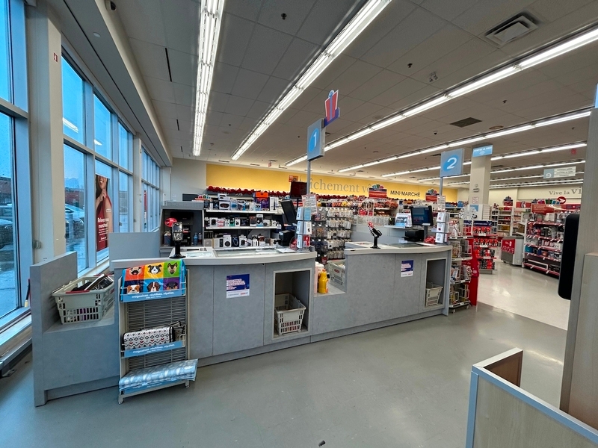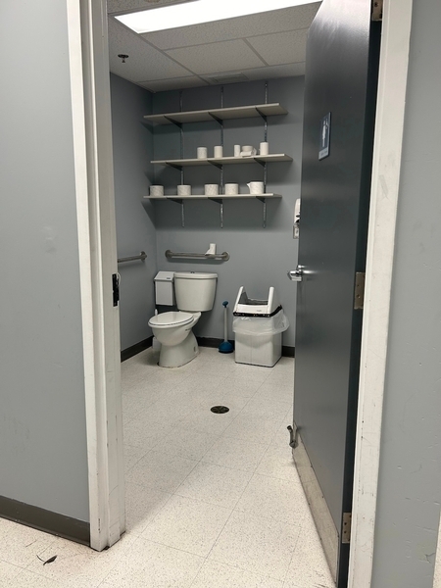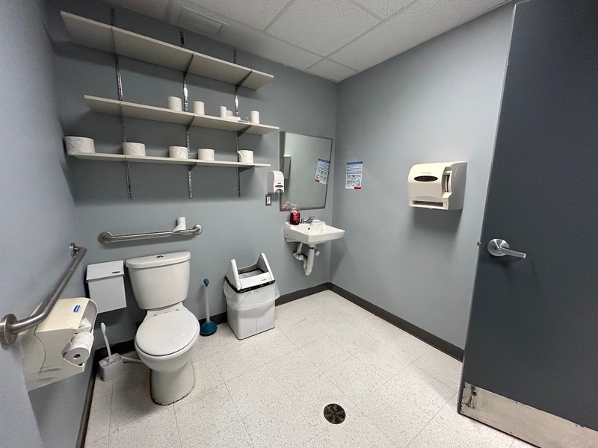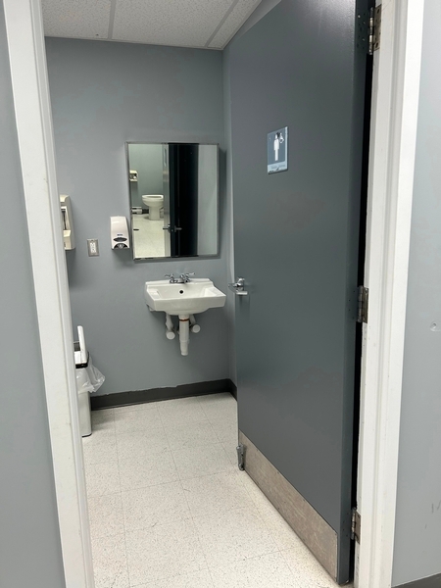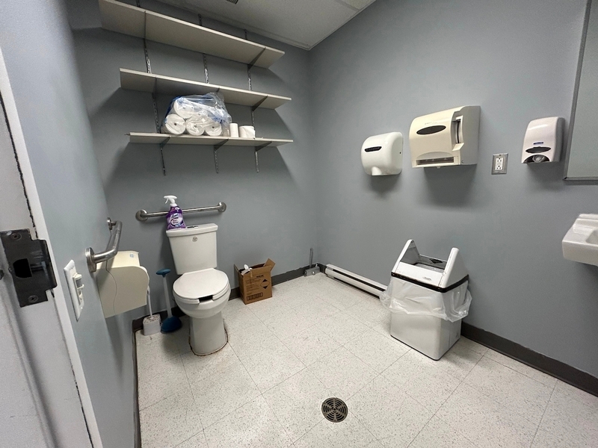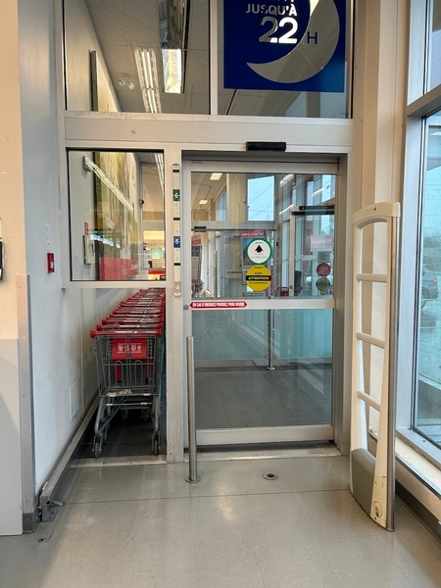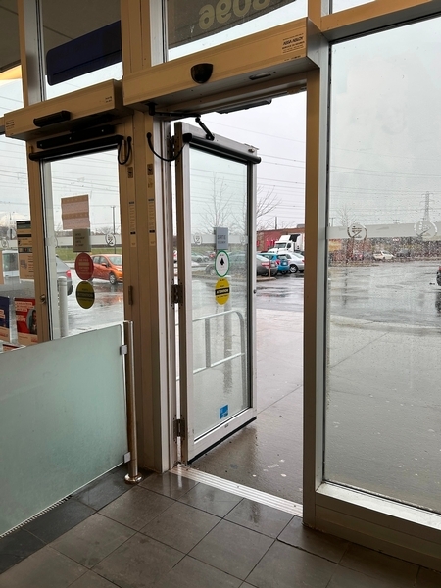Pharmaprix Michel Lang
Back to the establishments listAccessibility features
Evaluation year by Kéroul: 2023
Pharmaprix Michel Lang
8096, boulevard Champlain
LaSalle, (Québec)
H8P 1B3
Phone 1: 514 367 3300
Website
:
www.pharmaprix.ca/fr/store-locator/store/54
Accessibility
Parking
Type of parking
Outside
Total number of places
More than 201 places
Presence of slope
Gentle slope
Reserved seat location
Near the entrance
Reserved seat size
Free width of at least 2.4 m
No side aisle on the side
Reserved seat identification
Using a panel
Bottom of the panel located at least 1.2 m above the ground
landing stage
Free width of the access aisle of more than 1.5 m
Presence of a curb cut
Route leading from the parking lot to the entrance
Without obstacles
Gentle slope
Free width of at least 1.1 m
Safe route
Curb cut in front of the accessible entrance
Exterior Entrance* |
(Main entrance)
Signaling
No signage on the front door
Driveway leading to the entrance
Without slope or gently sloping
Asphalt/concrete pavement
Free width of at least 1.1 m
Front door
Maneuvering space of at least 1.5 m x 1.5 m
Difference in level between the interior floor covering and the door sill : 3,5 cm
single door
Free width of at least 80 cm
Door equipped with an electric opening mechanism
Band and/or horizontal patterns on the glass door : 1,43 m
Presence of an electric opening mechanism
No exterior door handle
No interior door handle
Vestibule
Area of at least 2.1 m x 2.1 m
2nd Gateway
Difference in level between the interior floor covering and the door sill : 2,3 cm
single door
Free width of at least 80 cm
Door equipped with an electric opening mechanism
Band and/or horizontal patterns on the glass door between 1 m and 1.3 m above the floor
No exterior door handle
No interior door handle
Additional information
The floor of the vestibule is broken and causes several unevenness in the floor.
Washroom
Access
Restricted Traffic Corridor : 9,2 m wide
Door
single door
Maneuvering space of at least 1.5m wide x 1.5m deep on each side of the door / chicane
No difference in level between the exterior floor covering and the door sill
Inward opening door
Free width of at least 80 cm
External lever handle
Exterior handle located between 90 cm and 110 cm above the floor
Interior lever handle
Interior handle located between 90 cm and 110 cm above the floor
Latch located between 90 cm and 100 cm above the floor
Easy to use latch
No electric opening mechanism
Switch
Equipped with a motion detector
Washbasin
Accessible sink
Insulated piping
Sanitary equipment
Removable soap dispenser
Hard-to-reach soap dispenser
Raised hand paper dispenser : 1,4 m above floor
Easy-access paper towel dispenser
Hand dryer located between 1.05 m and 1.2 m above the floor
Accessible toilet cubicle door
Raised coat hook : 1,5 m above the floor
Accessible washroom bowl
Center (axis) away from nearest adjacent wall : 44
Transfer zone on the side of the toilet bowl of at least 90 cm
Toilet bowl seat located between 40 cm and 46 cm above the floor
Toilet with water tank
Toilet flush located less than 1.2 m above the floor
Accessible toilet stall grab bar(s)
Horizontal to the right of the bowl
Horizontal behind the bowl
Too small : 63 cm in length
Located : 94 cm above floor
Other components of the accessible toilet cubicle
Roll of toilet paper on the tank
Sanitary bin located less than 1.2 m above the floor
Signaling
Accessible toilet room: signage
Sanitary equipment
Tilted mirror
Soap dispenser near the sink
Fixed paper towel dispenser
Paper towel dispenser far from the sink
Hand dryer far from the sink
Other components of the accessible toilet cubicle
No toilet paper dispenser
Garbage can near the toilet
Garbage can in the clear floor space
Washroom
Access
Restricted Traffic Corridor : 9,2 m wide
Door
single door
Maneuvering space of at least 1.5m wide x 1.5m deep on each side of the door / chicane
No difference in level between the exterior floor covering and the door sill
Inward opening door
Free width of at least 80 cm
External lever handle
Exterior handle located between 90 cm and 110 cm above the floor
Interior lever handle
Interior handle located between 90 cm and 110 cm above the floor
Latch located between 90 cm and 100 cm above the floor
Easy to use latch
Opening requiring significant physical effort
No electric opening mechanism
Switch
Equipped with a motion detector
Washbasin
Accessible sink
Insulated piping
Sanitary equipment
Removable soap dispenser
Hard-to-reach soap dispenser
Raised hand paper dispenser : 1,4 m above floor
Easy-access paper towel dispenser
Hand dryer located between 1.05 m and 1.2 m above the floor
Accessible toilet cubicle door
Raised coat hook : 1,5 m above the floor
Accessible washroom bowl
Center (axis) away from nearest adjacent wall : 44
Transfer zone on the side of the toilet bowl of at least 90 cm
Toilet bowl seat located between 40 cm and 46 cm above the floor
Toilet with water tank
Toilet flush located less than 1.2 m above the floor
Accessible toilet stall grab bar(s)
Horizontal to the right of the bowl
Horizontal behind the bowl
Too small : 63 cm in length
Located : 94 cm above floor
Other components of the accessible toilet cubicle
Roll of toilet paper on the tank
Sanitary bin located less than 1.2 m above the floor
Signaling
Accessible toilet room: signage
Sanitary equipment
Tilted mirror
Soap dispenser near the sink
Fixed paper towel dispenser
Paper towel dispenser far from the sink
Hand dryer far from the sink
Other components of the accessible toilet cubicle
No toilet paper dispenser
Garbage can far from the toilet
Shop
Indoor circulation
Circulation corridor of at least 92 cm
Maneuvering area present at least 1.5 m in diameter
75% of sections are accessible
Displays
Majority of items at hand
Cash counter
Length of at least 2 m
Counter surface : 101 cm above floor
Clearance under counter : 95 cm
Free width of clearance under the counter of at least 76 cm
Clearance Depth : 13 cm
Fixed payment terminal : 120 cm above floor
Indoor circulation
No obstruction

