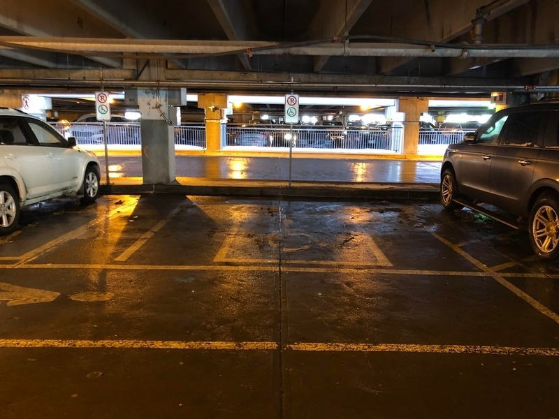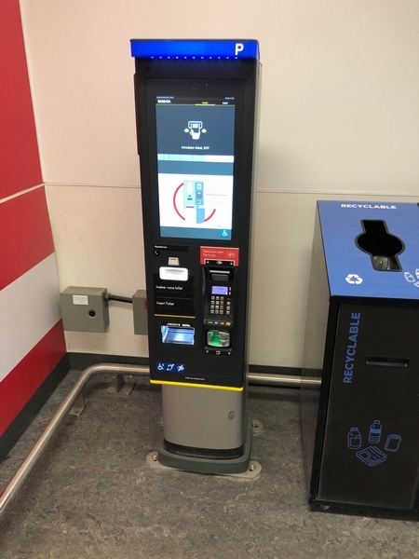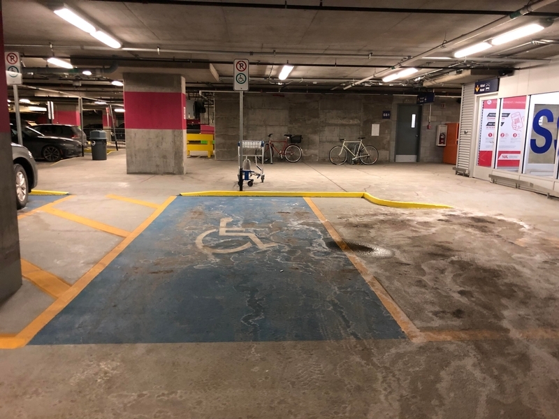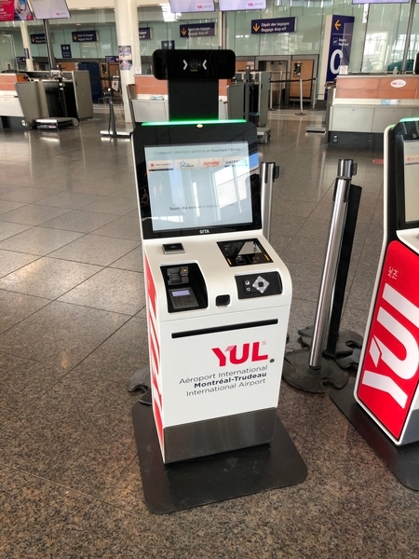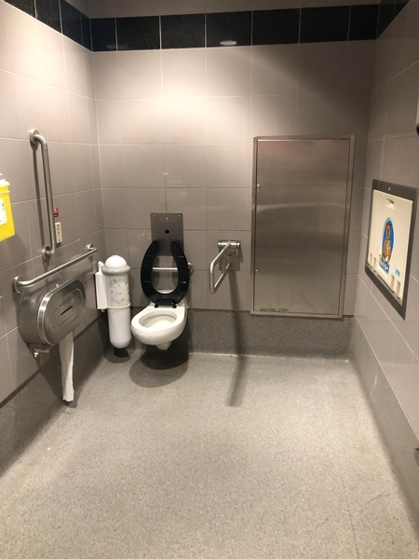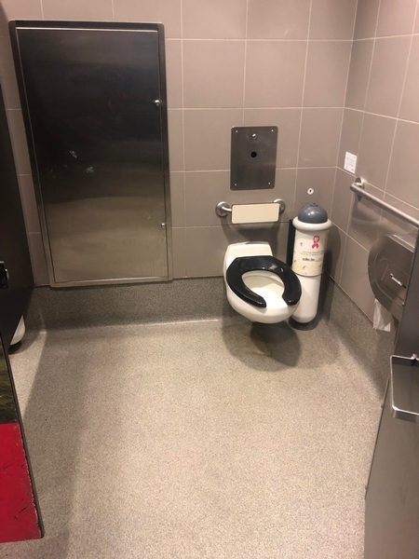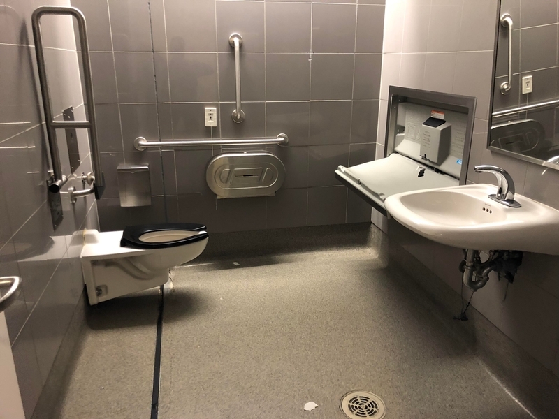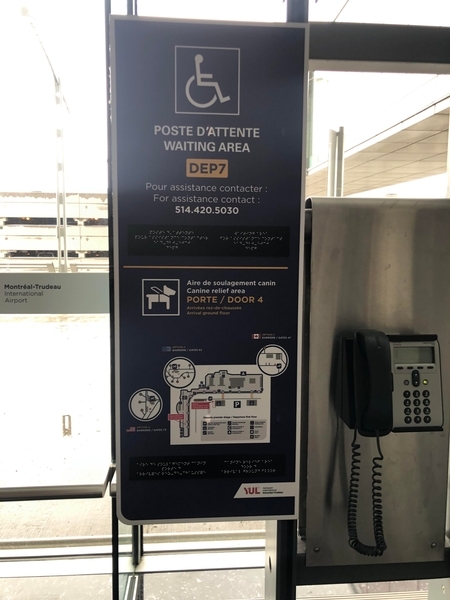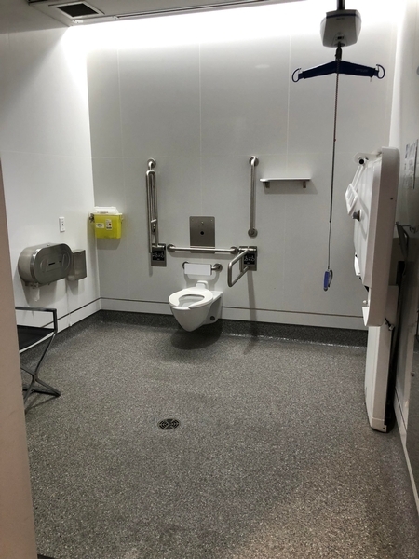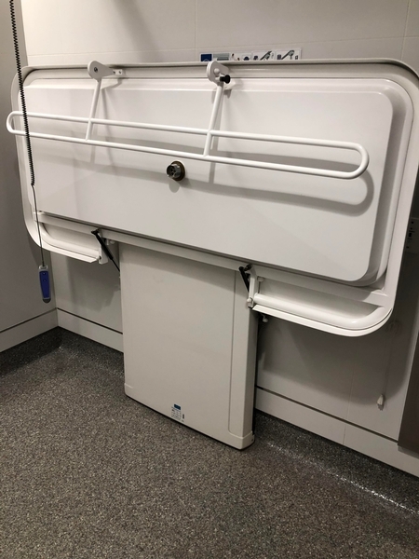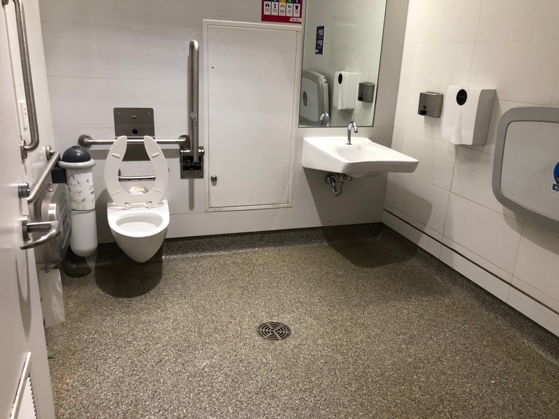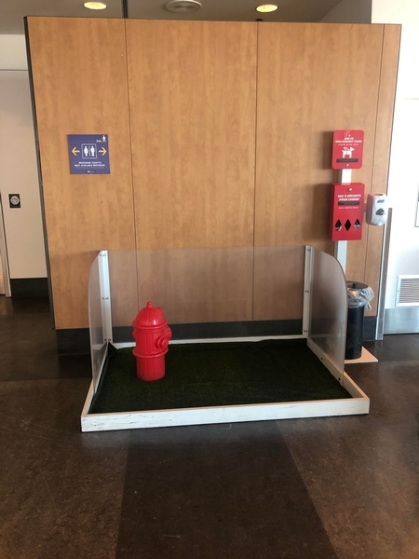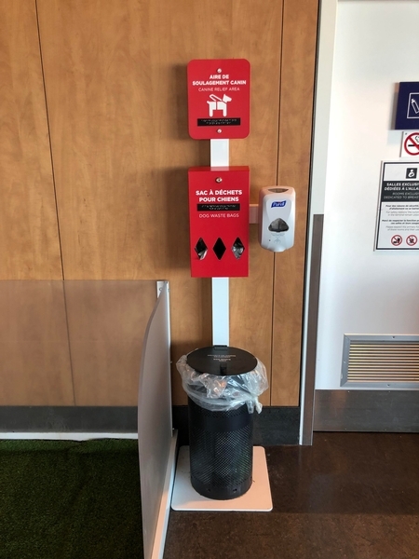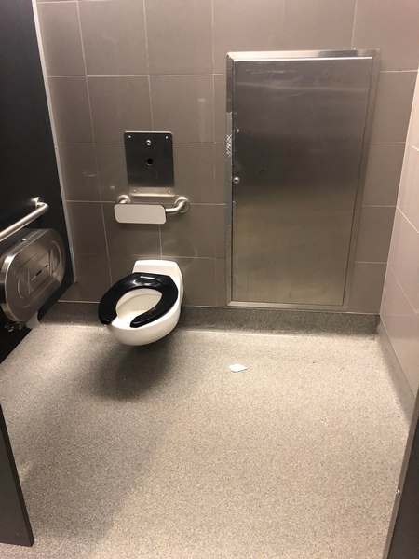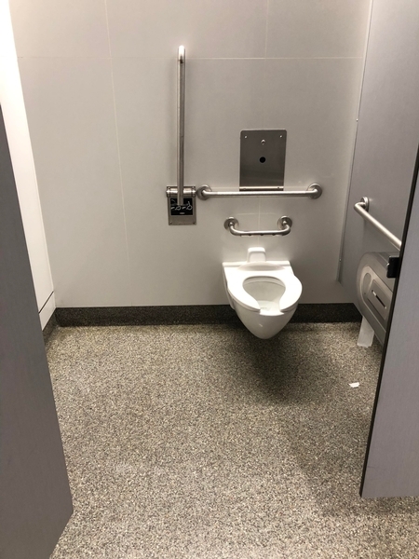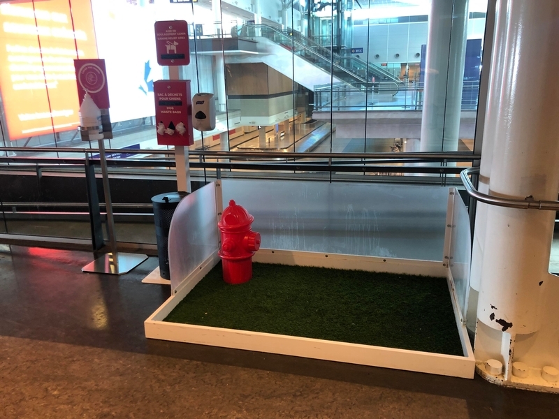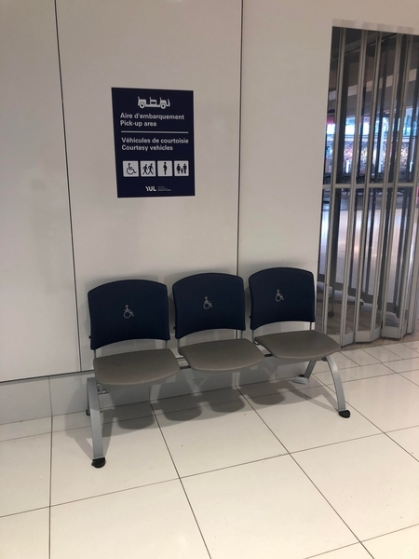Aéroport international Montréal-Trudeau
Back to the results pageAccessibility features
Evaluation year by Kéroul: 2023
Aéroport international Montréal-Trudeau
975, boulevard Roméo-Vachon Nord, Dorval
Montréal, (Québec)
H4Y 1H1
Phone Number: 514 394 7377
Website
:
https://www.admtl.com/
Accessibility
Parking* |
(Étagé)
Interior parking lot
One or more reserved parking spaces : 57
No obstacle between parking lot and entrance
Secure walkway
Parking* |
(HôtelParc)
Interior parking lot
One or more reserved parking spaces : 6
No obstacle between parking lot and entrance
Secure walkway
Building* | Zone publique – Arrivées/Départs (Domestique | Internationale)
No obstruction
Passageway: larger than 92 cm
Height reception desk between 68.5 cm and 86.5 cm from the ground
Clearance under reception desk: larger than 68.5 cm
Elevator
No obstruction
Passageway: larger than 92 cm
Reception counter too high : 122 cm
Reception desk: no clearance under the desk
Elevator
No-step entrance
Double door
No-step entrance
Double door
Toilet room accessible for handicapped persons
Automatic Doors
Manoeuvring clearance larger than 1.5 m x 1.5 m
Larger than 87.5 cm clear floor space on the side of the toilet bowl
Toilet seat height: between 40 cm and 46 cm
Grab bar retractible at left
Horizontal grab bar at right of the toilet height: between 84 cm and 92 cm from the ground
Sink height: between 68.5 cm and 86.5 cm
Clearance under the sink: larger than 68.5 cm
Toilet room: large print directional signage
Toilet room accessible for handicapped persons
Manoeuvring clearance larger than 1.5 m x 1.5 m
Larger than 87.5 cm clear floor space on the side of the toilet bowl
Toilet seat height: between 40 cm and 46 cm
Horizontal grab bar at right of the toilet height: between 84 cm and 92 cm from the ground
Sink height: between 68.5 cm and 86.5 cm
Clearance under the sink: larger than 68.5 cm
Toilet room: Braille directional signage
Toilet room: large print directional signage
Automatic Doors
Manoeuvring clearance larger than 1.5 m x 1.5 m
Larger than 87.5 cm clear floor space on the side of the toilet bowl
Grab bar retractible at left
Horizontal grab bar at left of the toilet height: between 84 cm and 92 cm
Sink height: between 68.5 cm and 86.5 cm
Clearance under the sink: larger than 68.5 cm
Toilet room: Braille directional signage
Toilet room: large print directional signage
Accessible toilet room
Accessible toilet room: signage
Sink height: between 68.5 cm and 86.5 cm
Clearance under the sink: larger than 68.5 cm
Accessible toilet stall: manoeuvring space larger tham 1.2 mx 1.2 m
Accessible toilet stall: more than 87.5 cm of clear space area on the side
Accessible toilet stall: toilet seat size: 40-46 cm
Toilet room: large print directional signage
Accessible toilet room
Sink height: between 68.5 cm and 86.5 cm
Clearance under the sink: larger than 68.5 cm
Accessible toilet stall: manoeuvring space larger tham 1.2 mx 1.2 m
Accessible toilet stall: more than 87.5 cm of clear space area on the side
Accessible toilet stall: toilet seat size: 40-46 cm
Accessible toilet stall: horizontal grab bar at the left
Building* | Zone publique – Départs (États-Unis)
No obstruction
Passageway: larger than 92 cm
Elevator
No-step entrance
Double door
Automatic Doors
Toilet room accessible for handicapped persons
Toilet room: directional signage
Automatic Doors
Manoeuvring clearance larger than 1.5 m x 1.5 m
Larger than 87.5 cm clear floor space on the side of the toilet bowl
Toilet seat height: between 40 cm and 46 cm
Grab bar retractible at right
Horizontal grab bar at left of the toilet height: between 84 cm and 92 cm from the ground
Sink height: between 68.5 cm and 86.5 cm
Clearance under the sink: larger than 68.5 cm
Toilet room: Braille directional signage
Toilet room: large print directional signage
Accessible toilet room
Accessible toilet room: signage
Sink height: between 68.5 cm and 86.5 cm
Clearance under the sink: larger than 68.5 cm
Accessible toilet stall: manoeuvring space larger tham 1.2 mx 1.2 m
Accessible toilet stall: more than 87.5 cm of clear space area on the side
Accessible toilet stall: toilet seat size: 40-46 cm
Food service designed for handicaped persons
All sections are accessible.
100% of the tables are accessible.
Manoeuvring space diameter larger than 1.5 m available
Table height: between 68.5 cm and 86.5 cm
Inadequate clearance under the table
Cash stand is too high : 92 cm
Shop accessible with help
All sections are accessible.
100% of shop accessible
Manoeuvring space diameter larger than 1.5 m available
Accessible displays : 50 %
Cash stand is too high : 92 cm
Building* | Zone réglementée (Domestique | Internationale | Transfrontalière)
No obstruction
Passageway: larger than 92 cm
Drinking fountain accessible for handicapped persons
Additional information
Facilities for persons using service dogs :
- Domestic area : in front of boarding gate 47
- International area : in front of the restrooms near boarding gate 62
- Transborder area : in front of the restrooms near boarding gate 73
Toilet room accessible for handicapped persons
Toilet room: directional signage
Inadequate clear width door : 76 cm
Automatic Doors
Manoeuvring clearance larger than 1.5 m x 1.5 m
Larger than 87.5 cm clear floor space on the side of the toilet bowl
Grab bar retractible at right
Horizontal grab bar at left of the toilet height: between 84 cm and 92 cm from the ground
Sink height: between 68.5 cm and 86.5 cm
Clearance under the sink: larger than 68.5 cm
Toilet room: large print directional signage
Toilet room accessible for handicapped persons
Toilet room: directional signage
Automatic Doors
Manoeuvring clearance larger than 1.5 m x 1.5 m
Larger than 87.5 cm clear floor space on the side of the toilet bowl
Toilet seat height: between 40 cm and 46 cm
Grab bar retractible at left
Horizontal grab bar at right of the toilet height: between 84 cm and 92 cm from the ground
Sink height: between 68.5 cm and 86.5 cm
Clearance under the sink: larger than 68.5 cm
Toilet room: Braille directional signage
Toilet room: large print directional signage
Accessible toilet room
Sink height: between 68.5 cm and 86.5 cm
Clearance under the sink: larger than 68.5 cm
Accessible toilet stall: manoeuvring space larger tham 1.2 mx 1.2 m
Accessible toilet stall: more than 87.5 cm of clear space area on the side
Accessible toilet stall: toilet seat size: 40-46 cm
Toilet room: Braille directional signage
Toilet room: large print directional signage
Accessible toilet room
Sink height: between 68.5 cm and 86.5 cm
Clearance under the sink: larger than 68.5 cm
Accessible toilet stall: manoeuvring space larger tham 1.2 mx 1.2 m
Accessible toilet stall: more than 87.5 cm of clear space area on the side
Food service designed for handicaped persons
Shop adapted for disabled persons
Displays height: less than 1.2 m
Accessible displays : 60 %
Checkout counter: removable card payment machine

