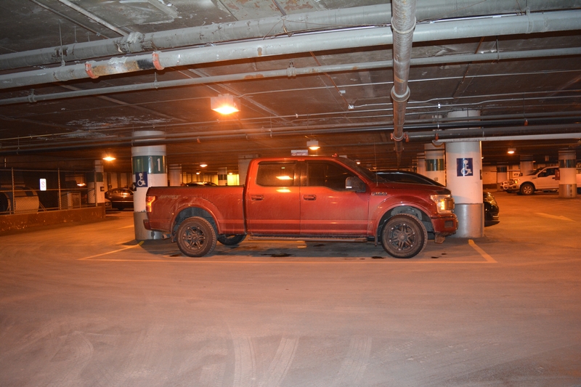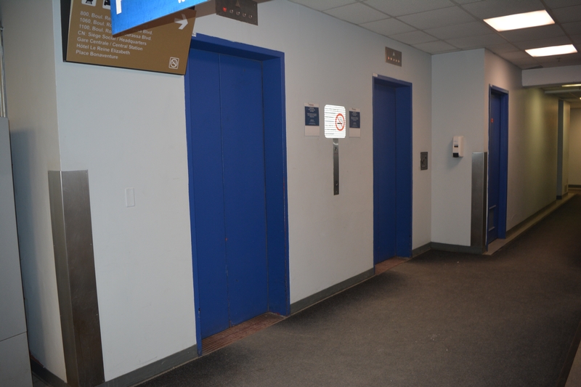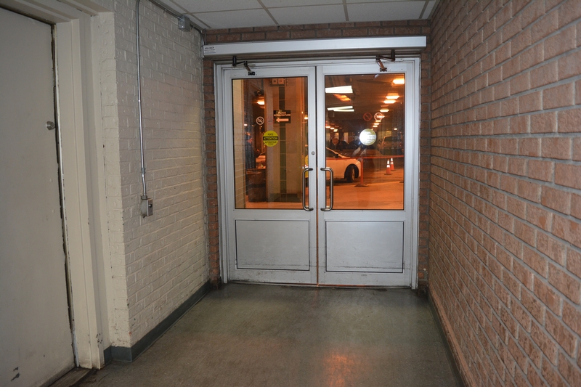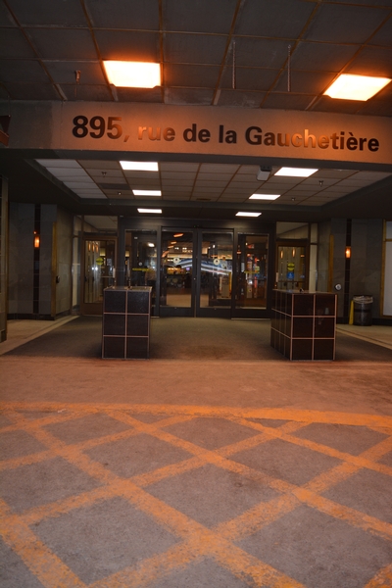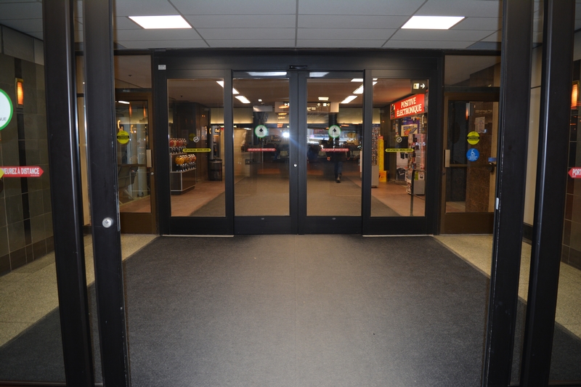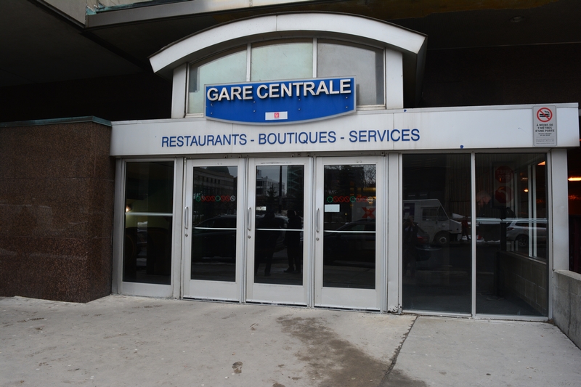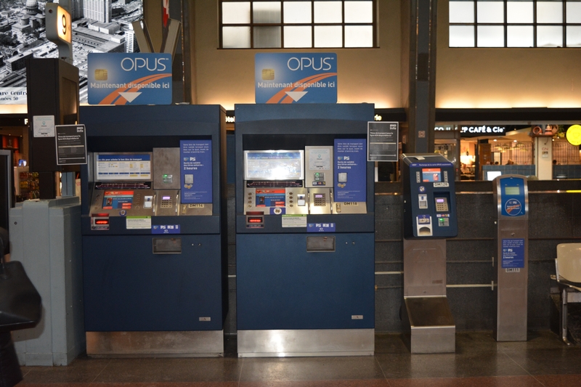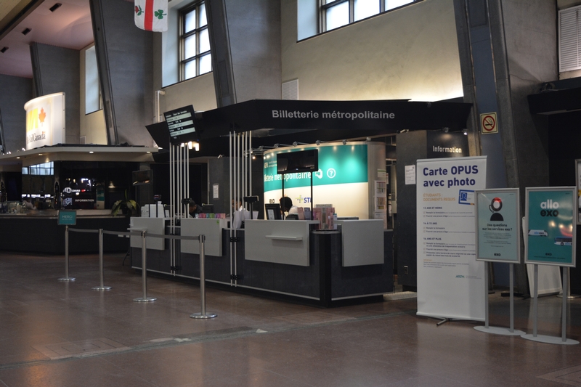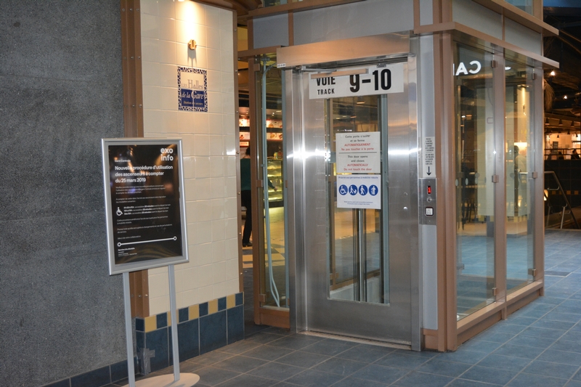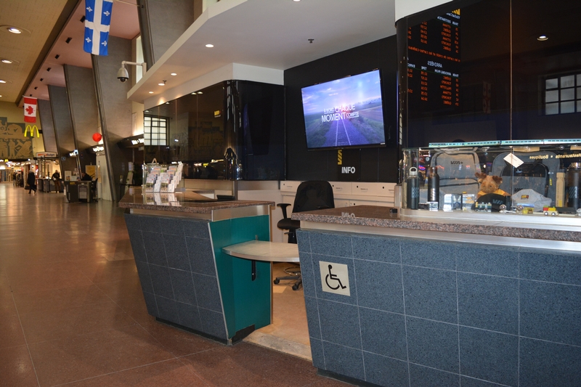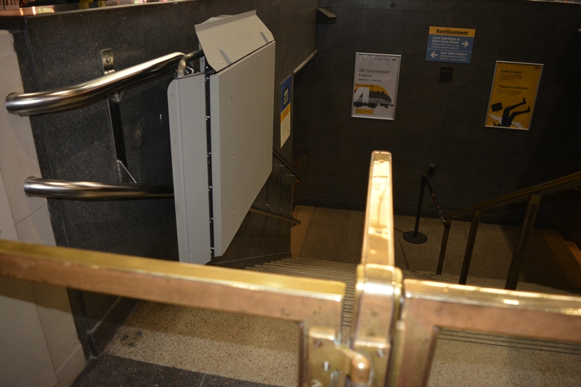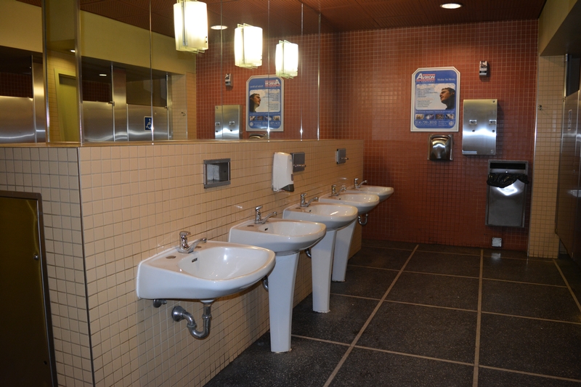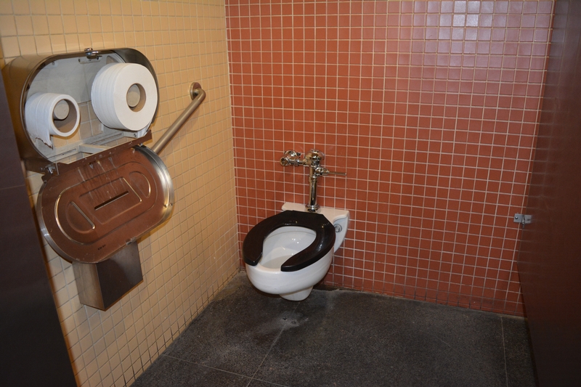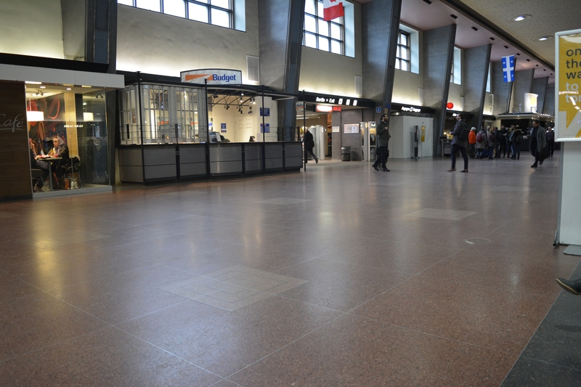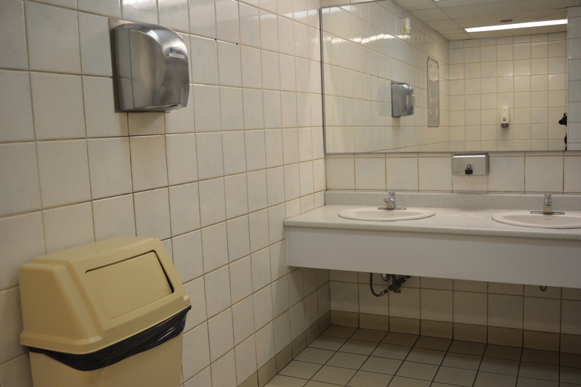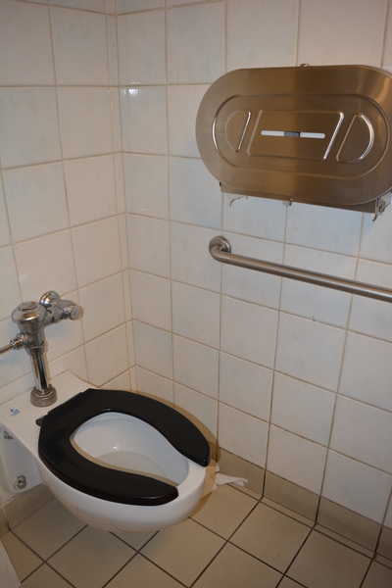Gare Centrale de Montréal
Back to the results pageAccessibility features
Evaluation year by Kéroul: 2020
Gare Centrale de Montréal
895, rue De La Gauchetière Ouest
Montréal, (Québec)
H3B 4G1
Phone 1: 514 871 8422
Website
:
https://garecentrale.ca/fr/
Email: mohamed.ambari@cominar.com
Accessibility
Parking* |
(situé : au 904, rue Belmont)
Interior parking lot
More than 201 parking spaces
Asphalted ground
Flat ground
Parking-permit dispenser
Parking-permit dispenser. Slots and control buttons too high : 1,4 m
One or more reserved parking spaces : 2
Reserved parking spaces near the entrance
No obstacle between parking lot and entrance
Narrow walkway : 100 cm
Walkway between parked cars
Inside of the establishment*
: Services reliés aux lignes de train
Passageway: larger than 92 cm
Entrance* |
(Entrée secondaire)
Access to entrance: gentle sloop
Clear width of door exceeds 80 cm
Outside door pull handle (D type)
Inside door pull handle (D type)
Hallway larger than 2.1 m x 2.1 m
Clear 2nd door width: 80 cm
2nd door: outside door pull handle (D type)
2nd door: inside door pull handle (D type)
Entrance* |
(Entrée principale - débarcadère voitures et taxis)
Access to entrance steeply sloped : 10 %
Clear width of door exceeds 80 cm
Automatic Doors
Hallway larger than 2.1 m x 2.1 m
Clear 2nd door width: 80 cm
The 2nd door is automatic
Washrooms with multiple stalls* |
(Located : dans le hall de la gare centrale)
Passageway for accessing to toilet room larger than 1,1 m
Sink height: between 68.5 cm and 86.5 cm
Clearance under the sink: larger than 68.5 cm
Clearance width under the sink larger than 76 cm
Clearance depth under the sink more than 28 cm
clear space area in front of the sink larger than 80 cm x 1.2 m
Sink: push type faucets : 10 seconds
1 12
Accessible toilet stall: door clear width larger than 80 cm
Accessible toilet stall: door opening outside the stall
Accessible toilet stall: door opening in front of the toilet bowl
Accessible toilet stall: no outside door handle
Accessible toilet stall: inside door handle (D type)
Narrow accessible toilet stall : 1,5 m x 1,35 m
Accessible toilet stall: narrow manoeuvring space : 1,5 m x 0,75 m
Accessible toilet stall: narrow clear space area on the side : 75 cm
Accessible toilet stall: no grab bar behind the toilet
Accessible toilet stall: diagonal grab bar at right is on the wrong bending
Washrooms with multiple stalls* |
(Located : dans l’aire de restauration de la gare centrale.)
Passageway for accessing to toilet room larger than 1,1 m
Entrance: toilet room door width larger than 80 cm
Entrance: outside door pull handle (D type)
Entrance: inside door pull handle (D type)
Sink height: between 68.5 cm and 86.5 cm
Inadequate clearance under the sink : 56 cm
Clearance width under the sink larger than 76 cm
Clearance depth under the sink more than 28 cm
clear space area in front of the sink larger than 80 cm x 1.2 m
Sink: push type faucets : 0 seconds
1 2
Accessible toilet stall: narrow door clear width
Accessible toilet stall: door opening inside the stall
Accessible toilet stall: door opening in the clear space area
Accessible toilet stall: outside door handle (D type)
Accessible toilet stall: inside door handle (D type)
Accessible toilet stall: space larger than 1.5 m x 1.5 m : 1,5 m x 1,5 m
Accessible toilet stall: manoeuvring space larger tham 1.2 mx 1.2 m
Accessible toilet stall: more than 87.5 cm of clear space area on the side
Accessible toilet stall: no grab bar behind the toilet
Accessible toilet stall: horizontal grab bar at the left
Food service*
: Espace de restauration de la gare centrale
Outside menu too high : 2 m
50% of the tables are accessible.
Passageway between tables larger than 92 cm
Manoeuvring space diameter larger than 1.5 m available
Table height: between 68.5 cm and 86.5 cm
Inadequate clearance under the table
Width under the table larger than 68.5 cm
Inadequate depth under the table : 35 cm
Cash stand is too high
Cash counter: no clearance
Cash counter: passageway to longer than 92 cm
Cash counter: manoeuvring space larger than 1.5 m x 1.5 m

