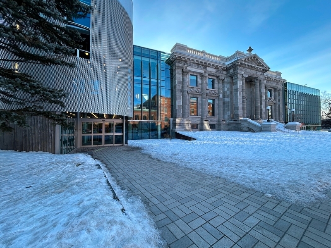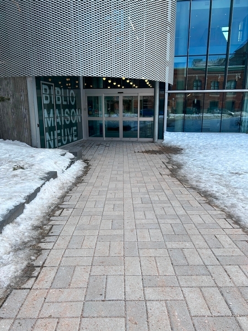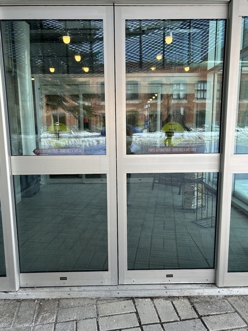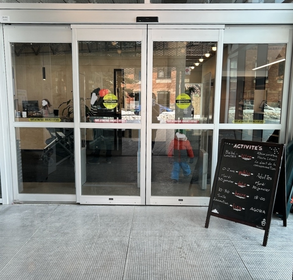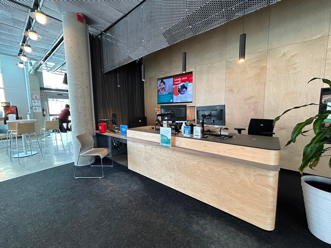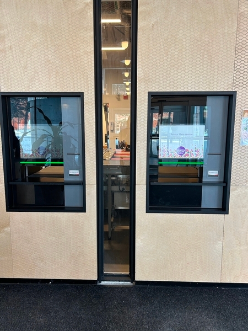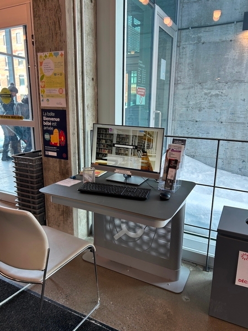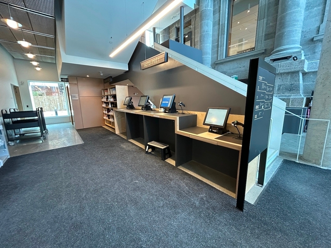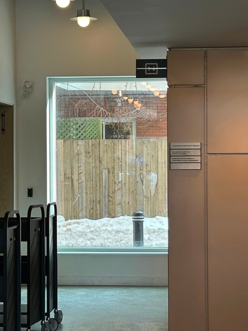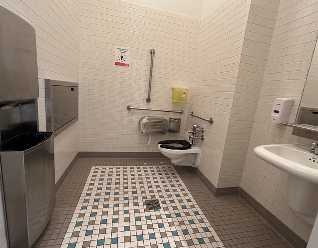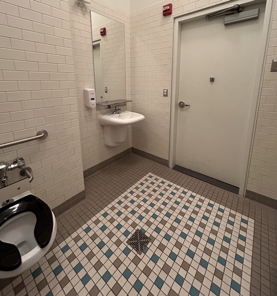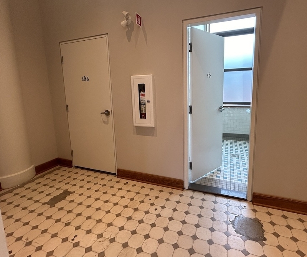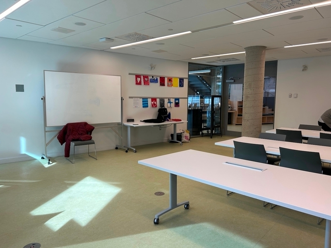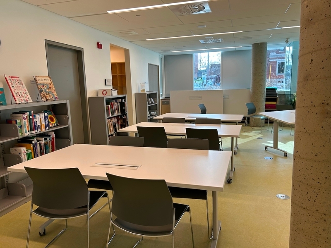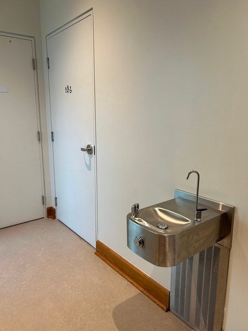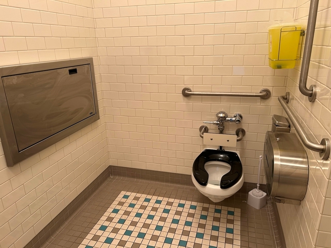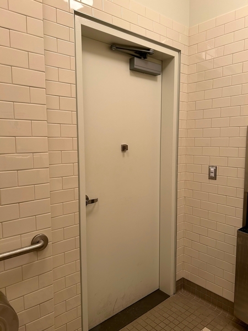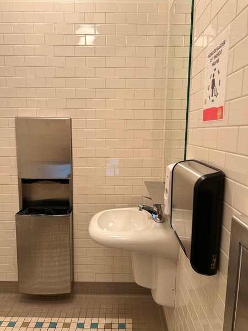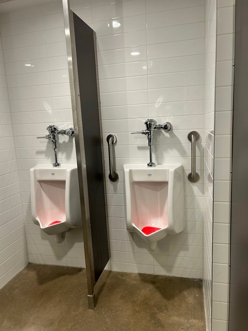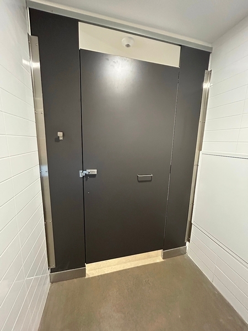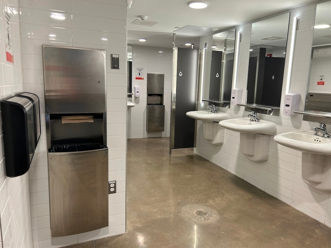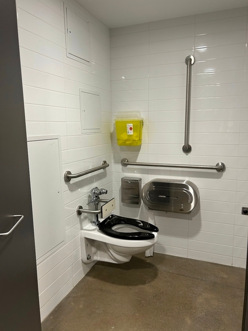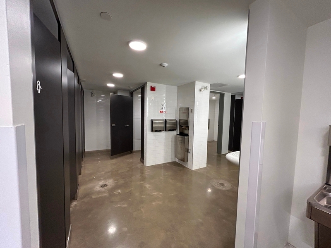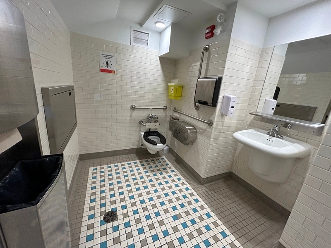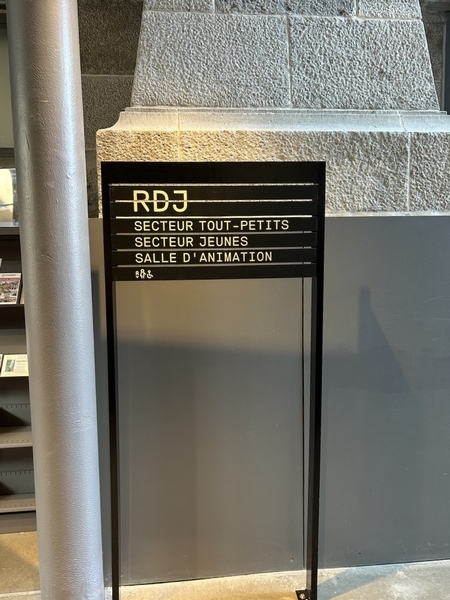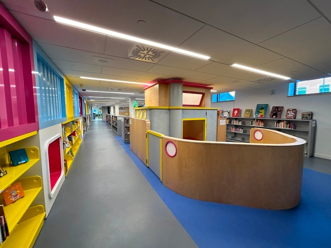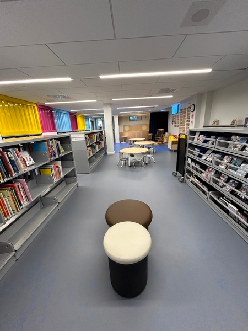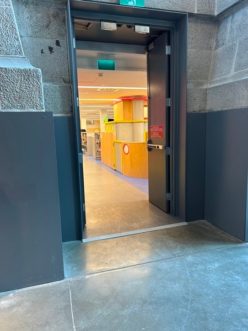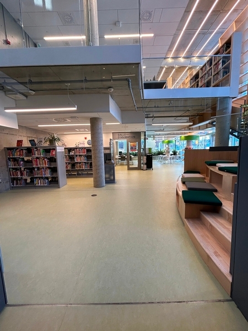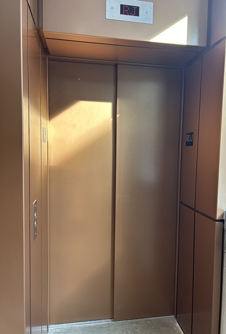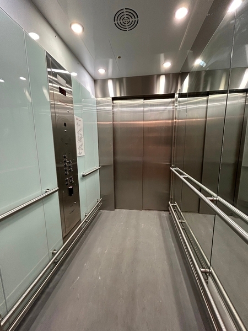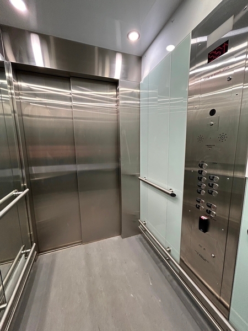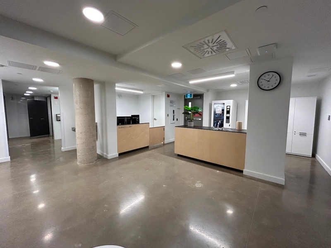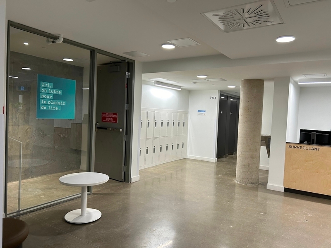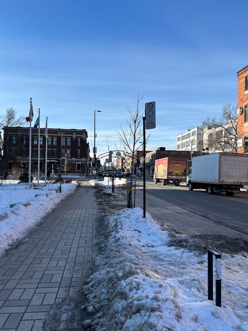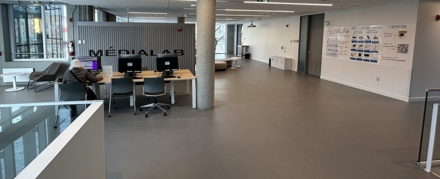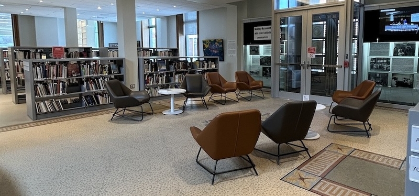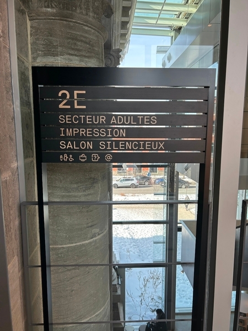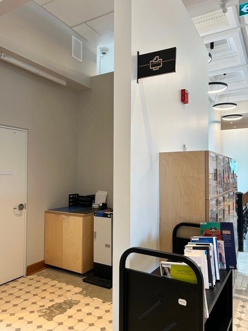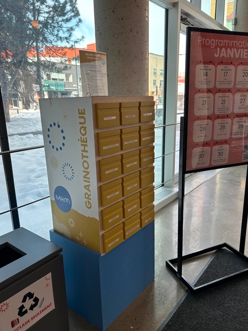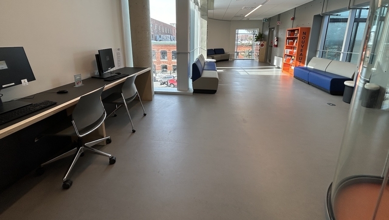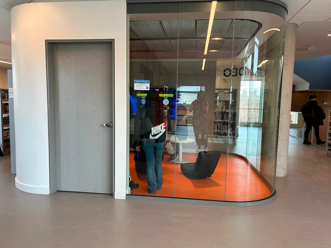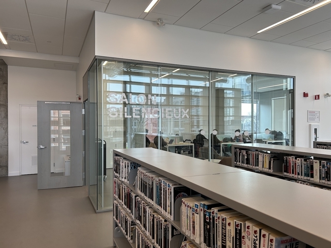Bibliothèque Maisonneuve
Back to the establishments listAccessibility features
Evaluation year by Kéroul: 2024
Bibliothèque Maisonneuve
4120, rue Ontario Est
Montréal, (Québec)
H1V 1J9
Phone 1: 514 872 4213
Website
:
www.ville.montreal.qc.ca/
Activities and related services
| Bibliothèques de Montréal |
Full access
|
Description
The entrance to the library is easily accessible thanks to an elevator, allowing visitors to access the various floors. Audio books and large-print novels are available, as well as a Humanware electronic pocket magnifier. In addition, three computers are equipped with ZoomTxt software and a keyboard with black letters on a yellow background. An additional computer is equipped with Jaws software. The library offers a range of activities for families, such as zootherapy sessions during story times
Accessibility
Parking |
(sur rue seulement)
flooring
Asphalted ground
landing stage
No curb ramp
Exterior Entrance* |
(Located : À l’avant , Main entrance)
Signaling
No signage on the front door
Driveway leading to the entrance
Without slope or gently sloping
Paving stone
Free width of at least 1.1 m
Front door
Maneuvering space of at least 1.5 m x 1.5 m
No difference in level between the exterior floor covering and the door sill
No difference in level between the interior floor covering and the door sill
Free width of at least 80 cm
Door equipped with an electric opening mechanism
Band and/or horizontal patterns on the glass door between 1 m and 1.3 m above the floor
Vestibule
Area of at least 2.1 m x 2.1 m
2nd Gateway
No difference in level between the exterior floor covering and the door sill
No difference in level between the interior floor covering and the door sill
Free width of at least 80 cm
Door equipped with an electric opening mechanism
Band and/or horizontal patterns on the glass door between 1 m and 1.3 m above the floor
Front door
Sliding doors
2nd Gateway
Sliding doors
Interior of the building
: Accueil rez-de-chaussée
Course without obstacles
2 or more steps : 17 steps
Contrasting color band on the nosing of the stairs
Non-slip tape
Handrails on each side
Handrail between 86.5 cm and 107 cm above the ground
Full-length continuous handrail
Handrail without extension at each end
Circulation corridor without slope
Clear width of the circulation corridor of more than 92 cm
Elevator
Accessible elevator
Counter
Reception desk
Information counter
Accessible counter
Fixed payment terminal : 95 cm above floor
Signaling
Easily identifiable traffic sign(s)
Small character traffic sign
Traffic sign in contrasting color
Interior of the building
: 2E secteur adultes, Impression, Salon silencieux
Elevator
Accessible elevator
Staircase
No contrasting color bands on the nosing of the stairs
No grip tape
Handrails on each side
Handrail between 86.5 cm and 107 cm above the floor
Full-length non-continuous handrail
Handrail without extension at each end
Counter
Information counter
Accessible counter
drinking fountain
Fitted out for people with disabilities
Signaling
Large character road sign
Traffic sign in contrasting color
Course without obstacles
No obstruction
Additional information
Print center not accessible
Interior of the building
: Sous-sol
Course without obstacles
2 or more steps : 16 steps
Contrasting color band on the nosing of the stairs
Non-slip tape
Handrails on each side
Handrail between 86.5 cm and 107 cm above the ground
Continuous handrail(s) with 30 cm extension at each end
Handrail ending in a safe way
Circulation corridor without slope
Elevator
Accessible elevator
Maneuvering space at least 1.5 m wide x 1.5 m deep located in front of the door
Dimension of at least 0.80 m wide x 1.5 m deep
Free width of the door opening at least 80 cm
Exterior control panel less than 1.2m above the floor
Interior control panel less than 1.2m above the floor
Braille control buttons
Embossed control buttons
Acoustic signal when the door is opened
Audible signal for each floor
Voice synthesizer announcing the floors served
Visual signal for each floor
Counter
Information counter
Counter surface between 68.5 cm and 86.5 cm in height
No clearance under the counter
drinking fountain
Fitted out for people with disabilities
Signaling
Road sign(s) difficult to spot
Small character traffic sign
Traffic sign in contrasting color
Additional information
The elevator opens on each side alternating with the floors.
Interior of the building
: Rez-de-jardin
Course without obstacles
2 or more steps : 4 steps
Handrail between 86.5 cm and 107 cm above the ground
Continuous handrail(s) with 30 cm extension at each end
Gently sloping traffic corridor
Clear width of the circulation corridor of more than 92 cm
Elevator
Accessible elevator
Universal washroom |
(located : Secteur tout-petits )
Driveway leading to the entrance
Without slope or gently sloping
Flooring in concrete, ceramic, lino or parquet
Mast floor covering
Free width of at least 1.1 m
Signage on the door
Signage on the entrance door
Door
Maneuvering space of at least 1.5 m wide x 1.5 m deep on each side of the door
No difference in level between the exterior floor covering and the door sill
No difference in level between the interior floor covering and the door sill
Lateral clearance on the side of the handle of at least 30 cm
Lateral clearance on the side of the handle of at least 60 cm
Inward opening door
Restricted clear width : 79 cm
External lever handle
Exterior handle located between 90 cm and 110 cm above the floor
Interior lever handle
Interior handle located between 90 cm and 110 cm above the floor
Easy to use latch
No electric opening mechanism
coat hook
Raised coat hook : 1,38 m above the floor
Area
Area at least 1.5 m wide x 1.5 m deep : 2,64 m wide x 1,65 m deep
Interior maneuvering space
Maneuvering space at least 1.5 m wide x 1.5 m deep
Switch
Equipped with a motion detector
Toilet bowl
Center (axis) away from nearest adjacent wall : 43
Transfer zone on the side of the bowl of at least 90 cm
Toilet bowl seat : 47 cm
Toilet without water tank
Tankless Toilet Back Support
Toilet flush located less than 1.2 m above the floor
Grab bar(s)
Horizontal to the left of the bowl
Horizontal behind the bowl
Vertical left
At least 76 cm in length
Located : 92 cm above floor
Vertical component located 15 cm from the front of the bowl
toilet paper dispenser
Toilet Paper Dispenser : 49 cm above floor
Sanitary bin
Sanitary bin located less than 1.2 m above the ground
Washbasin
Accessible sink
Insulated piping
Sanitary equipment
Raised Mirror Bottom : 1,09 m above the floor
Soap dispenser located between 1.05 m and 1.2 m above the floor
Easy-access soap dispenser
Hand paper dispenser located between 1.05 m and 1.2 m above the floor
Hand dryer located between 1.05 m and 1.2 m above the floor
Changing table
Baby changing table
Accessible baby changing table
toilet paper dispenser
Toilet paper dispenser near the toilet
Sanitary bin
Garbage can near the toilet
Sanitary equipment
Fixed soap dispenser
Soap dispenser near the sink
Fixed paper towel dispenser
Paper towel dispenser far from the sink
Hand dryer near the sink
Universal washroom |
(located : 1E secteur adultes/jeunes)
Driveway leading to the entrance
Without slope or gently sloping
Flooring in concrete, ceramic, lino or parquet
Free width of at least 1.1 m
Signage on the door
Signage on the entrance door
Door
Maneuvering space of at least 1.5 m wide x 1.5 m deep on each side of the door
No difference in level between the exterior floor covering and the door sill
No difference in level between the interior floor covering and the door sill
Lateral clearance on the side of the handle of at least 30 cm
Lateral clearance on the side of the handle of at least 60 cm
Outward opening door
Free width of at least 80 cm
External lever handle
Exterior handle located between 90 cm and 110 cm above the floor
Interior lever handle
Interior handle located between 90 cm and 110 cm above the floor
Easy to use latch
Opening requiring significant physical effort
No electric opening mechanism
coat hook
Raised coat hook : 1,37 m above the floor
Area
Area at least 1.5 m wide x 1.5 m deep : 2,45 m wide x 1,69 m deep
Interior maneuvering space
Maneuvering space at least 1.5 m wide x 1.5 m deep
Toilet bowl
Center (axis) away from nearest adjacent wall : 42
Transfer zone on the side of the bowl of at least 90 cm
Toilet bowl seat located between 40 cm and 46 cm above the floor
Tankless Toilet Back Support
Toilet flush located less than 1.2 m above the floor
Grab bar(s)
Horizontal to the left of the bowl
Horizontal behind the bowl
Vertical left
At least 76 cm in length
Located : 93,5 cm above floor
Vertical component located 15 cm from the front of the bowl
toilet paper dispenser
Toilet Paper Dispenser : 51 cm above floor
Sanitary bin
Sanitary bin located less than 1.2 m above the ground
Washbasin
Accessible sink
Maneuvering space in front of the washbasin at least 80 cm wide x 120 cm deep
Sanitary equipment
Raised Mirror Bottom : 1,05 m above the floor
Soap dispenser located between 1.05 m and 1.2 m above the floor
Hand paper dispenser located between 1.05 m and 1.2 m above the floor
Changing table
Accessible baby changing table
toilet paper dispenser
Toilet paper dispenser near the toilet
Sanitary bin
Garbage can near the toilet
Sanitary equipment
Soap dispenser near the sink
Paper towel dispenser near the sink
Hand dryer near the sink
Universal washroom |
(located : 2E secteur adultes)
Door
Maneuvering space of at least 1.5 m wide x 1.5 m deep on each side of the door
No difference in level between the exterior floor covering and the door sill
No difference in level between the interior floor covering and the door sill
Lateral clearance on the side of the handle of at least 30 cm
Lateral clearance on the side of the handle of at least 60 cm
Outward opening door
Free width of at least 80 cm
External lever handle
Interior lever handle
Easy to use latch
Opening requiring significant physical effort
No electric opening mechanism
coat hook
Raised coat hook : 1,28 m above the floor
Area
Area at least 1.5 m wide x 1.5 m deep : 2,24 m wide x 2,34 m deep
Interior maneuvering space
Maneuvering space at least 1.5 m wide x 1.5 m deep
Switch
Equipped with a motion detector
Toilet bowl
Center (axis) between 46 cm and 48 cm from the nearest adjacent wall
Transfer zone on the side of the bowl of at least 90 cm
Toilet bowl seat located between 40 cm and 46 cm above the floor
Tankless Toilet Back Support
Toilet flush located less than 1.2 m above the floor
Grab bar(s)
Horizontal to the right of the bowl
Horizontal behind the bowl
Vertical right
At least 76 cm in length
Located : 92 cm above floor
toilet paper dispenser
Toilet Paper Dispenser : 51 cm above floor
Sanitary bin
Sanitary bin located less than 1.2 m above the ground
Washbasin
Accessible sink
Sanitary equipment
Bottom of mirror less than 1 m above floor
Changing table
Baby changing table
Accessible baby changing table
toilet paper dispenser
Toilet paper dispenser near the toilet
Sanitary bin
Garbage can near the toilet
Washroom |
(located : Sous-sol)
Access
Without slope or gently sloping
Circulation corridor at least 1.1 m wide
Entrance
Ground level
Door
No door / Baffle type door
Washbasin
Accessible sink
Insulated piping
Sanitary equipment
Raised Mirror Bottom : 1,1 cm above floor
Easy-access soap dispenser
Hand dryer located between 1.05 m and 1.2 m above the floor
Changing table
Accessible changing table
Urinal
Not equipped for disabled people
Maneuvering space in front of the urinal at least 80 cm wide x 120 cm deep
Raised edge : 52 cm
Grab bars on each side
Grab Bar(s) Insufficient Length : 33 cm
Vertical support bar(s) centered 1 m above the floor
Raised automatic or manual flushing device : 1,23 cm above floor
Accessible washroom(s)
Maneuvering space in front of the door : 1,6 m wide x 1,46 m deep
Dimension of at least 1.5 m wide x 1.5 m deep
Interior Maneuvering Space : 1,1 m wide x 1 m deep
Accessible toilet cubicle door
Free width of the door at least 80 cm
Door opening to the outside of the cabinet
Door aligned with a clear space of : 1,5 m wide x 0,84 m deep in the cabin
Exterior shackle handle
Inside shackle handle
Inner handle on the hinge side, incorrectly positioned : 55 cm et 29 cm
Easy to use latch
Raised coat hook : 1,36 m above the floor
Accessible washroom bowl
Center (axis) between 46 cm and 48 cm from the nearest adjacent wall
Transfer area on the side of the toilet bowl : 0,85 cm
Tankless Toilet Back Support
Toilet flush located less than 1.2 m above the floor
Accessible toilet stall grab bar(s)
Horizontal to the left of the bowl
Horizontal behind the bowl
Vertical left
At least 76 cm in length
Located : 94 cm above floor
Vertical component away from the front of the bowl : 10 cm
Other components of the accessible toilet cubicle
Toilet Paper Dispenser : 50 cm above the floor
Signaling
Accessible toilet room: signage
Sanitary equipment
Fixed soap dispenser
Fixed paper towel dispenser
Paper towel dispenser far from the sink
Hand dryer far from the sink
Accessible washroom(s)
2 toilet cabin(s) adapted for the disabled / 8 cabin(s)
Other components of the accessible toilet cubicle
Garbage can near the toilet
Collections*
Collections
Biblio-parents
Romans adultes
Additional information
There is a printing center, video games, computer stations and several computer workshops.
Specific services for people with disabilities*
Specific services
Services for kids*
Services
Additional information
Time to count with pet therapy
Services for all
Services
collection Poètes du quartier de la bibliothèque Maisonneuve
Additional information
Language, music, computer lessons, etc. You can train online in almost any field with 3 platforms: Toutapprend, Cybersec101 and Alphanumerique.
The Nelligan Catalog lists all library materials and resources. It can be accessed from a computer station installed in the library, a personal computer, a tablet or a smartphone.
Médialab Maisonneuve: The Médialab at the Maisonneuve library offers a wide variety of digital creation software and equipment, in addition to regularly holding workshops and activities designed for all audiences.
- Creative Software
- Digital equipment
- Support clinics
- Regular activities
Room* |
( Other/ Salle d’animation ) (situé : Rez-de-jardin )
Path of travel exceeds 92 cm
Path of travel exceeds 92 cm
Table(s)
Additional information
Small lockers/wardrobe not accessible

