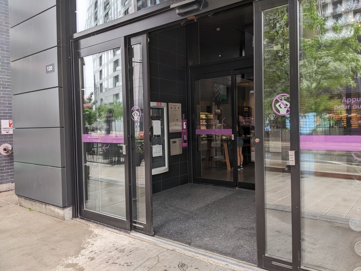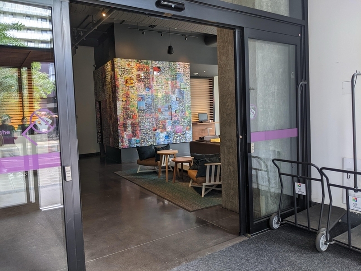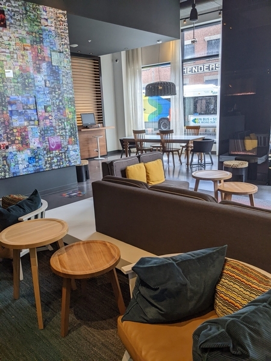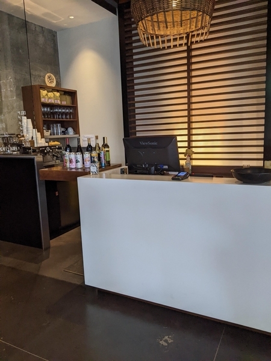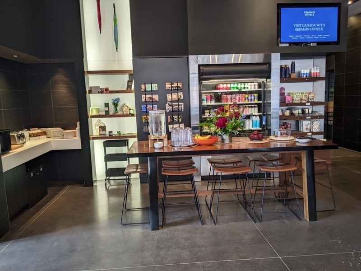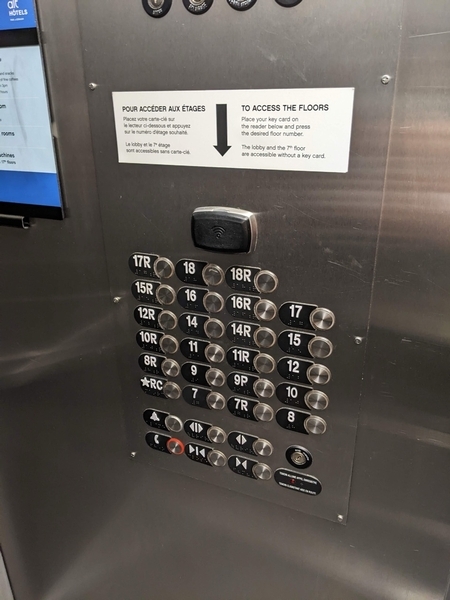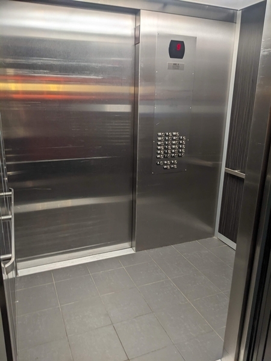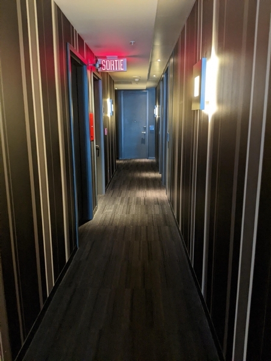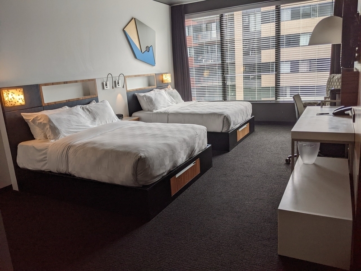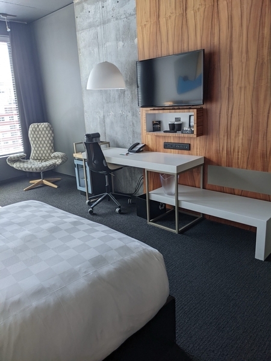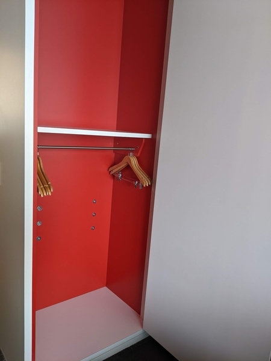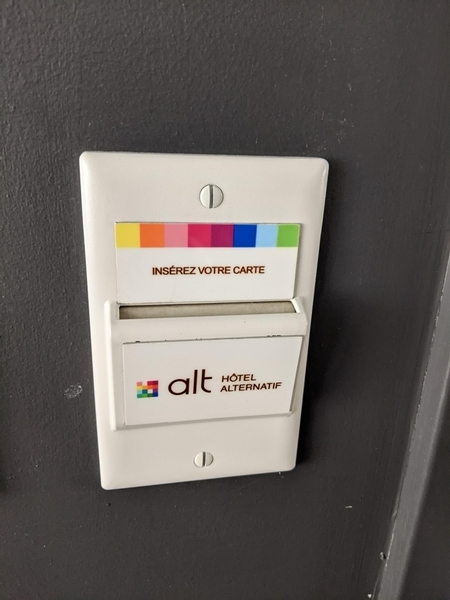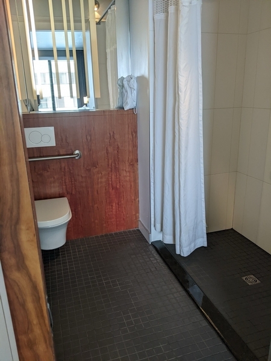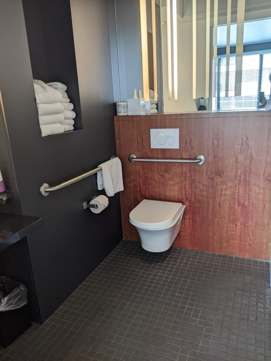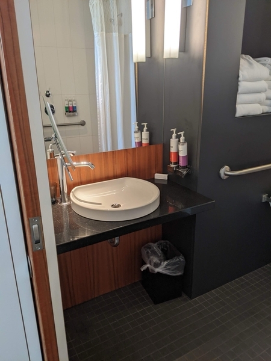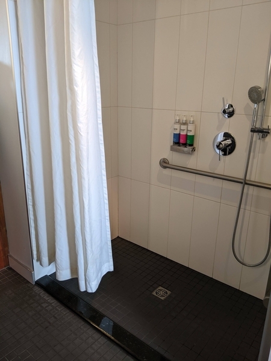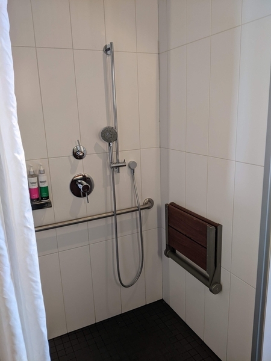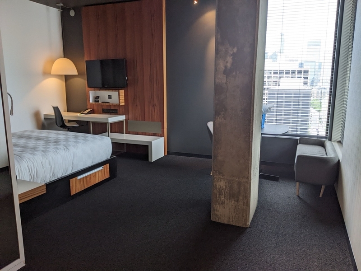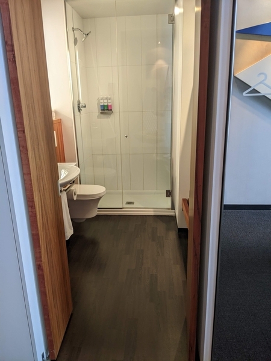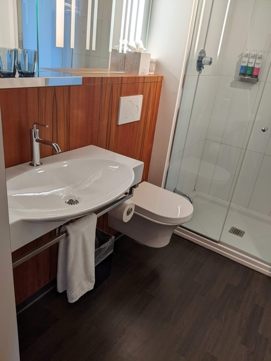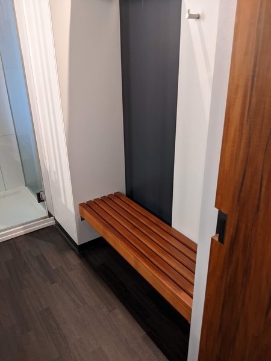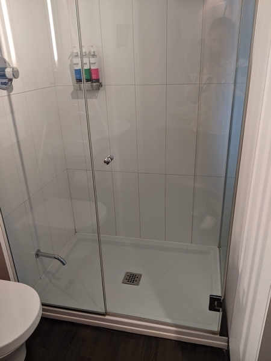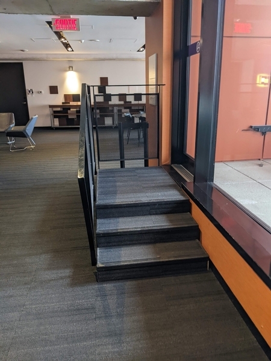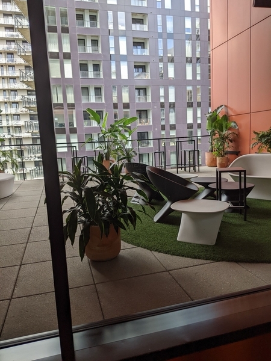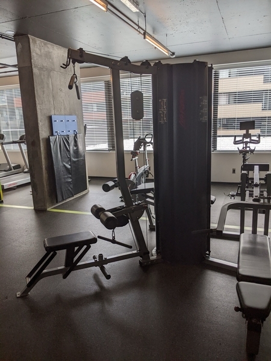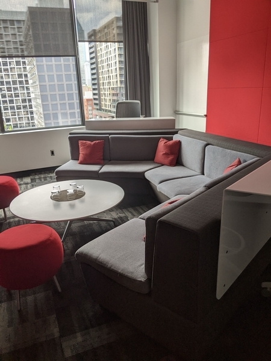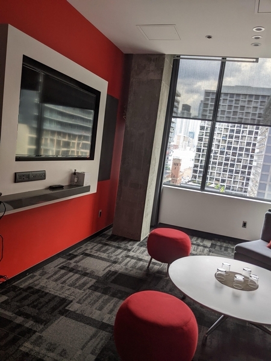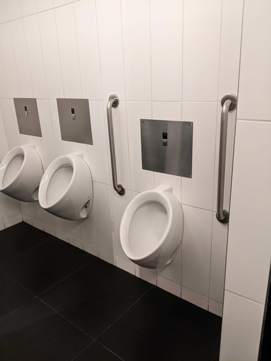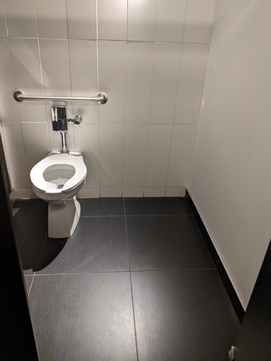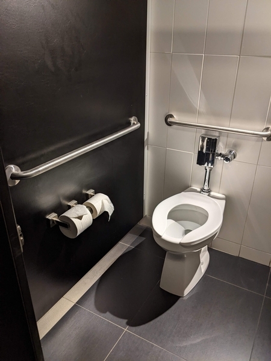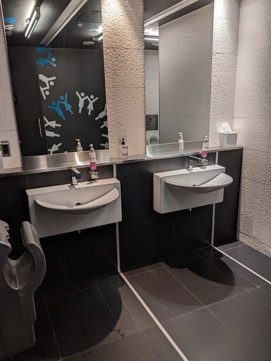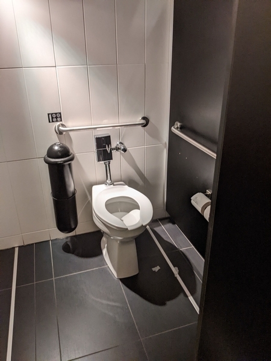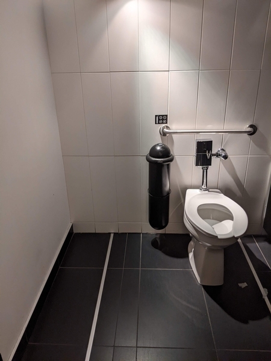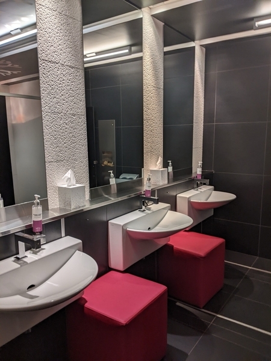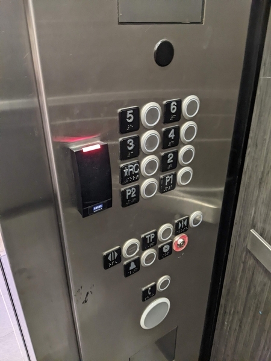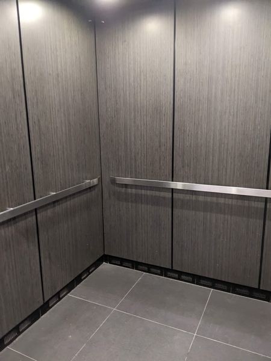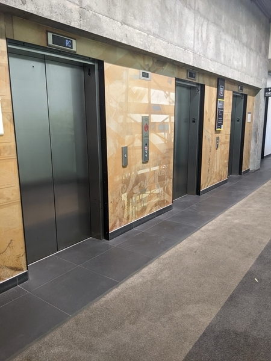Hôtel Alt - Montréal Griffintown
Back to the establishments listAccessibility features
Evaluation year by Kéroul: 2024
Hôtel Alt - Montréal Griffintown
120, rue Peel
Montréal, (Québec)
H3C 0L8
Phone 1: 514 375 0220
Website
:
www.germainhotels.com/fr/hotel-alt/montreal
Email: reservations.altmontreal@germainhotels.com
Description
Height of the bed (rooms 916 and 1610) : 62cm
Number of rooms : 154
Accessibility
Parking*
Interior parking lot
More than 201 parking spaces
Interior entrance |
(Located : Griffin Town @Peel)
Driveway leading to the entrance
Free width of at least 1.1 m
Step(s) leading to entrance
Ground level
Interior entrance door
Maneuvering space of at least 1.5 m x 1.5 m
Presence of an electric opening mechanism
Additional information
Access from the public indoor parking lot.
The door is closed from 10 p.m., a doorbell is available to open.
Inside of the establishment*
Passageway: larger than 92 cm
Reception counter too high : 110 cm
Reception desk: no clearance under the desk
Reception desk: manoeuvering space larger than 1.2 m x 1.2 m
Elevator larger than 80 cm x 1.5 m
Elevator: door width larger than 80 cm
Manoeuvring space in front of the elevator larger than 1.2 m x 1.2 m
Entrance*
Manoeuvring space in front of the door: larger than 1.5 m x 1.5 m
Sliding doors
Hallway larger than 2.1 m x 2.1 m
The 2nd door is a sliding door
Washrooms with multiple stalls* |
(Located : au 7ème étage)
Manoeuvring space in front of the toilet room door larger than 1.5 m x 1.5 m
Manoeuvring space larger than 1.5 m x 1.5 m in front of the toilet room
Sink height: between 68.5 cm and 86.5 cm
Clearance under the sink: larger than 68.5 cm
clear space area in front of the sink larger than 80 cm x 1.2 m
Manoeuvring space larger than 1.5 m x 1.5 m in front of the toilet stall
Accessible toilet stall: narrow manoeuvring space : 1,15 m x 1,15 m
Accessible toilet stall: more than 87.5 cm of clear space area on the side
Accessible toilet stall: stitled seat : 49 cm
Accessible toilet stall: horizontal grab bar at the left
Accessible toilet stall: horizontal grab bar behind the toilet located between 84 cm and 92 cm from the ground
Washrooms with multiple stalls* |
(Located : au 7ème étage)
Manoeuvring space in front of the toilet room door larger than 1.5 m x 1.5 m
Manoeuvring space larger than 1.5 m x 1.5 m in front of the toilet room
Sink height: between 68.5 cm and 86.5 cm
Clearance under the sink: larger than 68.5 cm
clear space area in front of the sink larger than 80 cm x 1.2 m
Manoeuvring space in front of the urinal larger than 80 cm x 1.2 m
Urinal: rim between 48.8 cm and 51.2 cm
Urinal: left vertical grab bar
Urinal: right vertical grab bar
Manoeuvring space larger than 1.5 m x 1.5 m in front of the toilet stall
Accessible toilet stall: narrow manoeuvring space : 1,10 m x 1,10 m
Accessible toilet stall: narrow clear space area on the side : 85 cm
Accessible toilet stall: stitled seat : 49 cm
Accessible toilet stall: horizontal grab bar at right located between 84 cm and 92 cm from the ground
Accessible toilet stall: horizontal grab bar behind the toilet located between 84 cm and 92 cm from the ground
Exhibit area*
Manoeuvring space diameter larger than 1.5 m available
Accommodation Unit* 916
(Located 9ème étage)
Access to room: path of travel exceeds 1.1 m
Manoeuvring space in front of room door exceeds 1.5 m x 1.5 m
Hard to open door
No automatic door
Lock: magnetic card
Manoeuvring space in room exceeds 1.5 m x 1.5 m
Path of travel in room exceeds 92 cm
Transfer zone on side of bed exceeds 92 cm
Bed too high : 62 cm
Bed: no clearance under bed
Wardrobe: manoeuvring space in front exceeds 1.5 m x 1.5 m
Wardrobe: hanger bar less than 1.3 m from floor
Desk: height between 68.5 cm and 86.5 cm
Desk: clearance under desk exceeds 68.5 cm
Manoeuvring space in front of bathroom door exceeds 1.5 m x 1.5 m
Hard to open door
No automatic door
Sliding doors
Surface area of bathroom : 1,35 m x 2,15 m
Manoeuvring space in bathroom exceeds 1.2 m x 1.2 m
Inadequate clear floor space on the side of the toilet bowl : 70 cm
Horizontal grab bar at right of the toilet height: between 84 cm and 92 cm from the ground
Horizontal grab bar at left of the toilet height: between 84 cm and 92 cm
Sink height: between 68.5 cm and 86.5 cm
Clearance under the sink: larger than 68.5 cm
clear space area in front of the sink larger than 80 cm x 1.2 m
Shower with sill : 3 cm
Unobstructed area in front of shower exceeds 90 cm x 1.5 m
Shower: clear width of entrance exceeds 1 m
Shower: surface area exceeds 90 cm x 1.5 m
Shower: hand-held shower head lower than 1.2 m
Shower: built-in transfer bench
Shower: bench between 40 cm and 45 cm
Shower: grab bar on back wall: horizontal
Shower: no grab bar near faucets
Shower: no grab bar on wall in front of faucets
Accommodation Unit* 1610
(Located 16ème étage)
Manoeuvring space in front of room door exceeds 1.5 m x 1.5 m
Hard to open door
Manoeuvring space in room exceeds 1.5 m x 1.5 m
Path of travel in room exceeds 92 cm
Transfer zone on side of bed exceeds 92 cm
Bed too high : 62 cm
Bed: no clearance under bed
Desk: height between 68.5 cm and 86.5 cm
Desk: clearance under desk exceeds 68.5 cm
Manoeuvring space in front of bathroom door exceeds 1.5 m x 1.5 m
Hard to open door
Clear width of bathroom door restricted (between 76 and 79 cm)
No door outside handle
No inside door handle
Surface area of bathroom : 1,75 m x 2,10 m
Manoeuvring space in bathroom insufficient : 100 cm x 120 cm
No clear floor space on the side of the toilet bowl
Toilet seat height: between 40 cm and 46 cm
No grab bar near the toilet
Sink height: between 68.5 cm and 86.5 cm
Clearance under the sink: larger than 68.5 cm
Towel bar too high : 1,65 m
Shower with sill : 10 cm
Unobstructed area in front of shower insufficient : 90 cm x 100 cm
Shower: clear width of entrance insufficient : 57 cm
Shower: door
Shower: surface area restricted : 70 cm x 115 cm
Shower: round faucets
Shower: no hand-held shower head
Shower: removable transfer bench available
Shower: no grab bar on back wall
Shower: no grab bar near faucets
Shower: no grab bar on wall in front of faucets

