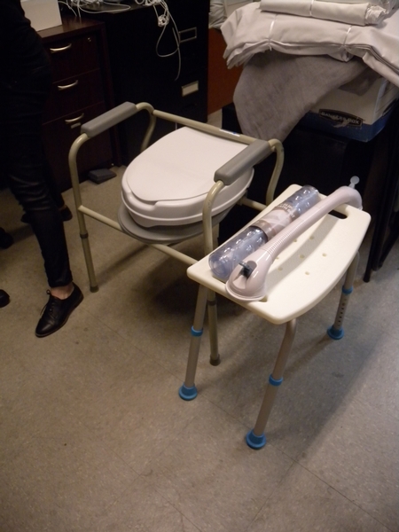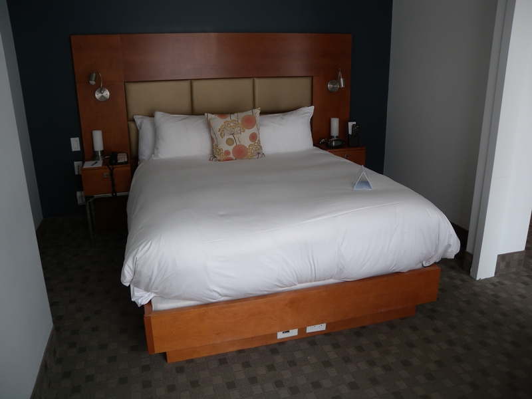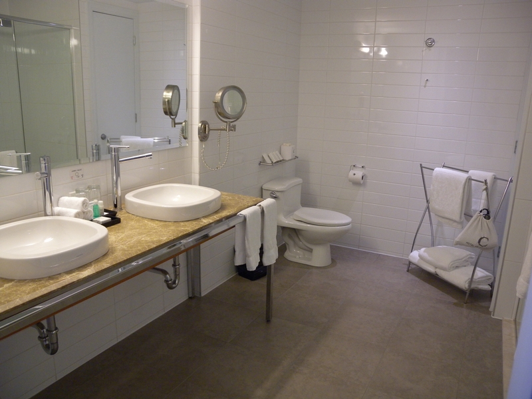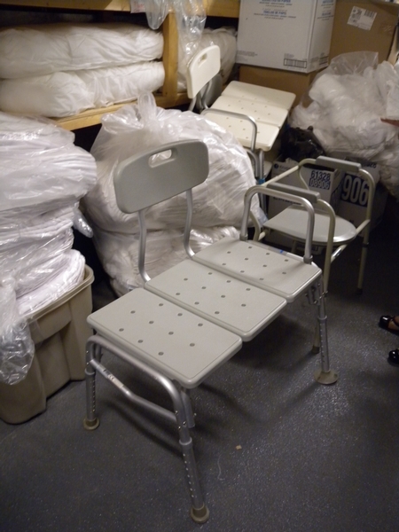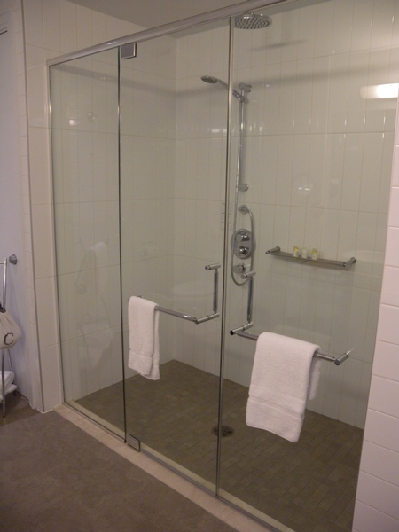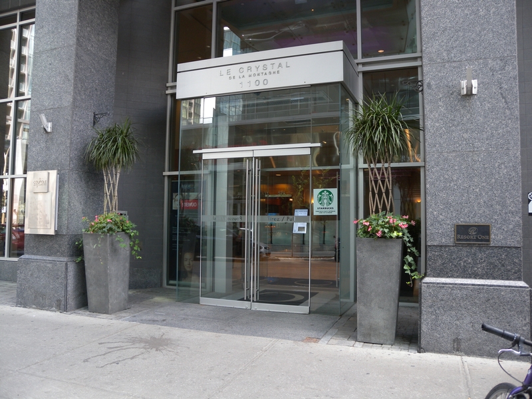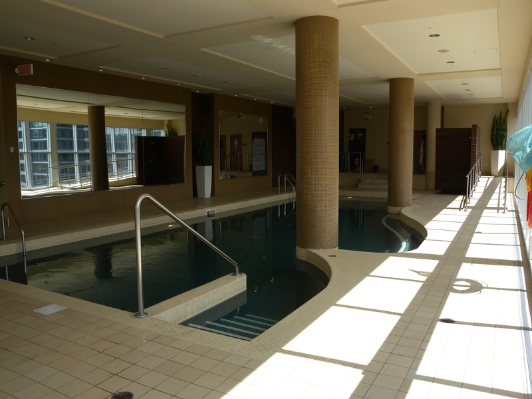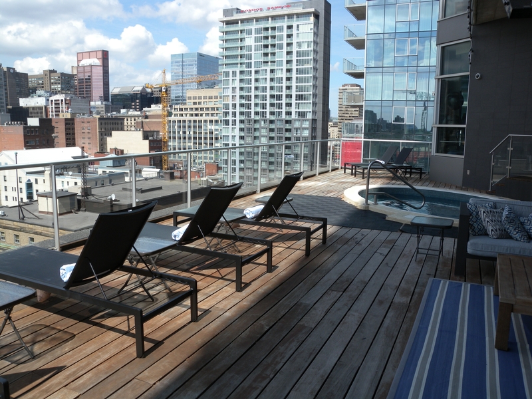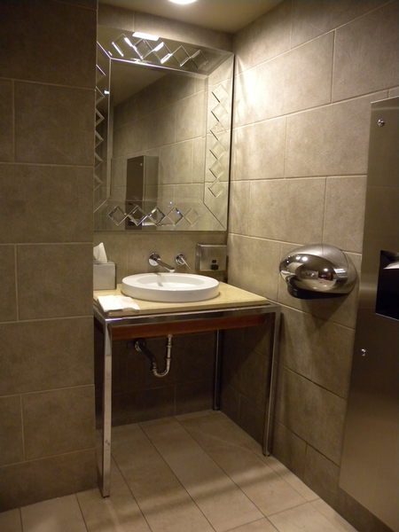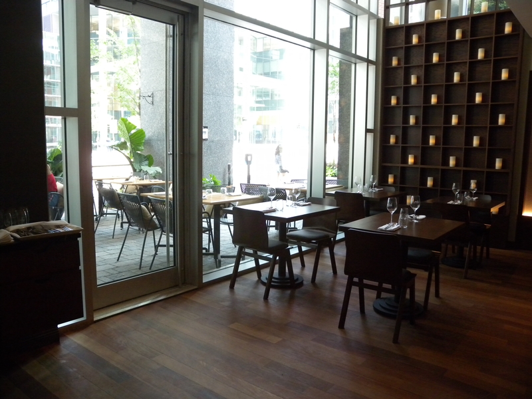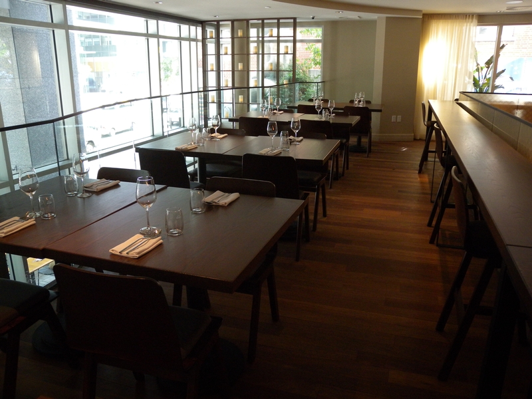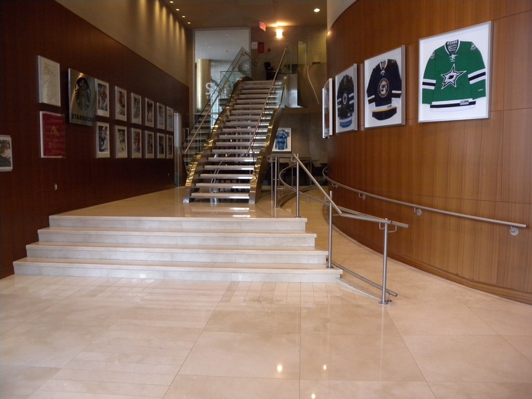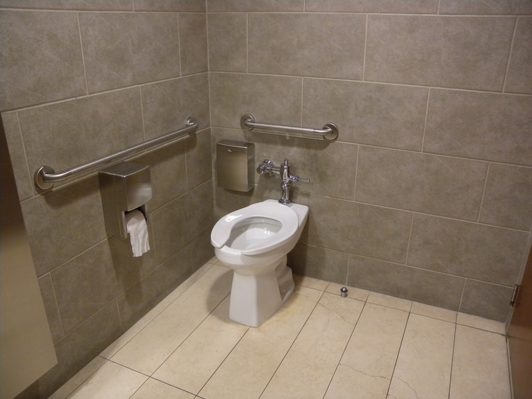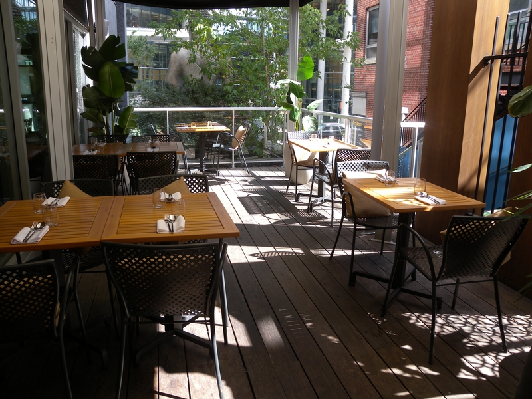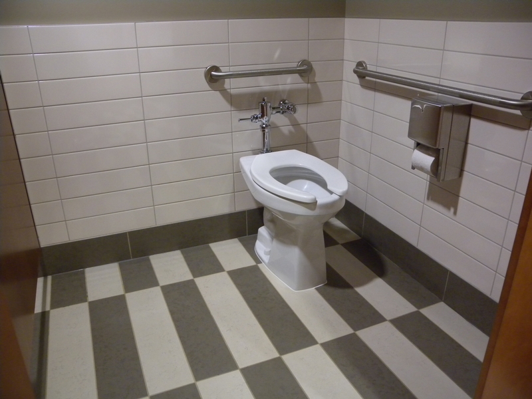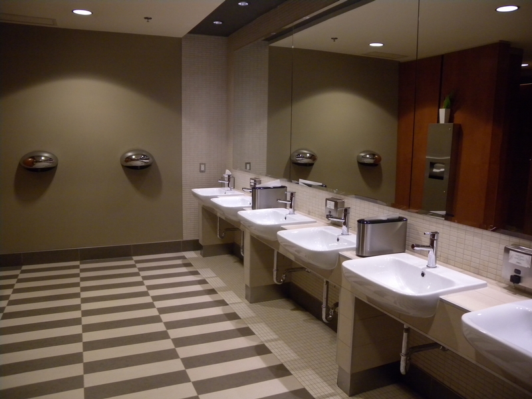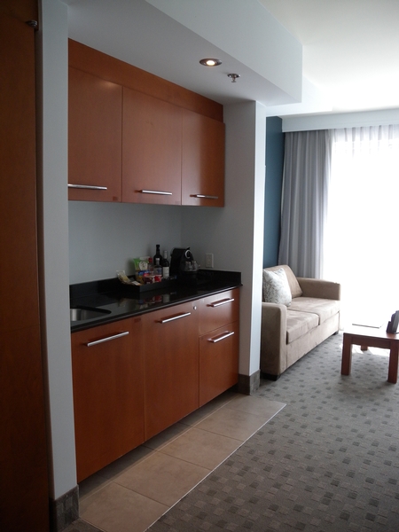Warwick Le Crystal
Back to the establishments listAccessibility features
Evaluation year by Kéroul: 2018
Warwick Le Crystal
1100, rue de la Montagne
Montréal, (Québec)
H3G 0A1
Phone 1: 514 657 8111
Website
:
www.warwickhotels.com/
Email: info.montreal@warwickhotels.com
Number of accessible rooms : 0
Number of partialy accessible rooms : 0
Number of rooms : 131
Accessibility
Parking*
Valet service
Valet service
Inside of the establishment*
Fixed Interior acces ramp
Reception counter too high : 110 cm
Elevator
Entrance*
Main entrance
Washroom with one stall* |
(Located : près du restaurant)
Toilet room accessible for handicapped persons
Larger than 87.5 cm clear floor space on the side of the toilet bowl
Raised toilet seat : 48 cm
Horizontal grab bar at right of the toilet height: between 84 cm and 92 cm from the ground
Horizontal grab bar at left of the toilet height: between 84 cm and 92 cm
Clearance under the sink: larger than 68.5 cm
Washroom with one stall* |
(Located : près du restaurant)
Inacessible toilet room
Toilet room: door opening to inside
Small toilet room area
Narrow manoeuvring clearance : 1 m x 1 m
No clear floor space on the side of the toilet bowl
Raised toilet seat : 48 cm
No grab bar at left of the toilet
Clearance under the sink: larger than 68.5 cm
Washrooms with multiple stalls*
Accessible toilet room
Clearance under the sink: larger than 68.5 cm
1 2
Accessible toilet stall: door latch too high : 1,2 m
Accessible toilet stall: door latch not easy too use
Accessible toilet stall: more than 87.5 cm of clear space area on the side
Accessible toilet stall: stitled seat : 47 cm
Accessible toilet stall: horizontal grab bar at the left
Accessible toilet stall: horizontal grab bar behind the toilet located between 84 cm and 92 cm from the ground
Washrooms with multiple stalls*
Accessible toilet room
Clearance under the sink: larger than 68.5 cm
1 10
Accessible toilet stall: door latch too high : 1,2 m
Accessible toilet stall: door latch not easy too use
Accessible toilet stall: narrow manoeuvring space : 1,1 m x 1,1 m
Accessible toilet stall: narrow clear space area on the side : 83 cm
Accessible toilet stall: stitled seat : 47 cm
Accessible toilet stall: horizontal grab bar at the left
Accessible toilet stall: horizontal grab bar behind the toilet located between 84 cm and 92 cm from the ground
Food service*
: Siam Centre-Ville
Food service designed for handicaped persons
Access to the terrace
Access to the restaurant
2 accessible floor(s) / 2 floors
Elevator
50% of the tables are accessible.
Inadequate clearance under the table
Table service available
Room service
Bill to pay at the rable
Exhibit area*
Located at : 3 floor
Exhibit area adapted for disabled persons
No hearing assistance system
Swimming pool* |
(Located : au 12e étage)
Swimming pool accessible with help
Entrance: 2 or more steps : 3 steps
Entrance: fixed access ramp
100% of paths of travel accessible around swimming pool
Swimming pool: no equipment adapted for disabled persons
Access to swimming pool : 7 steps
Access to swimming pool: no access ramp
Access to hot tub: path of travel exceeds 92 cm
Health centre* |
Amérispa (situé : 12e étage)
Health centre accessible with help
1 2
Access to health centre: entrance located inside building
Health centre: no equipment adapted for disabled persons
Reception counter too high
No in-room massage service
Massage room(s) accessible with help
Massage room: massage table adjustable
Accommodation Unit* #514
Bedroom inaccessible
Hard to open door
Transfer zone on side of bed insufficient : 57 cm
1 bed
Queen-size bed
Bed too high : 70 cm
Bed: no clearance under bed
Telephone equipped with volume control or indicator light
No flashing fire alarm
Kitchen counter too high : 93 cm
Kitchen counter: no clearance under counter
No clearance under the sink
Faucets too far to reach : 51 cm
Clear width of bathroom door insufficient : 78 cm
Larger than 87.5 cm clear floor space on the side of the toilet bowl
Toilet seat height: between 40 cm and 46 cm
No grab bar near the toilet
Clearance under the sink: larger than 68.5 cm
Roll-in shower (shower without sill)
Shower: door
Shower: round faucets
Shower: hand-held shower head higher than 1.2 m : 1,35 m
Shower: removable transfer bench available
Shower: no grab bar on back wall
Change room*
Shower stall inaccessible
Shower with sill : 10 cm
No accessible toilet stall

