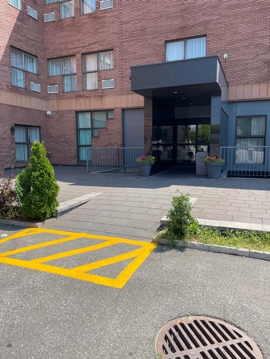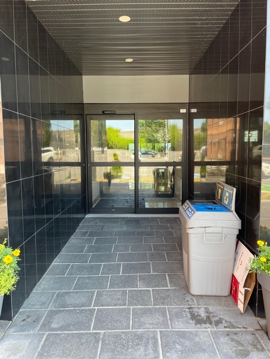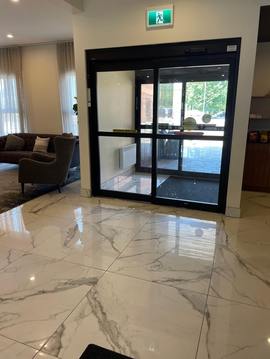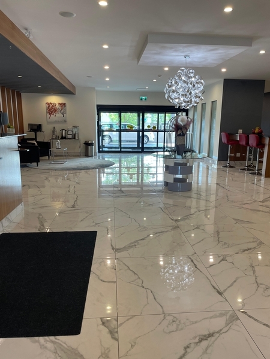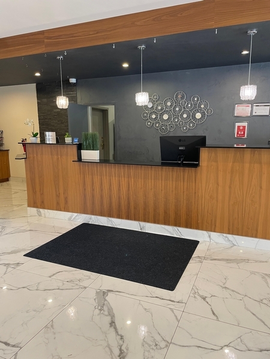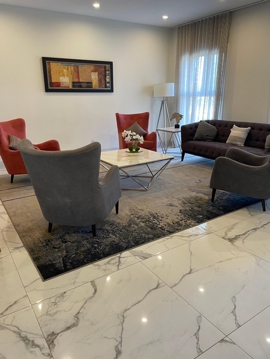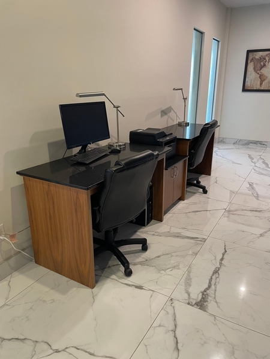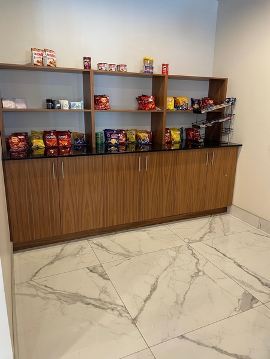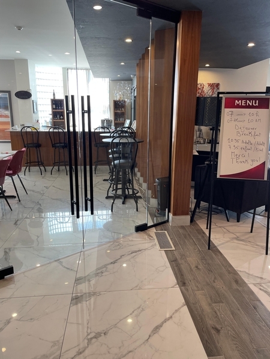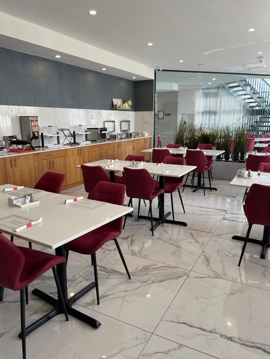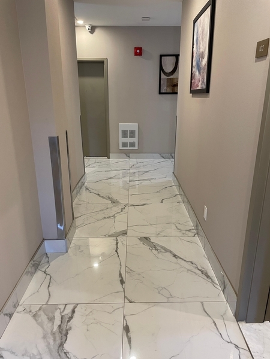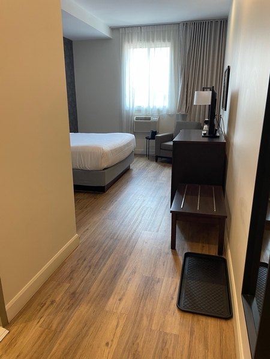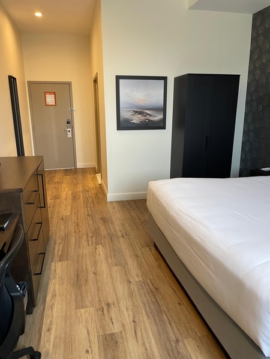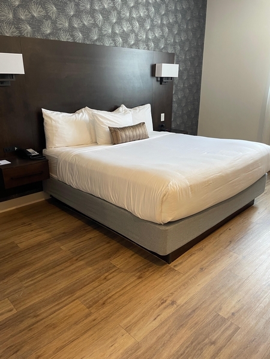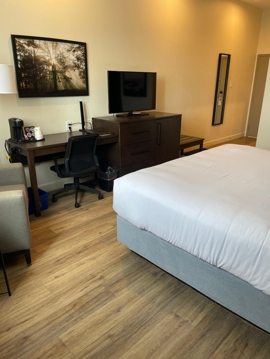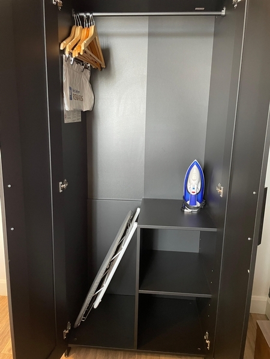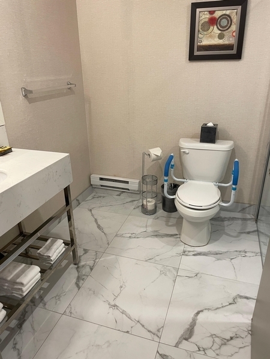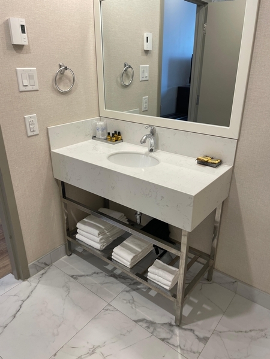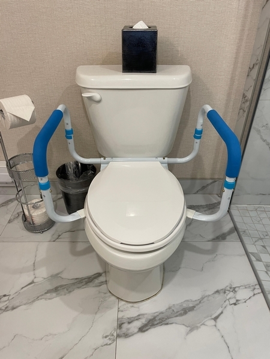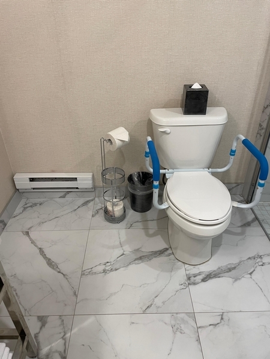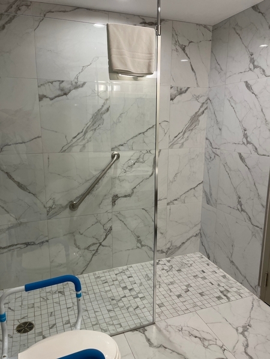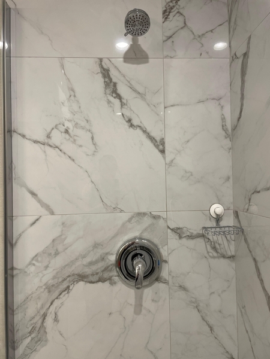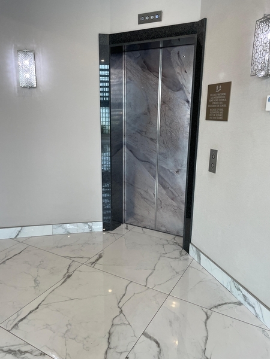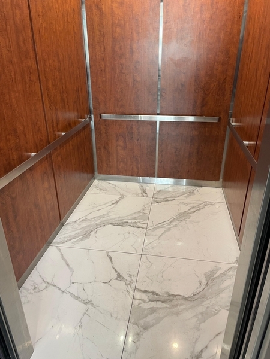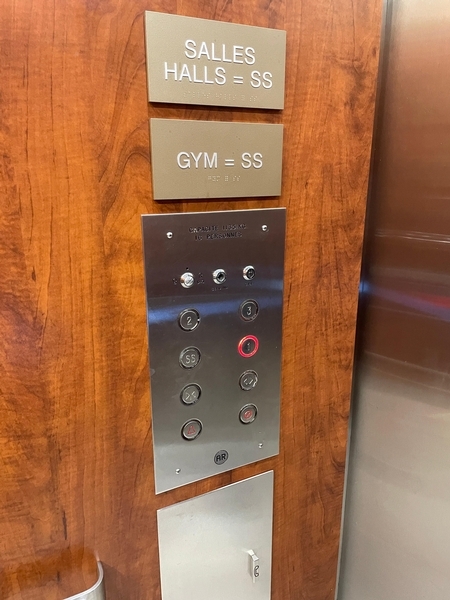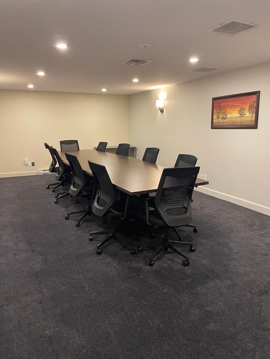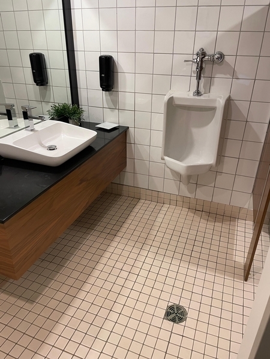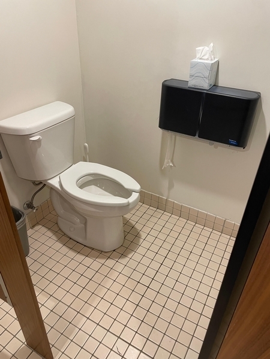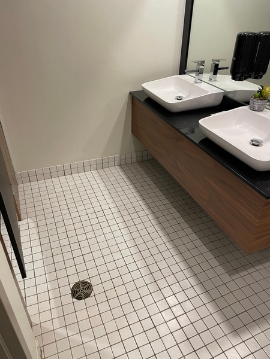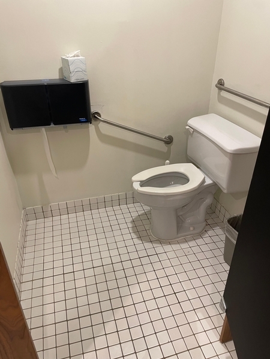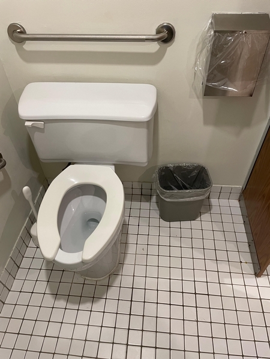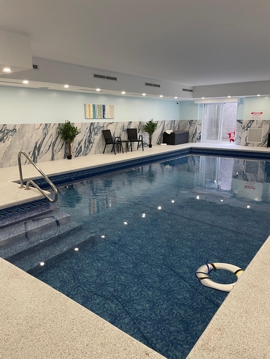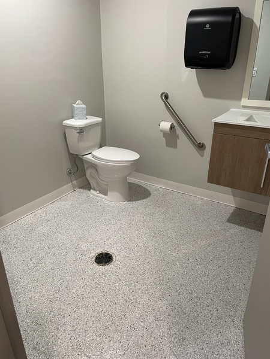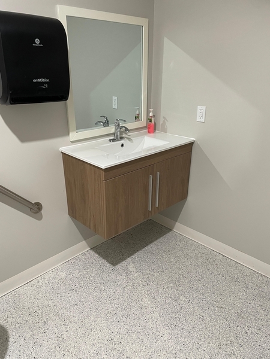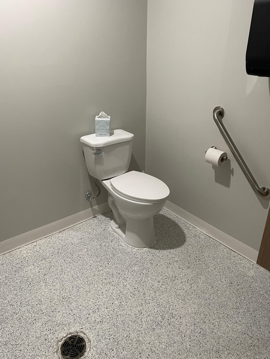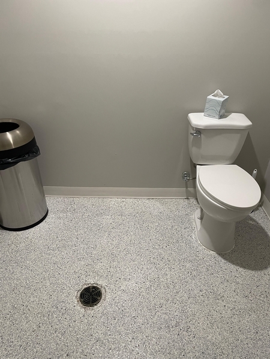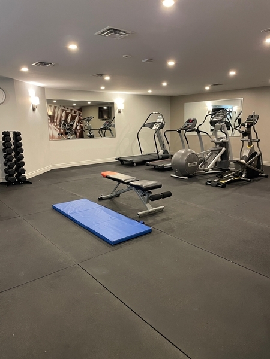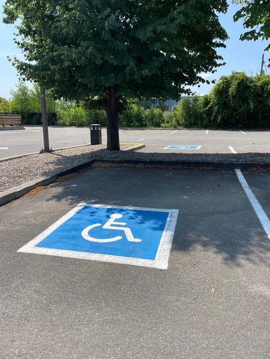Hôtel Best Western Plus Montréal Est
Back to the results pageAccessibility features
Evaluation year by Kéroul: 2024
Hôtel Best Western Plus Montréal Est
12555, rue Sherbrooke Est
Montréal, (Québec)
H1B 1C8
Phone 1: 514 640 5500
Phone 2:
1 877 918 5500
Website
:
www.bestwestern.com/
Email: info@bwplusmontrealeast.com
Description
bed height room 102: 65 cm
Number of accessible rooms : 0
Number of partialy accessible rooms : 0
Number of rooms : 78
Accessibility
Parking
Type of parking
Outside
Presence of slope
Gentle slope
Number of reserved places
Reserved seat(s) for people with disabilities: : 3
Reserved seat location
Near the entrance
Reserved seat size
Side aisle integrated into the reserved space
Reserved seat identification
On the ground only
Exterior Entrance |
(Located : à l’arrière près du stationnement , Secondary entrance)
Step(s) leading to entrance
Gently sloped beveled bearing
Front door
Maneuvering area on each side of the door at least 1.5 m wide x 1.5 m deep
Vestibule
Vestibule at least 1.5 m deep and at least 1.2 m wide
2nd Entrance Door
Maneuvering area on each side of the door at least 1.5 m wide x 1.5 m deep
Front door
Sliding doors
2nd Entrance Door
Sliding doors
Interior of the building
Elevator
Maneuvering space at least 1.5 m wide x 1.5 m deep located in front of the door
Dimension of at least 1.37 m wide x 2.03 m deep
Free width of the door opening at least 80 cm
Counter
Reception desk
Counter surface : 100 cm above floor
Clearance Depth : 13 cm
Wireless or removable payment terminal
Universal washroom |
(located : près de la piscine)
Signage on the door
Signage on the entrance door
Door
Maneuvering space of at least 1.5 m wide x 1.5 m deep on each side of the door
Opening requiring significant physical effort
Interior maneuvering space
Maneuvering space at least 1.5 m wide x 1.5 m deep
Toilet bowl
Transfer zone on the side of the bowl of at least 90 cm
Grab bar(s)
Oblique left
Tilted the wrong way
Washbasin
Raised surface : 92 cm au-dessus du plancher
No clearance under the sink
Washroom |
(located : près des salles de conférence )
Access
Restricted Traffic Corridor : 92 m wide
Door
Maneuvering space outside : 0,99 m wide x 2,37 m depth in front of the door / baffle type door
Interior Maneuvering Space : 1,63 m wide x 1,04 m depth in front of the door / baffle type door
Insufficient lateral clearance on the side of the handle : 16 cm
Insufficient clear width : 76 cm
Washbasin
Clearance under sink : 33 cm above floor
Accessible washroom(s)
Maneuvering space in front of the door : 2,69 m wide x 1,03 m deep
Interior Maneuvering Space : 0,78 m wide x 1,11 m deep
Accessible toilet cubicle door
Clear door width : 78 cm
Accessible washroom bowl
Transfer area on the side of the toilet bowl : 66 cm
Accessible toilet stall grab bar(s)
Horizontal behind the bowl
Oblique right
Washroom |
(located : près des salles de conférence )
Door
Maneuvering space outside : 0,99 m wide x 2,37 m depth in front of the door / baffle type door
Interior Maneuvering Space : 1,16 m wide x 1,69 m depth in front of the door / baffle type door
Insufficient lateral clearance on the side of the handle : 16 cm
Insufficient clear width : 74,6 cm
Washbasin
Clearance under sink : 33 cm above floor
Urinal
Not equipped for disabled people
Accessible washroom(s)
Maneuvering space in front of the door : 2,39 m wide x 1,12 m deep
Interior Maneuvering Space : 0,76 m wide x 1,06 m deep
Accessible toilet cubicle door
Clear door width : 58 cm
Door opening towards the interior of the cabinet
Accessible washroom bowl
Transfer area on the side of the toilet bowl : 54 cm
Accessible toilet stall grab bar(s)
No grab bar near the toilet
Restoration
Internal trips
Maneuvering area of at least 1.5 m in diameter available
Tables
Removable tables
Payment
Removable Terminal
buffet counter
Counter surface : 90 cm above floor
No clearance under the counter
Tables
75% of the tables are accessible.
Swimming pool*
Swimming pool inaccessible
Access to swimming pool : 4 steps
Room* |
( Other/ Salle Cadillac Hall)
Path of travel exceeds 92 cm
Accommodation Unit* Chambre 102
Interior entrance door
Maneuvering space of at least 1.5 m x 1.5 m
Difference in level between the exterior floor covering and the door sill : 2,4 cm
Difference in level between the interior floor covering and the door sill : 2,4 cm
Indoor circulation
Maneuvering space of at least 1.5 m in diameter
Circulation corridor of at least 92 cm
Bed(s)
Mattress Top : 65 cm above floor
No clearance under the bed
Wardrobe / Coat hook
Maneuvering space ahead : 95 m in diameter
Rod : 1,82 m above the floor
Devices
Maneuvering space in front of the refrigerator : 1,05 m in diameter
Possibility of moving the furniture at the request of the customer
Furniture can be moved as needed
Bed(s)
1 bed
King-size bed
Transfer zone on side of bed exceeds 92 cm
Front door
Beveled level difference on steep slope : 9 %
Inward opening door
Exterior round or thumb-latch handle
Interior round or thumb-latch handle
Interior maneuvering area
Maneuvering area : 1,31 m width x 1,39 m depth
Toilet bowl
Transfer zone on the side of the bowl : 110 cm width x 1,13 m depth
Sink
Surface located at a height of : 88 cm above the ground
No clearance under the sink
Sanitary equipment
Towel rack located in bowl transfer area
Shower
Roll-in shower
Clear area in front of the shower : 139 cm x 131 cm
Clear width of entrance : 95 cm
Area of : 0,85 cm x 209 cm
Shower: grab bar on the wall facing the entrance
Horizontal, vertical or oblique bar
Shower
No telephone showerhead

