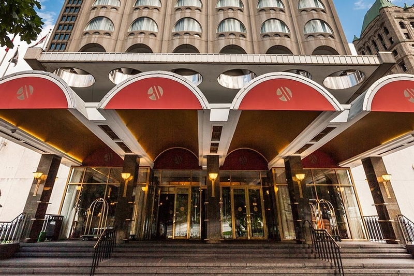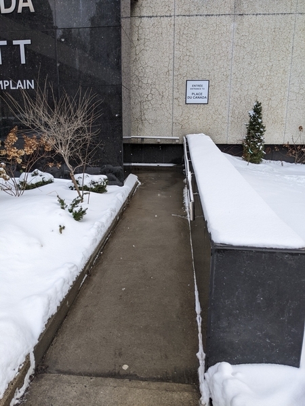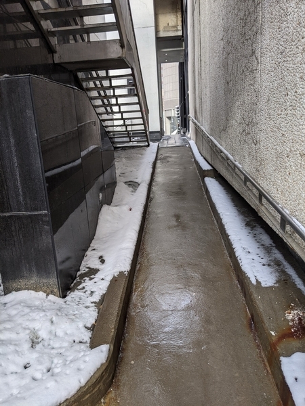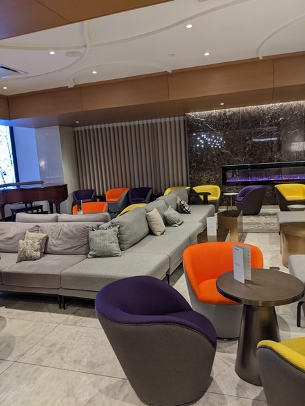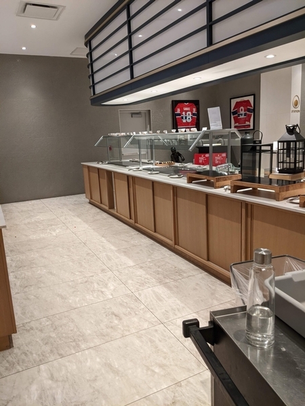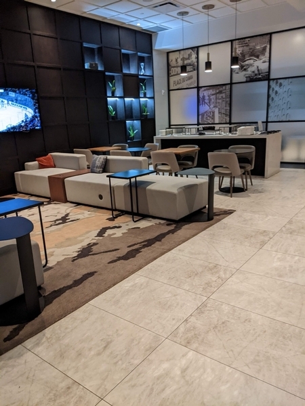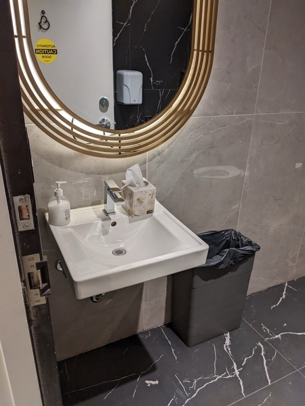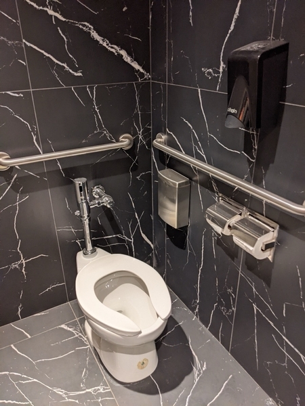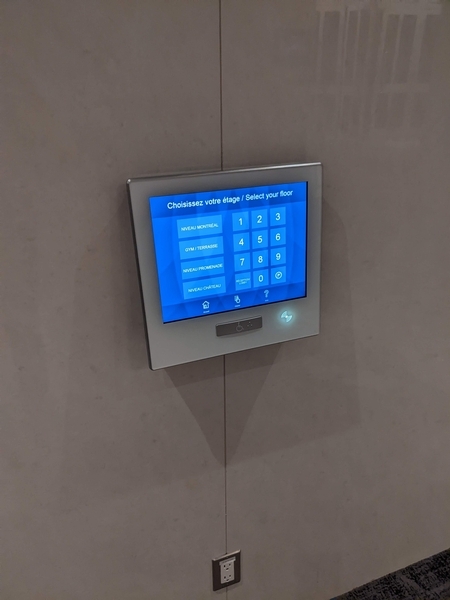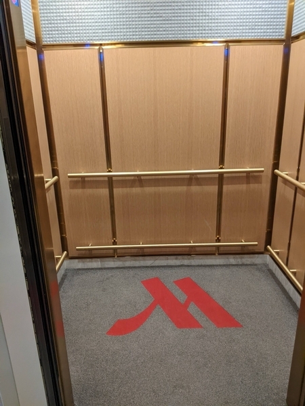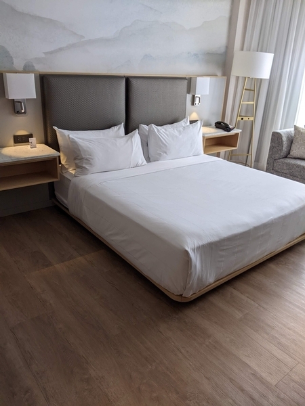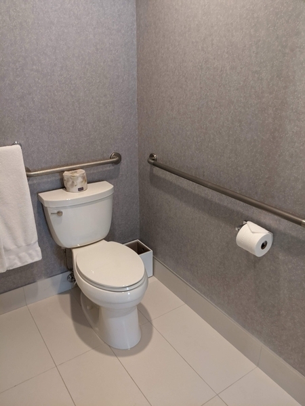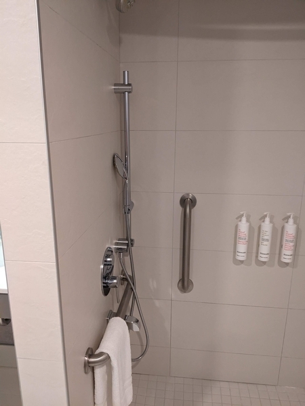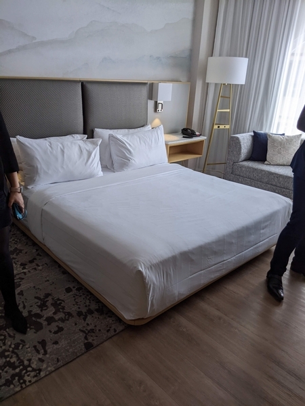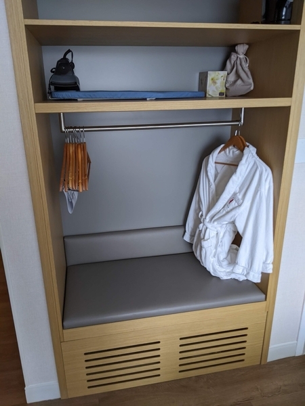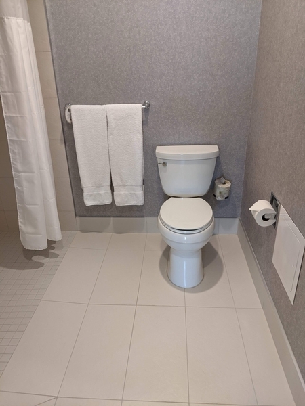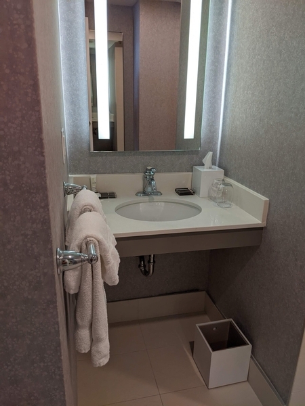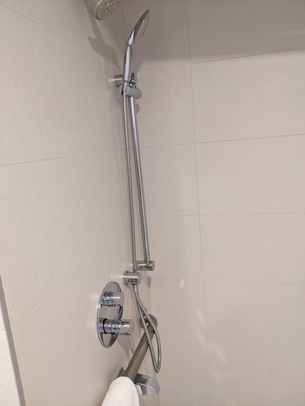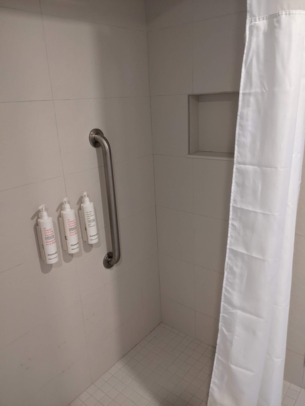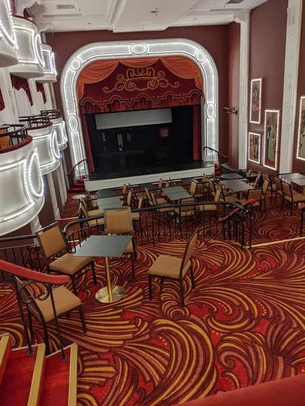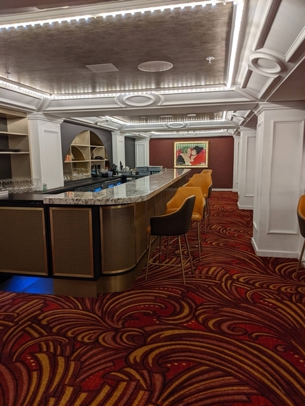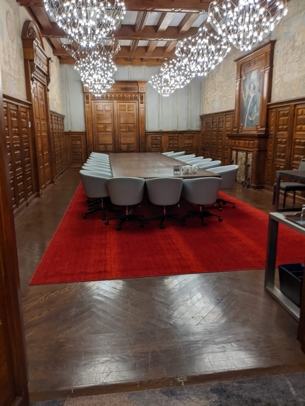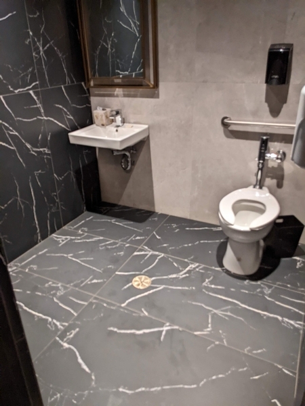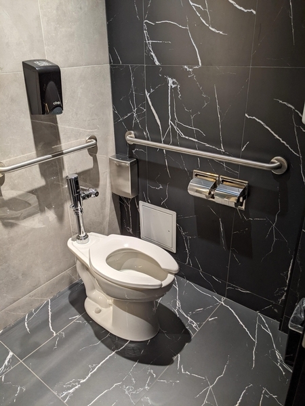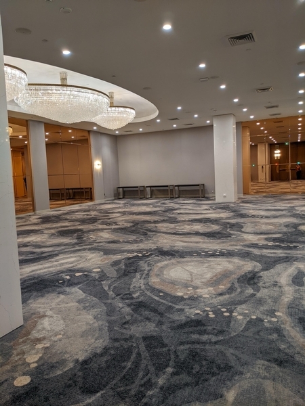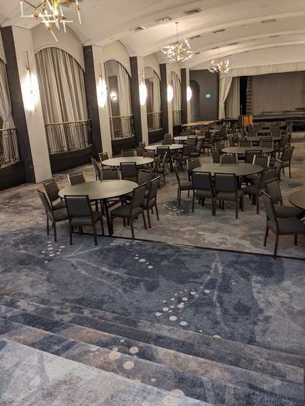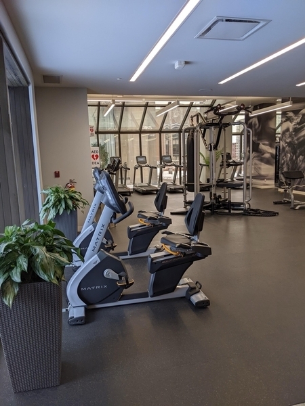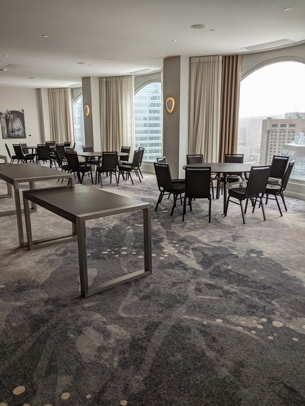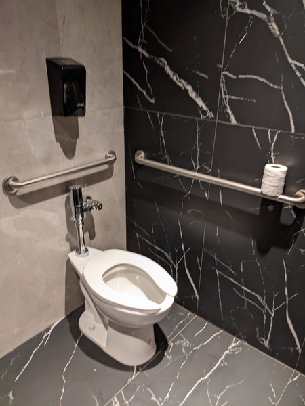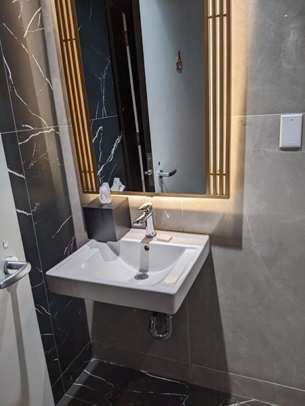Montréal Marriott Château Champlain
Back to the results pageAccessibility features
Evaluation year by Kéroul: 2024
Montréal Marriott Château Champlain
1050, rue de la Gauchetière Ouest
Montréal, (Québec)
H3B 4C9
Phone 1: 514 878 9000
Phone 2:
1 800 200 5909
Website
:
www.marriott.com/
Email: info@chateauchamplain.com
Activities and related services
| Restaurant Lloyd |
Full access
|
Number of rooms : 614
Accessibility
Parking*
Valet service
Valet service
Interior parking lot
One or more reserved parking spaces : 6
Inside of the establishment*
Reception counter too high
Reception desk: no clearance under the desk
Reception desk: manoeuvering space larger than 1.2 m x 1.2 m
Elevator larger than 80 cm x 1.5 m
Entrance*
Fixed ramp
Access ramp: gentle slope
Access ramp: handrail on one side only
Automatic Doors
Hallway larger than 2.1 m x 2.1 m
The 2nd door is automatic
Washroom with one stall* |
(Located : au niveau de la réception)
Manoeuvring clearance larger than 1.5 m x 1.5 m
Horizontal grab bar at left of the toilet height: between 84 cm and 92 cm from the ground
Horizontal grab bar at left of the toilet height: between 84 cm and 92 cm
Sink height: between 68.5 cm and 86.5 cm
Clearance under the sink: larger than 68.5 cm
Mirror too high
Washroom with one stall* |
(Located : proche des salles corporatives)
Narrow clear floor space on the side of the toilet bowl : 74 cm
Horizontal grab bar at left of the toilet height: between 84 cm and 92 cm from the ground
Horizontal grab bar at left of the toilet height: between 84 cm and 92 cm
Sink height: between 68.5 cm and 86.5 cm
Clearance under the sink: larger than 68.5 cm
clear space area in front of the sink larger than 80 cm x 1.2 m
Exhibit area*
: Caf-Conc
Some sections are non accessible
Manoeuvring space diameter larger than 1.5 m available
Additional information
Only the rear area is accessible for wheelchair users as the lower rows of seats are only accessible via steps.
Terrace*
Access by the building: passageway to entrance larger than 92 cm
Manoeuvring space diameter larger than 1.5 m available
Access by the building: no horizontal stripes/patterns on the glass door
Exercise room*
100% of exercise room accessible
Manoeuvring space diameter larger than 1.5 m available
Room* |
( Other/ Bibliothèque)
Room* |
(situé : au 36 ème étage)
Room* |
( Other/ Salle de bal)
600 persons / places
Table(s)
Accommodation Unit* Chambre #613
Transfer zone on side of bed exceeds 92 cm
Bed: no clearance under bed
Desk: height between 68.5 cm and 86.5 cm
Transfer zone on side of toilet restricted
No grab bar near the toilet
Sink height: between 68.5 cm and 86.5 cm
Clearance under the sink: larger than 68.5 cm
Shower: surface area restricted : 88 cm x 1,44 cm
Shower: grab bar on back wall: vertical
Shower: grab bar near faucets: horizontal
Accommodation Unit* Chambre #1308
Exterior door sill too high : 2 cm
Exterior door sill not bevelled
Bed: no clearance under bed
Wardrobe: hanger bar less than 1.3 m from floor
Desk: height between 68.5 cm and 86.5 cm
Horizontal grab bar at left of the toilet height: between 84 cm and 92 cm from the ground
Horizontal grab bar at left of the toilet height: between 84 cm and 92 cm
Shower: surface area restricted : 88 cm x 1,44 cm
Shower: grab bar on back wall: vertical

