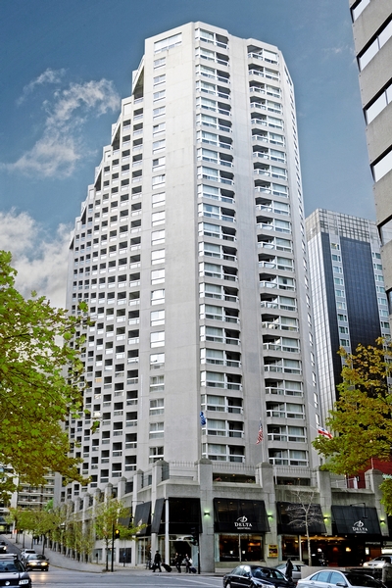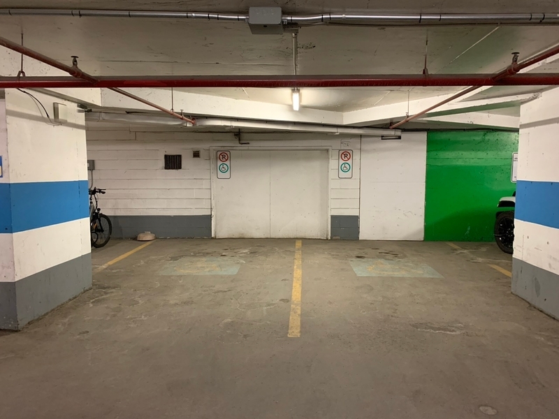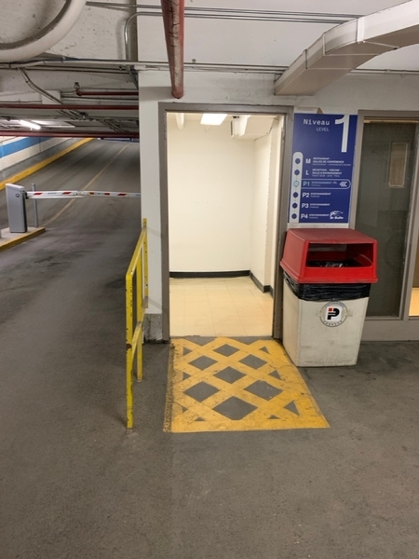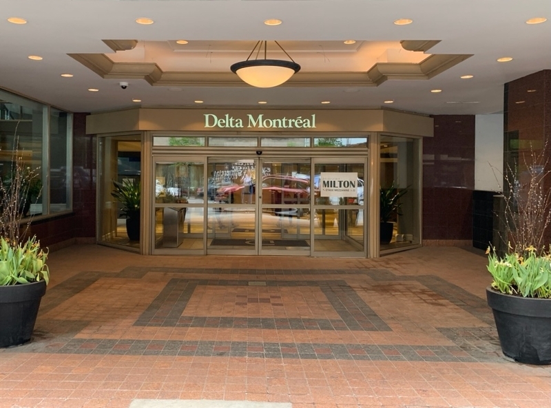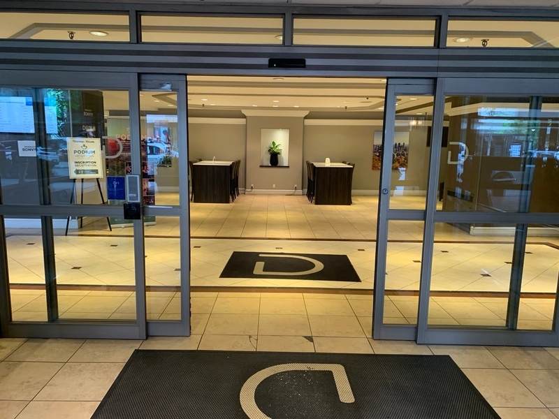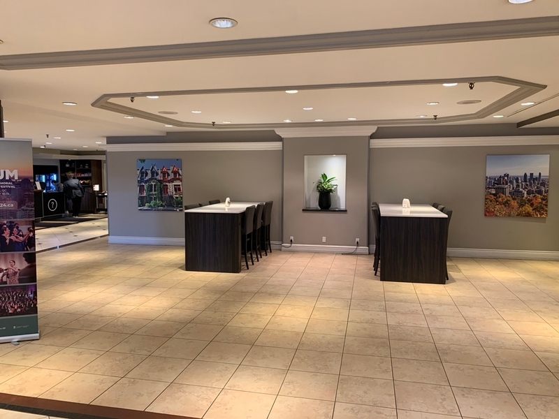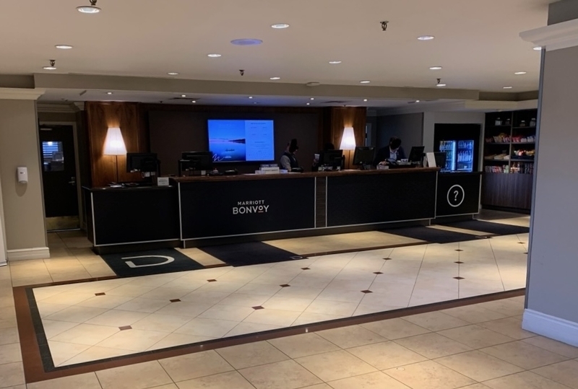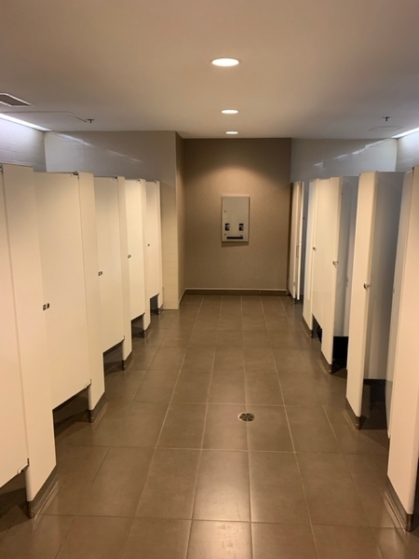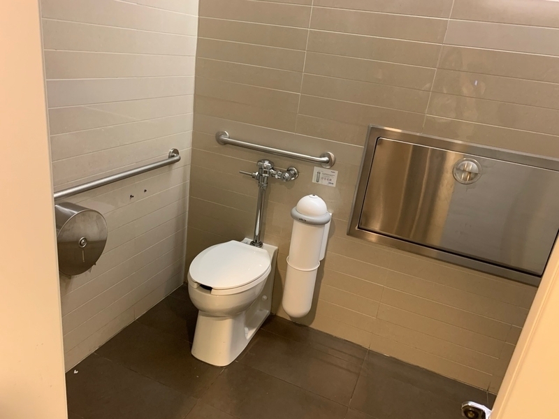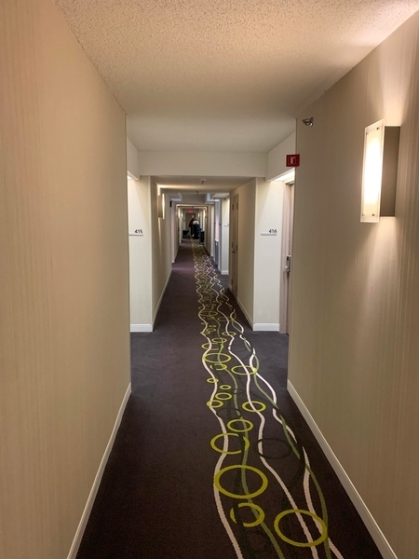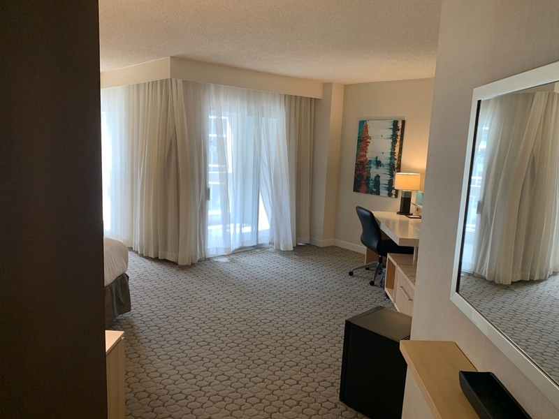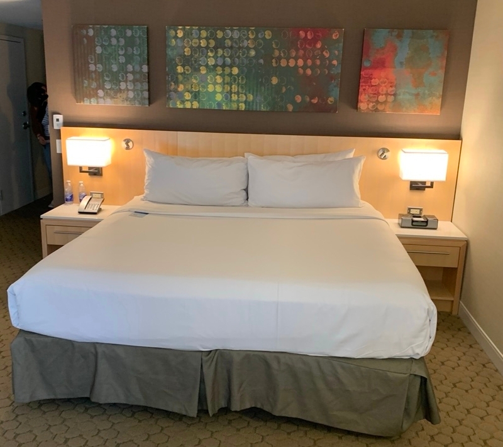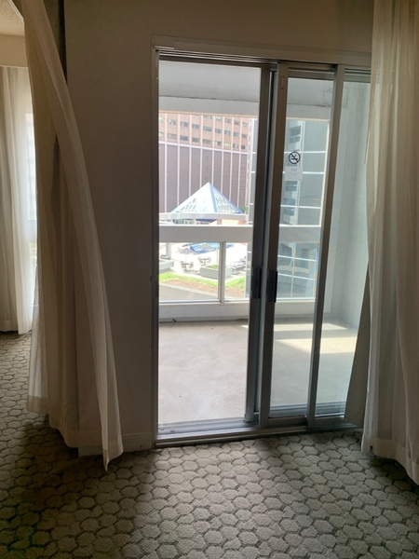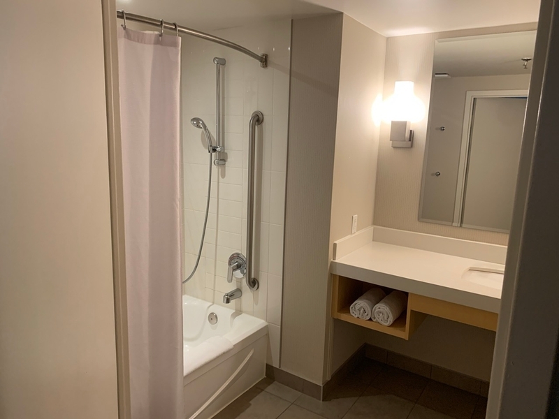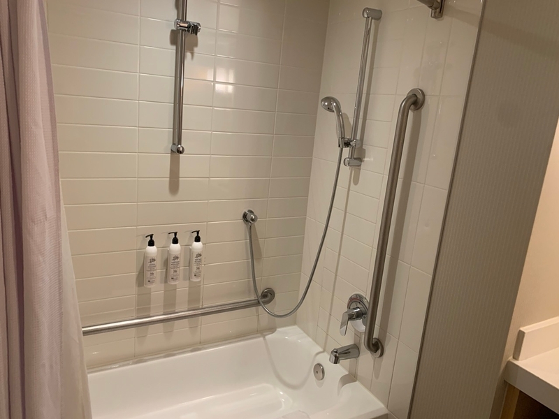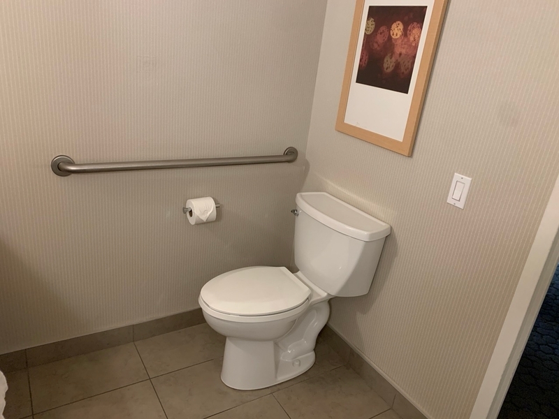Hôtel Delta Montréal par Marriott
Back to the results pageAccessibility features
Evaluation year by Kéroul: 2024
Hôtel Delta Montréal par Marriott
475, av. du Président-Kennedy
Montréal, (Québec)
H3A 1J7
Phone 1: 514 286 1986
Website
:
www.marriott.com/
Email: dhr.yuldb.monshared@marriott.com
Accessibility
Parking
Number of reserved places
Reserved seat(s) for people with disabilities: : 2
Reserved seat size
Free width of at least 2.4 m
No side aisle on the side
Exterior Entrance |
(Main entrance)
Pathway leading to the entrance
On a gentle slope
Front door
Maneuvering area on each side of the door at least 1.5 m wide x 1.5 m deep
Free width of at least 80 cm
2nd Entrance Door
Maneuvering area on each side of the door at least 1.5 m wide x 1.5 m deep
Free width of at least 80 cm
Interior of the building
Elevator
Accessible elevator
Counter
Reception desk
No clearance under the counter
Fixed payment terminal : 99 cm above floor
Washroom |
(located : Mezzanine)
Door
Maneuvering space of at least 1.5m wide x 1.5m deep on each side of the door / chicane
Door equipped with an electric opening mechanism
Free width of at least 80 cm
Accessible washroom(s)
Indoor maneuvering space at least 1.2 m wide x 1.2 m deep inside
Accessible toilet cubicle door
Free width of the door at least 80 cm
Accessible washroom bowl
Transfer zone on the side of the toilet bowl of at least 90 cm
Accessible toilet stall grab bar(s)
Horizontal to the right of the bowl
Horizontal behind the bowl
Restoration |
Brasserie Milton (Located : Mezzanine)
Internal trips
Circulation corridor of at least 92 cm
Maneuvering area of at least 1.5 m in diameter available
Tables
Accessible table(s)
Internal trips
Some sections are non accessible
Restoration |
Aroma (Located : Mezzanine)
Internal trips
Circulation corridor of at least 92 cm
Maneuvering area of at least 1.5 m in diameter available
Tables
Accessible table(s)
Internal trips
Some sections are non accessible
Swimming pool*
Swimming pool: no equipment adapted for disabled persons
Access to swimming pool : 3 steps
Access to swimming pool: no access ramp
Accommodation Unit* Chambre 418
Interior entrance door
Maneuvering space of at least 1.5 m x 1.5 m
Restricted clear width
Opening requiring significant physical effort
No electric opening mechanism
Indoor circulation
Maneuvering space of at least 1.5 m in diameter
Circulation corridor of at least 92 cm
Bed(s)
Mattress Top : 70 cm above floor
Clearance under the bed of at least 15 cm
Balcony
Difference in level between the interior floor covering and the door sill : 7 cm
Level difference between balcony flooring and door sill : 7 cm
Opening the door requiring significant physical effort
Bed(s)
King-size bed
Transfer zone on side of bed exceeds 92 cm
Front door
Maneuvering area on each side of the door at least 1.5 m wide x 1.5 m deep
Toilet bowl
Transfer area on the side of the bowl at least 90 cm wide x 1.5 m deep
Grab bar to the right of the toilet
Horizontal grab bar
Bath
Shower bath
Shower phone at a height of : 1,37 m from the bottom of the bath
Bath: grab bar on left side wall
Vertical bar
Bath: grab bar on right side wall
Vertical bar
Bath: grab bar on the wall facing the entrance
Horizontal or L-shaped bar

