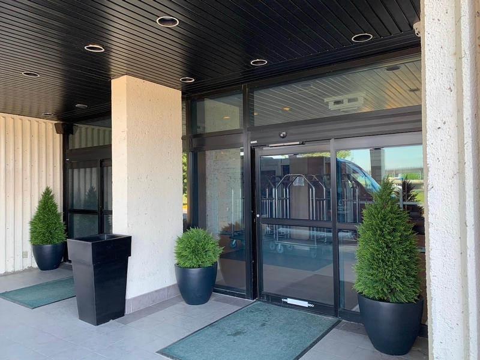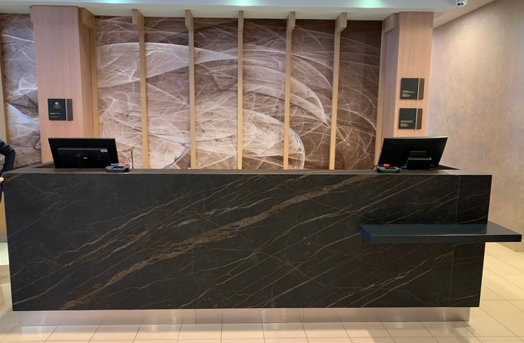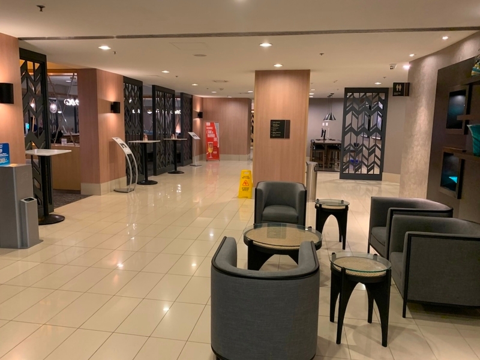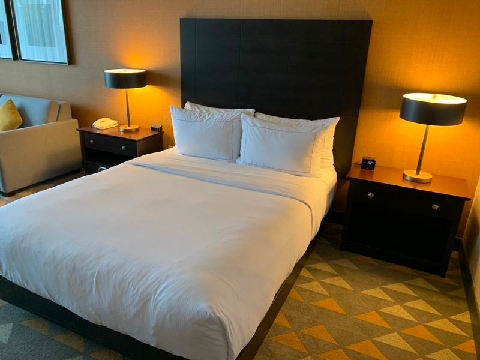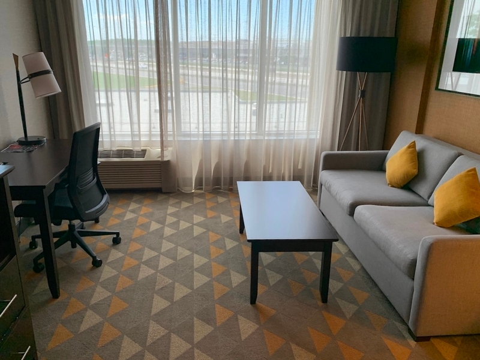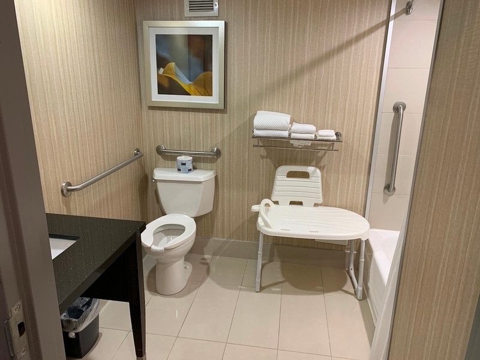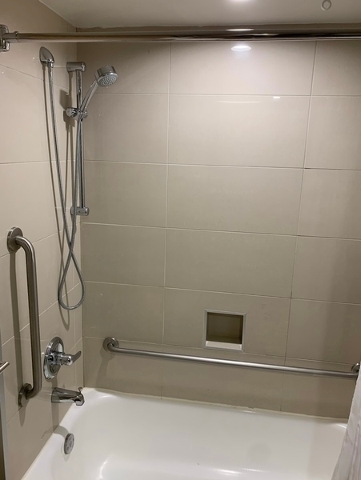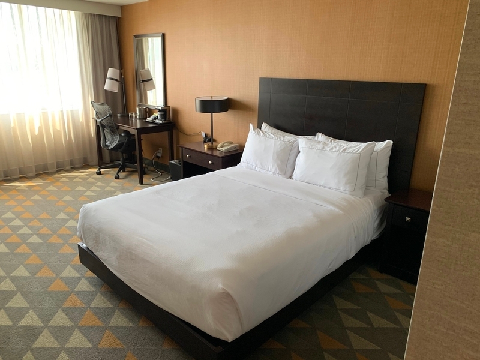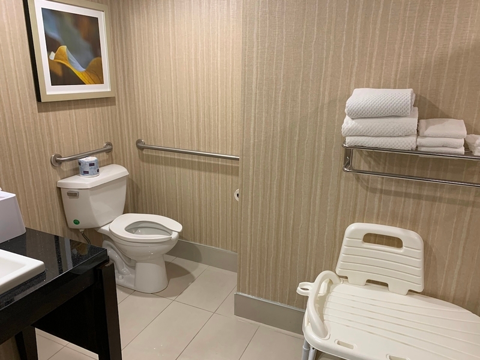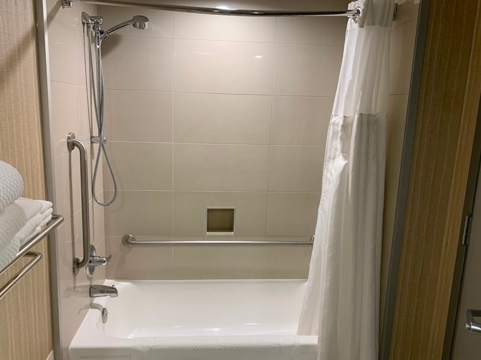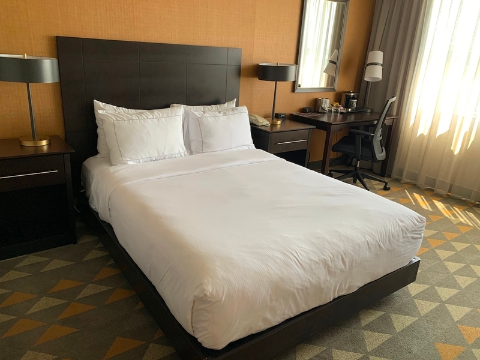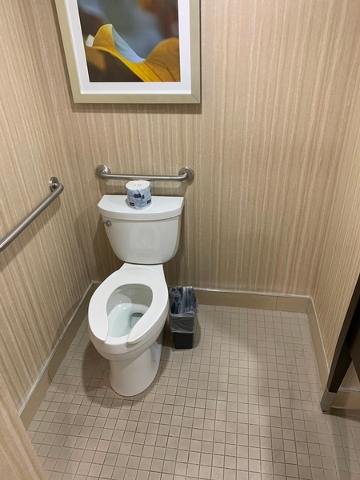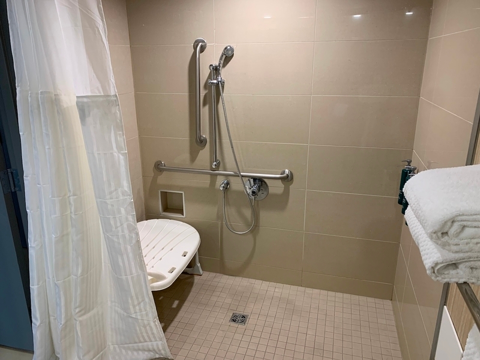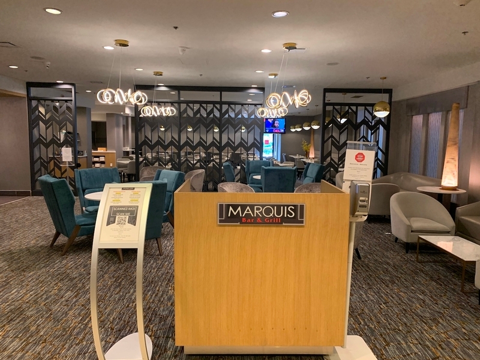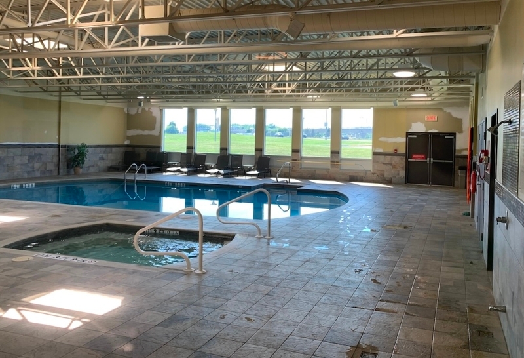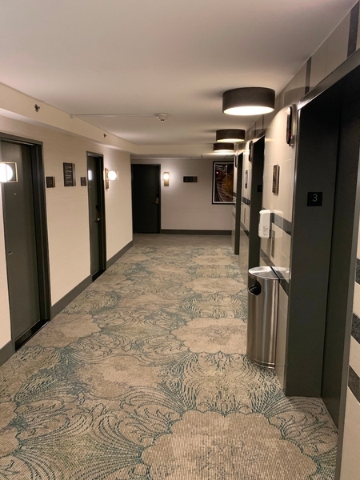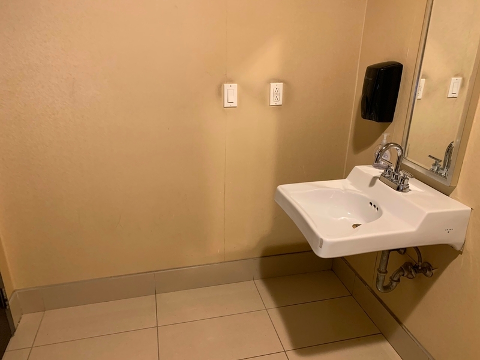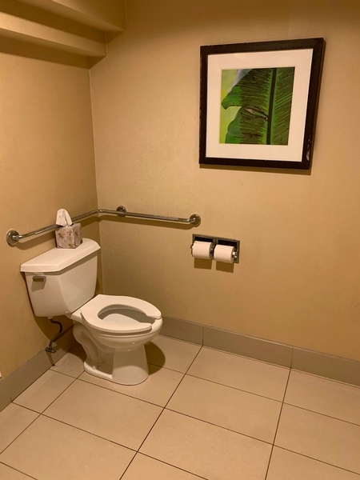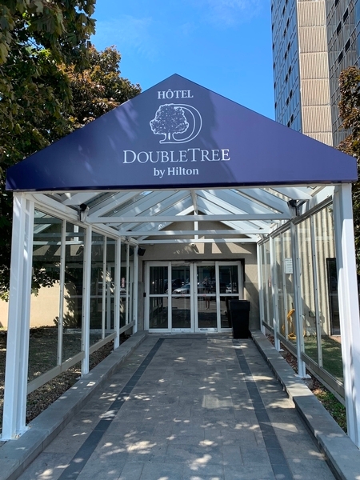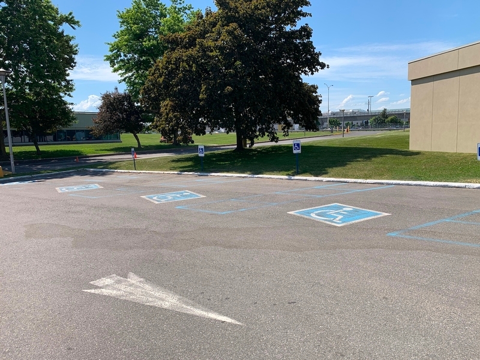Doubletree Par Hilton Pointe-Claire Montréal Aéroport Ouest
Back to the establishments listAccessibility features
Evaluation year by Kéroul: 2024
Doubletree Par Hilton Pointe-Claire Montréal Aéroport Ouest
6700 autoroute Transcanadienne
Pointe-Claire, (Québec)
H9R 1C2
Phone 1: 514 697 7110
Website
:
www.hilton.com/
Email: reservations@holidayinnpc.ca
Accessibility
Parking
Number of reserved places
Reserved seat(s) for people with disabilities: : 5
Exterior Entrance |
(Main entrance)
Pathway leading to the entrance
Circulation corridor at least 1.1 m wide
Front door
Maneuvering area on each side of the door at least 1.5 m wide x 1.5 m deep
Free width of at least 80 cm
Exterior Entrance |
(Secondary entrance)
Front door
Maneuvering area on each side of the door at least 1.5 m wide x 1.5 m deep
Free width of at least 80 cm
Interior of the building
Course without obstacles
Clear width of the circulation corridor of more than 92 cm
Elevator
Accessible elevator
Universal washroom |
(located near the reception)
Door
Maneuvering space outside : 1,5 m wide x 0,92 m deep in front of the door
Interior maneuvering space : 1,5 m wide x 1,3 m deep in front of the door
Free width of at least 80 cm
Toilet bowl
Transfer zone on the side of the bowl of at least 90 cm
Grab bar(s)
Horizontal to the left of the bowl
Horizontal behind the bowl
Restoration
: Le Marquis
Internal trips
Circulation corridor of at least 92 cm
Swimming pool*
Access to swimming pool: no access ramp
Accommodation Unit* Chambre 232
Interior entrance door
Maneuvering space of at least 1.5 m x 1.5 m
Free width of at least 80 cm
Indoor circulation
Circulation corridor of at least 92 cm
Bed(s)
Mattress Top : 54 cm above floor
No clearance under the bed
Transfer zone on side of bed exceeds 92 cm
Front door
Maneuvering area on each side of the door at least 1.5 m wide x 1.5 m deep
Free width of at least 80 cm
Toilet bowl
Transfer zone on the side of the bowl : 79 cm width x 1,5 m depth
Grab bar to the right of the toilet
Horizontal grab bar
Grab bar behind the toilet
A horizontal grab bar
Shower
Roll-in shower
Removable transfer bench available
Shower: grab bar on left side wall
Vertical bar
Shower: grab bar on the wall facing the entrance
L-shaped bar or one vertical bar and one horizontal bar forming an L
Accommodation Unit* Chambre 231
Interior entrance door
Maneuvering space of at least 1.5 m x 1.5 m
Free width of at least 80 cm
Indoor circulation
Circulation corridor of at least 92 cm
Bed(s)
Mattress Top : 56 cm above floor
No clearance under the bed
Transfer zone on side of bed exceeds 92 cm
Front door
Maneuvering area outside in front of the door : 1,5 m width x 1,1 m depth
Maneuvering area inside in front of the door : 1,5 m de largeur x 1,5 m depth
Free width of at least 80 cm
Toilet bowl
Transfer zone on the side of the bowl : 82 cm width x 1,5 m depth
Grab bar to the left of the toilet
Horizontal grab bar
Grab bar behind the toilet
A horizontal grab bar
Bath
Shower bath
Shower phone at a height of : 1,31 m from the bottom of the bath
Bath: grab bar on left side wall
Vertical bar
Bath: grab bar on the wall facing the entrance
Horizontal or L-shaped bar
Accommodation Unit* Chambre 331
Driveway leading to the entrance
Free width of at least 1.1 m
Interior entrance door
Maneuvering space of at least 1.5 m x 1.5 m
Free width of at least 80 cm
Indoor circulation
Circulation corridor of at least 92 cm
Bed(s)
Top of the mattress between 46 cm and 50 cm above the floor
No clearance under the bed
Transfer zone on side of bed exceeds 92 cm
Pathway leading to the entrance
Width traffic corridor : 1,06 m
Front door
Maneuvering area outside in front of the door : 1,5 m width x 1,06 m depth
Maneuvering area inside in front of the door : 1,09 m de largeur x 1,5 m depth
Free width of at least 80 cm
Toilet bowl
Transfer area on the side of the bowl at least 90 cm wide x 1.5 m deep
Grab bar to the right of the toilet
Horizontal grab bar
Grab bar behind the toilet
A horizontal grab bar
Bath
Shower bath
Shower phone at a height of : 1,34 m from the bottom of the bath
Bath: grab bar on left side wall
Vertical bar
Bath: grab bar on the wall facing the entrance
Horizontal or L-shaped bar

