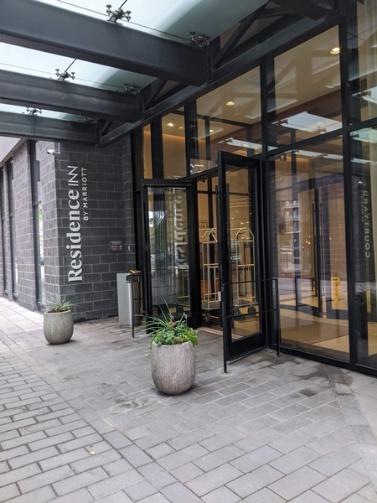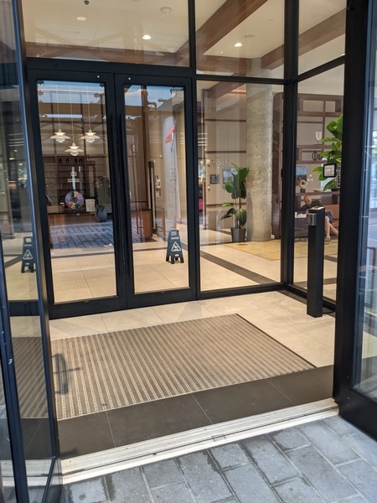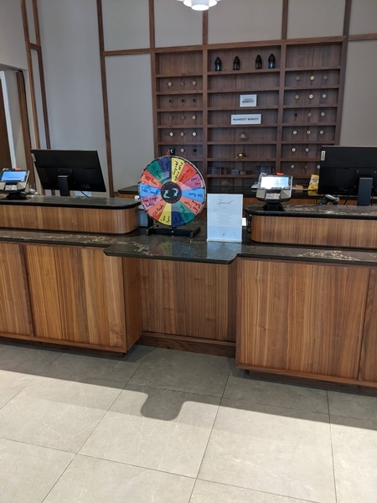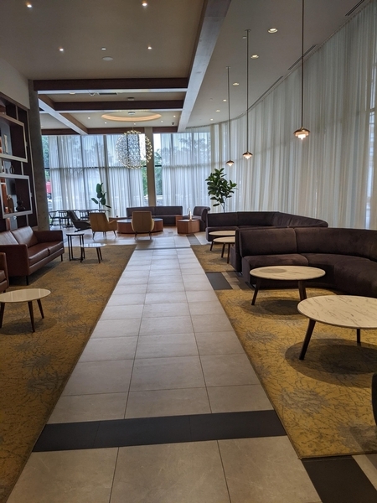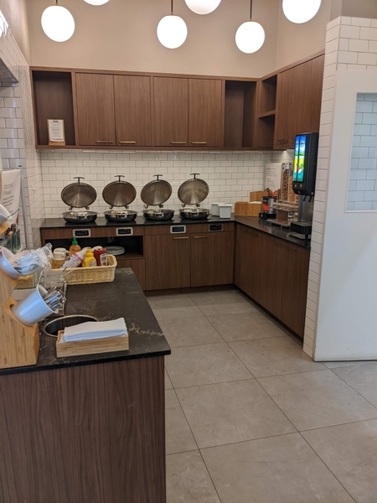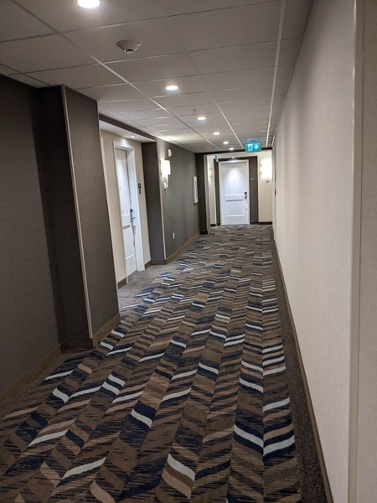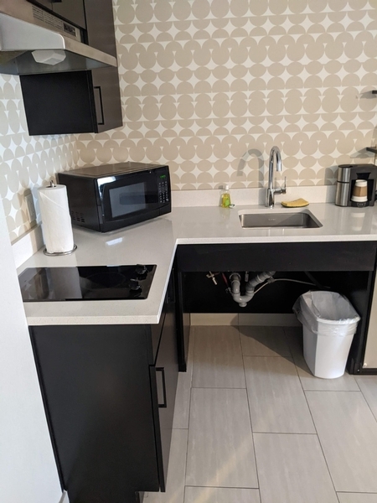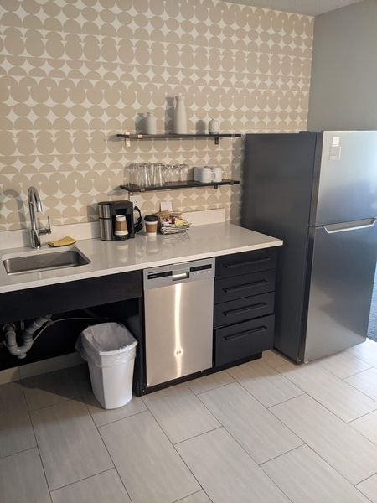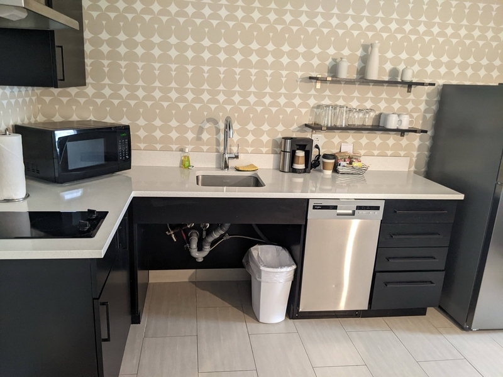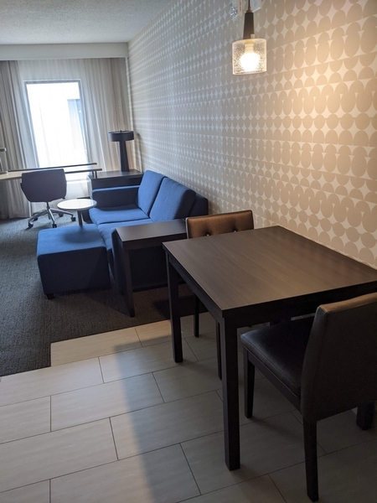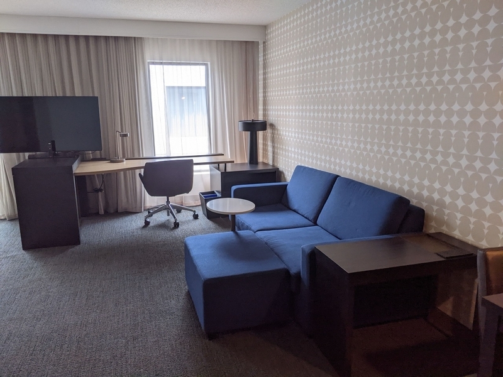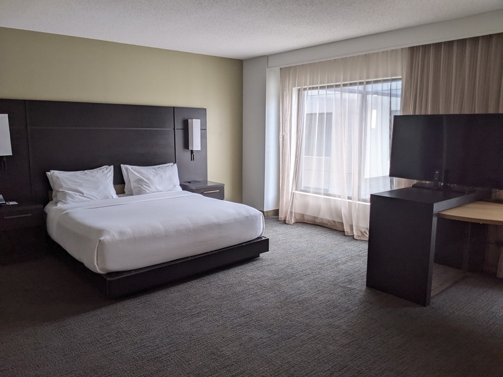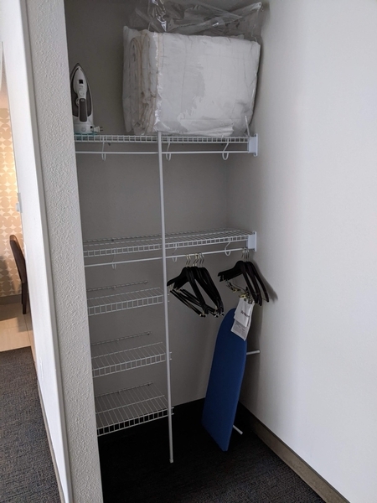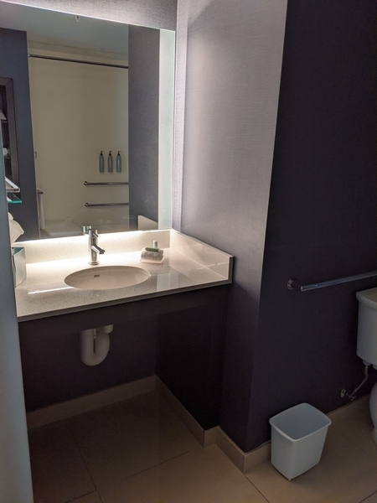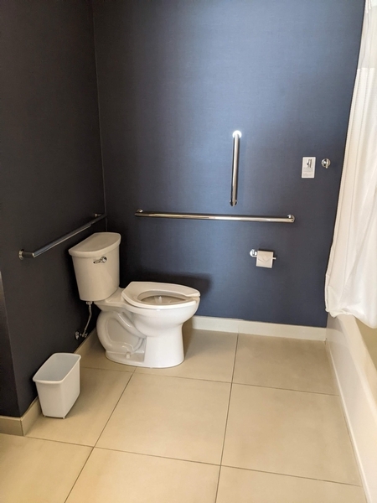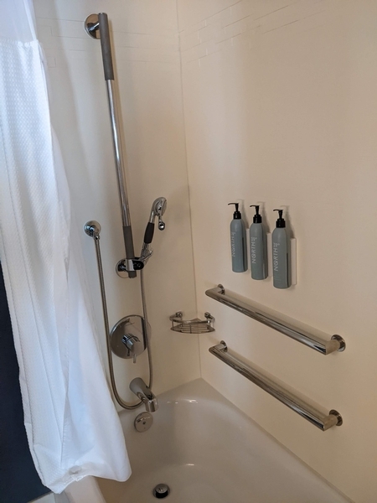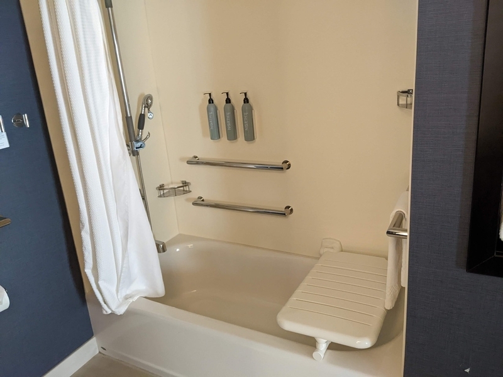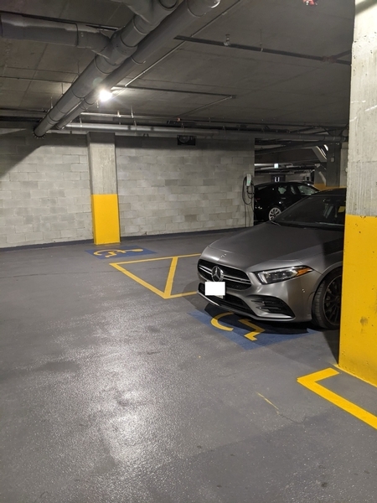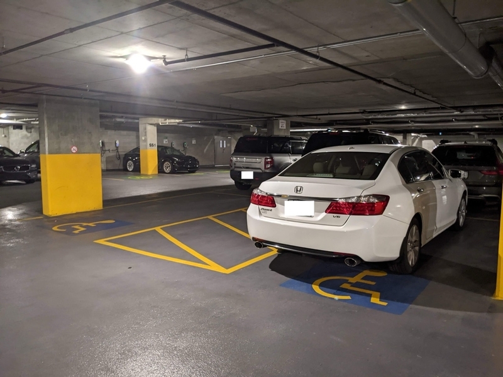Residence Inn Montréal Midtown
Back to the results pageAccessibility features
Evaluation year by Kéroul: 2024
Residence Inn Montréal Midtown
6785 boulevard Décarie
Montréal, (Québec)
H3W 3E3
Phone 1: 514 303 8888
Website
:
www.marriott.com/
Description
The hotel has a magnetic loop for hearing impairement.
Height of the bed : 50cm
Number of accessible rooms : 10
Number of partialy accessible rooms : 84
Accessibility
Parking
Type of parking
Interior
Total number of places
Between 101 and 200 seats
Number of reserved places
Reserved seat(s) for people with disabilities: : 4
Reserved seat size
Free width of at least 2.4 m
Free width of the side aisle on the side of at least 1.5 m
Additional information
The 4 reserved parking spaces are located on the 1st level of the parking lot.
Exterior Entrance
Front door
Maneuvering area on each side of the door at least 1.5 m wide x 1.5 m deep
Free width of at least 80 cm
Door equipped with an electric opening mechanism
Vestibule
Vestibule at least 1.5 m deep and at least 1.2 m wide
2nd Entrance Door
Exterior maneuvering area
Free width of at least 80 cm
Door equipped with an electric opening mechanism
Interior of the building
Elevator
Dimension of at least 1.37 m wide x 2.03 m deep
Counter
Accessible counter
Accommodation Unit* 601
Interior entrance door
Maneuvering space of at least 1.5 m x 1.5 m
Free width of at least 80 cm
Opening requiring significant physical effort
No electric opening mechanism
Indoor circulation
Maneuvering space of at least 1.5 m in diameter
Circulation corridor of at least 92 cm
Kitchen counter
Surface between 68.5 cm and 86.5 cm above the floor
Accessible kitchen sink
Cabinets
Maneuvering space in front of the refrigerator of at least 1.5 m in diameter
Zero-clearance hob
Hob area between 68.5 cm and 86.5 cm above the floor
Dinner table
Accessible table(s)
Indoor circulation
Maneuvering space of at least 1.5 m in diameter
Circulation corridor of at least 92 cm
Bed(s)
Top of the mattress between 46 cm and 50 cm above the floor
Clearance under bed : 10 cm
Maneuvering area on the side of the bed at least 1.5 m wide x 1.5 m deep
Work desk
Desk surface located between 68.5 cm and 86.5 cm above the floor
Clearance under the desk of at least 68.5 cm above the floor
Bed(s)
King-size bed
Transfer zone on side of bed exceeds 92 cm
Front door
Maneuvering area on each side of the door at least 1.5 m wide x 1.5 m deep
Free width of at least 80 cm
Interior maneuvering area
Maneuvering area at least 1.5 m wide x 1.5 m deep
Toilet bowl
Center (axis) between 46 cm and 48 cm from the nearest adjacent wall
Transfer area on the side of the bowl at least 90 cm wide x 1.5 m deep
Toilet bowl seat located at a height between 43 cm and 48.5 cm above the floor
Grab bar to the right of the toilet
L-shaped grab bar
Horizontal component with a length of at least 76 cm
Horizontal component located between 75 cm and 85 cm above the ground
Vertical component of length : 46 cm
Grab bar behind the toilet
A horizontal grab bar
Length of at least 60 cm
Located at the same height as the side grab bar
Sink
Maneuvering area in front of the sink at least 80 cm wide x 1.2 m deep
Surface located at a height of : 87,5 cm above the ground
Clearance under the sink with a height of at least 68.5 cm above the floor
Bath
Clear area in front of the bath at least 80 cm deep over the entire length of the bath
Height rim of : 33 cm from the ground
Bath: grab bar on left side wall
Horizontal, oblique or L-shaped bar
Length : 61 cm
Lower end located at : 48 cm above the edge of the bath
Bath: grab bar on right side wall
Vertical bar
Length : 61 cm
Lower end located at : 60 cm above the edge of the bath
Bath: grab bar on the wall facing the entrance
Horizontal or L-shaped bar
Length : 0,61 m
Located between 18 cm and 28 cm above the edge of the bath

