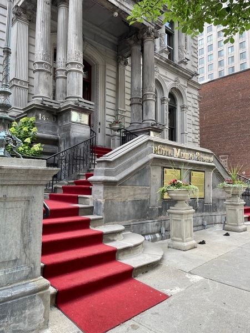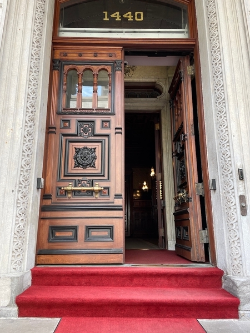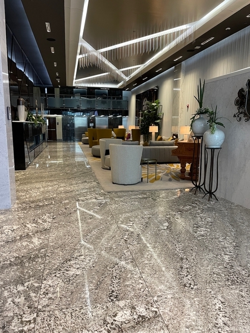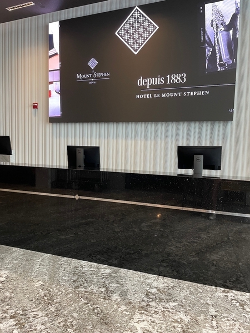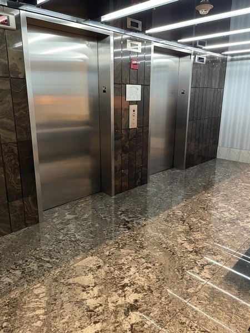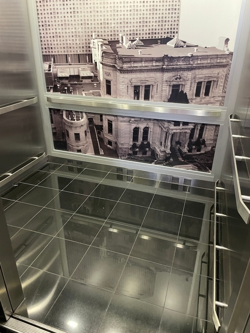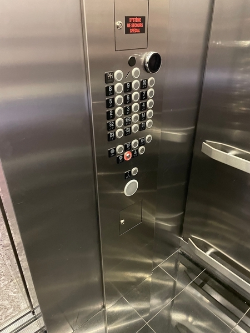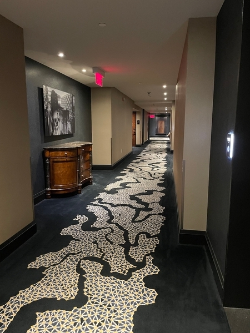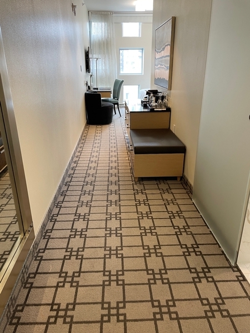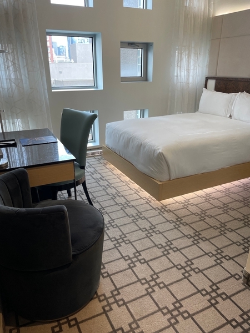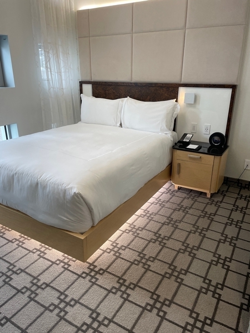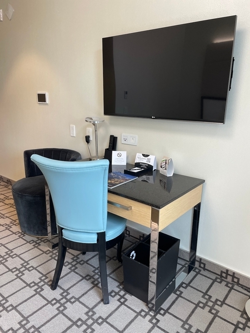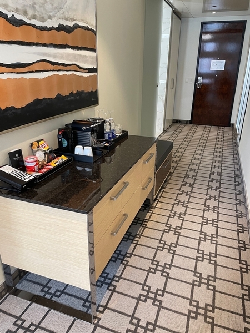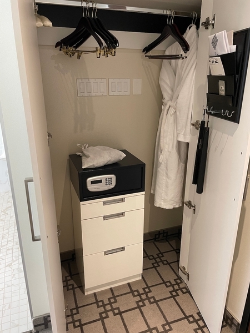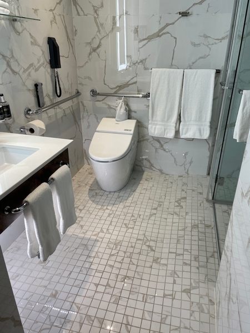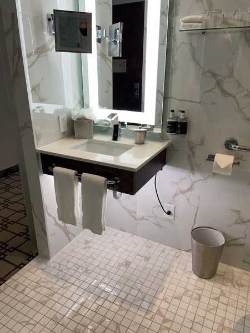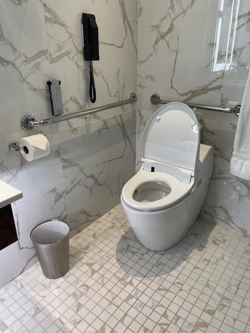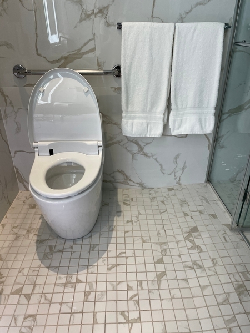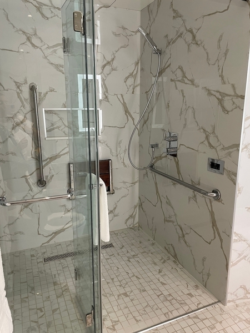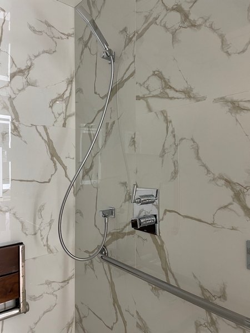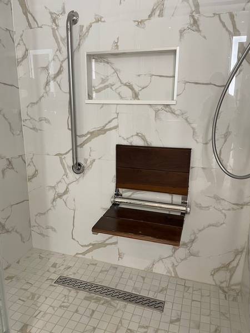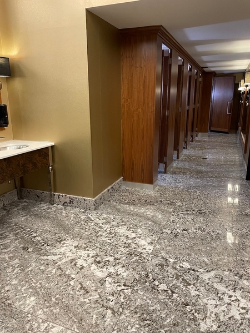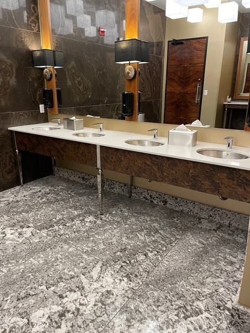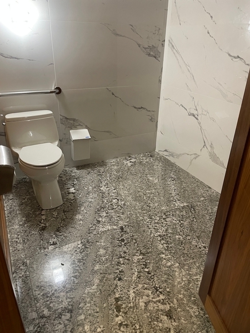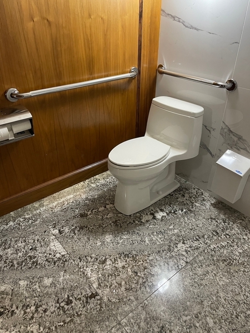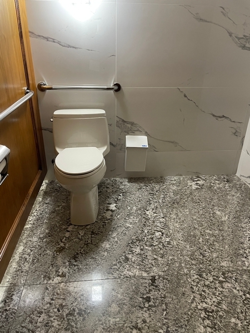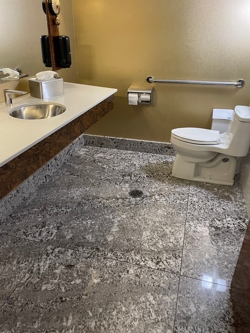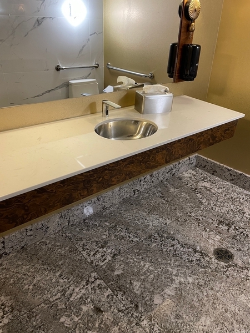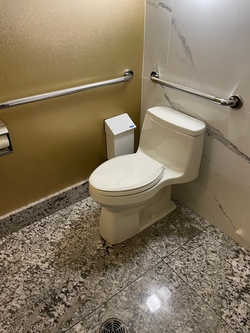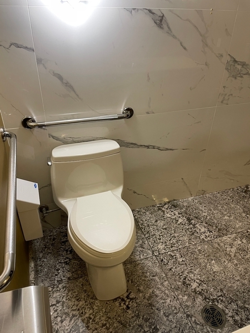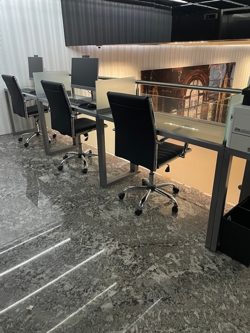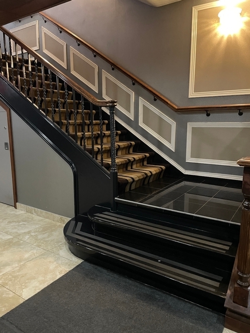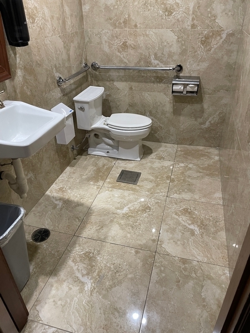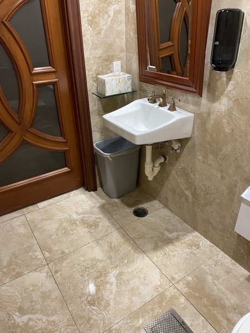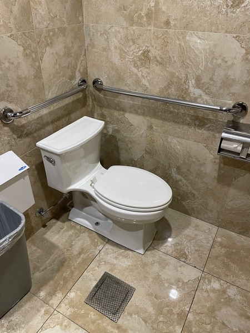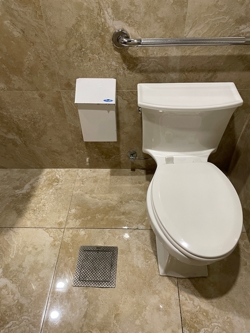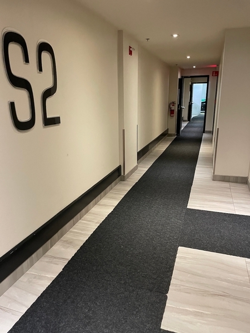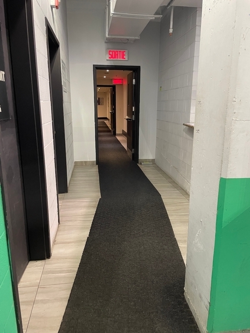Le Mount Stephen
Back to the establishments listAccessibility features
Evaluation year by Kéroul: 2024
Le Mount Stephen
144 rue Drummond
Montréal, (Québec)
H3G 1V9
Phone 1: 514 313 1000
Website
:
www.lemountstephen.com/
Email: service@lemountstephen.com
Description
This facility is accessible only from the indoor parking lot, due to the presence of several steps at the main entrance.
Bed height room 708 : 62,5 cm
Wheelchair available on request
Number of accessible rooms : 0
Number of partialy accessible rooms : 6
Number of rooms : 90
Accessibility
Parking |
(S2)
Type of parking
Interior
Presence of slope
Gentle slope
Number of reserved places
Reserved seat(s) for people with disabilities: : 1
Reserved seat location
Near the entrance
Reserved seat size
Free width of at least 2.4 m
Restricted Side Aisle Clear Width : 1,15 m
Route leading from the parking lot to the entrance
Without obstacles
Additional information
Valet service at parking entrance
Exterior Entrance |
(Main entrance)
Pathway leading to the entrance
On a gentle slope
Step(s) leading to entrance
1 step or more : 13 steps
Handrail on one side only
Ramp
No access ramp
Additional information
Accessible entrance via parking lot
Interior of the building
: Lobby, ascenseur et comptoir réception
Elevator
Accessible elevator
Counter
Counter surface : 111 cm above floor
No clearance under the counter
Wireless or removable payment terminal
Interior of the building
: Centre d'affaires au niveau mezzanine
Movement between floors
Elevator
Additional information
100% of the tables are accessible
Interior of the building
: Escalier menant au sous-sol (piscine, salle d'entraînement et spa)
Movement between floors
No machinery to go up
Additional information
Anti-slip strip only on top and bottom steps
No contrasting strips on stair nosing
Universal washroom
Signage on the door
Signage on the entrance door
Door
Maneuvering space outside : 1,37 m wide x 1,5 m deep in front of the door
Interior maneuvering space : 1,09 m wide x 1,61 m deep in front of the door
Lateral clearance on the side of the handle : 18 cm
Interior maneuvering space
Restricted Maneuvering Space : 1,2 m wide x 1,2 meters deep
Toilet bowl
Transfer zone on the side of the bowl : 80 cm
Grab bar(s)
Horizontal to the left of the bowl
Horizontal behind the bowl
Washbasin
Raised surface : 88,4 cm au-dessus du plancher
Additional information
Basement floor accessible only by stairs
Universal washroom |
(located near the reception)
Door
Lateral clearance on the side of the handle : 30 cm
Inward opening door
Interior maneuvering space
Restricted Maneuvering Space : 1,30 m wide x 2 meters deep
Toilet bowl
Transfer zone on the side of the bowl of at least 90 cm
Grab bar(s)
Horizontal to the right of the bowl
Horizontal behind the bowl
Washbasin
Clearance under sink : 64,3 cm
Washroom |
(located near the reception)
Door
Maneuvering space outside : 1,5 m wide x 1,12 m depth in front of the door / baffle type door
Washbasin
Clearance under sink : 55,9 cm above floor
Accessible washroom(s)
Maneuvering space in front of the door : 1,5 m wide x 1 m deep
Indoor maneuvering space at least 1.2 m wide x 1.2 m deep inside
Accessible washroom bowl
Transfer zone on the side of the toilet bowl of at least 90 cm
Accessible toilet stall grab bar(s)
Horizontal to the right of the bowl
Horizontal behind the bowl
Signaling
Accessible toilet room: signage
Swimming pool*
Swimming pool inaccessible
Additional information
Basement level accessible only by stairs
Exercise room*
Exercise room inaccessible
Additional information
Basement floor accessible only by stairs
Accommodation Unit* Chambre 708
(Located 7e étage)
Interior entrance door
Maneuvering space of at least 1.5 m x 1.5 m
Difference in level between the exterior floor covering and the door sill : 2,8 cm
Difference in level between the interior floor covering and the door sill : 2,8 cm
Opening requiring significant physical effort
Indoor circulation
Maneuvering space : 1 m in diameter
Bed(s)
Mattress Top : 62,5 cm above floor
No clearance under the bed
Maneuvering area on the side of the bed : 1 mètre
Wardrobe / Coat hook
Rod : 1,82 m above the floor
Work desk
Clearance under desk : 58,5 cm above the floor
Possibility of moving the furniture at the request of the customer
Furniture can be moved as needed
Bed(s)
1 bed
Queen-size bed
Transfer zone on side of bed exceeds 92 cm
Additional information
Limited space in the corridor leading to the bedroom and in front of the refrigerator: 90 cm
Switches with several modes to choose from, can be difficult to use
Front door
Opening requiring significant physical effort
Exterior handle : Encastrée
Interior maneuvering area
Maneuvering area : 0,90 m width x 2,2 m depth
Toilet bowl
Transfer zone on the side of the bowl : 82 cm width x 2,2 m depth
Grab bar to the right of the toilet
Horizontal grab bar
Grab bar behind the toilet
A horizontal grab bar
Shower
Shower with a threshold height of : 1 cm
Clear width of entrance : 90 cm
Shower with door
Area of more than 90 cm x 1.5 m
Fixed transfer bench
Shower: grab bar on right side wall
Horizontal, oblique or L-shaped bar
Shower: grab bar on the wall facing the entrance
Horizontal, vertical or oblique bar
Front door
Sliding doors
Additional information
Toilet flush with several modes and buttons, can be difficult to use
Slight slope at shower entrance
Telephone near toilet for contacting reception for assistance

