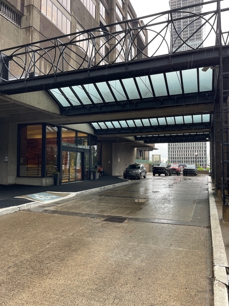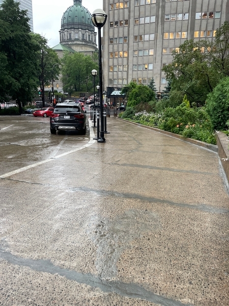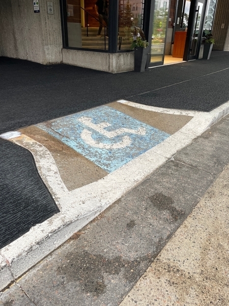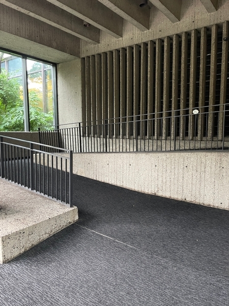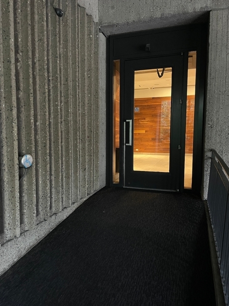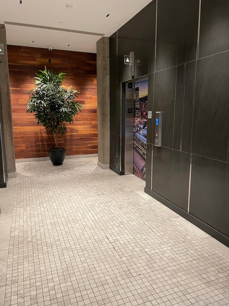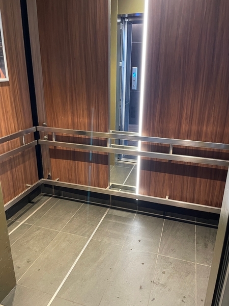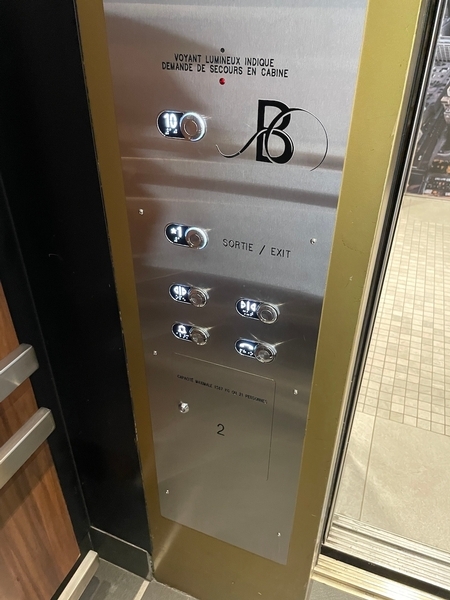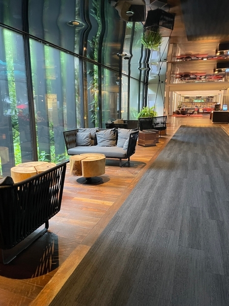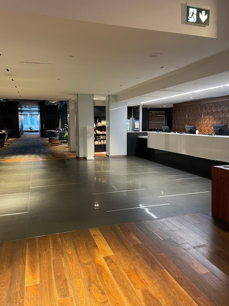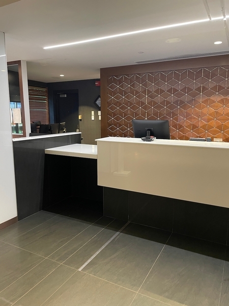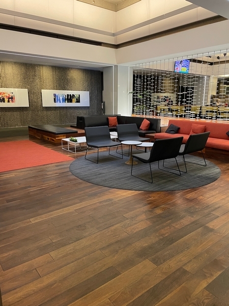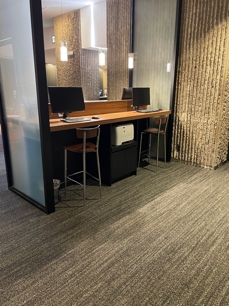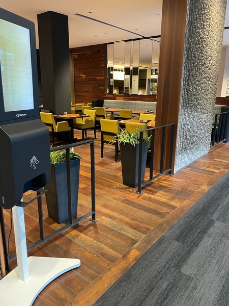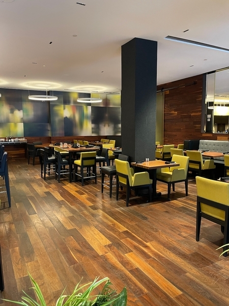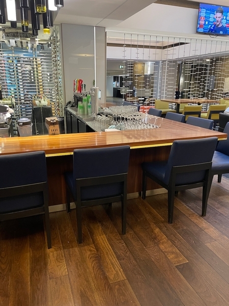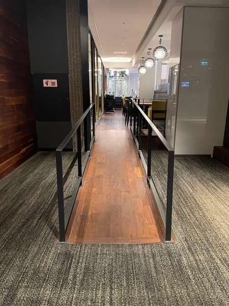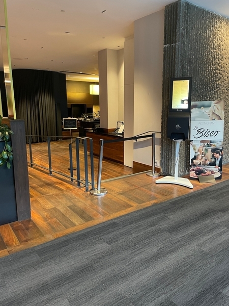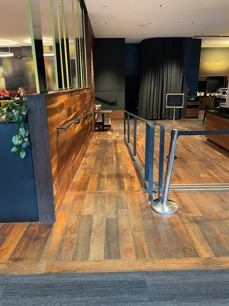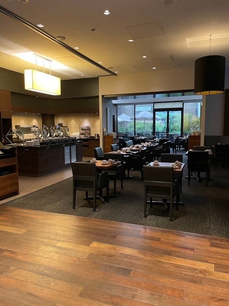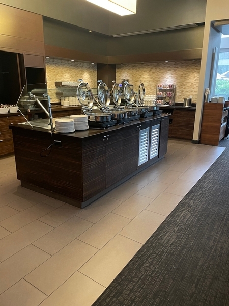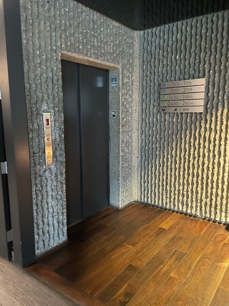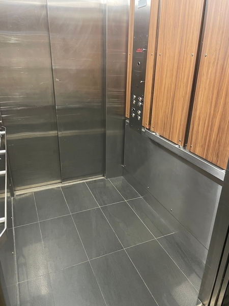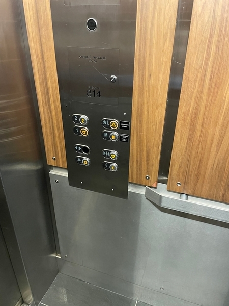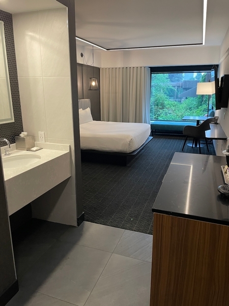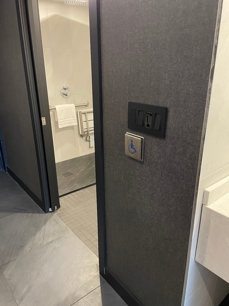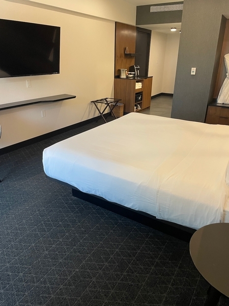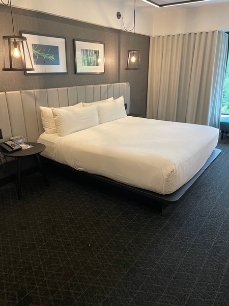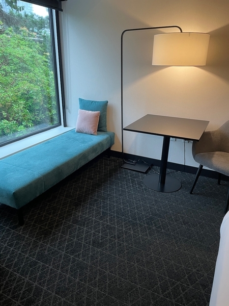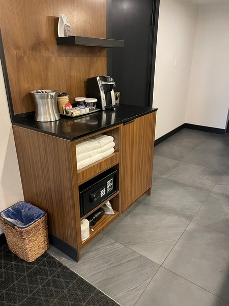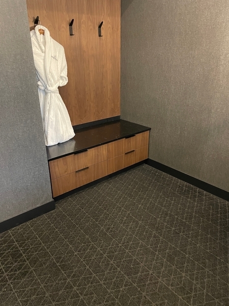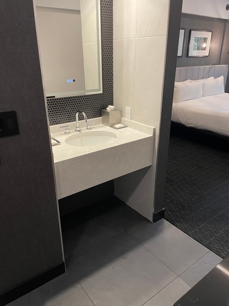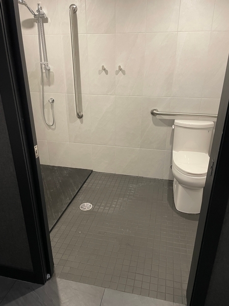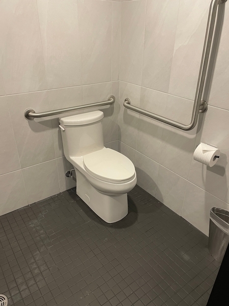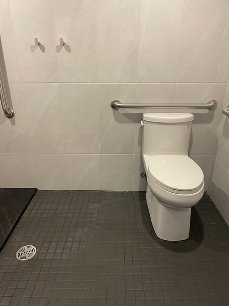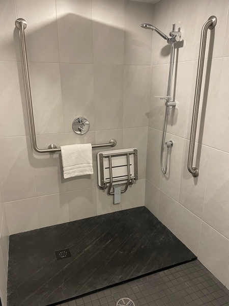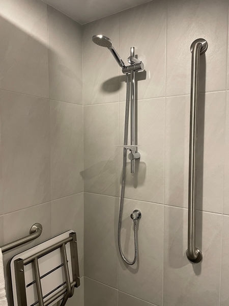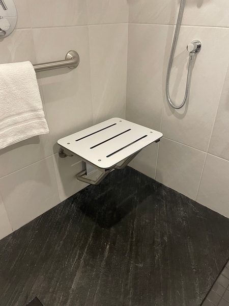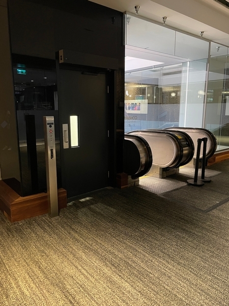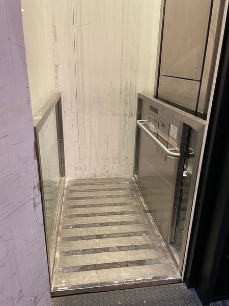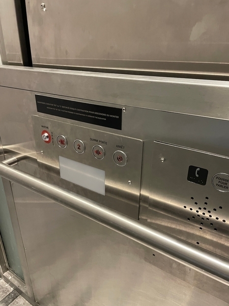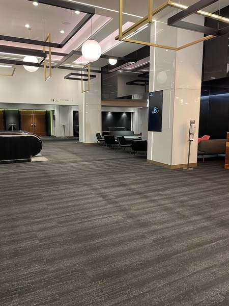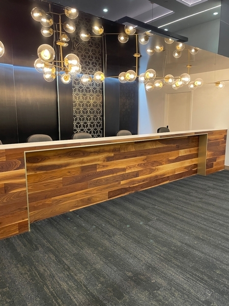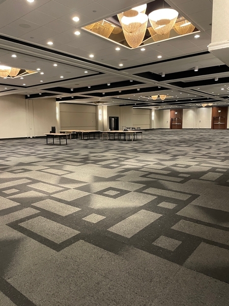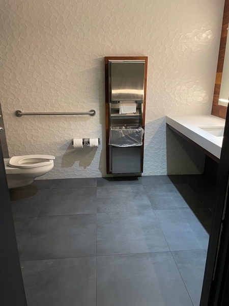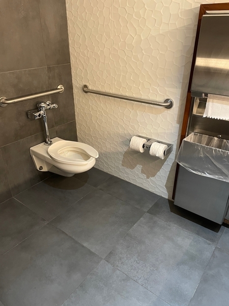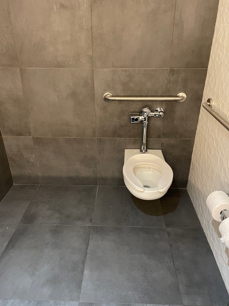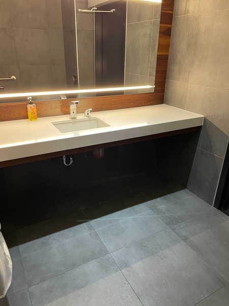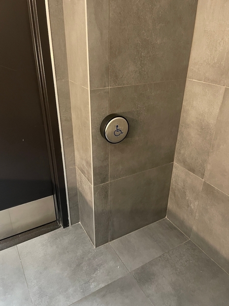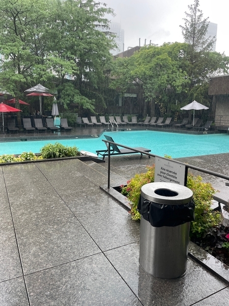Hôtel Bonaventure Montréal
Back to the establishments listAccessibility features
Evaluation year by Kéroul: 2024
Hôtel Bonaventure Montréal
900 rue De la Gauchetière Ouest
Montréal, (Québec)
H5A 1E4
Phone 1: 514 878 2332
Website
:
hotelbonaventure.com/fr/
Email: info@hotelbonaventure.com
Description
Bed height: 58 cm
Number of partialy accessible rooms : 5
Number of rooms : 397
Accessibility
Parking |
(Place Bonaventure )
Type of parking
Interior
landing stage
Free width of the access aisle of more than 1.5 m
Presence of a curb cut
Exterior Entrance |
(Located : devant l’établissement , Secondary entrance)
Pathway leading to the entrance
On a gentle slope
Accessible driveway leading to the entrance
Ramp
Fixed access ramp
Maneuvering area at the top of the access ramp of at least 1.5 m x 1.5 m
Maneuvering area at the bottom of the ramp of at least 1.5 m x 1.5 m
Landing area(s) : 1,15 m x 4 m
Clear Width : 118 cm
Handrail on one side only
Front door
single door
Free width of at least 80 cm
Door equipped with an electric opening mechanism
Interior of the building
: Rez-de-chaussée et ascenseur principal menant au lobby de l'hôtel
Elevator
Dimension : 1,14 m wide x 2,35 m deep
Course without obstacles
No obstruction
Interior of the building
: Étage banquet et ascenseur banquet
Elevator
Dimension : 0,87 m wide x 1,53 m deep
Counter
Reception desk
Counter surface : 1,09 cm above floor
Clearance under counter : 1,01 cm
Clearance Depth : 21 cm
Interior of the building
: Étage lobby et ascenseur pour les déplacements aux étages de l'hôtel
Elevator
Maneuvering space at least 1.5 m wide x 1.5 m deep located in front of the door
Dimension of at least 0.80 m wide x 1.5 m deep
Counter
Reception desk
Counter surface : 93 cm above floor
Clearance under the counter of at least 68.5 cm
Fixed payment terminal : 1,12 cm above floor
Universal washroom |
(located : Étage banquet)
Signage on the door
Signage on the entrance door
Door
Door equipped with an electric opening mechanism
Interior maneuvering space
Maneuvering space at least 1.5 m wide x 1.5 m deep
Toilet bowl
Transfer zone on the side of the bowl of at least 90 cm
Grab bar(s)
Horizontal to the left of the bowl
Horizontal behind the bowl
Washbasin
Accessible sink
Restoration |
Le Kube (dîner et souper) (Located : Étage lobby)
Internal trips
Maneuvering area of at least 1.5 m in diameter available
Payment
Removable Terminal
Internal trips
Tables
75% of the tables are accessible.
Restoration |
Le Bisco (petit-déjeuner) (Located : Etage lobby)
Internal trips
Maneuvering area of at least 1.5 m in diameter available
Payment
Removable Terminal
buffet counter
Circulation corridor leading to the counter of at least 92 cm
Maneuvering space located in front of the counter of at least 1.5 m in diameter
Counter surface : 92 cm above floor
No clearance under the counter
Tables
100% of the tables are accessible.
Swimming pool* |
(Located : Etage lobby)
Swimming pool inaccessible
Entrance: too high outside door sill : 6 cm
Access to swimming pool : 3 steps
Exercise room*
Exercise room inaccessible
Room* |
( Other/ Salle Montréal ) (situé : Étage banquet )
Path of travel exceeds 92 cm
Accommodation Unit* Chambre # 2108
(Located 2 étage)
Interior entrance door
Maneuvering space of at least 1.5 m x 1.5 m
Free width of at least 80 cm
Insufficient lateral clearance on the side of the handle : 11 cm
Opening requiring significant physical effort
Indoor circulation
Maneuvering space of at least 1.5 m in diameter
Circulation corridor of at least 92 cm
Bed(s)
Mattress Top : 58 cm above floor
No clearance under the bed
Maneuvering area on the side of the bed at least 1.5 m wide x 1.5 m deep
Possibility of moving the furniture at the request of the customer
Furniture cannot be moved
Bed(s)
1 bed
King-size bed
Transfer zone on side of bed exceeds 92 cm
Front door
No exterior door handle
No inside handle
Toilet bowl
Transfer zone on the side of the bowl : 96 cm width x 1,47 m depth
Grab bar to the left of the toilet
L-shaped grab bar
Grab bar behind the toilet
A horizontal grab bar
Sink
Maneuvering area in front of the sink : 89 cm width x 100 cm depth
Height of clearance under sink : 59 cm
Faucets located at a distance of : 48 cm from the edge of the sink
Shower
Shower with a threshold height of : 2,6 cm
Area of more than 90 cm x 1.5 m
Retractable fixed transfer bench
Shower: grab bar on right side wall
Vertical bar
Shower: grab bar on the wall facing the entrance
L-shaped bar or one vertical bar and one horizontal bar forming an L
Front door
Sliding doors

