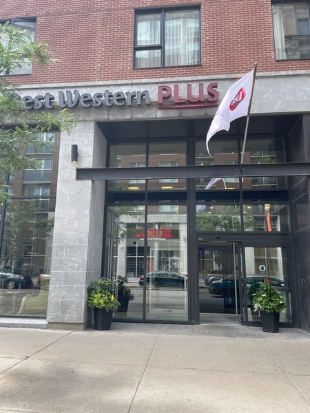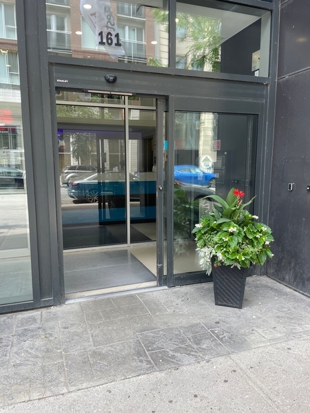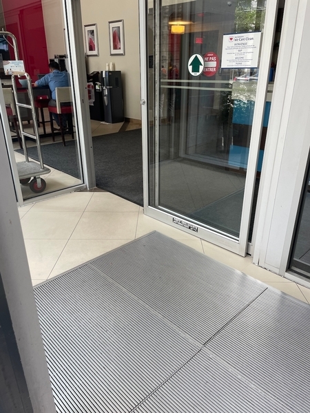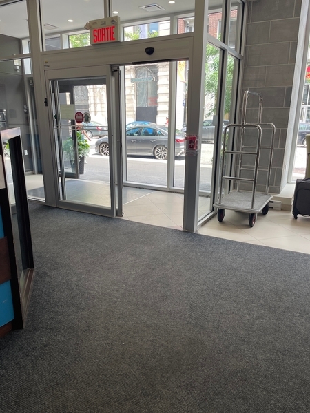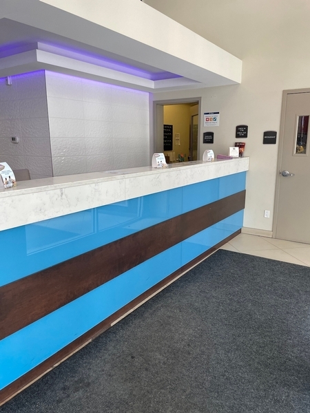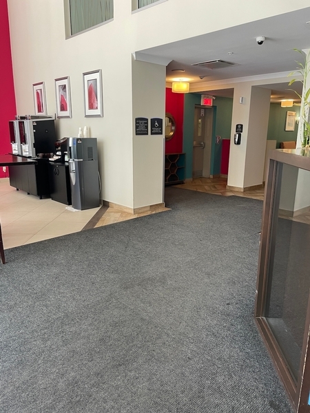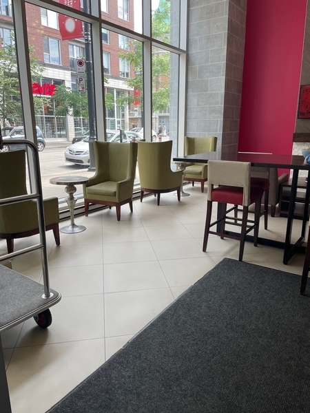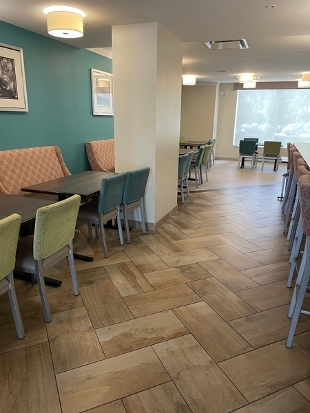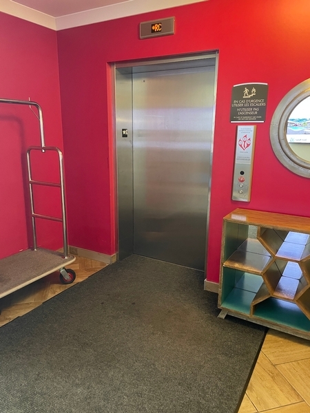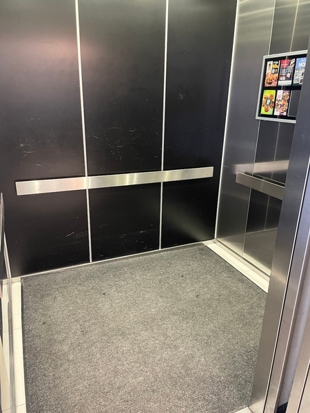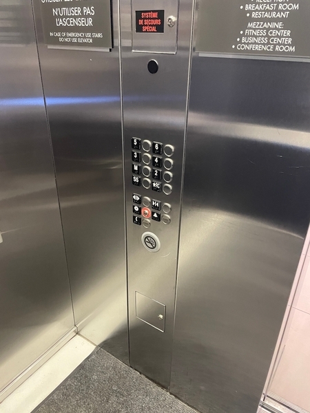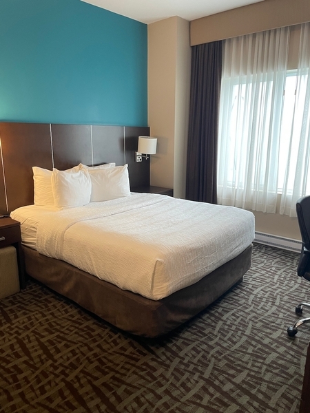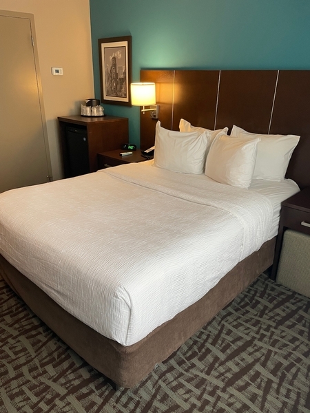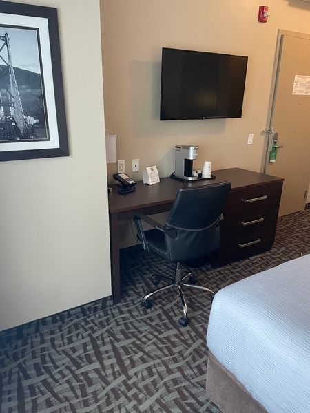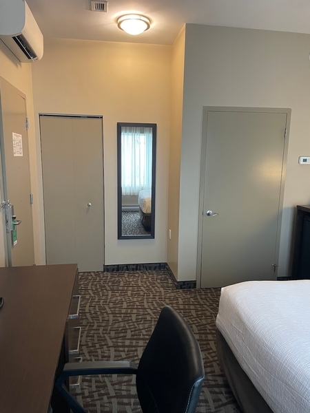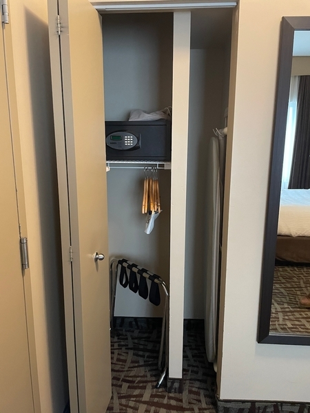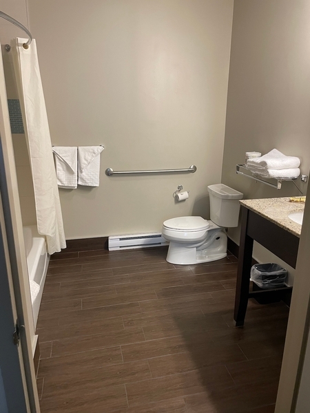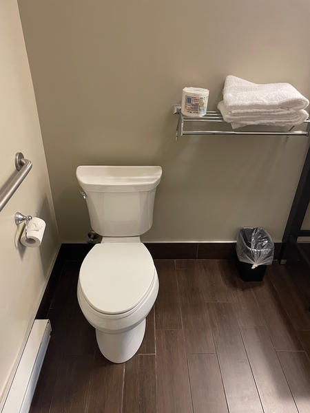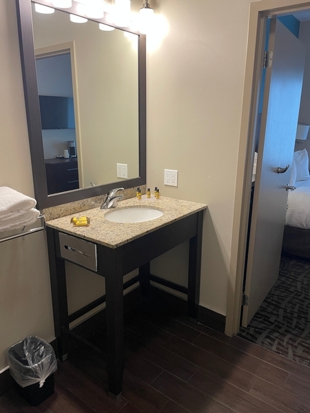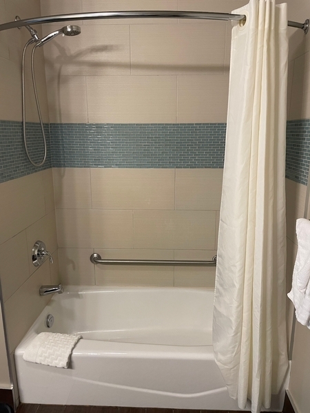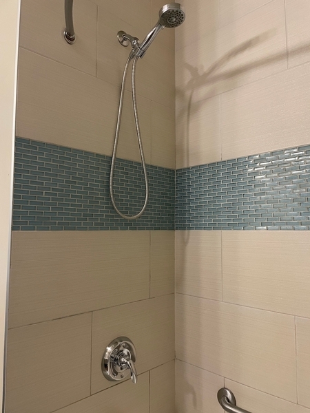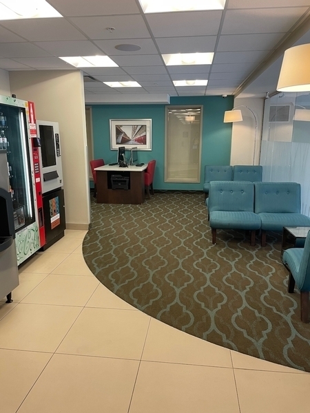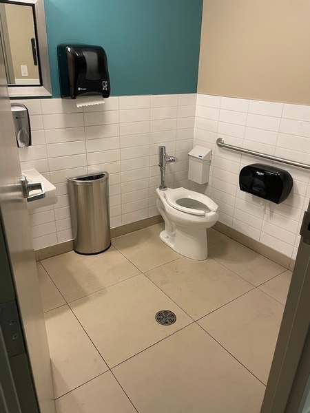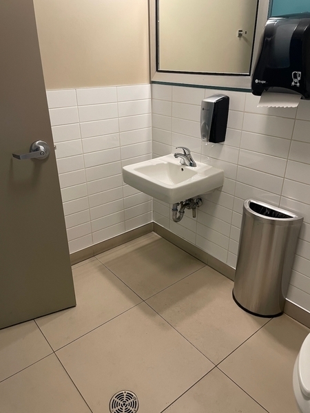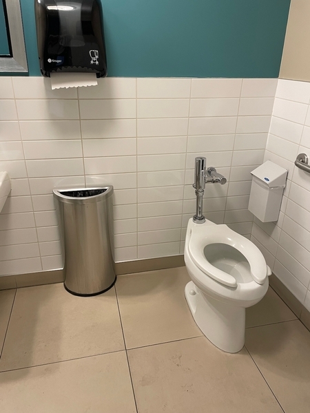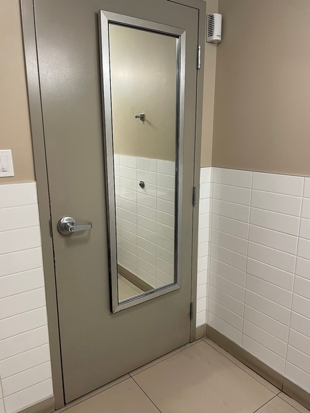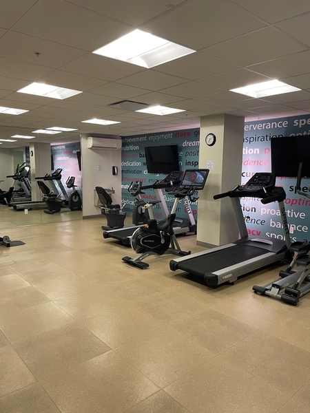Best Western Plus Hôtel Montréal
Back to the establishments listAccessibility features
Evaluation year by Kéroul: 2024
Best Western Plus Hôtel Montréal
161 rue Saint-Catherine Est
Montréal, (Québec)
H2X 1K8
Phone 1: 514 903 1895
Website
:
www.bestwestern.com/
Email: reservation@bwpmontreal.com
Number of rooms : 80
Accessibility
Parking
Type of parking
Interior
Exterior Entrance |
(Main entrance)
Step(s) leading to entrance
Ground level
Front door
Maneuvering area on each side of the door at least 1.5 m wide x 1.5 m deep
2nd Entrance Door
Maneuvering area on each side of the door at least 1.5 m wide x 1.5 m deep
Front door
Sliding doors
2nd Entrance Door
Sliding doors
Interior of the building
Elevator
Maneuvering space at least 1.5 m wide x 1.5 m deep located in front of the door
Dimension of at least 1.37 m wide x 2.03 m deep
Counter
Reception desk
Counter surface : 1,23 cm above floor
No clearance under the counter
Wireless or removable payment terminal
Interior of the building
: Coin petit-déjeuner au rez-de-chaussée
Course without obstacles
Clear width of the circulation corridor of more than 92 cm
Interior of the building
: Centre d'affaires à l'étage mezzanine
Course without obstacles
Clear width of the circulation corridor of more than 92 cm
Universal washroom |
(located : Mezzanine )
Signage on the door
Signage from the main entrance
Interior maneuvering space
Restricted Maneuvering Space : 2,21 m wide x 1,39 meters deep
Toilet bowl
Transfer zone on the side of the bowl : 88 cm
Grab bar(s)
Horizontal to the left of the bowl
Washbasin
Clearance under sink : 66,6 cm
Exercise room*
Entrance: door clear width larger than 80 cm
Accommodation Unit* Chambre #615
(Located 6e étage)
Interior entrance door
Maneuvering space of at least 1.5 m x 1.5 m
Free width of at least 80 cm
Indoor circulation
Maneuvering space of at least 1.5 m in diameter
Circulation corridor of at least 92 cm
Bed(s)
Mattress Top : 66 cm above floor
No clearance under the bed
Wardrobe / Coat hook
Door or opening : 62 cm
Work desk
Clearance under desk : 66 cm above the floor
Possibility of moving the furniture at the request of the customer
Furniture cannot be moved
Bed(s)
1 bed
Queen-size bed
Transfer zone on side of bed exceeds 92 cm
Front door
Maneuvering area outside in front of the door : 1,5 m width x 1,4 m depth
When you have to push the door: lateral release on the side of the handle : 19 cm
Interior maneuvering area
Maneuvering area : 1,3 m width x 2,3 m depth
Toilet bowl
Transfer zone on the side of the bowl : 82 cm width x 1,93 m depth
Grab bar to the right of the toilet
Horizontal grab bar
Sink
Surface located at a height of : 93 cm above the ground
Sanitary equipment
Towel rack located in bowl transfer area
Bath
No non-slip bottom or non-slip bath mat available
Bath bench available on request
Shower phone at a height of : 1,95 m from the bottom of the bath
Bath: grab bar on the wall facing the entrance
Horizontal or L-shaped bar

