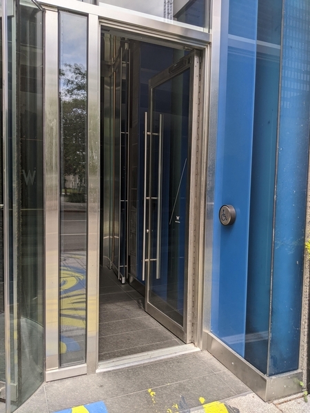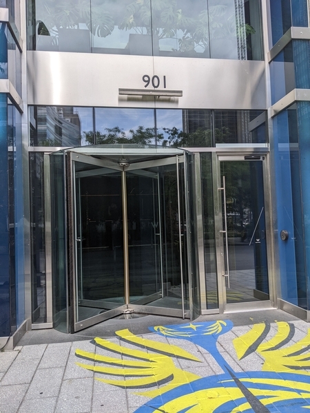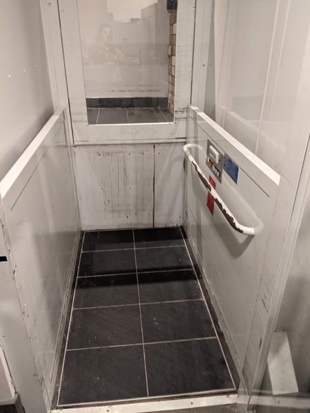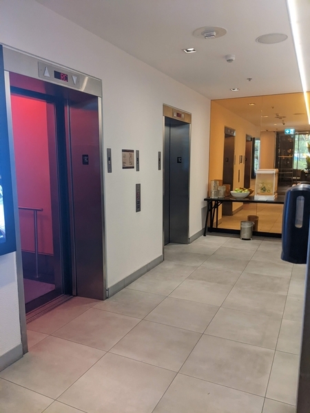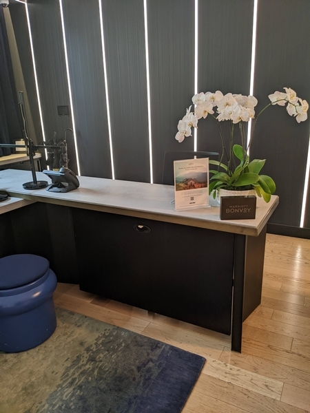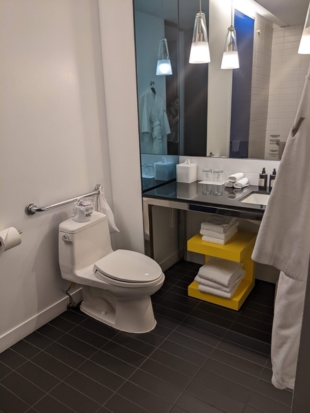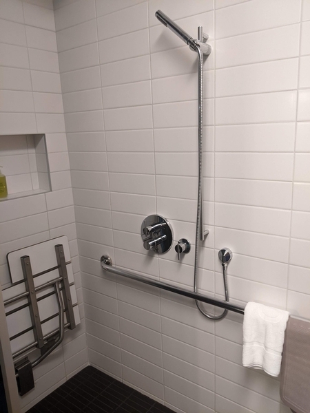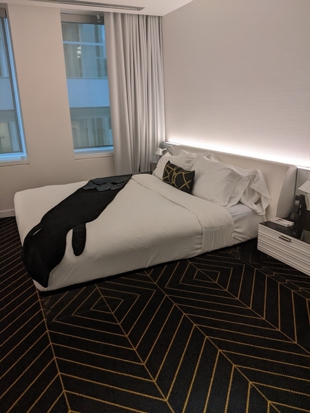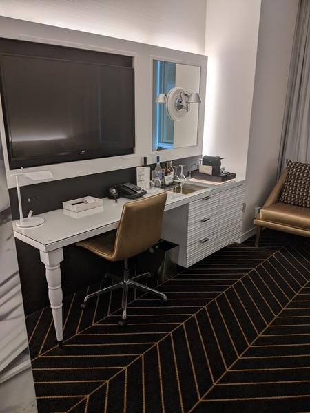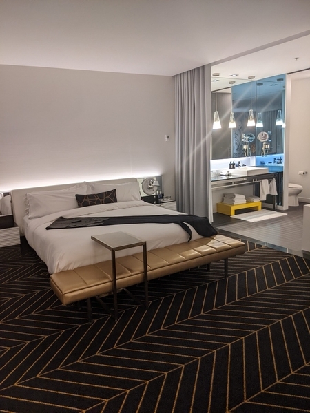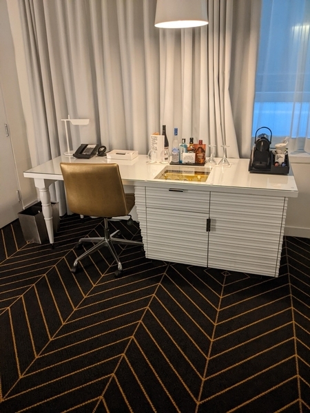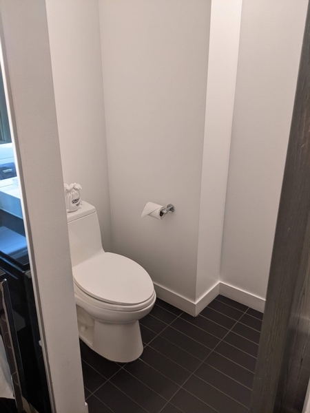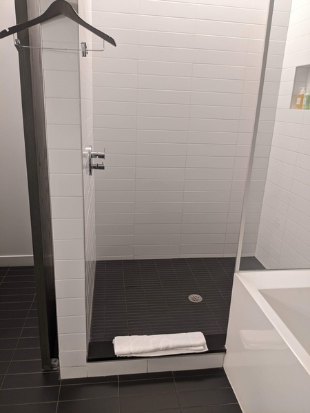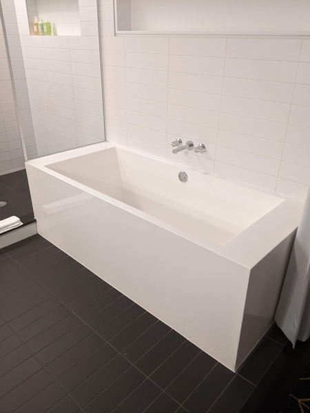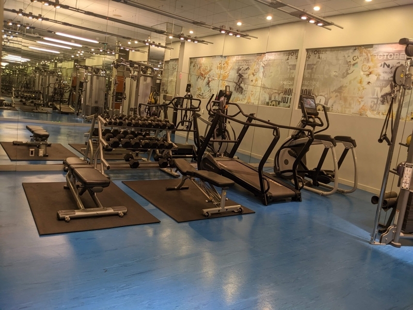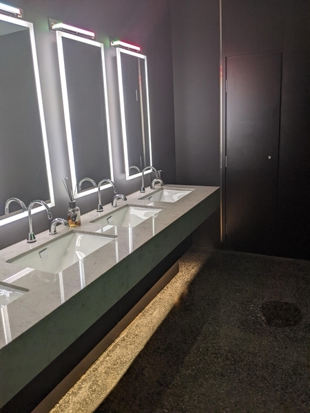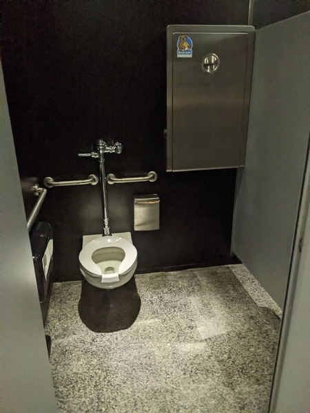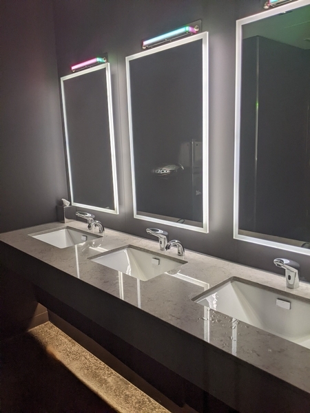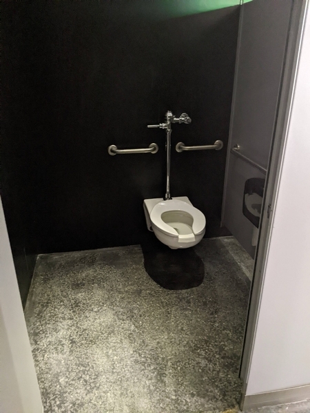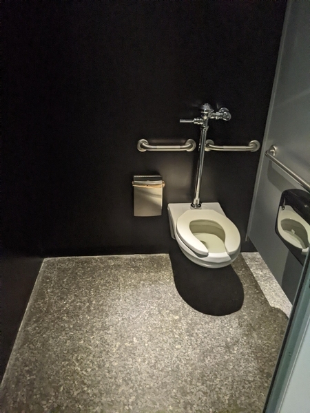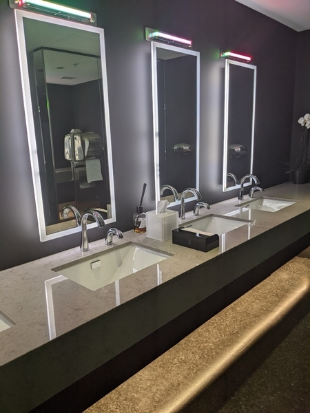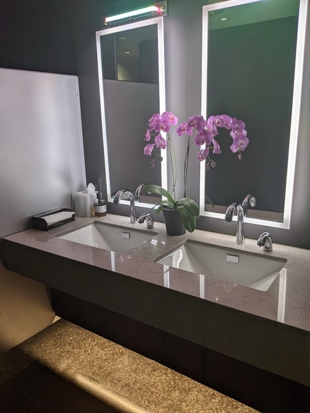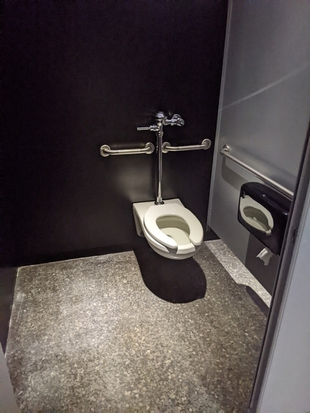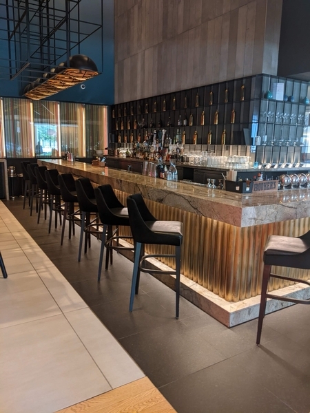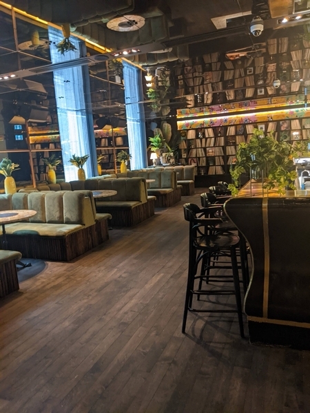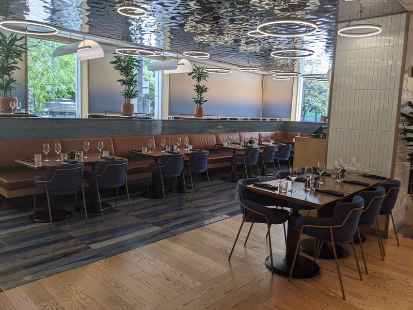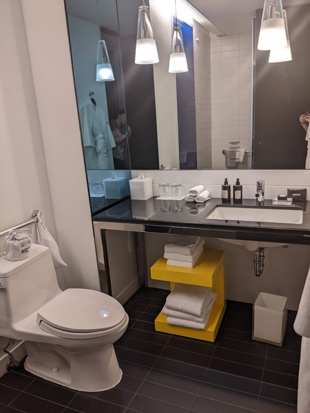W Montréal
Back to the establishments listAccessibility features
Evaluation year by Kéroul: 2024
W Montréal
901, rue du Square-Victoria
Montréal, (Québec)
H2Z 1R1
Phone 1: 514 395 3100
Website
:
www.marriott.com/
Email: wmontreal@whotels.com
Description
Height of the bed (in rooms 309 and 501) : 52cm
Number of rooms : 152
Accessibility
Parking
Type of parking
Interior
Additional information
Valet service only.
Exterior Entrance
Front door
Free width of at least 80 cm
Door equipped with an electric opening mechanism
Interior of the building
Elevator
Dimension of at least 0.80 m wide x 1.5 m deep
Scissor lift
Dimension of at least 0.80 m wide x 1.5 m deep
Counter
Counter surface between 68.5 cm and 86.5 cm in height
No clearance under the counter
Wireless or removable payment terminal
Additional information
The lifting platform takes you to reception (5 steps), the elevators are for the rest of the hotel.
Restoration
Internal trips
Maneuvering area of at least 1.5 m in diameter available
Tables
Accessible table(s)
Internal trips
Some sections are non accessible
Tables
50% of the tables are accessible.
Accommodation Unit* 501
Interior entrance door
Restricted clear width
Opening requiring significant physical effort
No electric opening mechanism
Indoor circulation
Maneuvering space of at least 1.5 m in diameter
Bed(s)
Mattress Top : 52 cm above floor
No clearance under the bed
Work desk
Desk surface located between 68.5 cm and 86.5 cm above the floor
Clearance under the desk of at least 68.5 cm above the floor
Bed(s)
King-size bed
Transfer zone on side of bed exceeds 92 cm
Front door
Clear Width : 76 cm
Interior maneuvering area
Maneuvering area at least 1.5 m wide x 1.5 m deep
Toilet bowl
Transfer area on the side of the bowl at least 90 cm wide x 1.5 m deep
Grab bar to the right of the toilet
No grab bar
Grab bar to the left of the toilet
No grab bar
Grab bar behind the toilet
A horizontal grab bar
Length of at least 60 cm
Sink
Maneuvering area in front of the sink : 80 cm width x 80 cm depth
Surface located at a height between 68.5 cm and 86.5 cm above the ground
No clearance under the sink
Shower
Roll-in shower
Clear width of entrance : 82 cm
Area of more than 90 cm x 1.5 m
Fixed transfer bench
Transfer bench at a height between 40 cm and 45 cm from the bottom of the shower
Shower: grab bar on left side wall
Vertical bar
Length of at least 1 m
Lower end located between 60 cm and 65 cm above the ground
Shower: grab bar on right side wall
No grab bar
Shower: grab bar on the wall facing the entrance
Horizontal, vertical or oblique bar
Horizontal element at least 1 m long
Horizontal element located between 75 cm and 87 cm above the ground
Shower
Unobstructed area in front of shower exceeds 90 cm x 1.5 m
Accommodation Unit* 309
Interior entrance door
Restricted clear width
Opening requiring significant physical effort
No electric opening mechanism
Lock : 114 cm above floor
Indoor circulation
Maneuvering space of at least 1.5 m in diameter
Bed(s)
Mattress Top : 52 cm above floor
No clearance under the bed
Maneuvering area on the side of the bed at least 1.5 m wide x 1.5 m deep
Work desk
Desk surface located between 68.5 cm and 86.5 cm above the floor
Clearance under the desk of at least 68.5 cm above the floor
Bed(s)
Transfer zone on side of bed exceeds 92 cm
Interior maneuvering area
Maneuvering area at least 1.5 m wide x 1.5 m deep
Toilet bowl
No transfer zone on the side of the bowl
Grab bar to the right of the toilet
No grab bar
Grab bar to the left of the toilet
No grab bar
Grab bar behind the toilet
No grab bar
Sink
Accessible sink
Shower
Shower with a threshold height of : 10 cm
Shower: grab bar on left side wall
No grab bar
Shower: grab bar on right side wall
No grab bar
Shower: grab bar on the wall facing the entrance
No grab bar
Change room* Toilettes au rez-de-chaussée
Door
Opening requiring significant physical effort
No electric opening mechanism
Washbasin
Maneuvering space in front of the washbasin at least 80 cm wide x 120 cm deep
Surface between 68.5 cm and 86.5 cm above the floor
Clearance under sink : 66,5 cm above floor
Faucets away from the rim of the sink : 53 cm
Accessible washroom(s)
Dimension : 1,45 m wide x 1,45 m deep
Accessible toilet cubicle door
Free width of the door at least 80 cm
Accessible washroom bowl
Transfer area on the side of the toilet bowl : 80 cm
Accessible toilet stall grab bar(s)
Horizontal to the right of the bowl
Horizontal behind the bowl
Door
Opening requiring significant physical effort
No electric opening mechanism
Washbasin
Maneuvering space in front of the washbasin at least 80 cm wide x 120 cm deep
Surface between 68.5 cm and 86.5 cm above the floor
Clearance under sink : 66,5 cm above floor
Faucets away from the rim of the sink : 53 cm
Accessible washroom(s)
Maneuvering space in front of the door at least 1.5 m wide x 1.5 m deep
Dimension : 1,45 m wide x 1,45 m deep
Accessible washroom bowl
Transfer area on the side of the toilet bowl : 80 cm
Accessible toilet stall grab bar(s)
Horizontal to the left of the bowl
Horizontal behind the bowl
Located between 75 cm and 85 cm above the floor
Change room* Mezzanine
Door
Opening requiring significant physical effort
No electric opening mechanism
Washbasin
Maneuvering space in front of the washbasin at least 80 cm wide x 120 cm deep
Surface between 68.5 cm and 86.5 cm above the floor
Clearance under sink : 66,5 cm above floor
Faucets away from the rim of the sink : 53 cm
Accessible washroom(s)
Dimension : 1,45 m wide x 1,45 m deep
Accessible toilet cubicle door
Free width of the door at least 80 cm
Accessible washroom bowl
Transfer area on the side of the toilet bowl : 80 cm
Accessible toilet stall grab bar(s)
Horizontal to the left of the bowl
Horizontal behind the bowl
Located between 75 cm and 85 cm above the floor
Door
Opening requiring significant physical effort
No electric opening mechanism
Washbasin
Maneuvering space in front of the washbasin at least 80 cm wide x 120 cm deep
Surface between 68.5 cm and 86.5 cm above the floor
Clearance under sink : 66,5 cm above floor
Faucets away from the rim of the sink : 53 cm
Accessible washroom(s)
Dimension : 1,45 m wide x 1,45 m deep
Accessible washroom bowl
Transfer area on the side of the toilet bowl : 80 cm
Accessible toilet stall grab bar(s)
Horizontal to the left of the bowl
Horizontal behind the bowl
Located between 75 cm and 85 cm above the floor
Path of travel exceeds 92 cm

