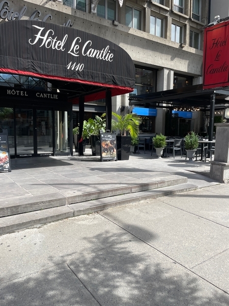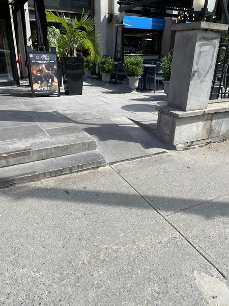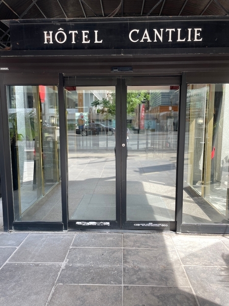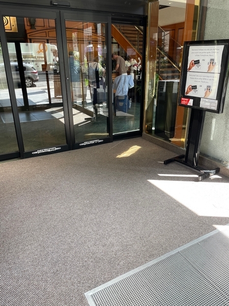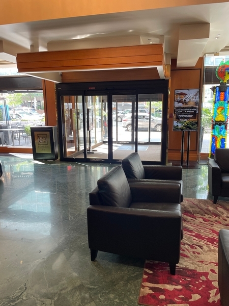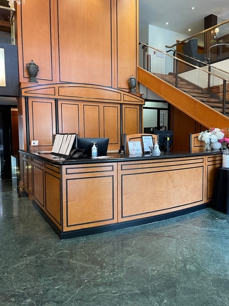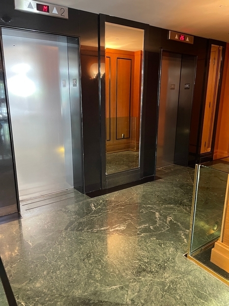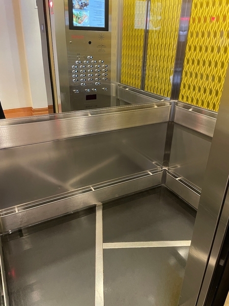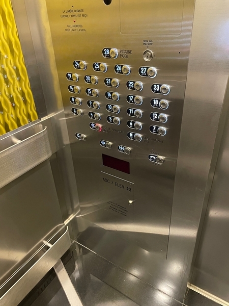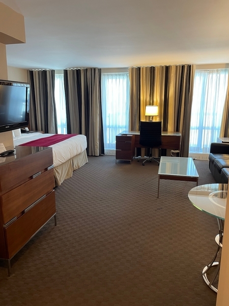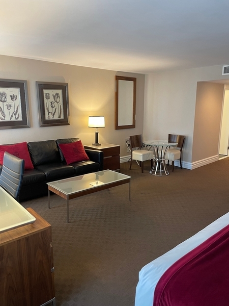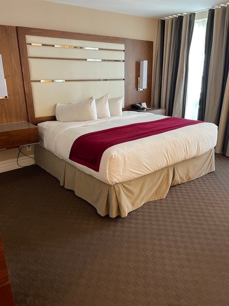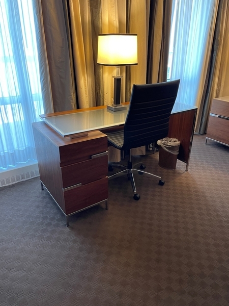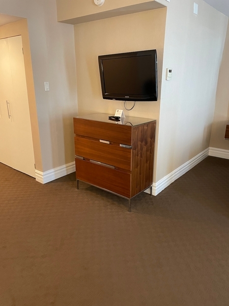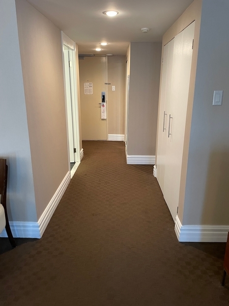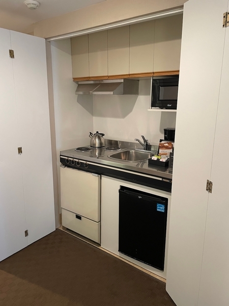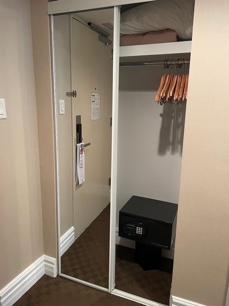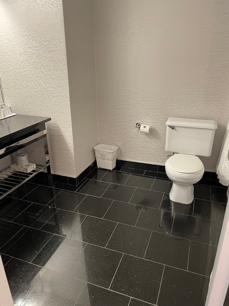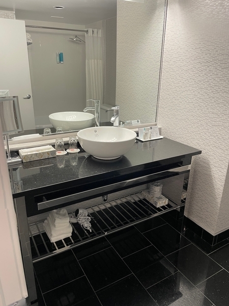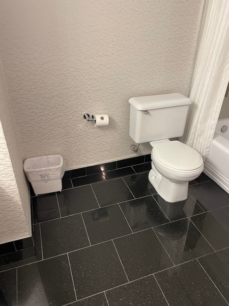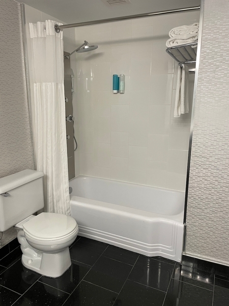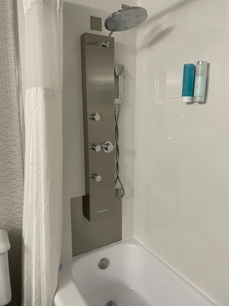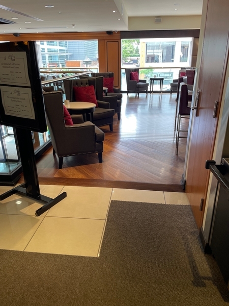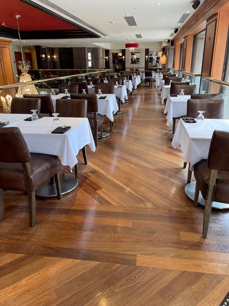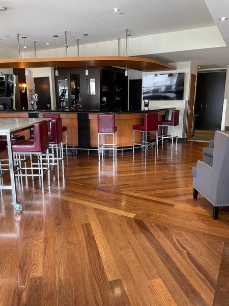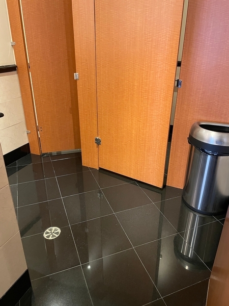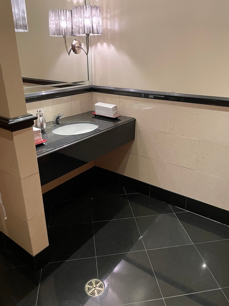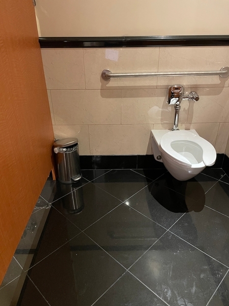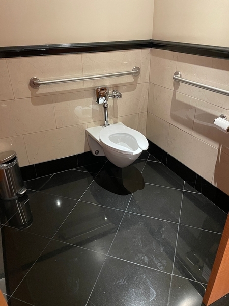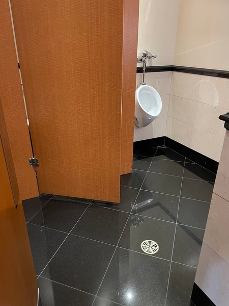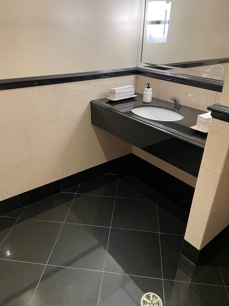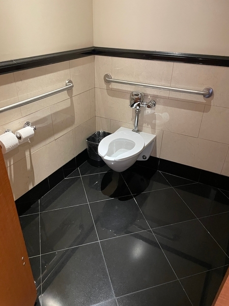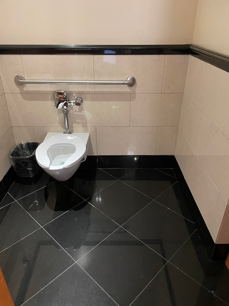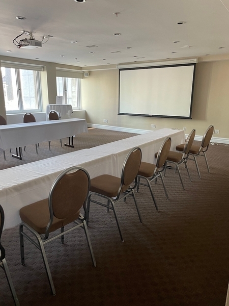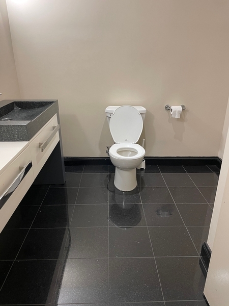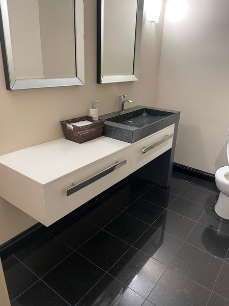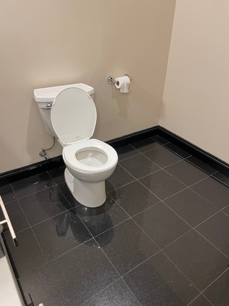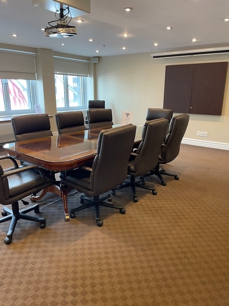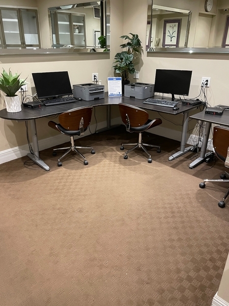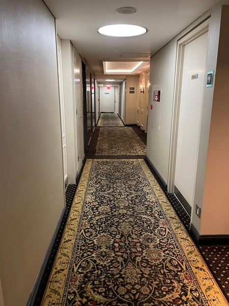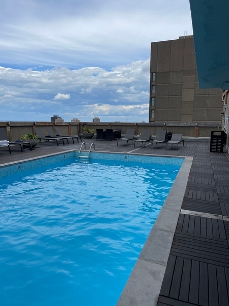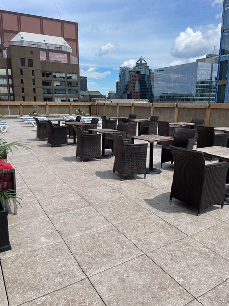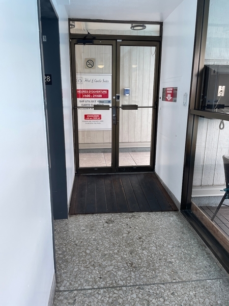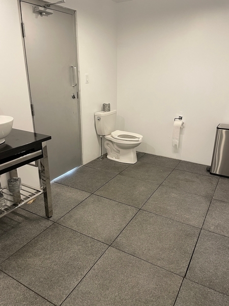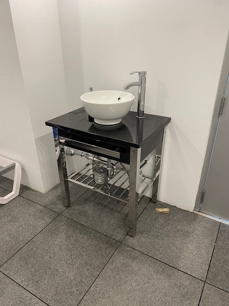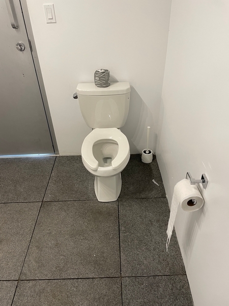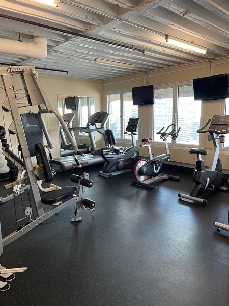Hôtel Le Cantlie Suites
Back to the results pageAccessibility features
Evaluation year by Kéroul: 2024
Hôtel Le Cantlie Suites
1110 rue Sherbrooke Ouest
Montréal, (Québec)
H3A 1GB
Phone 1: 514 842 2000
Email: reservations@hotelcantlie.com
Number of accessible rooms : 0
Number of partialy accessible rooms : 0
Number of rooms : 205
Accessibility
Parking
Type of parking
Interior
Exterior Entrance |
(Main entrance)
Ramp
Fixed access ramp
Maneuvering area at the top of the access ramp of at least 1.5 m x 1.5 m
Clear Width : 93,5 cm
No handrail
Front door
Maneuvering area on each side of the door at least 1.5 m wide x 1.5 m deep
2nd Entrance Door
Maneuvering area on each side of the door at least 1.5 m wide x 1.5 m deep
Ramp
Steep slope : 11 %
Front door
Sliding doors
2nd Entrance Door
Sliding doors
Interior of the building
Elevator
Maneuvering space at least 1.5 m wide x 1.5 m deep located in front of the door
Dimension of at least 0.80 m wide x 1.5 m deep
Counter
Reception desk
Counter surface : 108 cm above floor
No clearance under the counter
Wireless or removable payment terminal
Universal washroom |
(located : Près de la piscine )
Signage on the door
No signage on the front door
Door
Maneuvering space outside : 1,5 m wide x 1,3 m deep in front of the door
Lateral clearance on the side of the handle : 37 cm
Insufficient clear width : 70 cm
Interior maneuvering space
Maneuvering space at least 1.5 m wide x 1.5 m deep
Grab bar(s)
No grab bar near the toilet
Washbasin
Raised surface : 100 cm au-dessus du plancher
No clearance under the sink
Universal washroom |
(located : près de la salle Mont-Royal, au 3e étage)
Signage on the door
No signage on the front door
Door
Maneuvering space outside : 2,4 m wide x 1,3 m deep in front of the door
Lateral clearance on the side of the handle : 37 cm
Insufficient clear width : 69 cm
Interior maneuvering space
Restricted Maneuvering Space : 1 m wide x 1,7 meters deep
Toilet bowl
Center (axis) away from nearest adjacent wall : 1,17
Transfer zone on the side of the bowl of at least 90 cm
Grab bar(s)
No grab bar near the toilet
Washbasin
Raised surface : 87 cm au-dessus du plancher
Clearance under sink : 48 cm
Washroom |
(located : près du restaurant )
Door
Interior Maneuvering Space : 2,5 m wide x 1,39 m depth in front of the door / baffle type door
Insufficient lateral clearance on the side of the handle : 20 cm
Washbasin
Clearance under sink : 64 cm above floor
Accessible washroom(s)
Maneuvering space in front of the door : 1,5 m wide x 1,3 m deep
Indoor maneuvering space at least 1.2 m wide x 1.2 m deep inside
Accessible toilet cubicle door
Clear door width : 78 cm
Accessible washroom bowl
Center (axis) away from nearest adjacent wall : 50
Transfer area on the side of the toilet bowl : 88 cm
Accessible toilet stall grab bar(s)
Horizontal to the left of the bowl
Horizontal behind the bowl
Signaling
Accessible toilet room: signage
Washroom |
(located : près du restaurant)
Door
Insufficient lateral clearance on the side of the handle : 21 cm
Washbasin
Raised surface : 88 cm above floor
Clearance under sink : 66 cm above floor
Urinal
Not equipped for disabled people
Accessible washroom(s)
Indoor maneuvering space at least 1.2 m wide x 1.2 m deep inside
Accessible toilet cubicle door
Clear door width : 79 cm
Accessible washroom bowl
Center (axis) away from nearest adjacent wall : 52
Transfer area on the side of the toilet bowl : 82 cm
Accessible toilet stall grab bar(s)
Horizontal to the right of the bowl
Horizontal behind the bowl
Signaling
Accessible toilet room: signage
Restoration |
Le Mezz bistro-bar (Located : Mezzanine )
Movement between floors
Accessible elevator
Internal trips
Circulation corridor of at least 92 cm
Maneuvering area of at least 1.5 m in diameter available
Tables
Table on round / square base
Payment
Removable Terminal
Tables
75% of the tables are accessible.
Swimming pool* |
(Located : Au 28e étage)
Swimming pool inaccessible
Entrance: sub-standard door width : 57,5 cm
Room* |
( Other/ Salle Mont-Royal) (situé : 3e étage)
Path of travel exceeds 92 cm
Room* |
( Other/ Centre d’affaires ) (situé : 3e étage)
90 cm
Table(s)
Room* |
( Other/ Salle De la Montagne ) (situé : 3e étage)
Path of travel exceeds 92 cm
Accommodation Unit* Chambre #2007
(Located Au 20e étage)
Interior entrance door
Maneuvering space : 6,26 m x 1,42 m
Insufficient lateral clearance on the side of the handle : 49 cm
Opening requiring significant physical effort
Kitchen counter
Area located at : 91 cm above the floor
No clearance under the sink
Cabinets
Located : 1,67 cm above the floor
Dinner table
Clearance depth under the table : 20 cm
Table on round / square base
Indoor circulation
Maneuvering space of at least 1.5 m in diameter
Circulation corridor of at least 92 cm
Bed(s)
Mattress Top : 69 cm above floor
Clearance under the bed of at least 15 cm
Wardrobe / Coat hook
Door or opening : 43 cm
Rod : 1,72 m above the floor
Bed(s)
1 bed
King-size bed
Transfer zone on side of bed exceeds 92 cm
Front door
Maneuvering area outside in front of the door : 2,29 m width x 1,4 m depth
Clear Width : 76 cm
Interior maneuvering area
Maneuvering area : 1,84 m width x 1,47 m depth
Toilet bowl
Transfer area on the side of the bowl at least 90 cm wide x 1.5 m deep
Toilet bowl seat located at a height of : 39 cm above the ground
Grab bar to the left of the toilet
No grab bar
Grab bar behind the toilet
No grab bar
Sink
Surface located at a height of : 98 cm above the ground
No clearance under the sink
Bath
Clear area in front of the bath : 80 cm x 26 cm
Bath: grab bar on left side wall
No grab bar
Bath: grab bar on the wall facing the entrance
No grab bar
Bath
Round faucets
Accommodation Unit* Chambre #504
(Located 5e étage )
Interior entrance door
Maneuvering space of at least 1.5 m x 1.5 m
Insufficient lateral clearance on the side of the handle : 26 cm
Indoor circulation
Maneuvering space : 1,18 m in diameter
Traffic corridor : 75 cm
Kitchen counter
Area located at : 92 cm above the floor
No clearance under the sink
Cabinets
Located : 1,65 cm above the floor
Dinner table
Clearance depth under the table : 20 cm
Table on round / square base
Kitchen counter
Round faucets
Indoor circulation
Maneuvering space of at least 1.5 m in diameter
Bed(s)
Mattress Top : 73 cm above floor
No clearance under the bed
Wardrobe / Coat hook
Maneuvering space ahead : 0,72 m in diameter
Door or opening : 60 cm
Possibility of moving the furniture at the request of the customer
Furniture can be moved as needed
Bed(s)
1 bed
King-size bed
Transfer zone on side of bed exceeds 92 cm
Front door
When you have to pull the door: lateral clearance on the side of the handle of : 12 cm
When you have to push the door: lateral release on the side of the handle : 22 cm
Clear Width : 74 cm
Interior maneuvering area
Maneuvering area : 1 m width x 1,3 m depth
Toilet bowl
Transfer zone on the side of the bowl : 39 cm width x 2,3 m depth
Toilet bowl seat located at a height of : 40 cm above the ground
Grab bar to the right of the toilet
No grab bar
Grab bar behind the toilet
No grab bar
Sink
Surface located at a height of : 100 cm above the ground
No clearance under the sink
Bath: grab bar on left side wall
No grab bar
Bath: grab bar on the wall facing the entrance
Vertical or oblique bar
Bath
Round faucets

