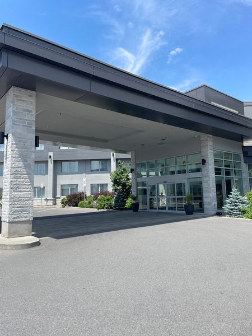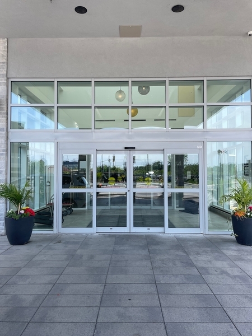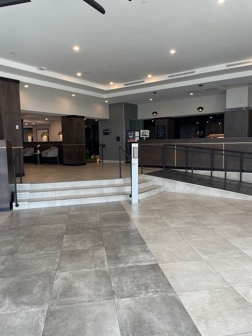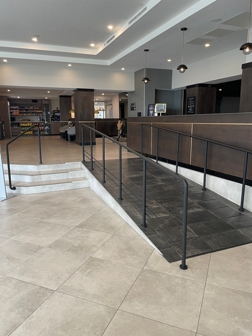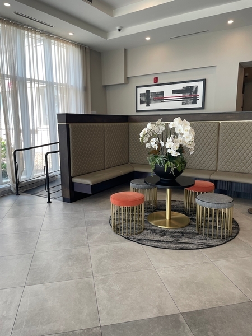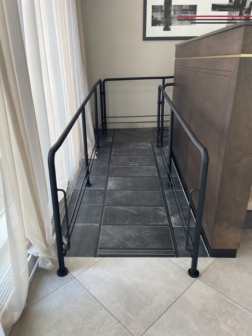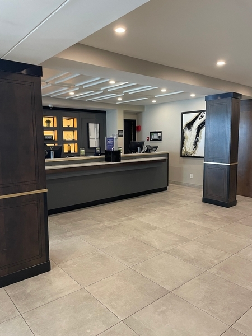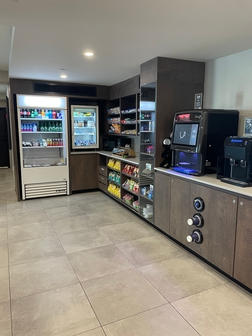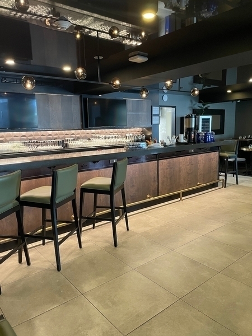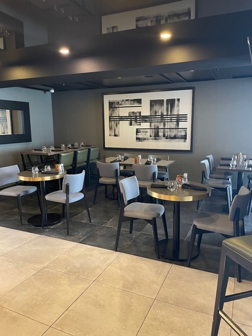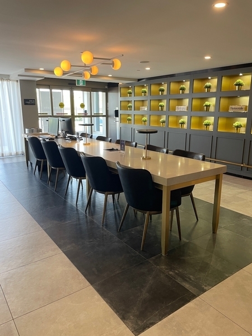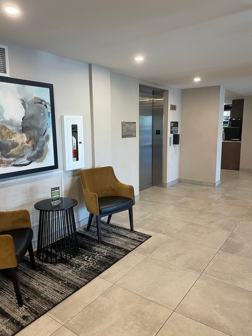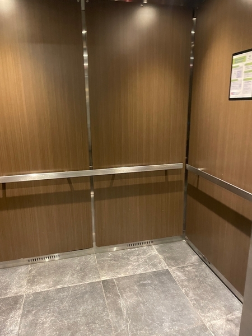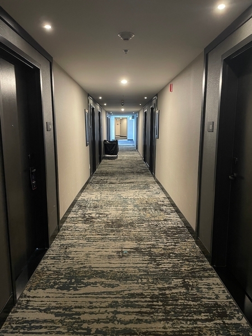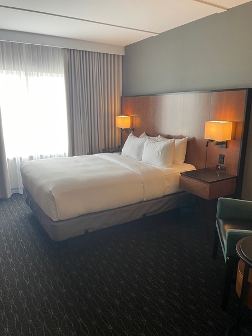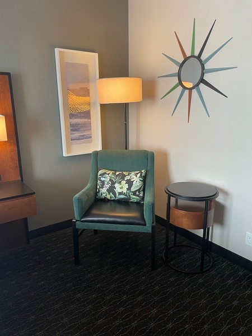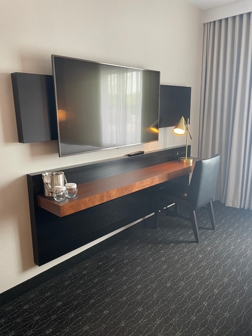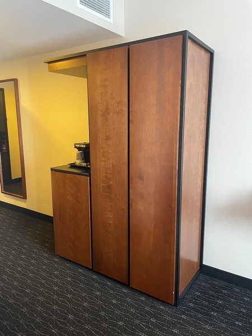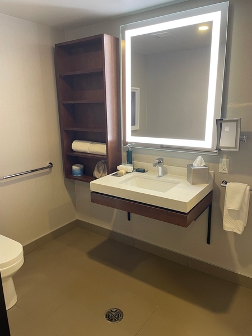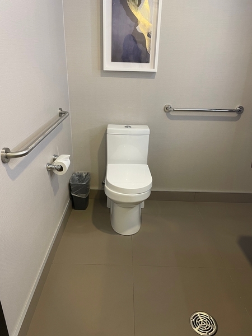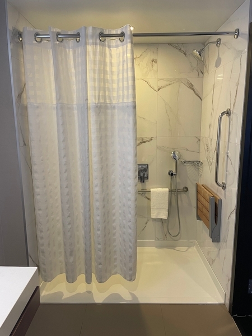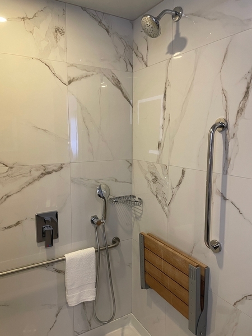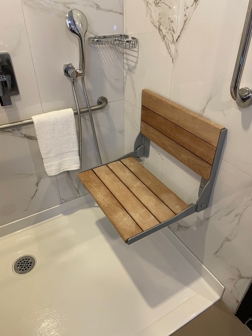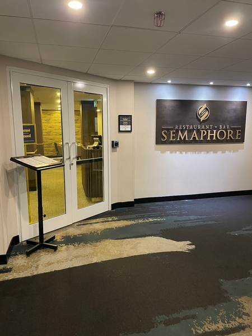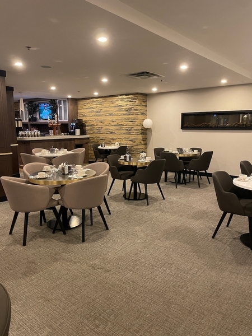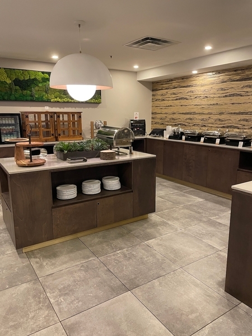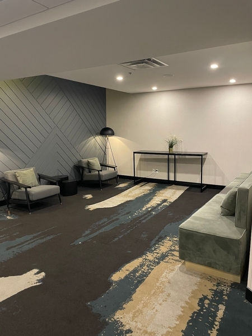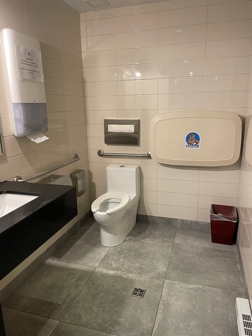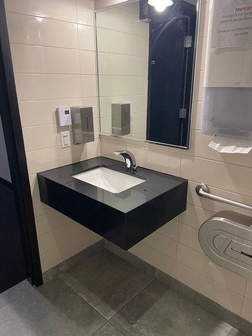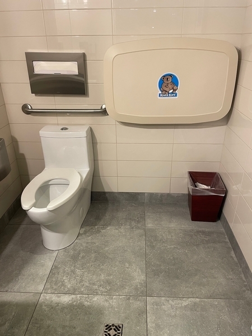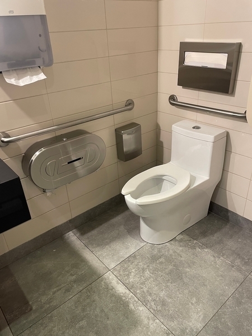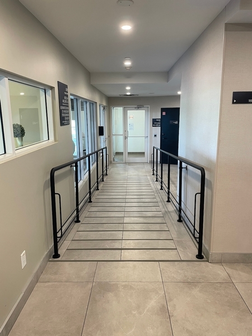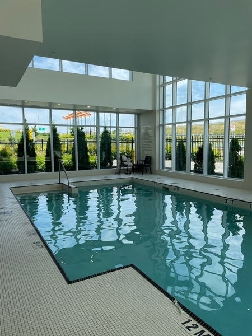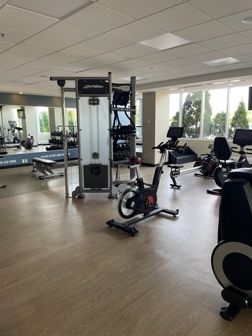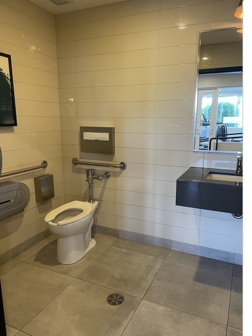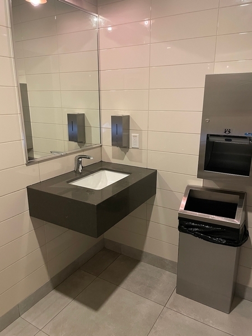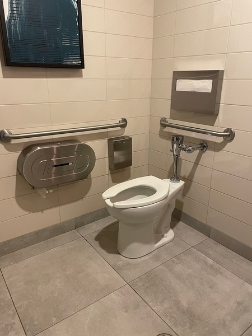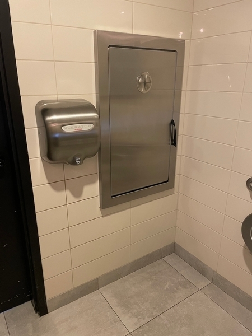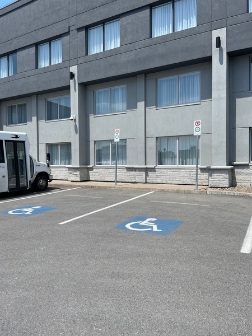Hôtel DoubleTree par Hilton Aéroport de Montréal
Back to the establishments listAccessibility features
Evaluation year by Kéroul: 2024
Hôtel DoubleTree par Hilton Aéroport de Montréal
705 avenue Michel-Jasmin
Dorval, (Québec)
H9P 1B8
Phone 1: 514 631 4811
Website
:
www.hilton.com/
Number of accessible rooms : 0
Number of rooms : 169
Accessibility
Parking
Type of parking
Outside
Number of reserved places
Reserved seat(s) for people with disabilities: : 2
Reserved seat location
Near the entrance
Exterior Entrance |
(Main entrance)
Step(s) leading to entrance
Ground level
Front door
Door equipped with an electric opening mechanism
Vestibule
Vestibule at least 1.5 m deep and at least 1.2 m wide
2nd Entrance Door
Door equipped with an electric opening mechanism
Front door
Sliding doors
2nd Entrance Door
Sliding doors
Interior of the building
Interior access ramp
Fixed access ramp
Maneuvering space of at least 1.5 m x 1.5 m in front of the access ramp
Free width of at least 87 cm
Handrails on each side
Elevator
Maneuvering space at least 1.5 m wide x 1.5 m deep located in front of the door
Dimension of at least 0.80 m wide x 1.5 m deep
Counter
Reception desk
Counter surface : 94 cm above floor
Clearance Depth : 15 cm
Fixed payment terminal
Universal washroom |
(located : près de la piscine)
Ramp
Fixed access ramp
Maneuvering space of at least 1.5 m x 1.5 m in front of the access ramp
Free width of at least 87 cm
Signage on the door
Signage on the entrance door
Door
Round exterior handle
Round interior handle
Difficult to use latch
No electric opening mechanism
Interior maneuvering space
Maneuvering space at least 1.5 m wide x 1.5 m deep
Toilet bowl
Transfer zone on the side of the bowl : 83 cm
Grab bar(s)
Horizontal to the right of the bowl
Horizontal behind the bowl
Washbasin
Raised surface : 88 cm au-dessus du plancher
Clearance under sink : 68 cm
Changing table
Raised handle : 1,4 m
Universal washroom |
(located : près du restaurant déjeuner)
Door
Lateral clearance on the side of the handle : 17 cm
No electric opening mechanism
Interior maneuvering space
Restricted Maneuvering Space : 1,11 m wide x 2,17 meters deep
Toilet bowl
Transfer zone on the side of the bowl of at least 90 cm
Grab bar(s)
Horizontal to the right of the bowl
Horizontal behind the bowl
Washbasin
Clearance under sink : 66 cm
Restoration
: Restaurant déjeuner
Movement between floors
Accessible elevator
Internal trips
Maneuvering area of at least 1.5 m in diameter available
Tables
Table on round / square base
buffet counter
Maneuvering space located in front of the counter of at least 1.5 m in diameter
Counter surface : 92 cm above floor
No clearance under the counter
Tables
75% of the tables are accessible.
Restoration |
Restaurant bar Semaphore (souper) (Located : 1er étage)
Internal trips
Maneuvering area of at least 1.5 m in diameter available
Tables
Table on round / square base
50% of the tables are accessible.
Swimming pool* |
(Located : 1er étage)
Entrance: no automatic door
Entrance: door clear width larger than 80 cm
Access to swimming pool : 4 steps
Accommodation Unit* Chambre #133
(Located 1er étage)
Interior entrance door
Difference in level between the exterior floor covering and the door sill : 2 cm
The door is not easy to lock.
Bed(s)
Mattress Top : 70 cm above floor
Wardrobe / Coat hook
Door or opening : 75 cm
Rod : 1,59 m above the floor
Work desk
Clearance under desk : 67,6 cm above the floor
Clearance Depth Under Desk : 30 cm
Bed(s)
1 bed
Queen-size bed
Transfer zone on side of bed exceeds 92 cm
Front door
Difference in level between the exterior floor covering and the door sill : 1,9 cm
Interior maneuvering area
Maneuvering area : 1,68 m width x 1,17 m depth
Toilet bowl
Center (axis) located at : 50 cm from the nearest adjacent wall
Transfer zone on the side of the bowl : 76 cm width x 0,76 m depth
Grab bar to the right of the toilet
Horizontal grab bar
Situated at : 89 cm above the ground
Grab bar behind the toilet
A horizontal grab bar
Sink
Height of clearance under sink : 67 cm
Shower
Shower with a threshold height of : 1,8 cm
Area of more than 90 cm x 1.5 m
Fixed transfer bench
Shower: grab bar on left side wall
No grab bar
Shower: grab bar on right side wall
Vertical bar
Length : 61 cm
Lower end located at : 96 cm above the ground
Shower: grab bar on the wall facing the entrance
Horizontal, vertical or oblique bar
Length horizontal element : 90 cm

