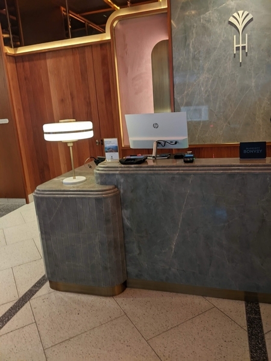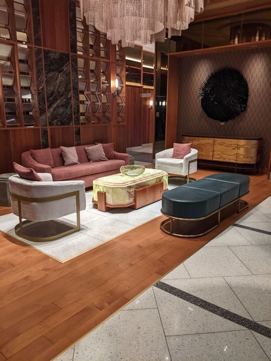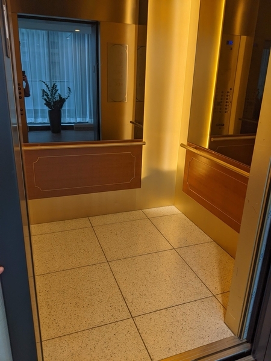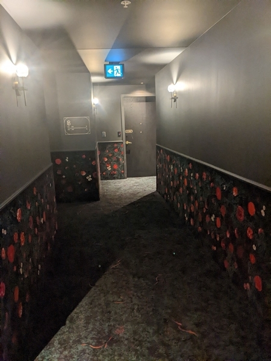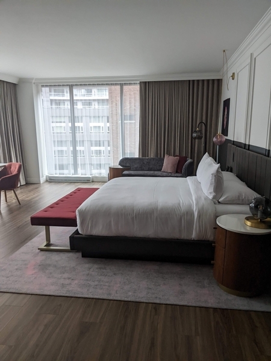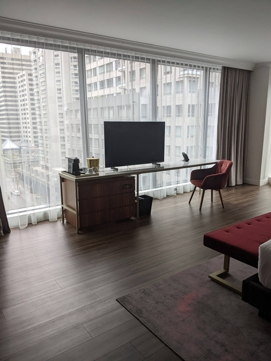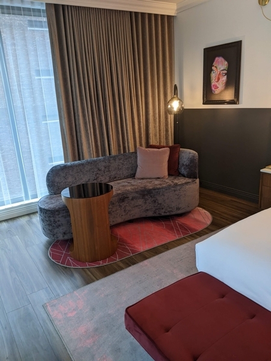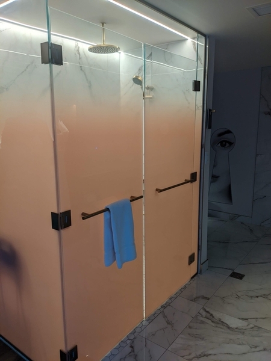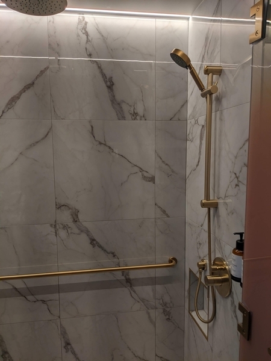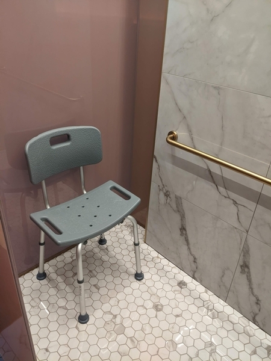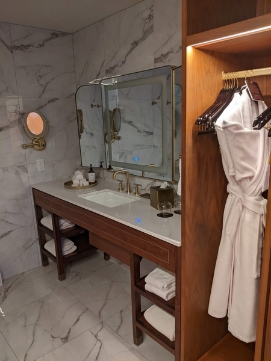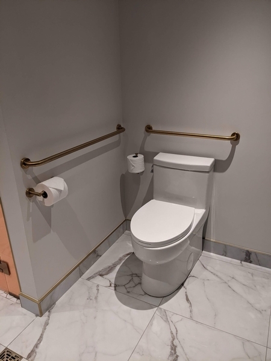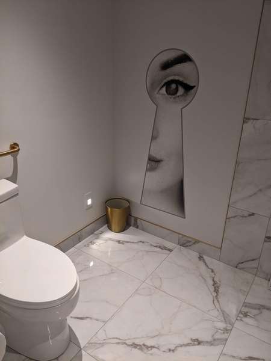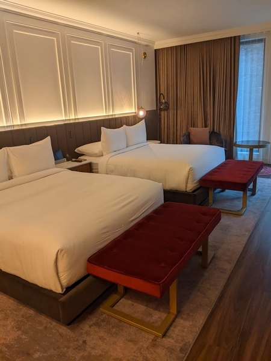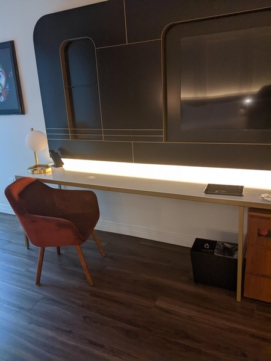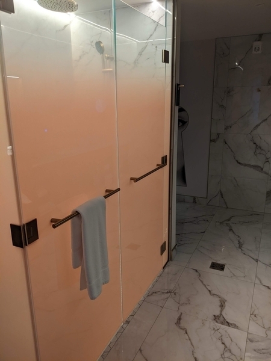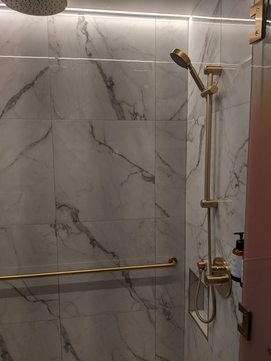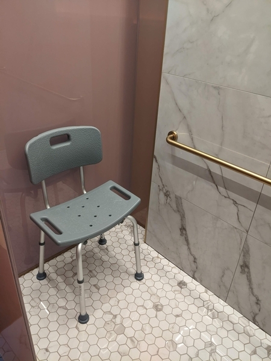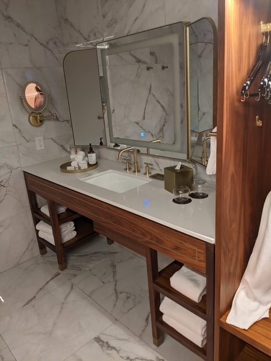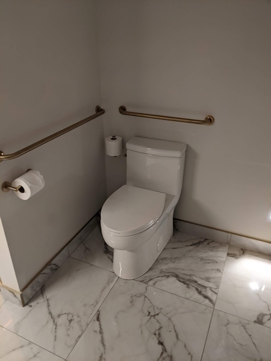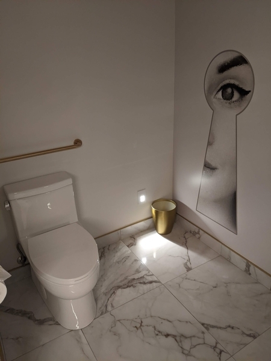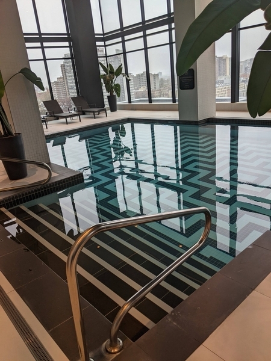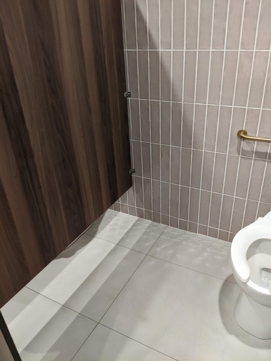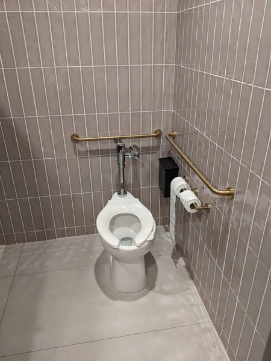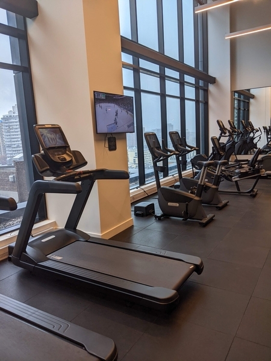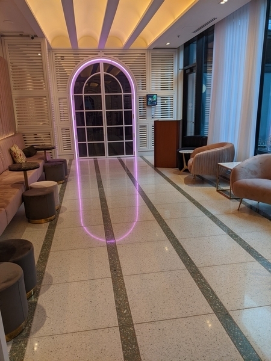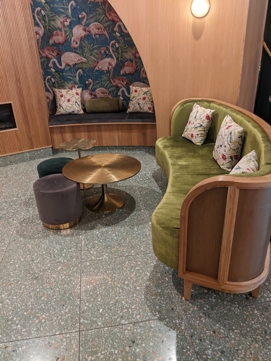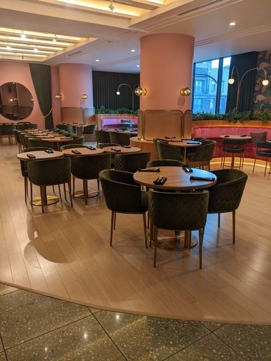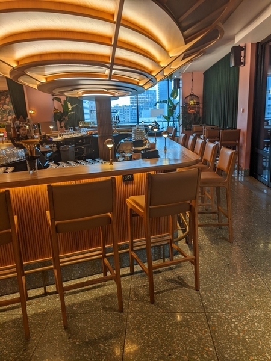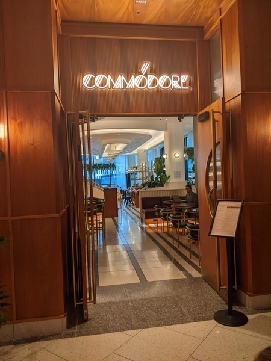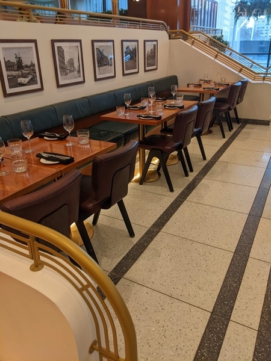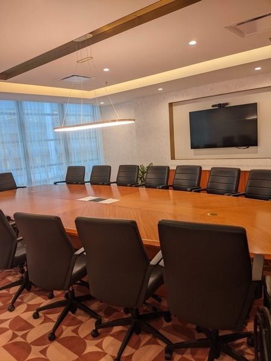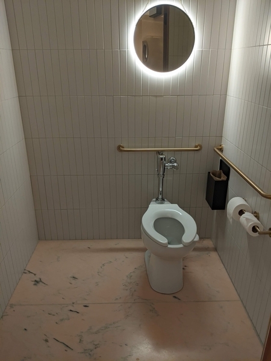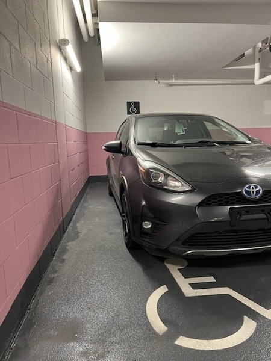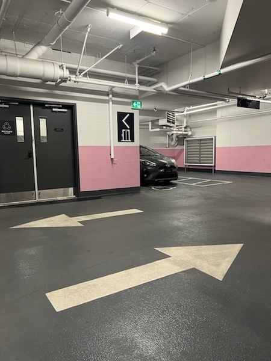Honeyrose Montréal
Back to the results pageAccessibility features
Evaluation year by Kéroul: 2024
Honeyrose Montréal
355 boulevard de Maisonneuve Ouest
Montréal, (Québec)
H3A 1L6
Phone 1: 514 470 7673
Website
:
www.honeyrosemontreal.com/
Email: reservations@honeyrosemontreal.com
Description
Height of the bed : 58cm
Accessibility
Parking
Total number of places
More than 201 places
Number of reserved places
Reserved seat(s) for people with disabilities:
Reserved seat size
Free width of at least 2.4 m
Free width of the side aisle on the side of at least 1.5 m
Reserved seat identification
Using the panel and on the ground
Route leading from the parking lot to the entrance
Without obstacles
Exterior Entrance
Front door
Difference in level between the exterior floor covering and the door sill : 3 cm
Door equipped with an electric opening mechanism
Vestibule
Vestibule at least 1.5 m deep and at least 1.2 m wide
2nd Entrance Door
Free width of at least 80 cm
Sliding doors
Interior of the building
Course without obstacles
Clear width of the circulation corridor of more than 92 cm
Elevator
Accessible elevator
Counter
Counter surface : 90 cm above floor
No clearance under the counter
Movement between floors
Elevator
Washroom |
(located : Proche de la piscine)
Access
Circulation corridor at least 1.1 m wide
Door
Free width of at least 80 cm
Opening requiring significant physical effort
Washbasin
Maneuvering space in front of the washbasin at least 80 cm wide x 120 cm deep
Surface between 68.5 cm and 86.5 cm above the floor
Clearance under sink : 67 cm above floor
Accessible washroom(s)
Maneuvering space in front of the door at least 1.5 m wide x 1.5 m deep
Dimension of at least 1.5 m wide x 1.5 m deep
Accessible washroom bowl
Transfer zone on the side of the toilet bowl of at least 87.5 cm
No back support for tankless toilet
Toilet equipped with an automatic flush
Accessible toilet stall grab bar(s)
Horizontal to the left of the bowl
Horizontal behind the bowl
At least 76 cm in length
Accessible washroom(s)
1 toilet cabin(s) adapted for the disabled /
Washroom |
(located : Proche des salles de réunions)
Access
Circulation corridor at least 1.1 m wide
Door
No door / Baffle type door
Difference in level between the exterior floor covering and the door sill : 4 cm
Steep Slope Bevel Level Difference
Free width of at least 80 cm
Opening requiring significant physical effort
Washbasin
Maneuvering space in front of the washbasin at least 80 cm wide x 120 cm deep
Surface between 68.5 cm and 86.5 cm above the floor
Clearance under sink : 67 cm above floor
Piping without insulation
Accessible washroom(s)
Dimension : 1,47 m wide x 1,50 m deep
Accessible washroom bowl
Transfer area on the side of the toilet bowl : 86 cm
No back support for tankless toilet
Toilet equipped with an automatic flush
Accessible toilet stall grab bar(s)
Horizontal to the left of the bowl
Horizontal behind the bowl
At least 76 cm in length
Accessible washroom(s)
1 toilet cabin(s) adapted for the disabled /
Restoration
Internal trips
Circulation corridor of at least 92 cm
Maneuvering area of at least 1.5 m in diameter available
Tables
Accessible table(s)
Payment
Removable Terminal
Restoration
Internal trips
Circulation corridor of at least 92 cm
Maneuvering area of at least 1.5 m in diameter available
Tables
Accessible table(s)
Payment
Removable Terminal
Tables
50% of the tables are accessible.
Accommodation Unit* Chambre 803
Driveway leading to the entrance
Carpet flooring
Free width of at least 1.1 m
Interior entrance door
Free width of at least 80 cm
Opening requiring significant physical effort
Lock with magnetic card
Indoor circulation
Maneuvering space of at least 1.5 m in diameter
Circulation corridor of at least 92 cm
Bed(s)
Mattress Top : 58 cm above floor
Clearance under bed : 13 cm
Work desk
Desk surface located between 68.5 cm and 86.5 cm above the floor
Clearance under the desk of at least 68.5 cm above the floor
Bed(s)
King-size bed
Transfer zone on side of bed exceeds 92 cm
Interior maneuvering area
Maneuvering area at least 1.5 m wide x 1.5 m deep
Toilet bowl
Center (axis) located at : 53 cm from the nearest adjacent wall
Transfer area on the side of the bowl at least 90 cm wide x 1.5 m deep
Toilet bowl seat located at a height between 43 cm and 48.5 cm above the floor
Grab bar to the right of the toilet
Horizontal grab bar
Length of at least 76 cm
Grab bar behind the toilet
A horizontal grab bar
Support bar centered in relation to the bowl
Sink
Maneuvering area in front of the sink at least 80 cm wide x 1.2 m deep
Surface located at a height of : 87 cm above the ground
Height of clearance under sink : 67 cm
Faucets located at a distance of : 47 cm from the edge of the sink
Shower
Roll-in shower
Clear width of the entrance of more than 1 m
Area of more than 90 cm x 1.5 m
Removable transfer bench available
Shower: grab bar on the wall facing the entrance
Horizontal, vertical or oblique bar
Horizontal element at least 1 m long
Accommodation Unit* Chambre 904
Driveway leading to the entrance
Carpet flooring
Free width of at least 1.1 m
Interior entrance door
Free width of at least 80 cm
Opening requiring significant physical effort
Lock with magnetic card
Indoor circulation
Maneuvering space of at least 1.5 m in diameter
Circulation corridor of at least 92 cm
Bed(s)
Mattress Top : 58 cm above floor
Clearance under bed : 13 cm
Transfer area between beds : 58 cm
Work desk
Desk surface located between 68.5 cm and 86.5 cm above the floor
Clearance under the desk of at least 68.5 cm above the floor
Bed(s)
2 beds
Transfer zone on side of bed exceeds 92 cm
Interior maneuvering area
Maneuvering area at least 1.5 m wide x 1.5 m deep
Toilet bowl
Center (axis) located at : 53 cm from the nearest adjacent wall
Transfer area on the side of the bowl at least 90 cm wide x 1.5 m deep
Toilet bowl seat located at a height between 43 cm and 48.5 cm above the floor
Grab bar to the right of the toilet
Horizontal grab bar
Length of at least 76 cm
Grab bar behind the toilet
A horizontal grab bar
Support bar centered in relation to the bowl
Sink
Maneuvering area in front of the sink at least 80 cm wide x 1.2 m deep
Surface located at a height of : 87 cm above the ground
Height of clearance under sink : 67 cm
Faucets located at a distance of : 47 cm from the edge of the sink
Shower
Roll-in shower
Clear width of the entrance of more than 1 m
Area of more than 90 cm x 1.5 m
Removable transfer bench available
Shower: grab bar on the wall facing the entrance
Horizontal, vertical or oblique bar
Horizontal element at least 1 m long

