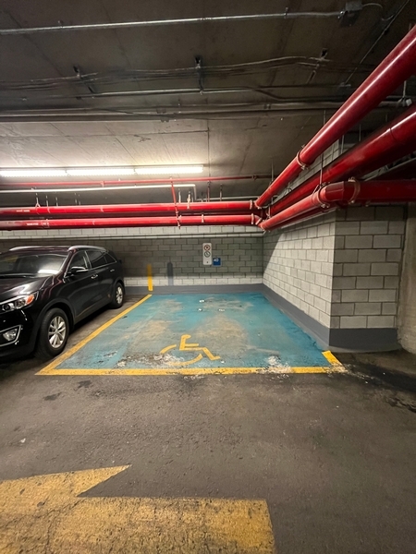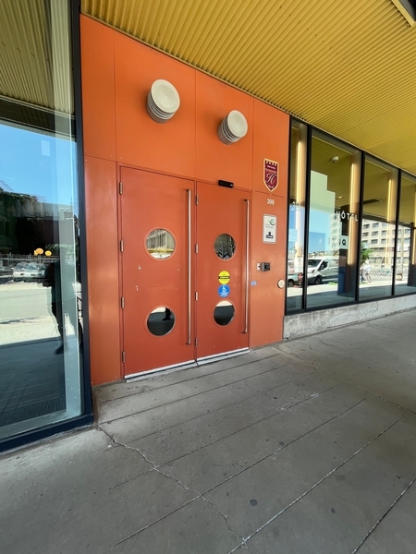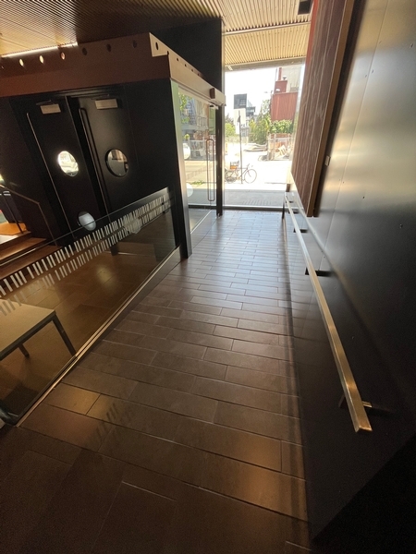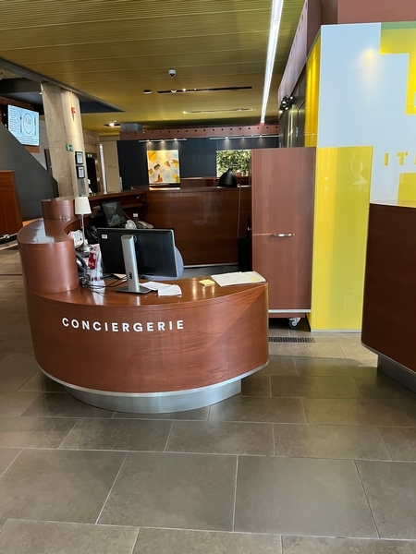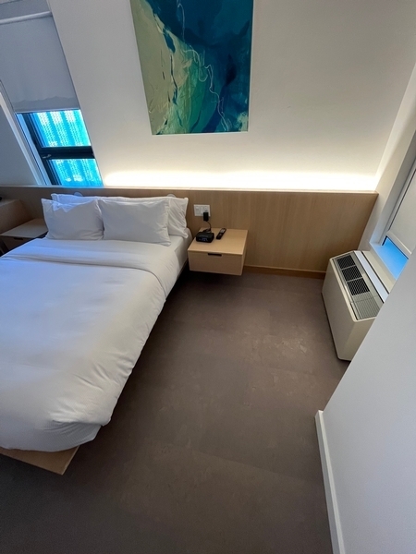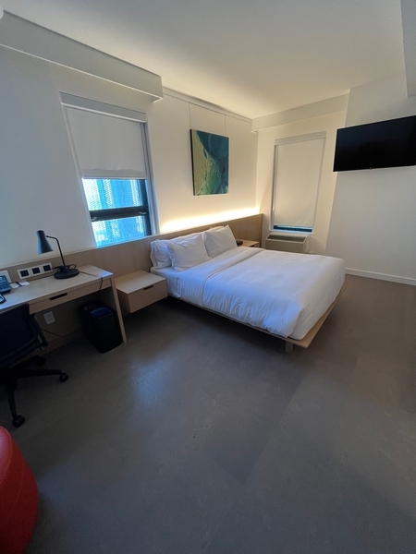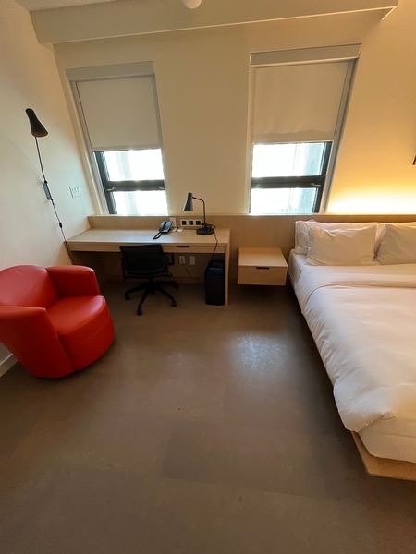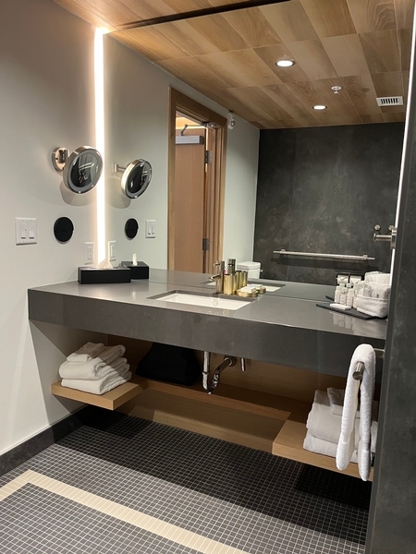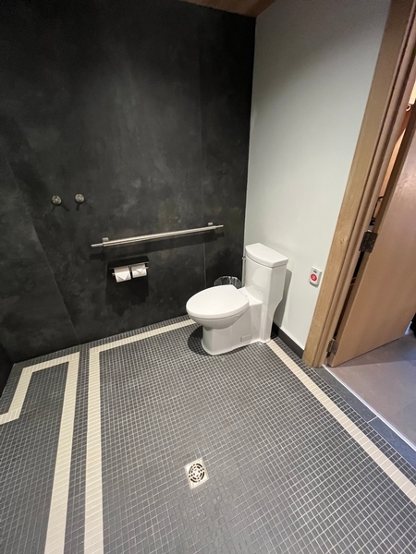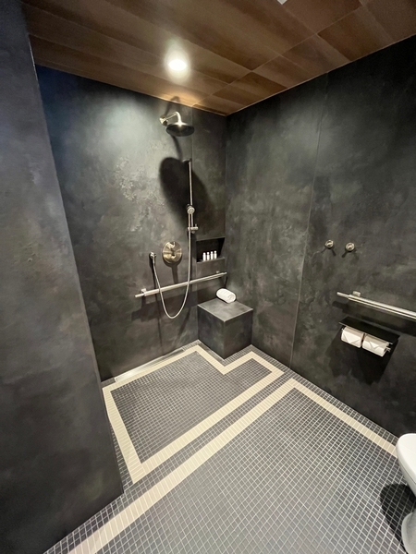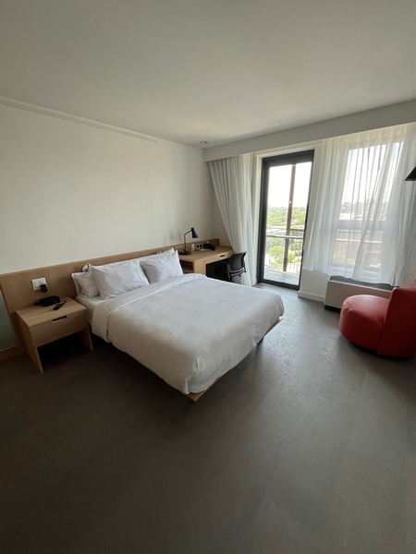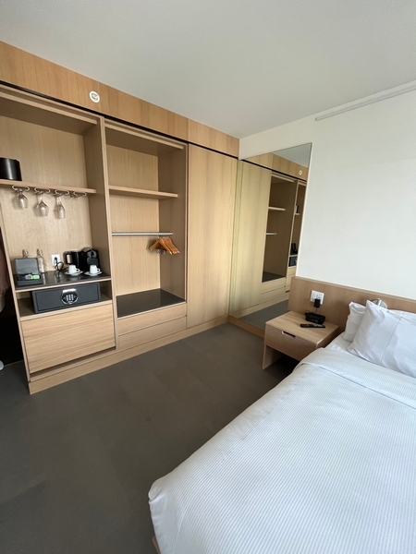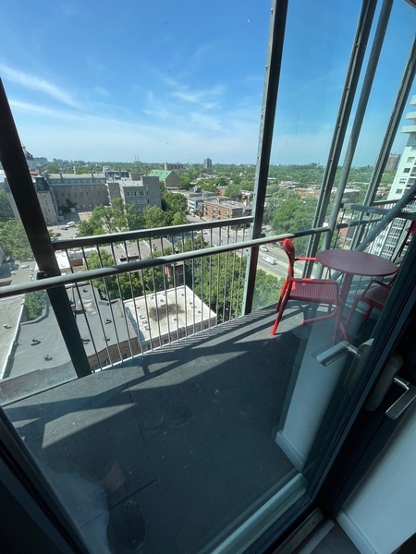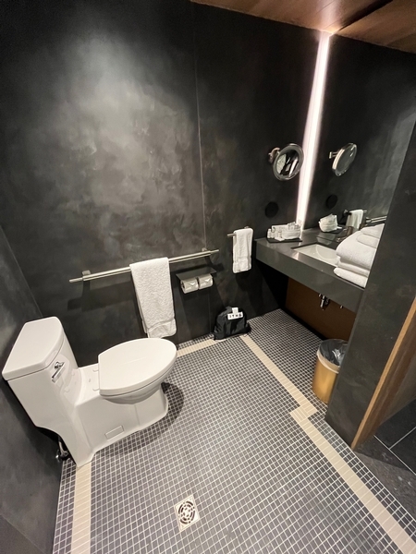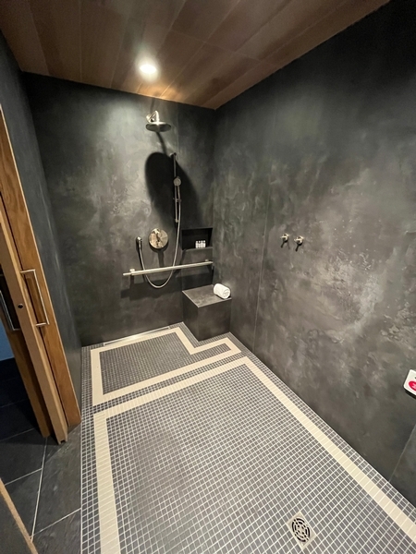Hôtel de l'ITHQ
Back to the results pageAccessibility features
Evaluation year by Kéroul: 2023
Hôtel de l'ITHQ
399 rue Rigaud
Montréal, (Québec)
H2L 4P3
Phone 1: 514 282 5120
Website
:
www.ithq.qc.ca/hotel/
Email: hotel@ithq.qc.ca
Activities and related services
| Restaurant de l'Institut (ITHQ) |
Partial access
|
Accessibility
Inside of the establishment*
Interior access ramp: steep slope : 10 %
Height reception desk between 68.5 cm and 86.5 cm from the ground
Reception desk: no clearance under the desk
2 accessible floor(s) / 2 floor(s)
Elevator larger than 80 cm x 1.5 m
Elevator: door width larger than 80 cm
Entrance* |
(Located : rue Saint-Denis)
No-step entrance
Clear width of door exceeds 80 cm
Automatic Doors
Entrance* |
(Located : rue de Rigaud)
2 2
Clear width of door exceeds 80 cm
Automatic Doors
Accommodation Unit* 710-810-813-814 (balcon pour 813-814)
Access: inside building
Access to room carpeted
Clear width of room door exceeds 80 cm
Lock: magnetic card
Manoeuvring space in room exceeds 1.5 m x 1.5 m
Path of travel in room exceeds 92 cm
Light switch near bed less than 1.2 m from floor
Transfer zone on side of bed exceeds 92 cm
1 bed
Queen-size bed
Bed: top of mattress between 46 cm and 50 cm
Bed: clearance under bed
Desk: height between 68.5 cm and 86.5 cm
Desk: clearance under desk exceeds 68.5 cm
Manoeuvring space in front of fridge exceeds 1.5 m x 1.5 m
Balcony: surface area restricted
Balcony: manoeuvring space restricted
Access: inside building
Access to room carpeted
Clear width of room door exceeds 80 cm
Lock: magnetic card
Manoeuvring space in room exceeds 1.5 m x 1.5 m
Path of travel in room exceeds 92 cm
Light switch near bed less than 1.2 m from floor
Transfer zone on side of bed exceeds 92 cm
1 bed
Queen-size bed
Bed: top of mattress between 46 cm and 50 cm
Bed: clearance under bed
Desk: height between 68.5 cm and 86.5 cm
Desk: clearance under desk exceeds 68.5 cm
Manoeuvring space in front of fridge exceeds 1.5 m x 1.5 m
Clear width of bathroom door exceeds 80 cm
Manoeuvring space in bathroom exceeds 1.5 m x 1.5 m
There is between 28.5 cm and 30.5 cm from the toilet bowl to the nearest wall.
Larger than 87.5 cm clear floor space on the side of the toilet bowl
Horizontal grab bar at right of the toilet height: between 84 cm and 92 cm from the ground
Sink height: between 68.5 cm and 86.5 cm
Clearance under the sink: larger than 68.5 cm
Roll-in shower (shower without sill)
Unobstructed area in front of shower exceeds 90 cm x 1.5 m
Shower: slip-resistant floor
Shower: clear width of entrance exceeds 1 m
Shower: surface area exceeds 90 cm x 1.5 m
Shower: built-in transfer bench
Shower: bench between 40 cm and 45 cm
Shower: grab bar on back wall between 70 cm and 80 cm in length

