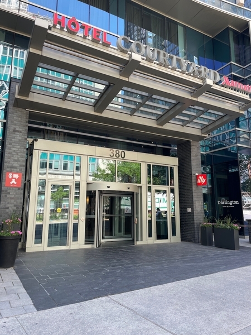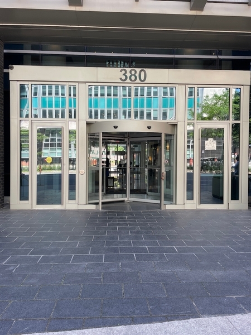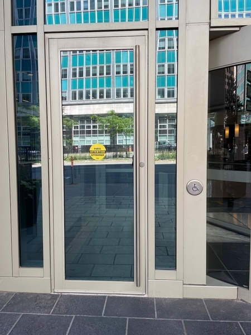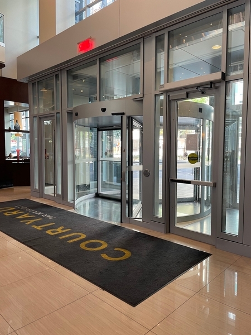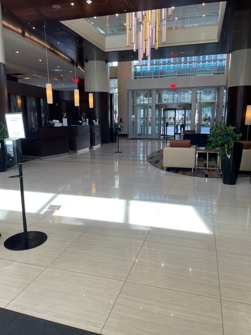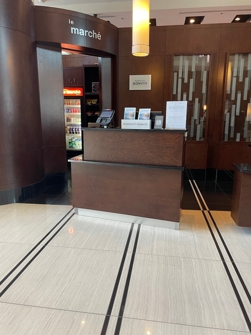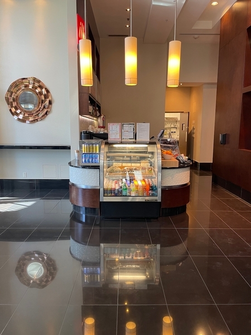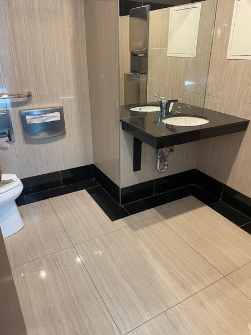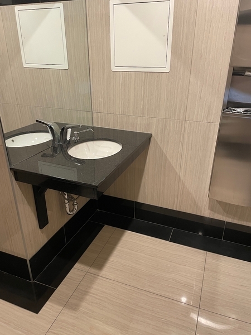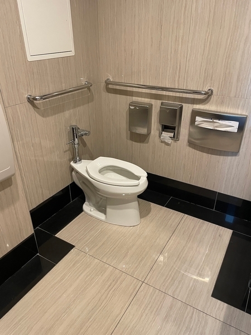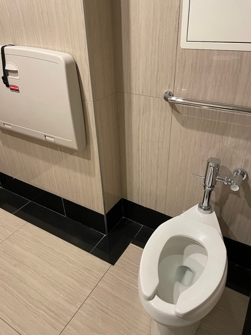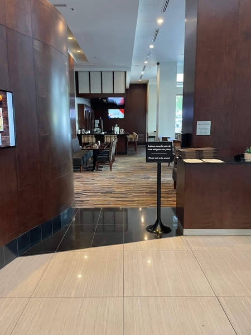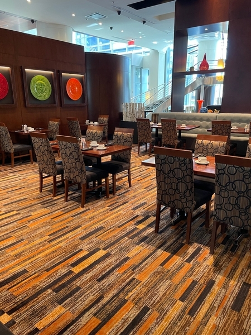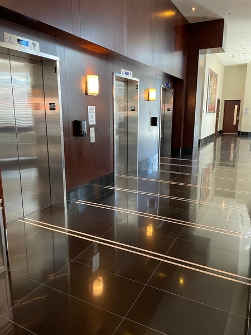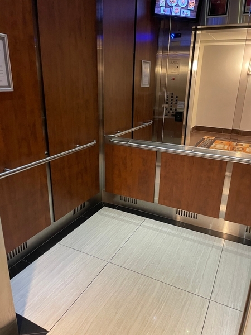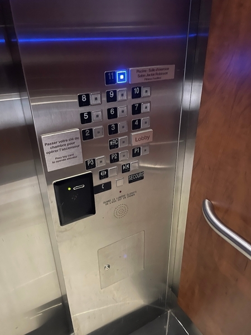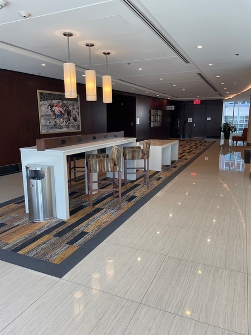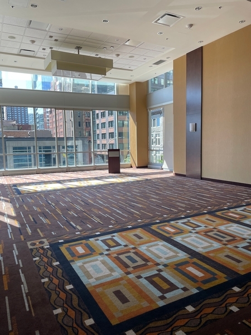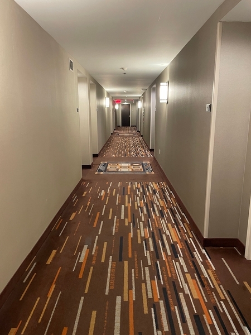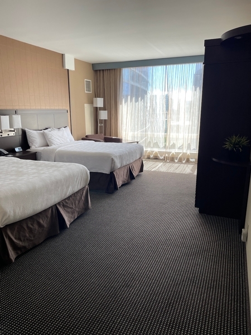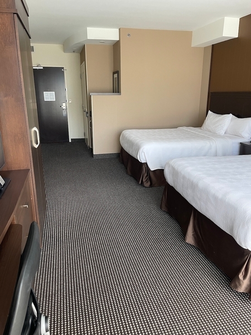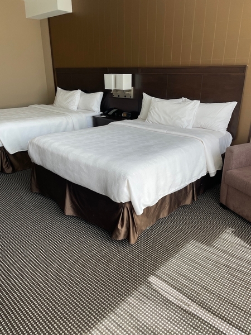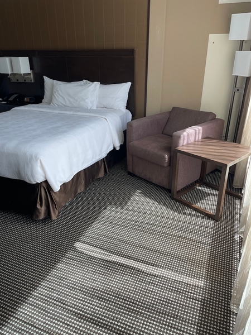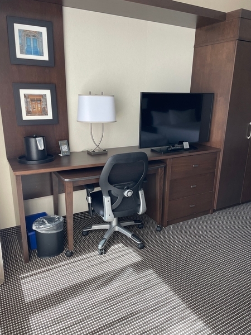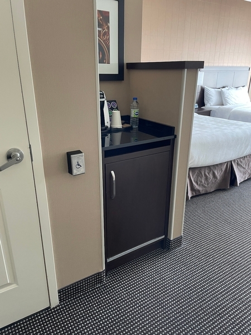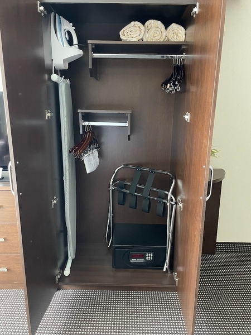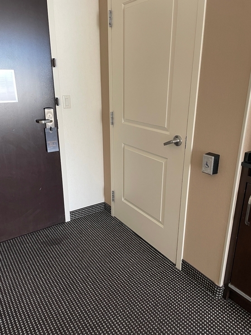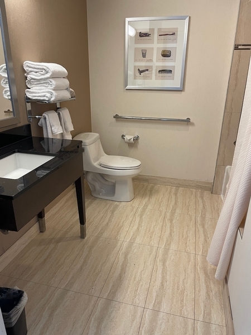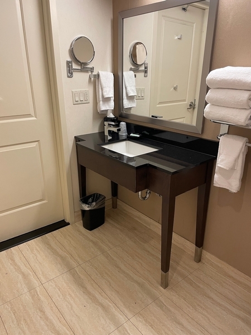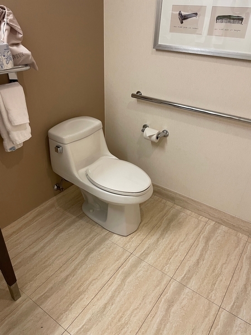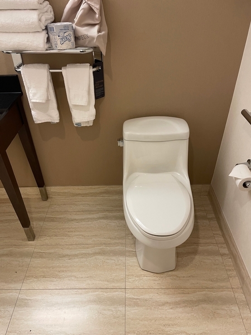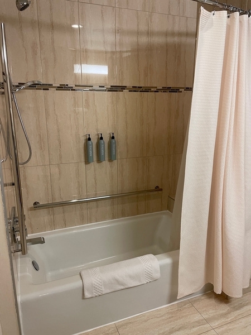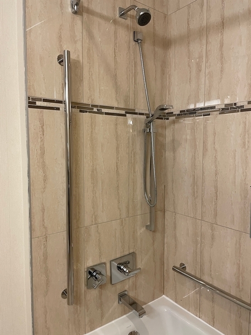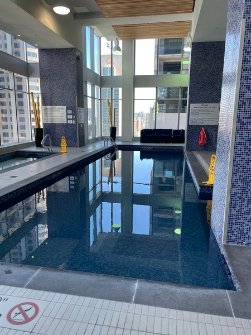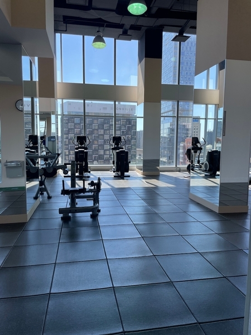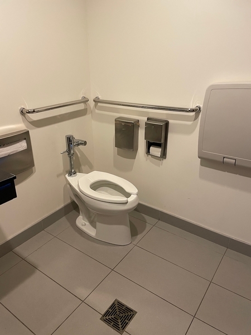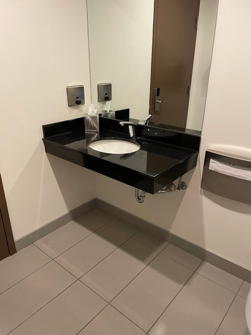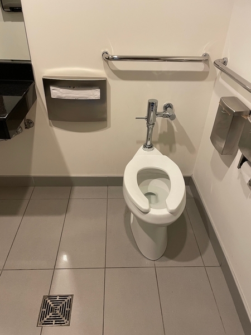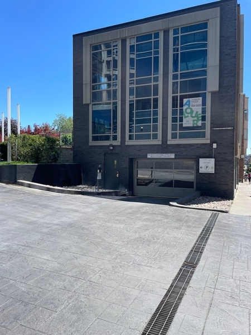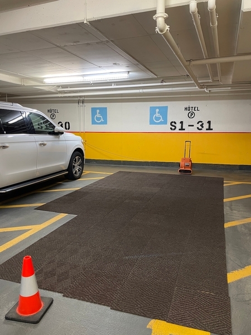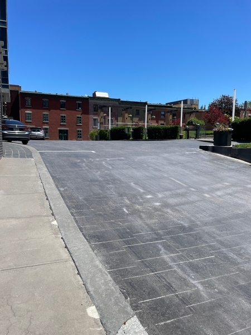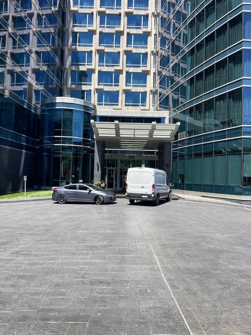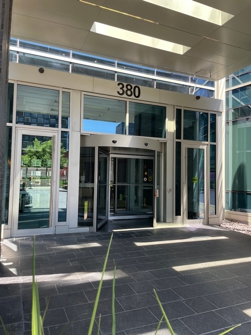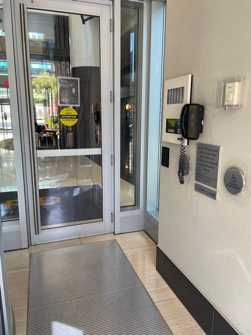Hôtel Courtyard Marriott Montréal Centre-ville
Back to the establishments listAccessibility features
Evaluation year by Kéroul: 2024
Hôtel Courtyard Marriott Montréal Centre-ville
380, boulevard René-Lévesque Ouest
Montréal, (Québec)
H2Z 0A6
Phone 1: 514 398 9999
Website
:
www.marriott.com/
Email: reservations@courtyardmarriottmontreal.com
Accessibility
Parking
Type of parking
Interior
Presence of slope
Gentle slope
Number of reserved places
Reserved seat(s) for people with disabilities: : 3
Reserved seat location
Near the entrance
Reserved seat size
Free width of at least 2.4 m
Free width of the side aisle on the side of at least 1.5 m
Reserved seat identification
Using a panel
Exterior Entrance |
(Located : À l’avant, Main entrance)
Step(s) leading to entrance
Ground level
Front door
single door
Interior maneuvering area : 1,2 m width x 2,6 m depth in front of the door
Free width of at least 80 cm
Door equipped with an electric opening mechanism
Vestibule
Distance of at least 1.35 m between two consecutive open doors
2nd Entrance Door
single door
Free width of at least 80 cm
Door equipped with an electric opening mechanism
Exterior Entrance |
(Located : À l’arrière , Secondary entrance)
Pathway leading to the entrance
On a steep slope : 8 %
Front door
Interior maneuvering area : 1,2 m width x 2,6 m depth in front of the door
Free width of at least 80 cm
Door equipped with an electric opening mechanism
Vestibule
Distance of at least 1.35 m between two consecutive open doors
2nd Entrance Door
single door
Free width of at least 80 cm
Door equipped with an electric opening mechanism
Interior of the building
Elevator
Accessible elevator
Counter
Reception desk
Counter surface : 78 cm above floor
No clearance under the counter
Fixed payment terminal : 1,27 cm above floor
Universal washroom |
(located near the reception)
Signage on the door
Signage on the entrance door
Interior maneuvering space
Restricted Maneuvering Space : 1,26 m wide x 1,71 meters deep
Toilet bowl
Center (axis) away from nearest adjacent wall : 53
Transfer zone on the side of the bowl of at least 90 cm
Toilet bowl seat : 48 cm
Grab bar(s)
Horizontal to the left of the bowl
Horizontal behind the bowl
Washbasin
Raised surface : 88 cm au-dessus du plancher
Changing table
Accessible baby changing table
Universal washroom |
(located : Près de la salle d'entraînement)
Signage on the door
Signage on the entrance door
Door
Opening requiring significant physical effort
Interior maneuvering space
Restricted Maneuvering Space : 1,63 m wide x 1,30 meters deep
Toilet bowl
Transfer zone on the side of the bowl : 53 cm
Toilet bowl seat : 49 cm
Grab bar(s)
Horizontal to the left of the bowl
Horizontal behind the bowl
Washbasin
Raised surface : 88 cm au-dessus du plancher
Changing table
Accessible baby changing table
Restoration
: Le Darlington
Internal trips
Circulation corridor of at least 92 cm
Payment
Removable Terminal
Tables
75% of the tables are accessible.
Swimming pool* |
(Located : 11e etage)
Entrance: door clear width larger than 80 cm
Access to swimming pool : 5 steps
Exercise room* |
(Located : 11e etage)
Entrance: door clear width larger than 80 cm
Room* |
( Other/ Salon Jean Beliveau)
Path of travel exceeds 92 cm
Accommodation Unit* Chambre #914
(Located 9e etage)
Interior entrance door
Insufficient lateral clearance on the side of the handle : 54 cm
Opening requiring significant physical effort
Indoor circulation
Maneuvering space of at least 1.5 m in diameter
Circulation corridor of at least 92 cm
Bed(s)
Mattress Top : 65 cm above floor
Transfer area between beds : 85 cm
2 beds
Queen-size bed
Transfer zone on side of bed exceeds 92 cm
Front door
Door equipped with an electric opening mechanism
Interior maneuvering area
Maneuvering area : 1,02 m width x 2,53 m depth
Toilet bowl
Transfer zone on the side of the bowl : 55 cm width x 1,69 m depth
Grab bar to the left of the toilet
Horizontal grab bar
Grab bar behind the toilet
No grab bar
Sink
Surface located at a height of : 88 cm above the ground
Bath
Non-slip bath mat available
Bath bench available on request
Shower phone at a height of : 1,49 m from the bottom of the bath
Bath: grab bar on left side wall
Vertical bar
Bath: grab bar on the wall facing the entrance
Horizontal or L-shaped bar

