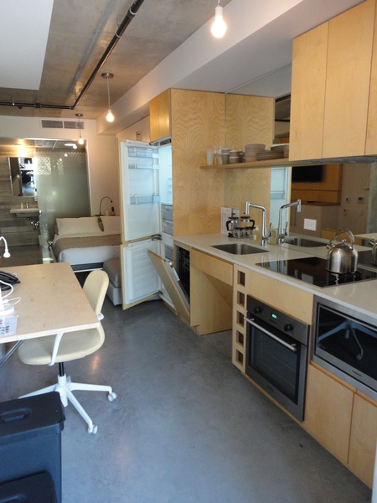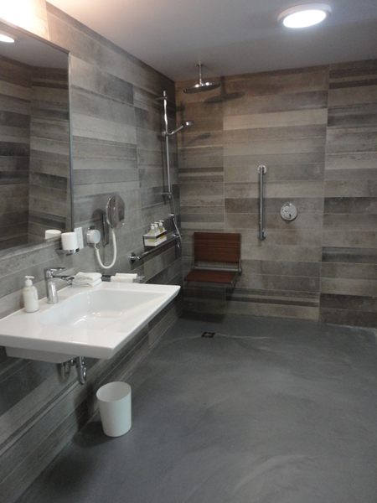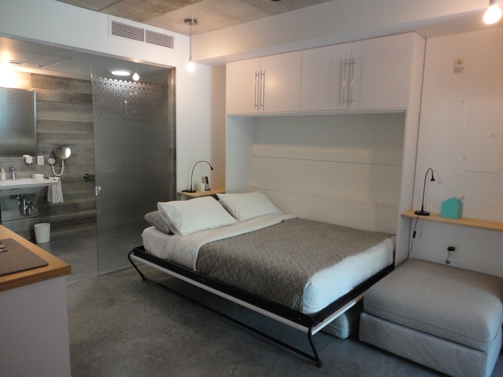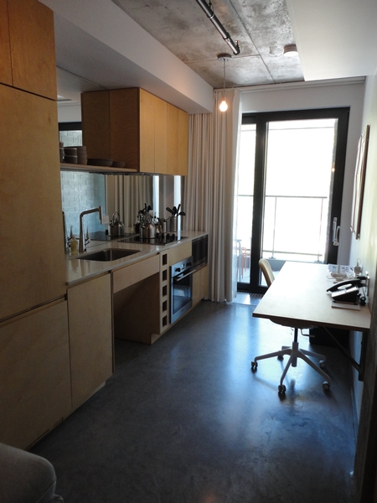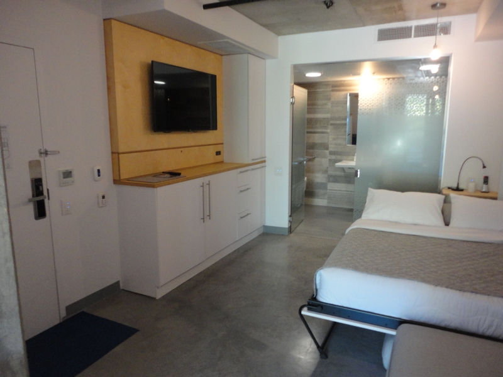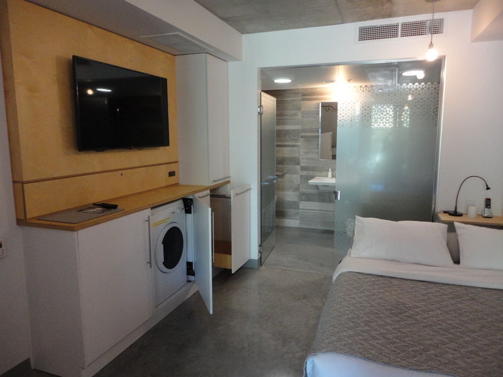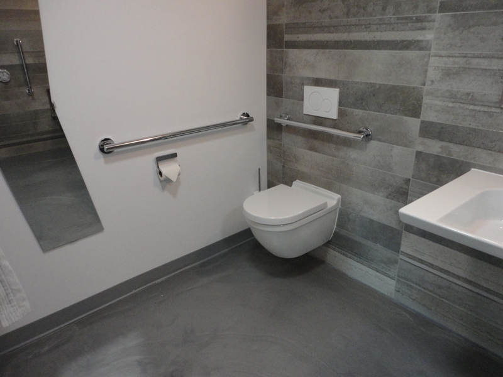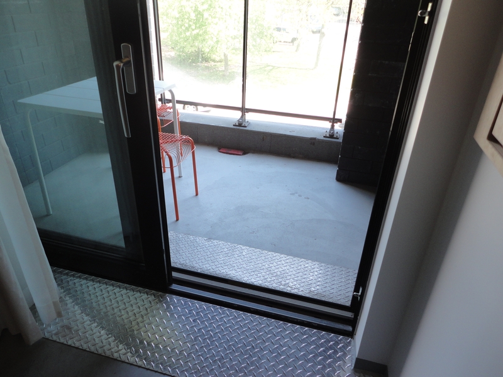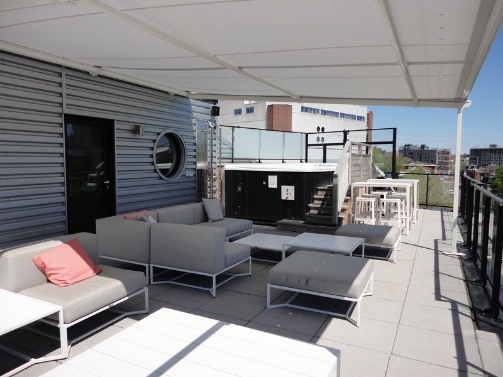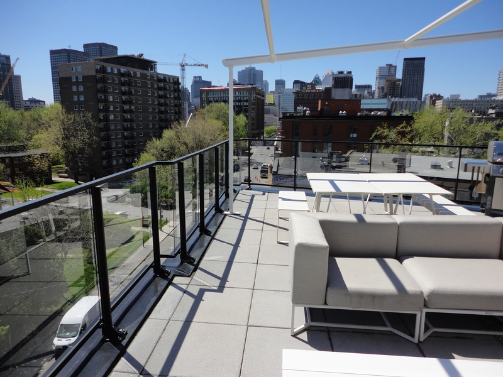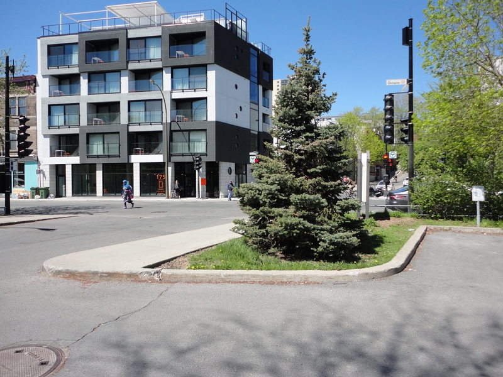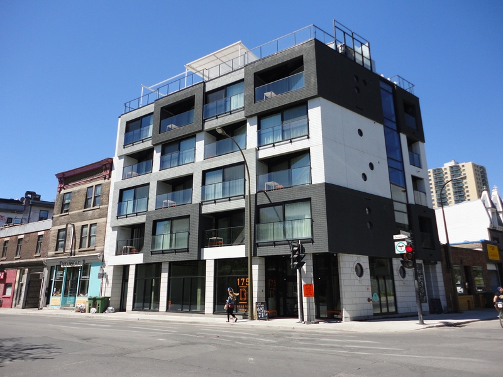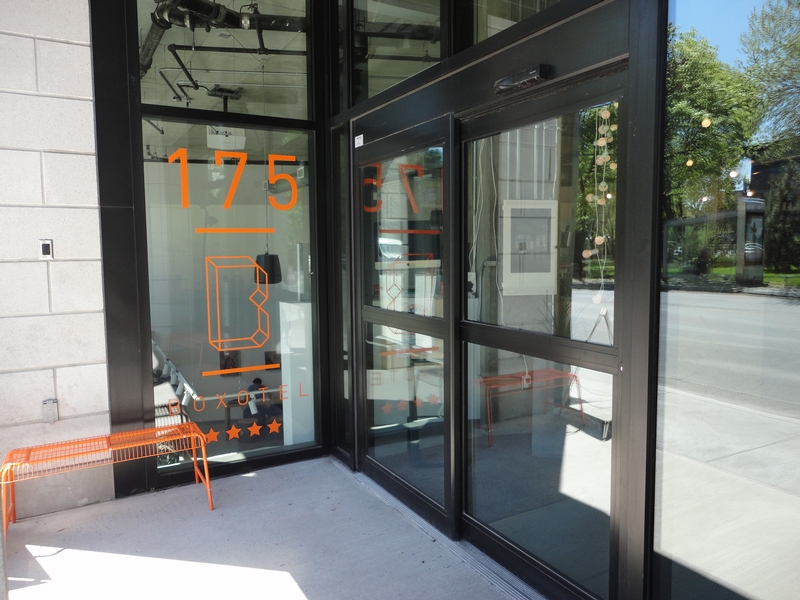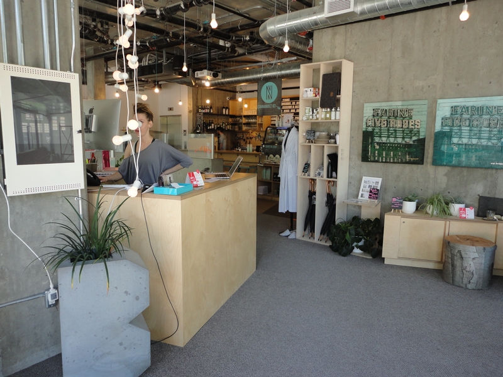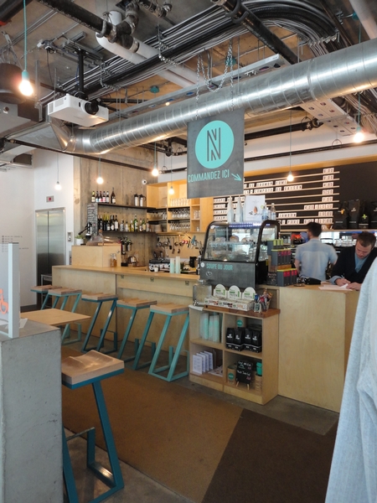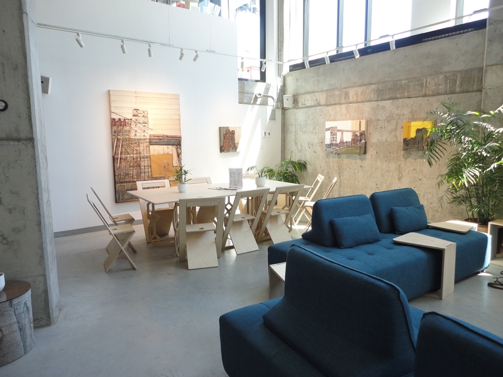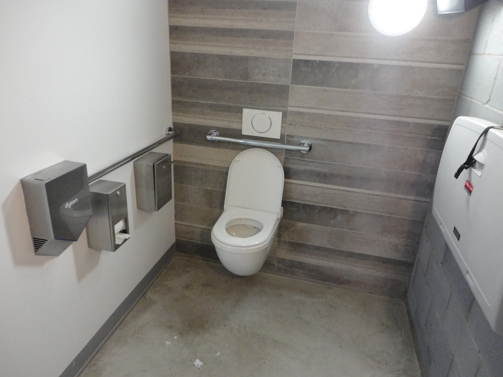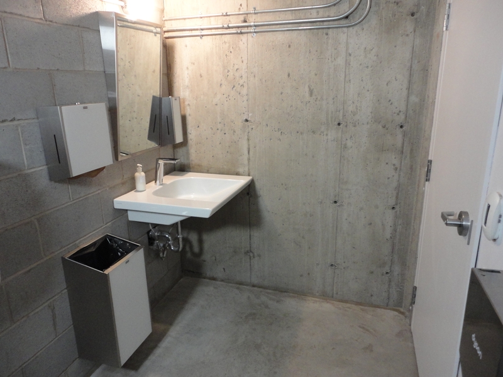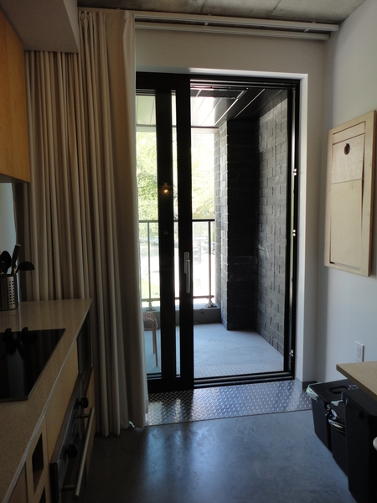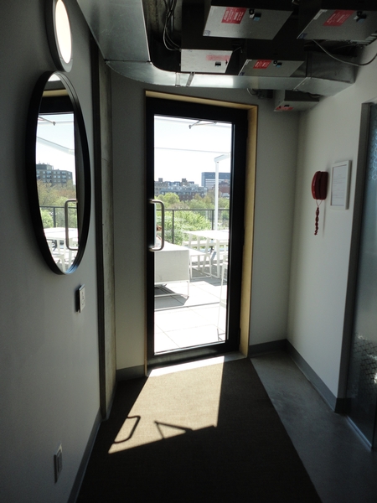Boxotel
Back to the establishments listAccessibility features
Evaluation year by Kéroul: 2018
Boxotel
175, rue Ontario Est
Montréal, (Québec)
H2X 1H5
Phone 1: 514 281 0202
Website
:
www.boxotel.com
Email: info@boxotel.com
Number of accessible rooms : 3
Number of rooms : 20
Accessibility
Parking* |
(de l'autre côté de la rue)
Exterior parking lot
Less than 25 available parking spaces
One or more reserved parking spaces : 1
Inside of the establishment*
Reception counter too high : 106 cm
7 accessible floor(s) / 7 floor(s)
Elevator
Elevator: Braille character control buttons
Elevator: raised character control buttons
Elevator: audible signals when doors open
Elevator: verbal announcements
Elevator: visual indicators for each floor
Entrance*
Main entrance
Automatic Doors
Washroom with one stall*
Toilet room: help offered for handicapped persons
Toilet bowl too far from the wall : 44 cm
Larger than 87.5 cm clear floor space on the side of the toilet bowl
Raised toilet seat : 53 cm
Horizontal grab bar at right of the toilet: too high : 99 cm
Horizontal grab bar behind the toilet: too high : 99 cm
Clearance under the sink: larger than 68.5 cm
Food service*
: Café Nomade
Food service designed for handicaped persons
50% of the tables are accessible.
Inadequate clearance under the table
Table service available
Room service
Cash stand is too high
Showroom*
: Galerie d'Art 175B
Basement
Exhibit space adapted for disabled persons
Terrace* |
(6e étage)
Terrace designed for handicapped persons
Accessible entrance by the building
Access by the building: automatic door
All sections are accessible.
Bathroom* |
(Located : 6e étage)
Bathroom adapted for disabled persons
Larger than 87.5 cm clear floor space on the side of the toilet bowl
Toilet seat height: between 40 cm and 46 cm
Horizontal grab bar at right of the toilet height: between 84 cm and 92 cm from the ground
Horizontal grab bar at left of the toilet height: between 84 cm and 92 cm
Clearance under the sink: larger than 68.5 cm
Roll-in shower (shower without sill)
Shower: round faucets
Shower: hand-held shower head lower than 1.2 m
Shower: retractable built-in transfer bench
Shower: transfer bench too high : 50 cm
Shower: grab bar on back wall: horizontal
Accommodation Unit* #205-305-405
Bedroom accessible with help
Hard to open door
Lock: magnetic card
Transfer zone on side of bed exceeds 92 cm
1 bed
Queen-size bed
Bed too high : 57 cm
Bed: no clearance under bed
Television with subtitles
Telephone equipped with volume control or indicator light
Flashing fire alarm
Kitchen accessible with help
Inadequate clearance under the table
Kitchen counter too high : 92 cm
Clearance under the sink: larger than 68.5 cm
Faucets too far to reach : 53 cm
Stove: controls lower than 1.2 m
Stove: controls located on front of stove
Cooking plate: no clearance under plate
Cooking plate: controls difficult to access
Refrigerator: handle between 90 cm and 1 m
Bathroom accessible with help
Transfer zone on side of toilet restricted : 65 cm
Toilet seat elevated : 50 cm
Horizontal grab bar at right of the toilet height: between 84 cm and 92 cm from the ground
Horizontal grab bar at left of the toilet height: between 84 cm and 92 cm
Clearance under the sink: larger than 68.5 cm
Roll-in shower (shower without sill)
Shower: hand-held shower head higher than 1.2 m : 1,3 m
Shower: retractable built-in transfer bench
Shower: transfer bench too high : 50 cm
Shower: grab bar on back wall: horizontal
Shower: grab bar near faucets: vertical

