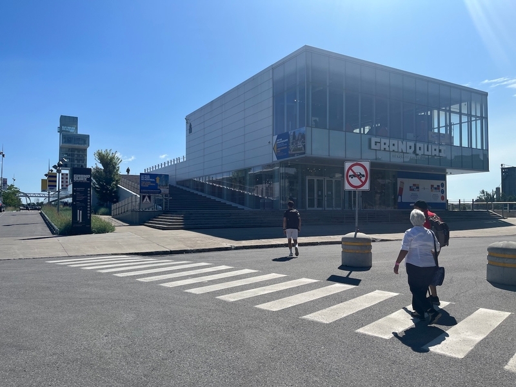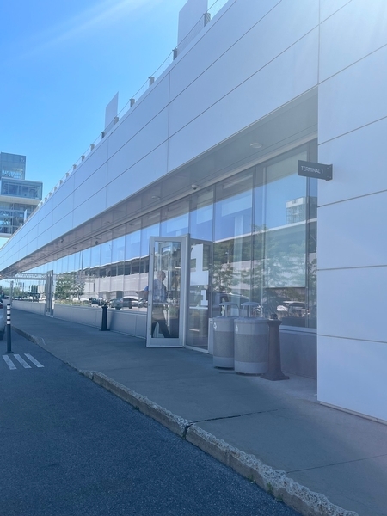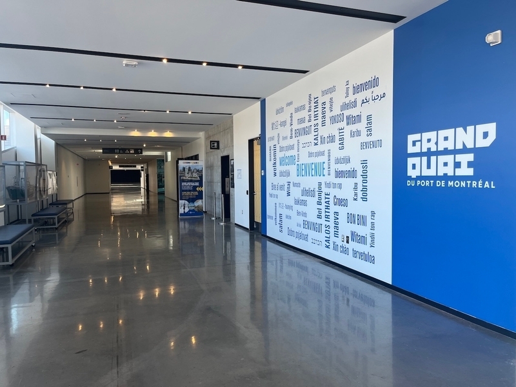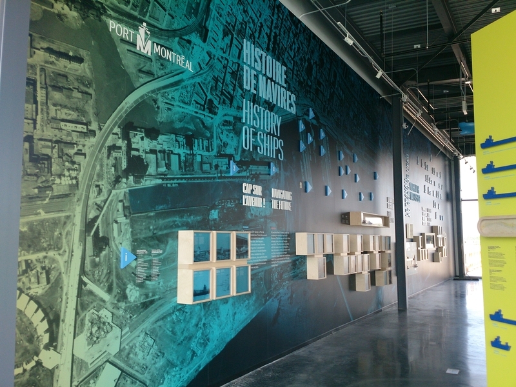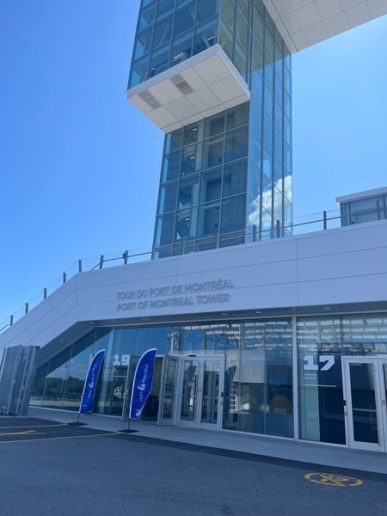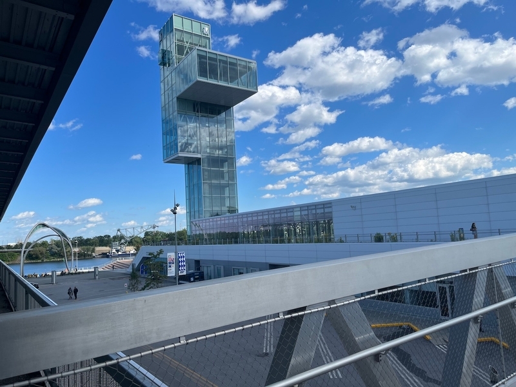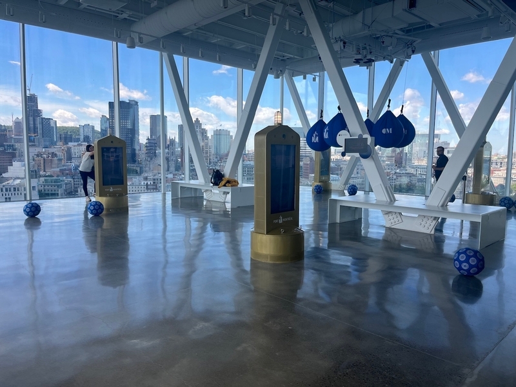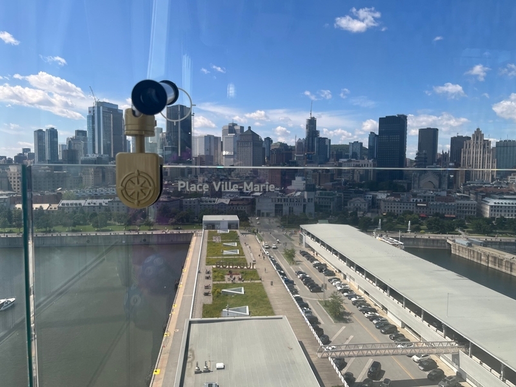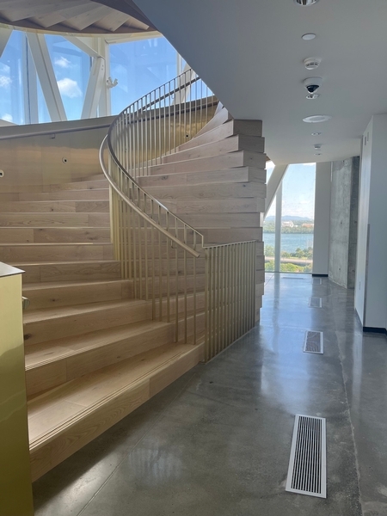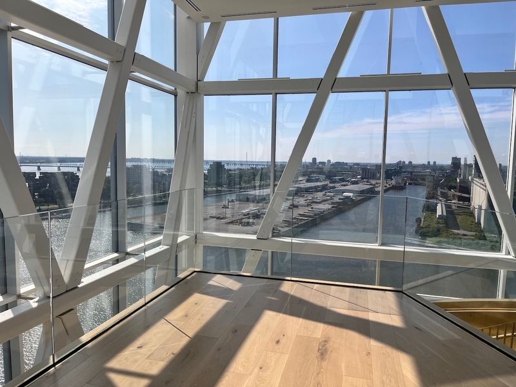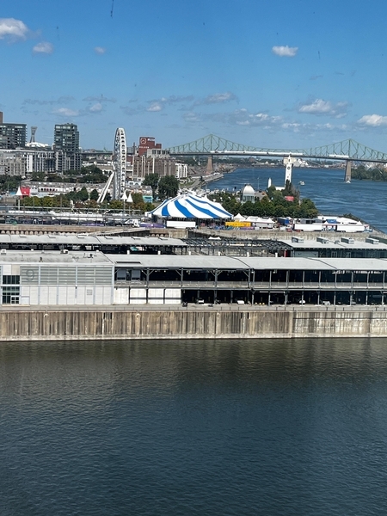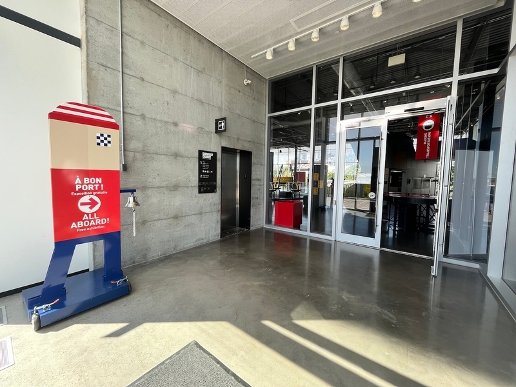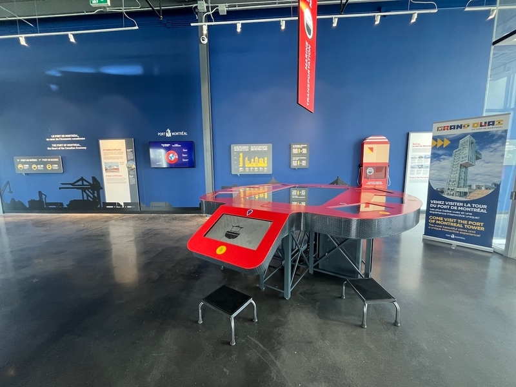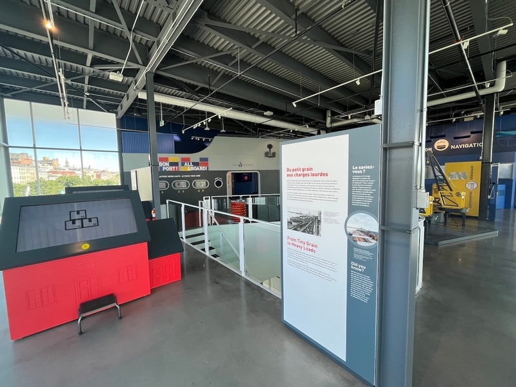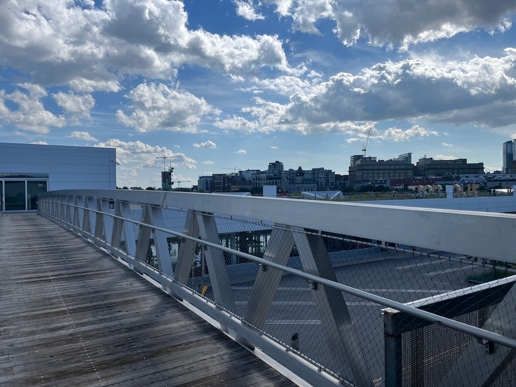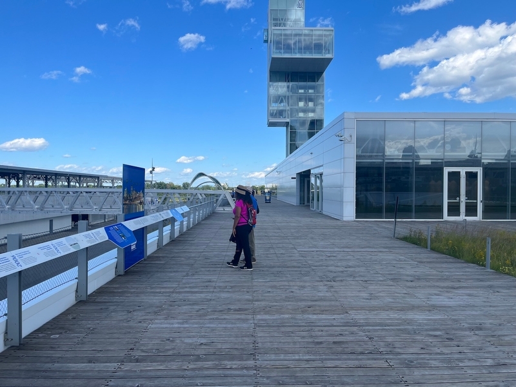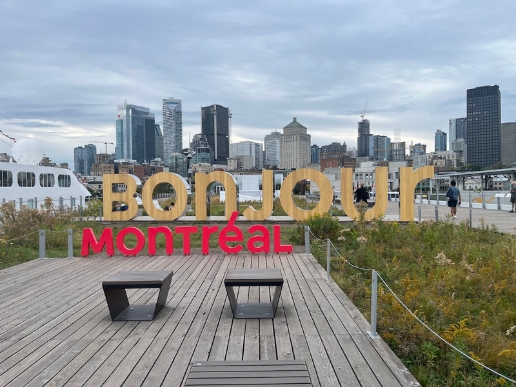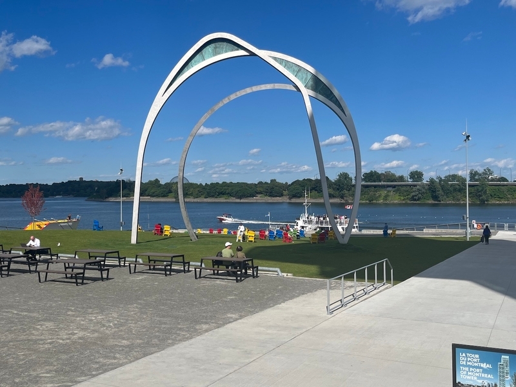Grand Quai du Port de Montréal
Back to the results pageAccessibility features
Evaluation year by Kéroul: 2023
Grand Quai du Port de Montréal
200, rue de la Commune Ouest
Montréal, (Québec)
H2Y 4B2
Phone 1: 514 283 7011
Website
:
http://www.port-montreal.com/
Email: info@port-montreal.com
Description
Cruise terminal / passengers terminal - Observation tower - Interpretation centre - Promenade d'Iberville
Accessibility
Parking* |
( Niveau rue) (situé : Stationnement public du Grand Quai)
Interior parking lot
One or more reserved parking spaces : 3
Reserved parking spaces far from the entrance (more than 50 m)
Additional information
Payment can be made directly at the entry/exit terminal.
Parking* |
( Niveau 2 - Promenade d'Iberville) (situé : Stationnement public du Grand Quai)
Interior parking lot
One or more reserved parking spaces : 1
No obstacle between parking lot and entrance
Additional information
Accessible parking near the footbridge leading to level 2 : Promenade d'Iberville (outside) and Interpretation Centre.
Payment can be made directly at the entry/exit terminal.
Inside of the establishment*
: Zone d'exposition
2 accessible floor(s) / 2 floor(s)
Inside of the establishment*
: Gare maritime - Terminal de croisières
2 accessible floor(s) / 2 floor(s)
Entrance*
Main entrance
Fixed ramp
Additional information
Entrance accessible to Main Door and doors #1 and #15.
Washrooms with multiple stalls* |
(Located : section Gare maritime / côté fleuve)
Accessible toilet room
Clearance under the sink: larger than 68.5 cm
clear space area in front of the sink larger than 80 cm x 1.2 m
Manoeuvring space larger than 1.5 m x 1.5 m in front of the toilet stall
Accessible toilet stall: manoeuvring space larger tham 1.2 mx 1.2 m
Accessible toilet stall: more than 87.5 cm of clear space area on the side
Washrooms with multiple stalls* |
(Located : section Gare maritime / côté fleuve)
Washroom : accessible with help
Clearance under the sink: larger than 68.5 cm
clear space area in front of the sink larger than 80 cm x 1.2 m
Manoeuvring space larger than 1.5 m x 1.5 m in front of the toilet stall
Accessible toilet stall: narrow manoeuvring space : 1,0 m x 1,0 m
Accessible toilet stall: more than 87.5 cm of clear space area on the side
Washrooms with multiple stalls* |
(Located : près de l'entrée principale / côté ville)
Accessible toilet room
Clearance under the sink: larger than 68.5 cm
clear space area in front of the sink larger than 80 cm x 1.2 m
Manoeuvring space larger than 1.5 m x 1.5 m in front of the toilet stall
Accessible toilet stall: manoeuvring space larger tham 1.2 mx 1.2 m
Accessible toilet stall: more than 87.5 cm of clear space area on the side
Washrooms with multiple stalls* |
(Located : près de l'entrée principale / côte ville)
Washroom : accessible with help
Clearance under the sink: larger than 68.5 cm
clear space area in front of the sink larger than 80 cm x 1.2 m
Accessible urinal
Manoeuvring space larger than 1.5 m x 1.5 m in front of the toilet stall
Accessible toilet stall: narrow manoeuvring space : 1,0 m x 1,0 m
Accessible toilet stall: more than 87.5 cm of clear space area on the side
Showroom*
: Centre d'interprétation portuaire
Located at : 2 floor
Exhibit space adapted for disabled persons
Another entrance ( without signage) inside the building is accessible.
All sections are accessible.
Additional information
Accessible by the Promenade d'Iberville (check opening hours). Clear, easy to navigate between stations and several accessible interactive modules.
Showroom*
: Promenade d’Iberville (extérieur) - toit vert
Exhibit space adapted for disabled persons
All sections are accessible.
Additional information
Outdoor terrace (green roof), display "Bonjour Montréal" - access by the Interpretation Centre (check opening hours). Also accessible via the footbridge from the Cruise Terminal parking lot (level 2).
Place des commencements : boardwalk accessible along the river with relaxation area, picnic tables (clearing for chair).
Building* Tour d'observation
4 accessible floor(s) / 5 floor(s)
Additional information
Panoramic view (13th floor), augmented reality recreational terminals, suspended musical balloons, approach glasses.
Reduced rate for people with reduced mobility. Note that only a staircase leads to the top floor (15th) and the glass cage.
Main entrance
Washroom : accessible with help
Clearance under the sink: larger than 68.5 cm
clear space area in front of the sink larger than 80 cm x 1.2 m
Manoeuvring space larger than 1.5 m x 1.5 m in front of the toilet stall
Accessible toilet stall: manoeuvring space larger tham 1.2 mx 1.2 m
Accessible toilet stall: inadequate clear space area on the side : 79 cm
Accessible toilet stall: horizontal grab bar at the left too low : 78 cm
Accessible toilet stall: horizontal grab bar behind the toilet too low : 78 cm
Washroom : accessible with help
Clearance under the sink: larger than 68.5 cm
clear space area in front of the sink larger than 80 cm x 1.2 m
Accessible toilet stall: manoeuvring space larger tham 1.2 mx 1.2 m
Accessible toilet stall: narrow clear space area on the side : 80 cm
Accessible toilet stall: stitled seat : 50 cm
Accessible toilet stall: horizontal grab bar at the left too low : 81 cm
Accessible toilet stall: horizontal grab bar behind the toilet too low : 81 cm
Washroom : accessible with help
Clearance under the sink: larger than 68.5 cm
Manoeuvring space larger than 1.5 m x 1.5 m in front of the toilet stall
Accessible toilet stall: manoeuvring space larger tham 1.2 mx 1.2 m
Accessible toilet stall: inadequate clear space area on the side : 70 cm
Accessible toilet stall: horizontal grab bar at the left too low : 78 cm
Accessible toilet stall: horizontal grab bar behind the toilet too low : 78 cm
Accessible toilet room
Clearance under the sink: larger than 68.5 cm
clear space area in front of the sink larger than 80 cm x 1.2 m
Accessible urinal
Accessible toilet stall: manoeuvring space larger tham 1.2 mx 1.2 m
Accessible toilet stall: more than 87.5 cm of clear space area on the side
Accessible toilet stall: stitled seat : 50 cm
Accessible toilet stall: horizontal grab bar at the left too low : 81 cm
Accessible toilet stall: horizontal grab bar behind the toilet too low : 81 cm
Located at : 13 floor
Exhibit space adapted for disabled persons
Some sections are non accessible
75% of exhibit space accessible
Additional information
Panoramic view (13th floor), augmented reality recreational terminals, suspended musical balloons, approach glasses.
Reduced rate for people with reduced mobility. Note that only a staircase leads to the top floor (15th) and the glass cage.
Located at : 10 floor
Additional information
Sylvie Vachon Executive Room - by reservation only ($) - 10th floor of Tour du Port de Montréal.

