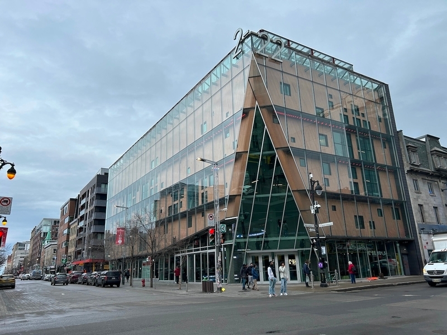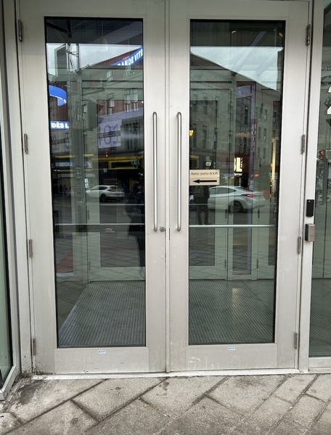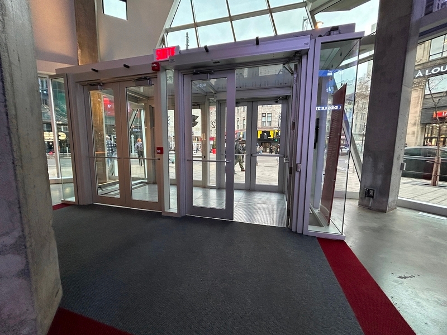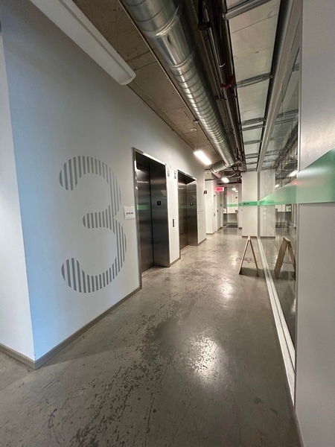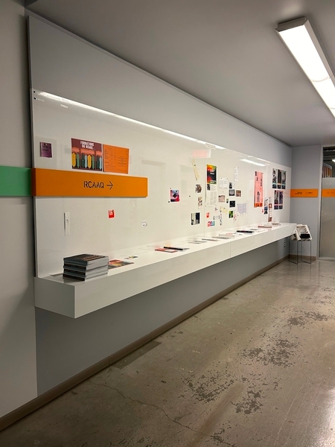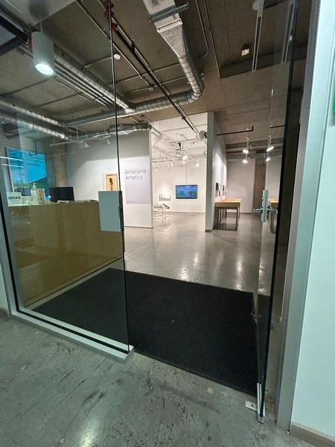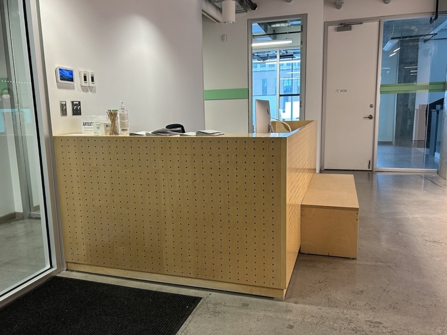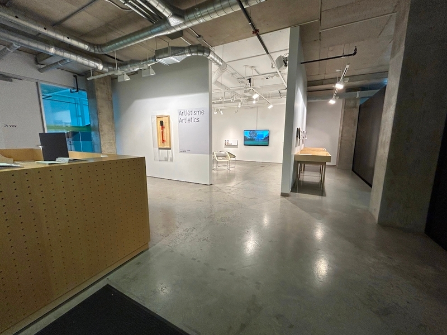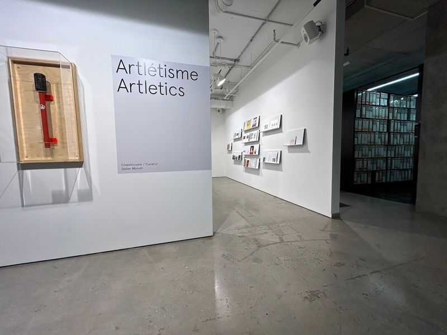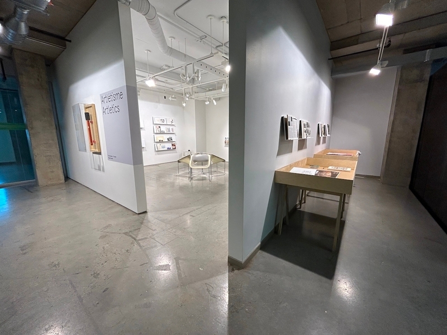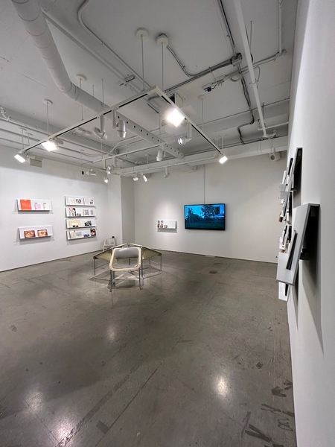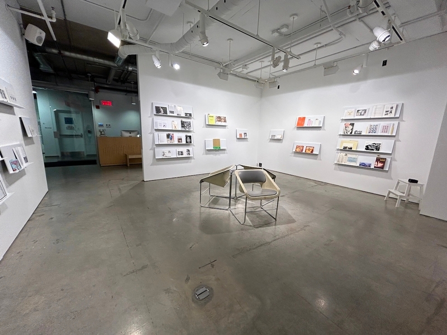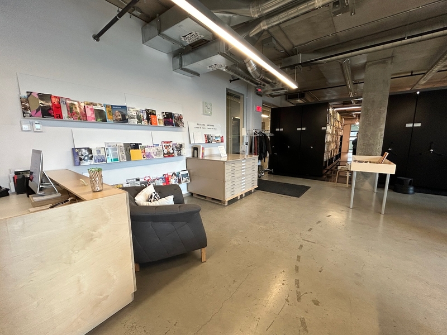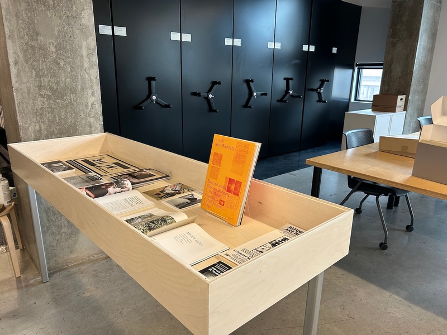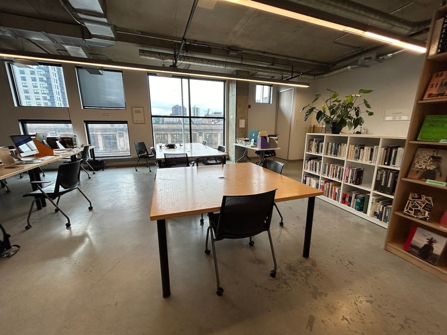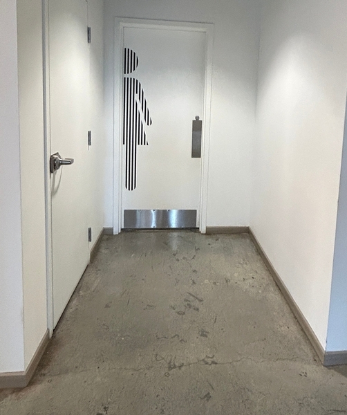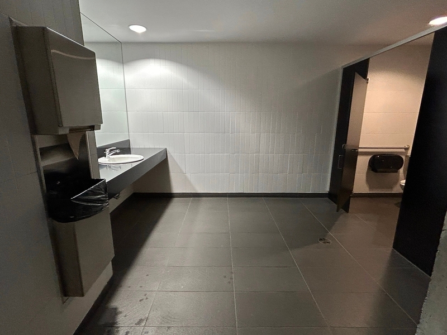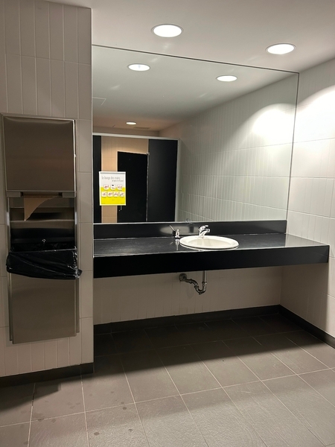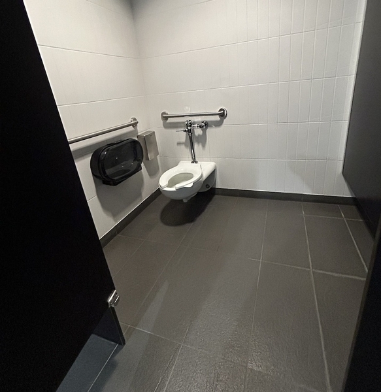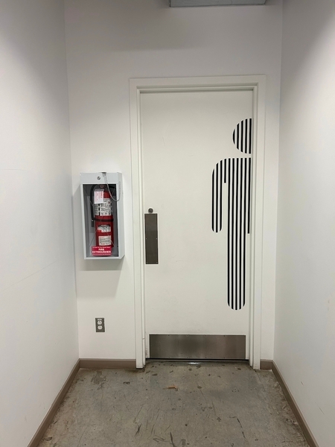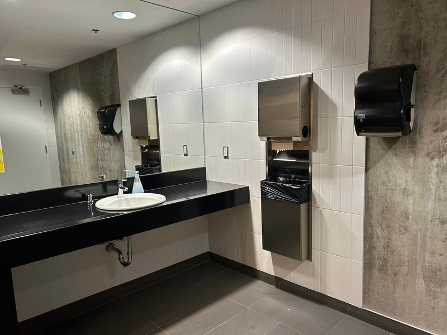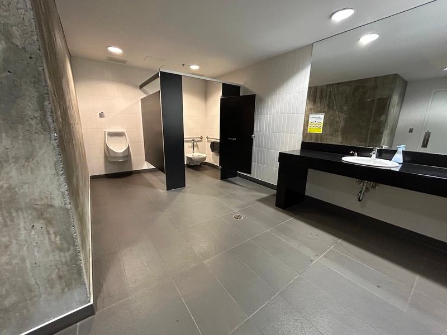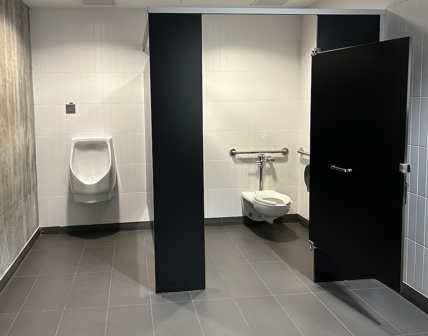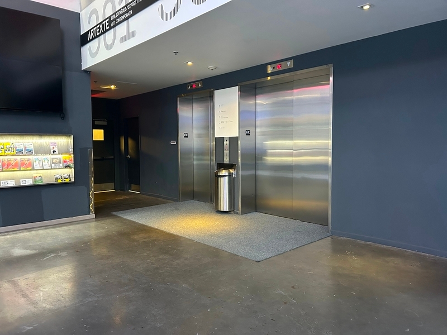Artexte
Back to the establishments listAccessibility features
Evaluation year by Kéroul: 2024
Artexte
2, rue Sainte-Catherine Est (espace 301)
Montréal, (Québec)
H2X 1K4
Phone 1: 514 874 0049
Website
:
artexte.ca
Email: info@artexte.ca
Accessibility
Exterior Entrance* |
(Main entrance)
Front door
Presence of an electric opening mechanism
2nd Gateway
Presence of an electric opening mechanism
Front door
No horizontal strip and/or patterns on glass door
Inside of the establishment*
: Salle de consultation et archives
No obstruction
Passageway: larger than 92 cm
Reception counter too high : 95,5 cm
Reception desk: no clearance under the desk
Reception desk: clear width under the desk larger than 76 cm
Reception desk: manoeuvering space larger than 1.2 m x 1.2 m
Portable bench
PC station height: between 68.5 cm and 86.5 cm
Accessible displays : 50 %
No training
No staff member knows sign langage
Inside of the establishment*
: Accueil salle d’exposition
Reception counter too high : 95 cm
Elevator larger than 80 cm x 1.5 m
Manoeuvring space in front of the elevator larger than 1.2 m x 1.2 m
Elevator: Braille character control buttons
Elevator: raised character control buttons
Elevator: audible signals when doors open
Elevator: verbal announcements
Elevator: visual indicators when doors open
No staff member knows sign langage
Additional information
Librarians are always available to help with the search for information, particularly for audiovisual consultation.
Washroom |
(located : 3e étage)
Door
single door
Maneuvering space of at least 1.5m wide x 1.5m deep on each side of the door / chicane
Free width of at least 80 cm
Opening requiring significant physical effort
No electric opening mechanism
Washbasin
Piping without insulation
Accessible washroom(s)
Maneuvering space in front of the door at least 1.5 m wide x 1.5 m deep
Dimension : 1,76 m wide x 1,5 m deep
Accessible toilet cubicle door
Raised coat hook : 1,3 m above the floor
Accessible washroom bowl
Transfer zone on the side of the toilet bowl of at least 90 cm
No back support for tankless toilet
Accessible toilet stall grab bar(s)
Horizontal to the right of the bowl
Horizontal behind the bowl
Located : 89 cm above floor
Other components of the accessible toilet cubicle
Toilet Paper Dispenser : 47 cm above the floor
Washroom |
(located : 3e étage )
Door
Maneuvering space of at least 1.5m wide x 1.5m deep on each side of the door / chicane
Free width of at least 80 cm
No electric opening mechanism
Sanitary equipment
Raised hand paper dispenser : 1,33 m above floor
Accessible washroom(s)
Maneuvering space in front of the door at least 1.5 m wide x 1.5 m deep
Dimension : 1,77 m wide x 1,5 m deep
Indoor maneuvering space at least 1.2 m wide x 1.2 m deep inside
Accessible toilet cubicle door
Free width of the door at least 80 cm
Door opening to the outside of the cabinet
Raised coat hook : 1,3 m above the floor
Accessible washroom bowl
Transfer zone on the side of the toilet bowl of at least 90 cm
No back support for tankless toilet
Accessible toilet stall grab bar(s)
Horizontal to the left of the bowl
Horizontal behind the bowl
Located : 87 cm above floor
Other components of the accessible toilet cubicle
Toilet Paper Dispenser : 49 cm above the floor
Accessible washroom(s)
1 toilet cabin(s) adapted for the disabled / 1 cabin(s)
Showroom |
Salle d’exposition (Located : 3e étage)
Indoor circulation
Uniform general lighting
Circulation corridor of at least 92 cm
Maneuvering area of at least 1.5 m in diameter available
Glossy floor covering
Exposure
Glazed modules with reflection
Unsecured surface modules
Written in large print
In contrasting color
Sound videos
Guided tour
Furniture
Bench height : 44 cm
No armrest on the bench
Exposure
Tactile exploration

