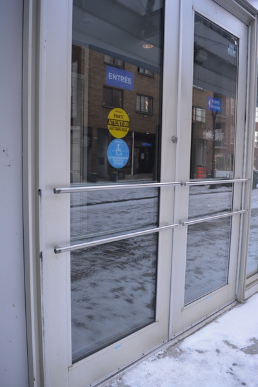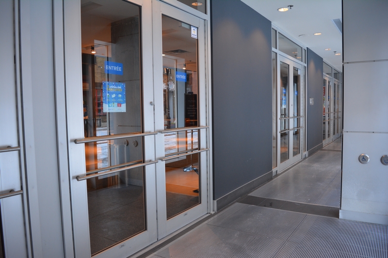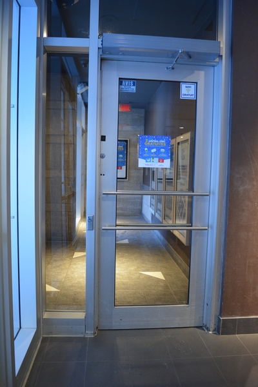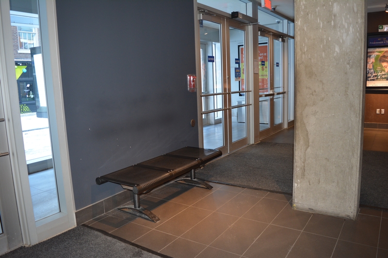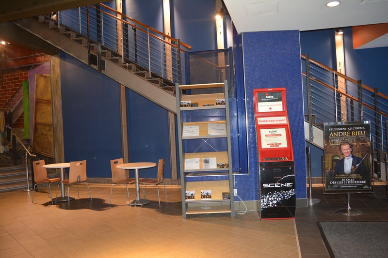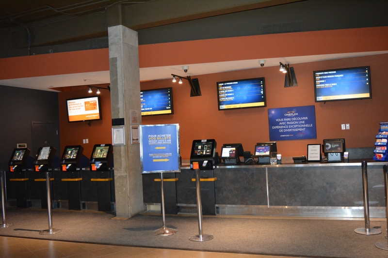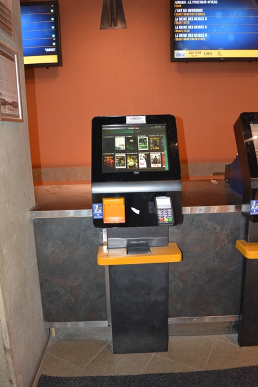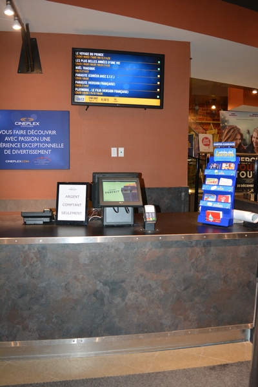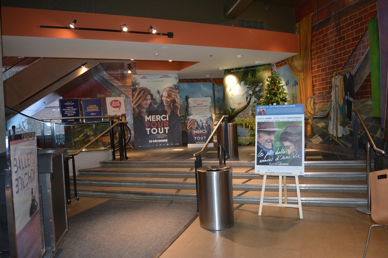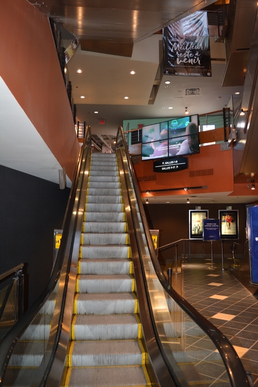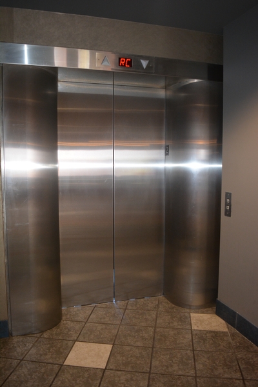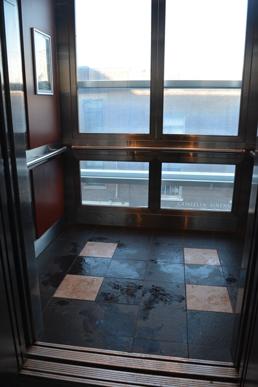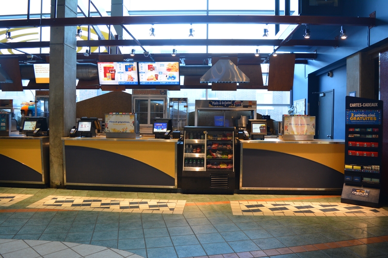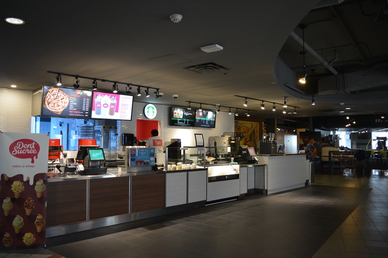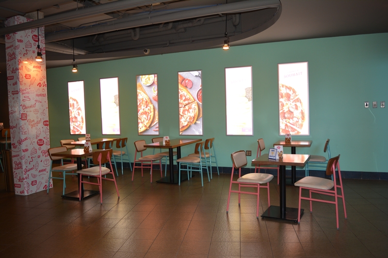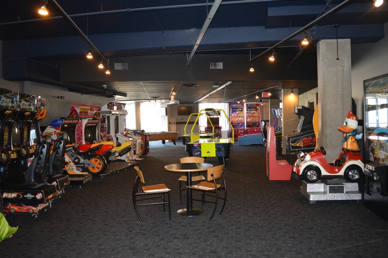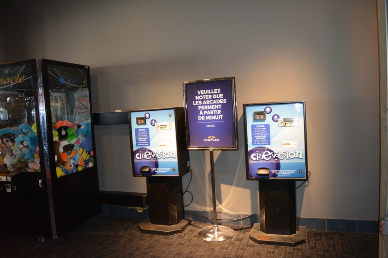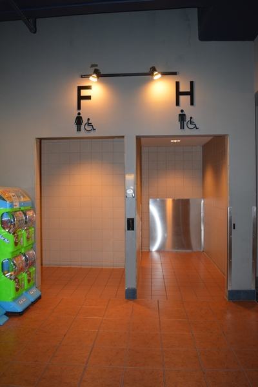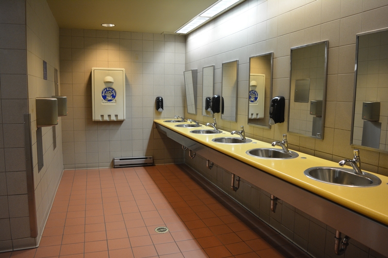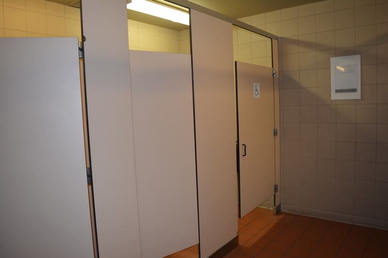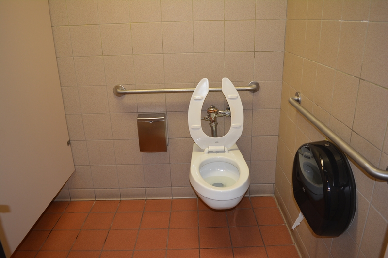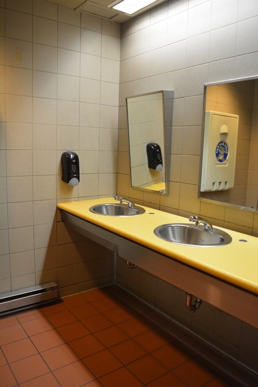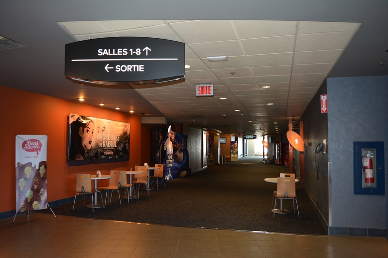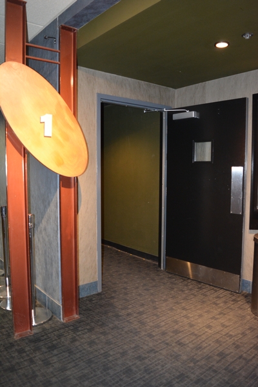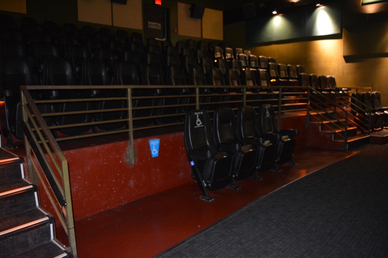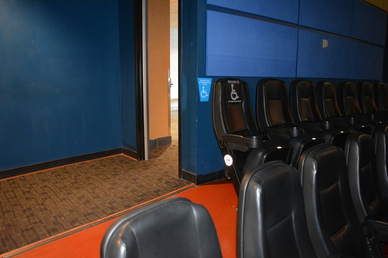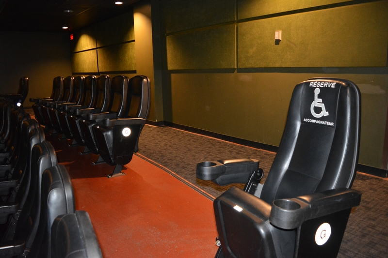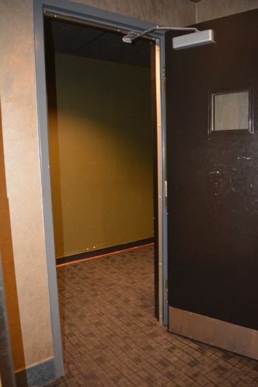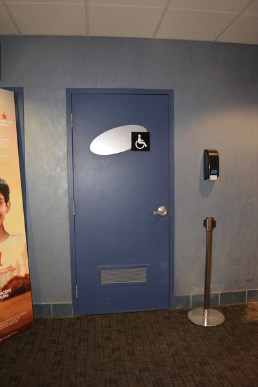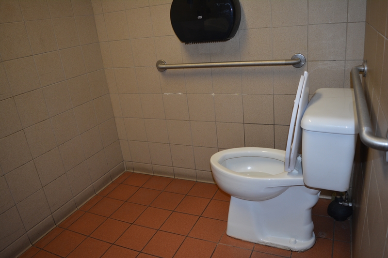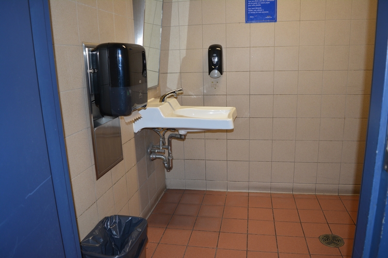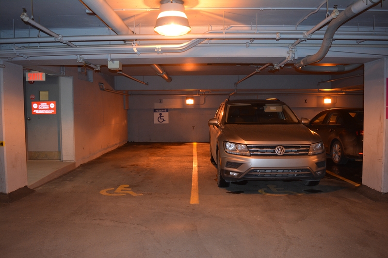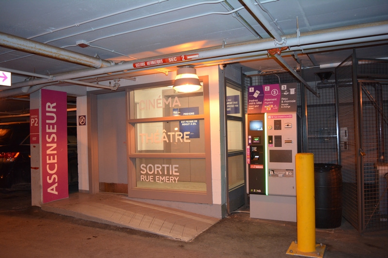Cinéma Cineplex Odeon Quartier Latin
Back to the results pageAccessibility features
Evaluation year by Kéroul: 2019
Cinéma Cineplex Odeon Quartier Latin
350, rue Emery
Montréal, (Québec)
H2X 1J1
Phone 1: 514 849 2244
Website
:
www.cineplex.com/
Accessibility
Parking* |
(situé : au P2)
Interior parking lot
101 + 200 parking spaces
Asphalted ground
Parking-permit dispenser. Slots and control buttons too high : 1,5 m
Limited space in front of the parking-permit dispenser : 1,5 m x 1,1 m
One or more reserved parking spaces : 2
Reserved parking spaces near the entrance
Reserved parking space width: more than 2.4 m
No passageway between spaces
Parking space identification on the ground and on a blue and white information panel
No obstacle between parking lot and entrance
Inside of the establishment*
Passageway: larger than 92 cm
Ticket office desk too high : 90 cm
No clearance under the ticket office desk
Aisle leading to the ticket office desk of more than 92 cm
Manoeuvring space in front of the ticket office desk larger than 1.5 m x 1.5 m
3 accessible floor(s) / 4 floor(s)
Elevator
Elevator larger than 80 cm x 1.5 m
Elevator: door width larger than 80 cm
Elevator: outside control panel lower than 1.2 m from the ground
Elevator: inside control panel lower than 1.2 m from the ground
Elevator: Braille character control buttons
Elevator: raised character control buttons
Elevator: audible signals when doors open
Elevator: audible signals at each floor
Elevator: visual indicators when doors open
Elevator: visual indicators for each floor
Entrance*
Access to entrance: no slope
Paved walkway to the entrance
Walkway to the entrance width: more than 1.1 m
No-step entrance
Clear width of door exceeds 80 cm
Automatic Doors
Automatic door with push button between 1 m and 3 m from the ground
Hallway larger than 2.1 m x 2.1 m
Clear 2nd door width: 80 cm
The 2nd door is automatic
Automatic 2nd door: push button between 1 m and 1.2 m from the ground
Horizontal strip and/or patterns on glass door between 1 m and 1.3 m
Horizontal strip and/or patterns on glass door between 1 m and 1.3 m
Washroom with one stall* |
(Located : au 4ème etage)
Clear width of door exceeds 80 cm
Hard to open door
Toilet room: door opening to outside
The door opens in front of the wash basin
Outside door pull handle (D type)
Inside door pull handle (D type)
Manoeuvring clearance larger than 1.5 m x 1.5 m
Toilet bowl too near from the wall : 26 cm
Larger than 87.5 cm clear floor space on the side of the toilet bowl
Raised toilet seat : 49 cm
Horizontal grab bar at right of the toilet height: between 84 cm and 92 cm from the ground
Horizontal grab bar at left of the toilet height: between 84 cm and 92 cm
Sink height: between 68.5 cm and 86.5 cm
Clearance under the sink: larger than 68.5 cm
Clearance width under the sink larger than 76 cm
Clearance depth under the sink more than 28 cm
clear space area in front of the sink larger than 80 cm x 1.2 m
Sink: push type faucets : 5 seconds
Tilted mirror
Washrooms with multiple stalls* |
(Located : au 2ème étage )
Entrance: toilet room door width larger than 80 cm
Sink height: between 68.5 cm and 86.5 cm
Clearance under the sink: larger than 68.5 cm
Clearance width under the sink larger than 76 cm
Clearance depth under the sink more than 28 cm
clear space area in front of the sink larger than 80 cm x 1.2 m
Sink: push type faucets : 20 seconds
Tilted mirror
1 13
Accessible toilet stall: door clear width larger than 80 cm
Accessible toilet stall: door opening outside the stall
Accessible toilet stall: door opening in front of the toilet bowl
Accessible toilet stall: outside door handle (D type)
Accessible toilet stall: no inside door handle
Accessible toilet stall: manoeuvring space larger tham 1.2 mx 1.2 m
Accessible toilet stall: more than 87.5 cm of clear space area on the side
Accessible toilet stall: stitled seat : 48 cm
Accessible toilet stall: horizontal grab bar at the left
Accessible toilet stall: horizontal grab bar behind the toilet located between 84 cm and 92 cm from the ground
Exhibit area*
: Salles 1 à 17 - au 2ème et 4ème étages
Passageway to the entrance clear width: larger than 92 cm
Entrance : No-step entrance
Manoeuvring space in front of the entrance larger than 1.5 m x 1.5 m
Entrance: door esay to open
Entrance: door clear width larger than 80 cm
Entrance: outside door pull handle (D type)
Entrance: no inside door handle
Some sections are non accessible
Path of travel exceeds 92 cm
Manoeuvring space diameter larger than 1.5 m available
Reserved seating located at back
Reserved seating located in centre
Reserved seating: access from side: surface area exceeds 90 cm x 1.5 m
Reserved seating: access from front or back: surface area exceeds 90 cm x 1.2 m
Barrier-free path of travel between entrance and reserved seating

