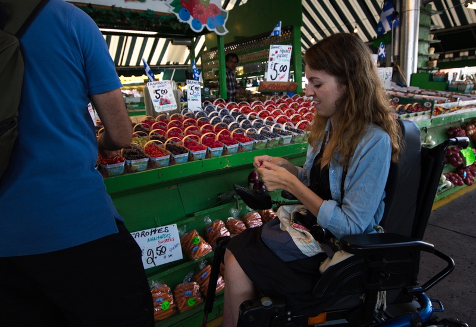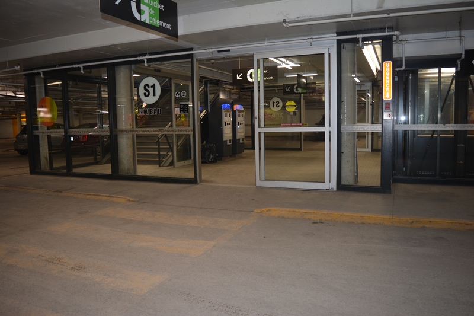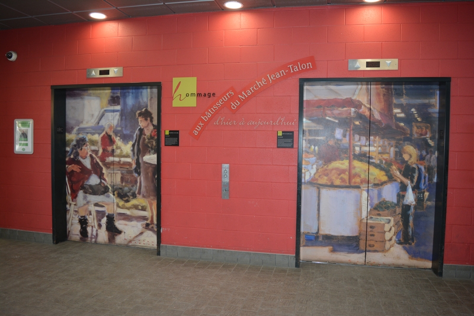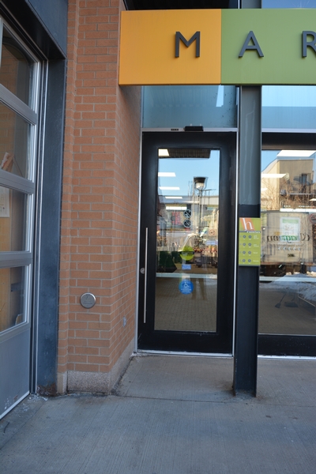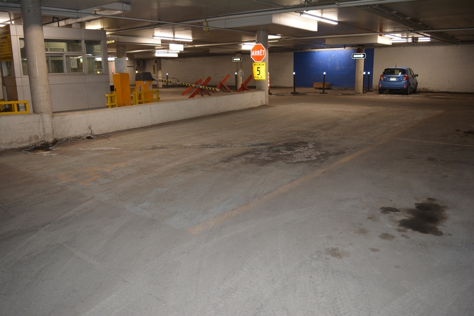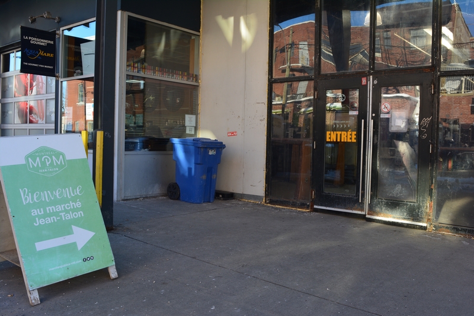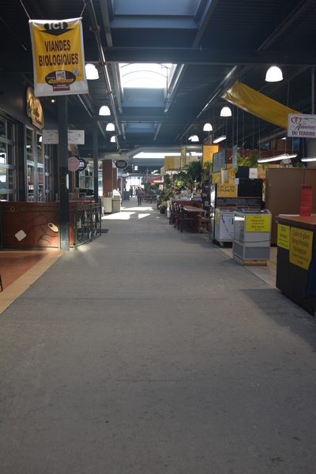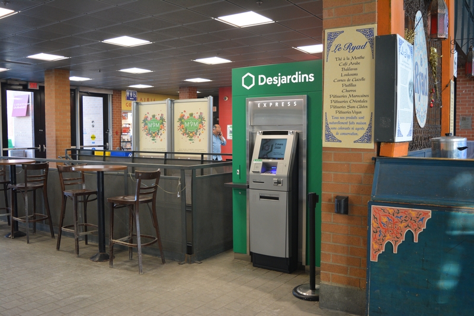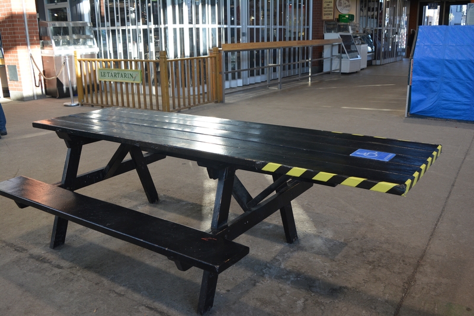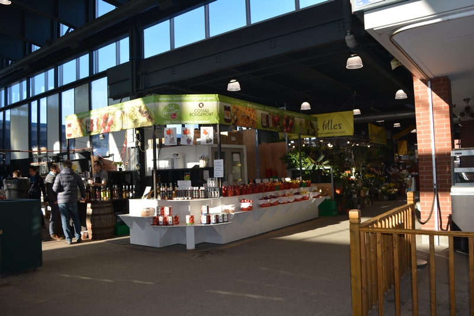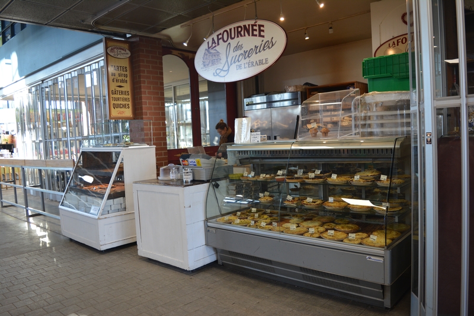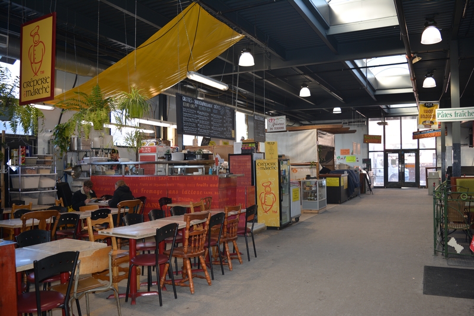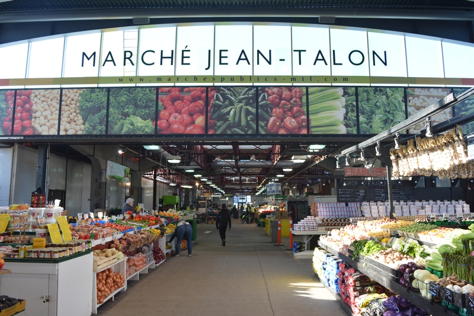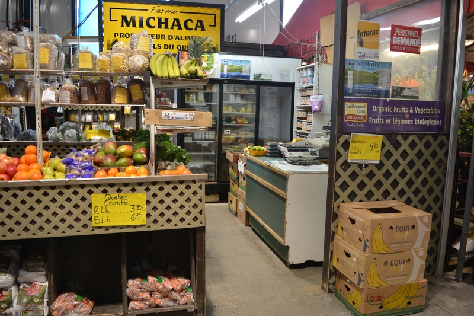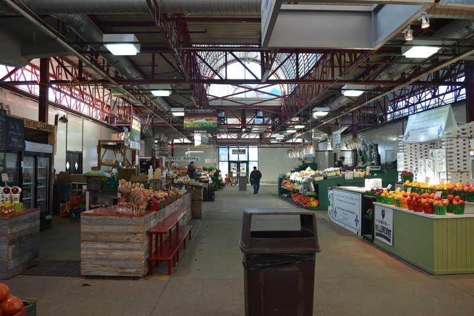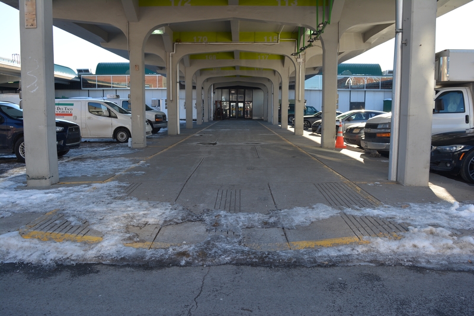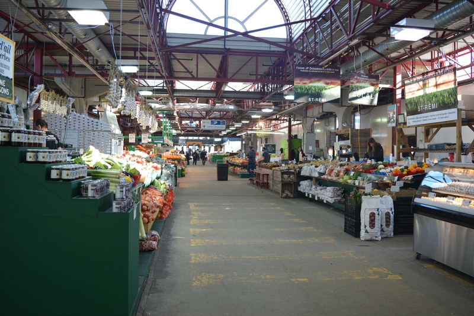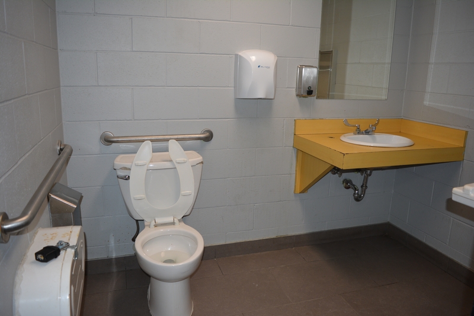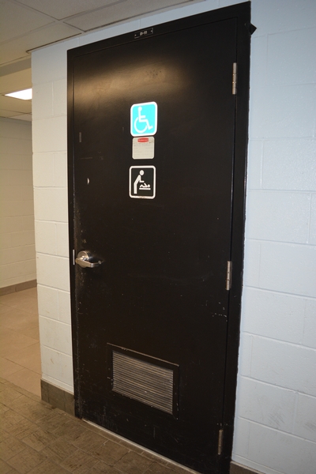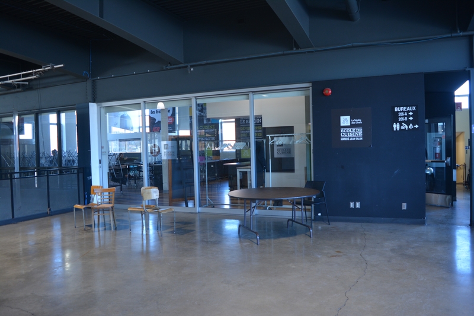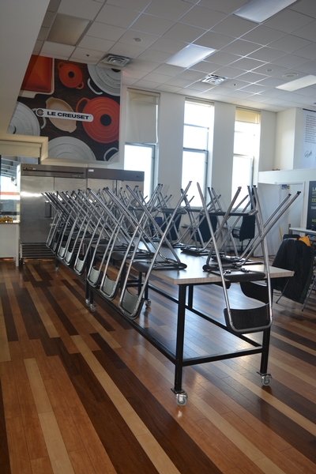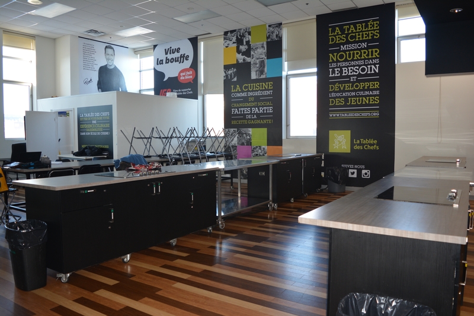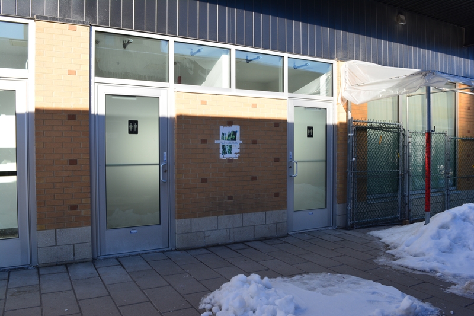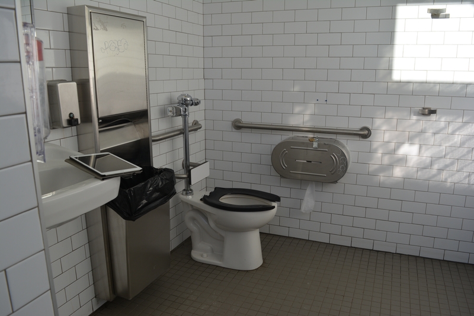Marché Jean-Talon
Back to the establishments listAccessibility features
Evaluation year by Kéroul: 2020
Marché Jean-Talon
7070, avenue Henri-Julien
Montréal, (Québec)
H2S 3S3
Phone 1:
Website
:
http://www.marchespublics-mtl.com/
Email: info@marchespublics-mtl.com
Accessibility
Parking* |
( S1) (Stationnement souterrain)
Interior parking lot
101 + 200 parking spaces
Asphalted ground
One or more reserved parking spaces : 2
Reserved parking spaces near the entrance
Reserved parking space width: more than 2.4 m
Clear passageway width larger than 1.5 m on the side of the parking space
Parking space identification on the ground
No obstacle between parking lot and entrance
Walkway between parked cars
Entrance* |
(Entrée principale)
Access to entrance: no slope
Paved walkway to the entrance
Clear width of door exceeds 80 cm
Automatic Doors
Entrance*
Access to entrance: gentle sloop
Paved walkway to the entrance
Clear width of door exceeds 80 cm
Outside door pull handle (D type)
Inside door handle with kick plate
Washroom with one stall* |
(Located : Dans le corridor à droite de l’entrée principale)
Clear width of door exceeds 80 cm
Toilet room: door opening to outside
The door opens in front of the toilet bowl
Outside lever door handle
Inside lever door handle
Toilet room area : 1,84 m x 2,4 m
Manoeuvring clearance larger than 1.5 m x 1.5 m
Toilet bowl too far from the wall : 37 cm
Narrow clear floor space on the side of the toilet bowl : 75 cm
Horizontal grab bar at right of the toilet height: between 84 cm and 92 cm from the ground
Horizontal grab bar at left of the toilet height: between 84 cm and 92 cm
Sink height: between 68.5 cm and 86.5 cm
Clearance under the sink: larger than 68.5 cm
Clearance width under the sink larger than 76 cm
Clearance depth under the sink more than 28 cm
clear space area in front of the sink larger than 80 cm x 1.2 m
Sink: lever operated faucets
Washroom with one stall* |
(Located : Près de la SAQ)
Outside sill too high : 2 cm
Clear width of door exceeds 80 cm
Toilet room: door opening to outside
The door opens in front of the clear floor space
Outside door pull handle (D type)
Inside door pull handle (D type)
Toilet room area : 2,15 m x 2,15 m
Manoeuvring clearance larger than 1.5 m x 1.5 m
Narrow clear floor space on the side of the toilet bowl : 80 cm
Horizontal grab bar at left of the toilet height: between 84 cm and 92 cm from the ground
Horizontal grab bar at left of the toilet height: between 84 cm and 92 cm
Garbage can in the clear floor space
Sink height: between 68.5 cm and 86.5 cm
Clearance under the sink: larger than 68.5 cm
Clearance width under the sink larger than 76 cm
Clearance depth under the sink more than 28 cm
clear space area in front of the sink larger than 80 cm x 1.2 m
Sink: push type faucets : 13 seconds
Mirror too high : 1,1 m
Shop*
: Boutiques et comptoirs des commerçants du marché
Path of travel between display shelves exceeds 92 cm
Manoeuvring space diameter larger than 1.5 m available
Displays height: less than 1.2 m
Table height: between 68.5 cm and 86.5 cm
Inadequate clearance under the table
Width under the table larger than 68.5 cm
Width under the table larger than 48.5 cm
Room* |
( Other/ École de cuisine La Tablée des Chefs) (situé : au 2ème étage)
30 persons / places
Path of travel exceeds 92 cm
Path of travel exceeds 92 cm

