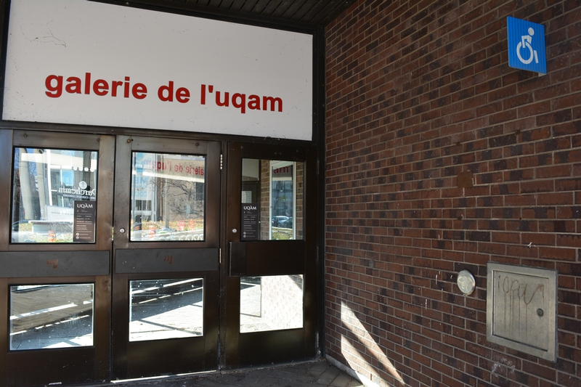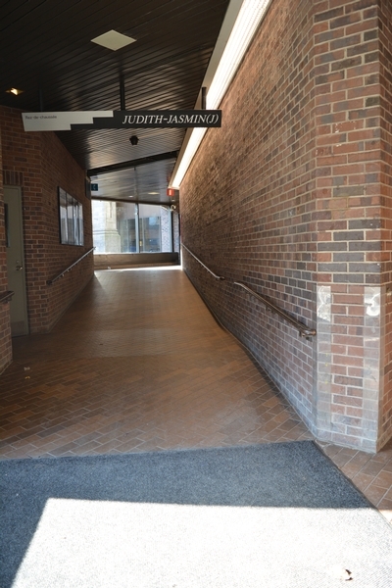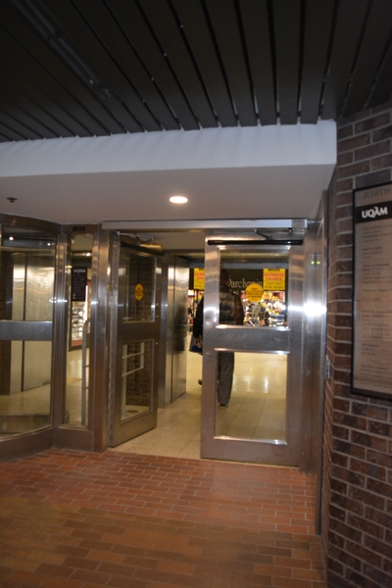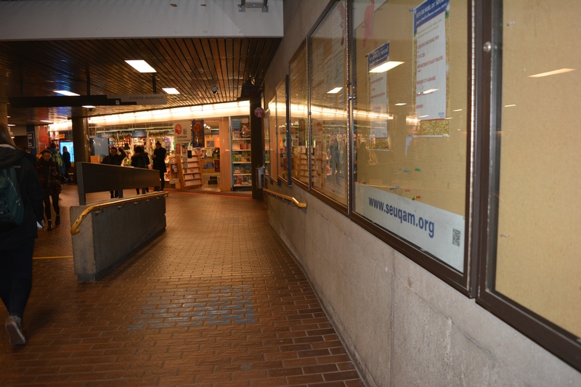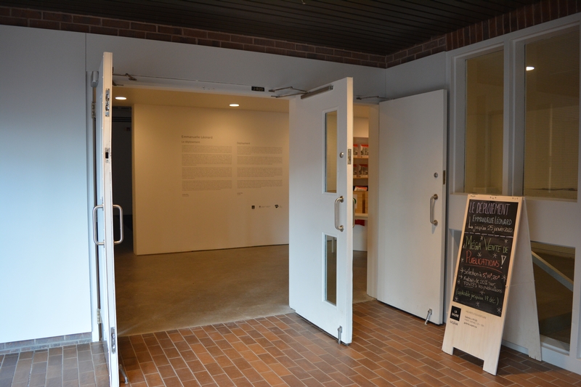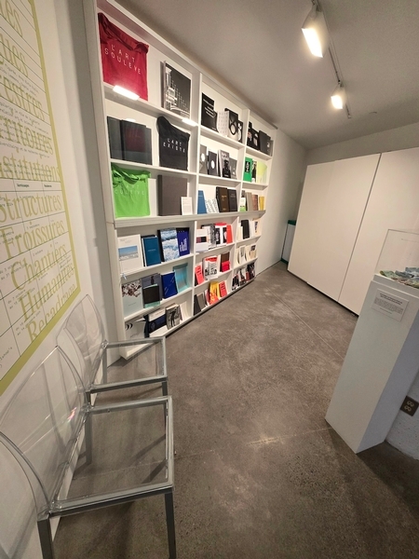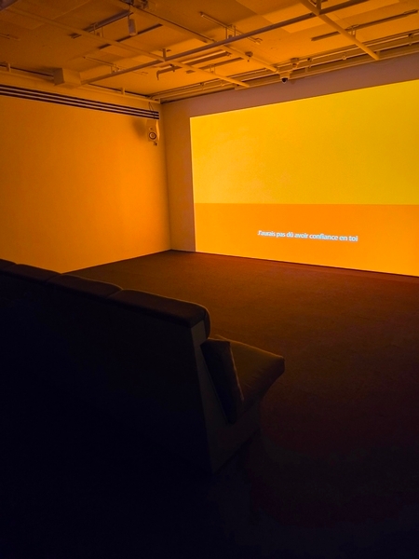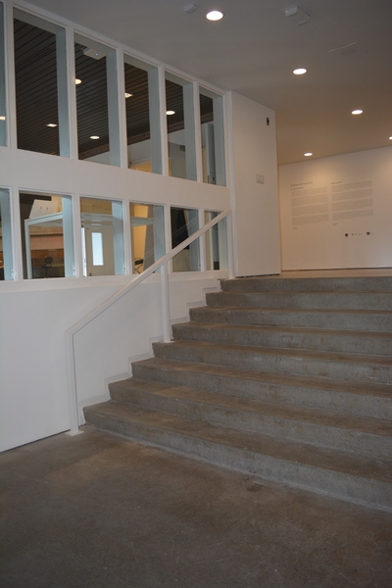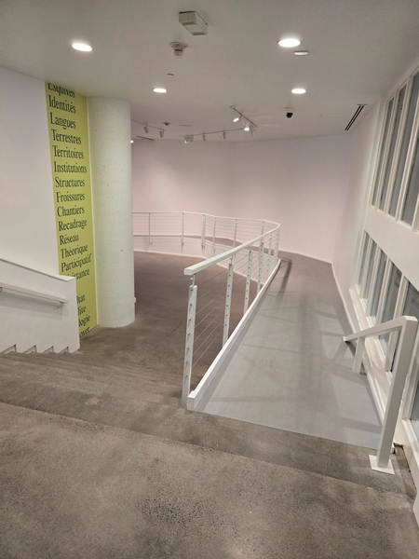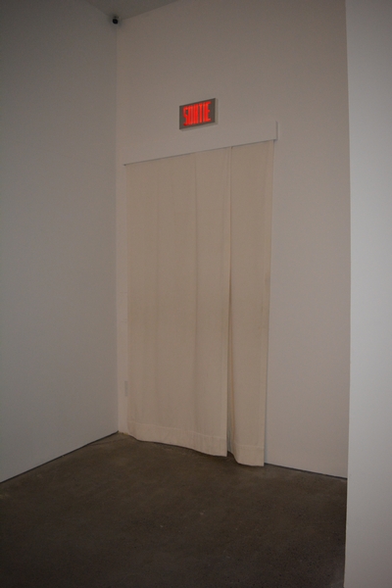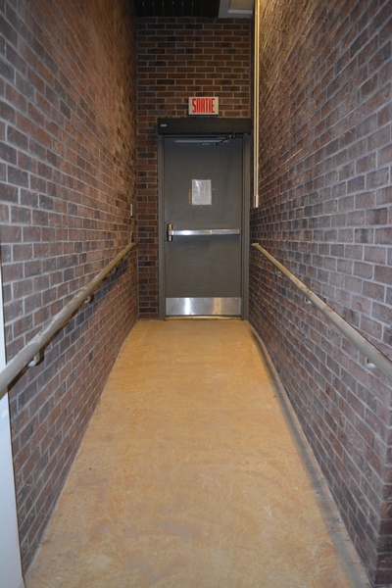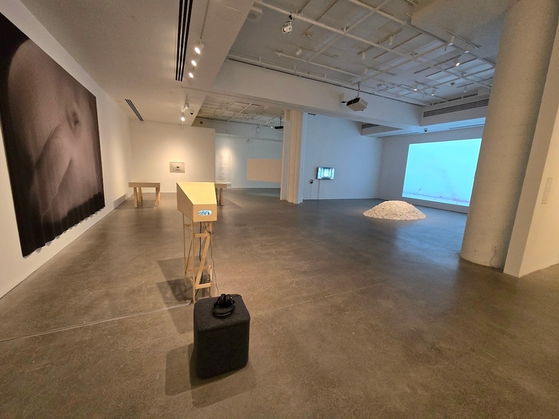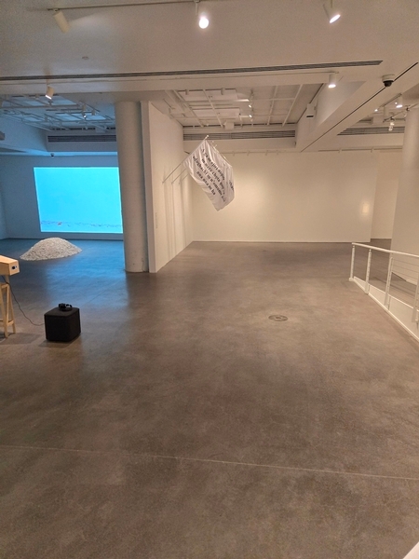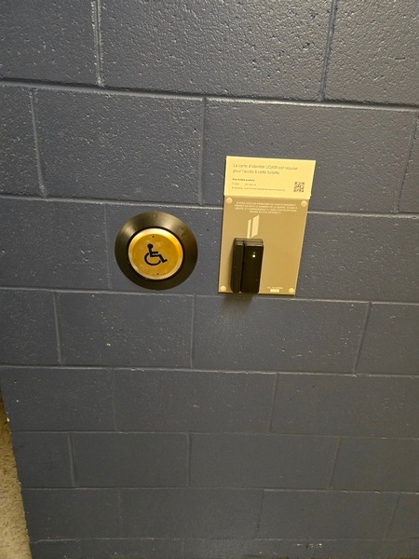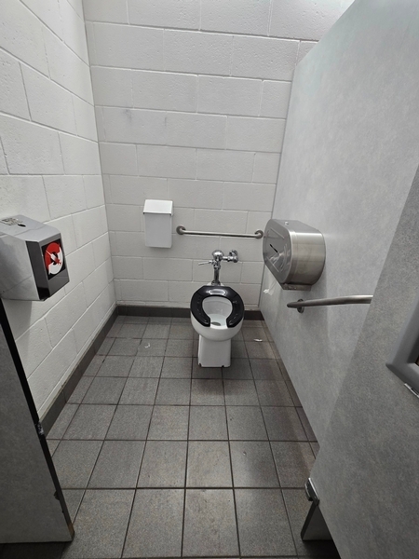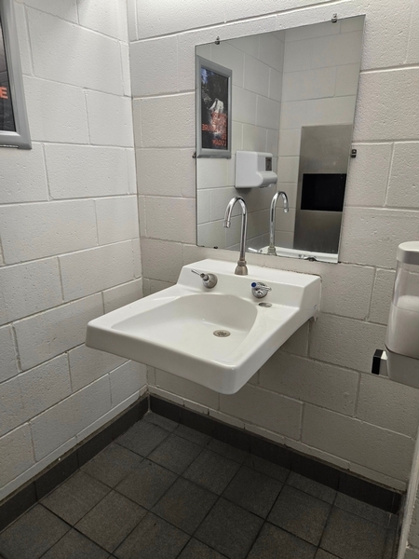Galerie de l'UQAM
Back to the results pageAccessibility features
Evaluation year by Kéroul: 2024
Galerie de l'UQAM
1400, rue Berri, local J-R120
Montréal, (Québec)
H2L 4E3
Phone 1: 514 987 6150
Website
:
www.galerie.uqam.ca
Email: galerie@uqam.ca
Description
Nearest accessible metro station: Berri-UQAM. The UQAM gallery presents exhibitions that are free and open to all. For the moment, there's a ramp leading directly to the main hall. Another entrance is available if the ramp is no longer there, but you'll have to ask the staff for help. It is possible to check the website to find out what type of exhibition is on at the gallery.
Accessibility
Entrance* |
(Entrée depuis l’extérieur - 1400, rue Berri)
Access to entrance: no slope
Walkway to the entrance width: more than 1.1 m
No-step entrance
Clear width of door exceeds 80 cm
Automatic door with push button between 1 m and 3 m from the ground
Hallway larger than 2.1 m x 2.1 m
Clear 2nd door width: 80 cm
Additional information
In the UQAM entrance corridor, you have to pass through two doors similar to the outer one. In the access corridor, there is a 10% sloping ramp 2.4 m wide, and a wide, flat intermediate landing.
Entrance* |
(Entrée depuis le métro - Berri UQAM)
Access to entrance: no slope
Walkway to the entrance width: more than 1.1 m
No-step entrance
Clear width of door exceeds 80 cm
Automatic door with push button between 1 m and 3 m from the ground
Hallway larger than 2.1 m x 2.1 m
Clear 2nd door width: 80 cm
Additional information
The entrance vestibule represents the UQAM lobby. There's a long corridor with 3 steps and a 1.8 m wide ramp with a 7% gradient. To access the gallery, take the elevators to the left. The door is 80 cm wide and the knobs are less than 1.2 m high. The gallery doors are open at all times during opening hours.
Washrooms with multiple stalls* |
(Located : dans l’UQAM, à proximité des ascenseurs)
Entrance: toilet room door width larger than 80 cm
Entrance: automatic door control buttons located between 1 m and 1.2 m from the ground
Entrance: toilet room door opening towards inside
Sink height: between 68.5 cm and 86.5 cm
Clearance under the sink: larger than 68.5 cm
clear space area in front of the sink larger than 80 cm x 1.2 m
1 3
Accessible toilet stall: narrow door clear width
Accessible toilet stall: door opening outside the stall
Accessible toilet stall: inadequate manoeuvring space : 0,65 m x 1,4 m
Accessible toilet stall: inadequate clear space area on the side : 65 cm
Accessible toilet stall: diagonal grab bar at the left : 80 cm
Accessible toilet stall: horizontal grab bar behind the toilet too low : 80 cm
Additional information
A card is required to access the washroom. At the UQAM gallery, a card is available to visitors.
Shop*
Path of travel between display shelves exceeds 92 cm
Manoeuvring space diameter larger than 1.5 m available
Displays height: less than 1.2 m
Cash stand height: between 68.5 and 86.5 cm from the ground
Cash counter: no clearance
Showroom*
: La petite galerie
Passageway to the entrance clear width: larger than 92 cm
Entrance: door clear width larger than 80 cm
Path of travel between display tables exceeds 92 cm
Manoeuvring space diameter larger than 1.5 m available
Additional information
There's an 85 cm-wide opening into the room. It features subtitled videos.
Showroom*
: La grande galerie
Passageway to the entrance clear width: larger than 92 cm
Entrance : No-step entrance
Entrance: door esay to open
Entrance: door clear width larger than 80 cm
Entrance: narrow manoeuvring space in the hallway : 1,4 m x 2 m
Entrance: clear 2nd door width: 80 cm
Path of travel between display tables exceeds 92 cm
Manoeuvring space diameter larger than 1.5 m available
Objects displayed at a height of less than 1.2 m
Descriptive labels located below 1.2 m
Additional information
For the time being, there's a ramp leading directly into the showroom. If the ramp isn't there, ask at reception for someone to direct the visitor to a secondary accessible entrance. The clear width of the door is 80 cm and there is a 7% access ramp, which is 100 cm wide.

