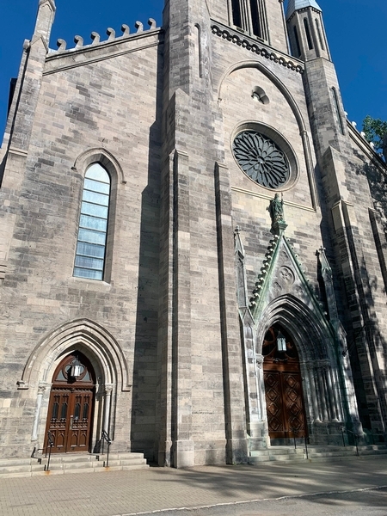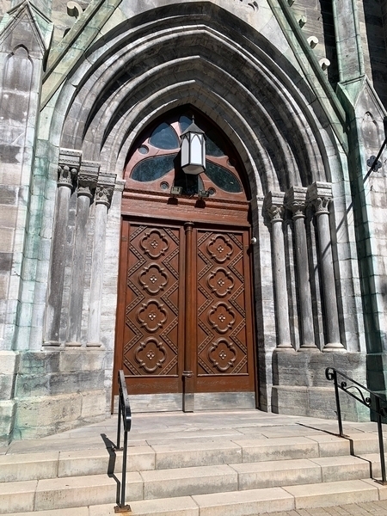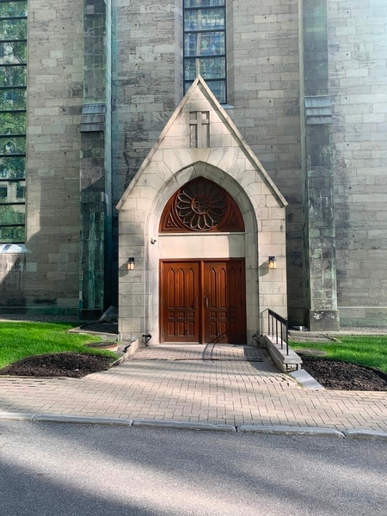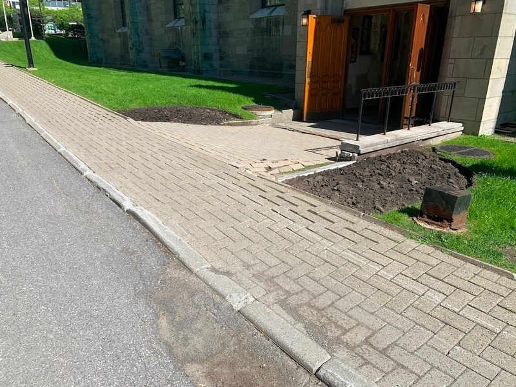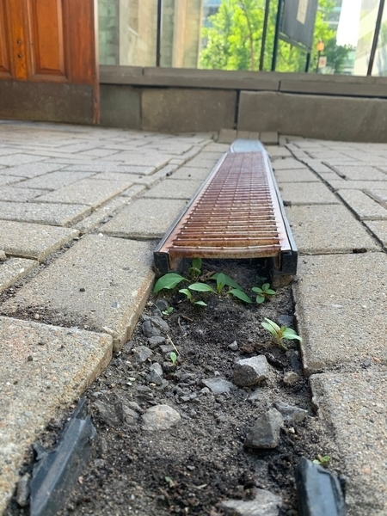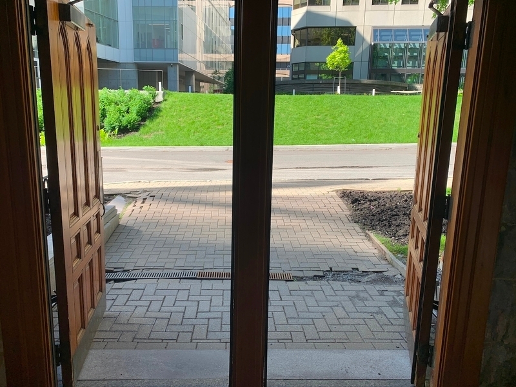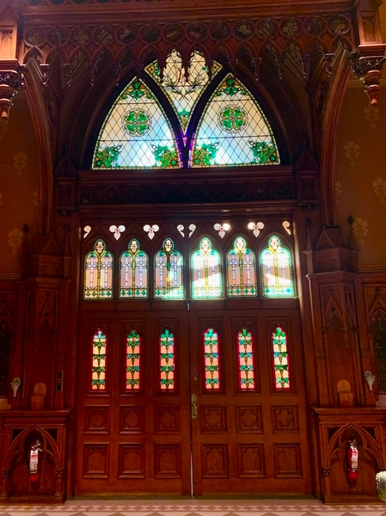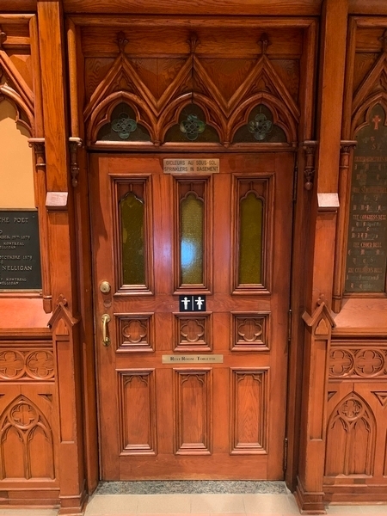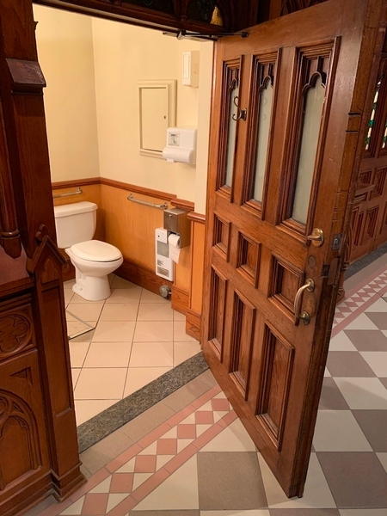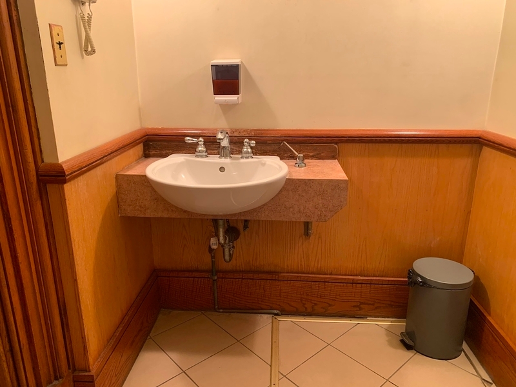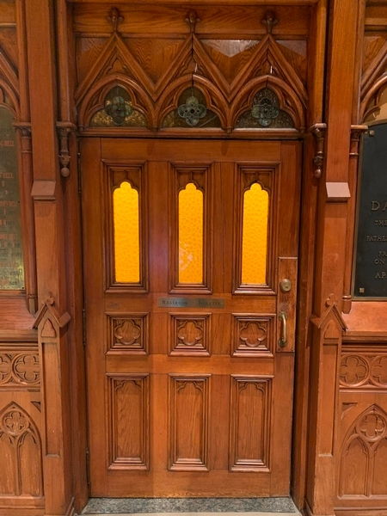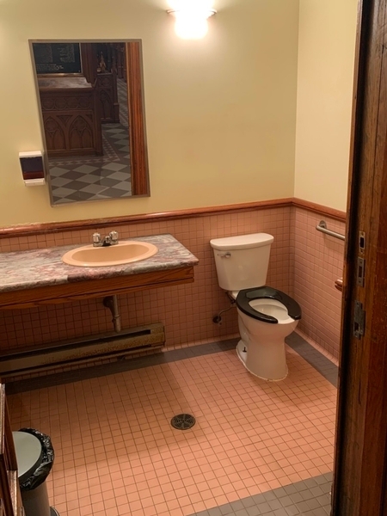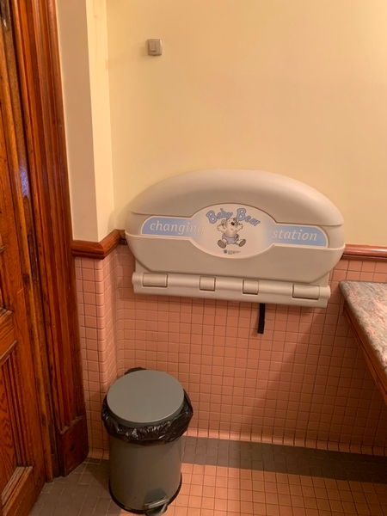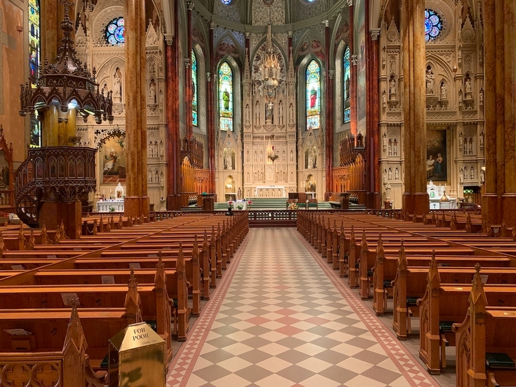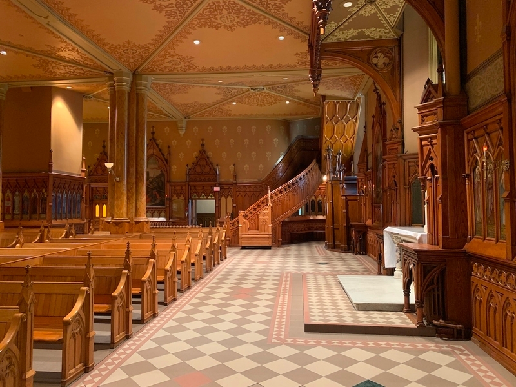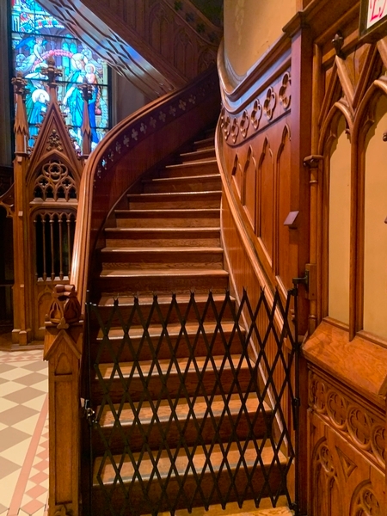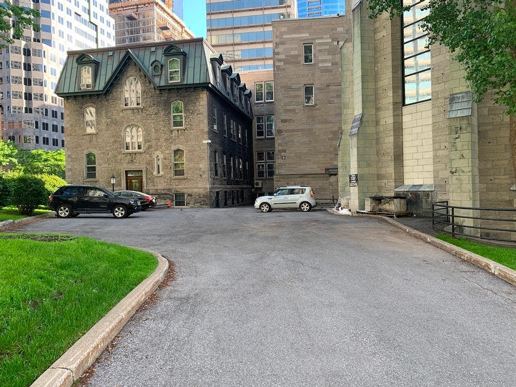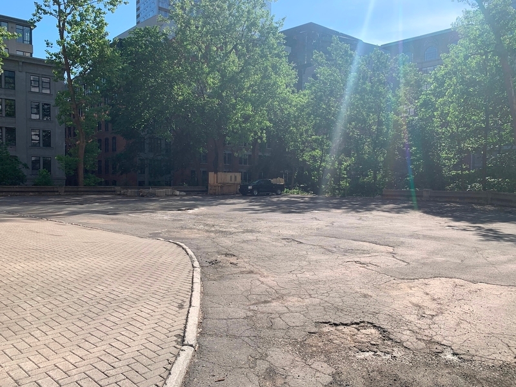Basilique Saint-Patrick
Back to the results pageAccessibility features
Evaluation year by Kéroul: 2024
Basilique Saint-Patrick
460, boulevard René-Lévesque Ouest
Montréal, (Québec)
H2Z 1A7
Phone 1: 514 866 7379
Website
:
www.stpatricksmtl.ca/
Email: info@stpatricksmtl.ca
Description
St. Patrick's Basilica was built in 1817. There is only one step-free entrance. There are no benches in the Basilica for people with reduced mobility. A hearing aid system is available.
Accessibility
Parking
flooring
Damaged : Surface inégale, plusieurs trous
Number of reserved places
No seating reserved for disabled persons
Exterior Entrance |
(Located : À l’arrière, Main entrance)
Step(s) leading to entrance
1 step or more : 3 steps
Exterior Entrance |
(Located : À l’ouest, Secondary entrance)
Pathway leading to the entrance
On a steep slope : 15 %
Front door
Maneuvering area on each side of the door at least 1.5 m wide x 1.5 m deep
Free width of at least 80 cm
2nd Entrance Door
Maneuvering area on each side of the door at least 1.5 m wide x 1.5 m deep
Free width of at least 80 cm
Additional information
The floor grid has wide openings, which may affect movement with a wheelchair, depending on the width of the wheels.
The secondary entrance is just a few meters from both parking lots.
Interior of the building
Course without obstacles
Clear width of the circulation corridor of more than 92 cm
Number of accessible floor(s) / Total number of floor(s)
1 accessible floor(s) / 2 floor(s)
Universal washroom |
(located : À gauche de l’entrée )
Door
Maneuvering space outside : 1,5 m wide x 1,5 m deep in front of the door
Interior maneuvering space : 2,1 m wide x 1,13 m deep in front of the door
Free width of at least 80 cm
Toilet bowl
No transfer zone on the side of the bowl
Grab bar(s)
Horizontal to the left of the bowl
Washbasin
Round faucets
Universal washroom |
(located : À droite de l’entrée )
Door
Maneuvering space of at least 1.5 m wide x 1.5 m deep on each side of the door
Free width of at least 80 cm
Toilet bowl
Transfer zone on the side of the bowl of at least 90 cm
Grab bar(s)
Horizontal to the left of the bowl
Horizontal behind the bowl
Room*

