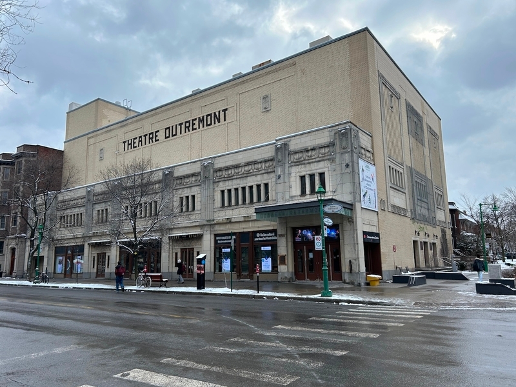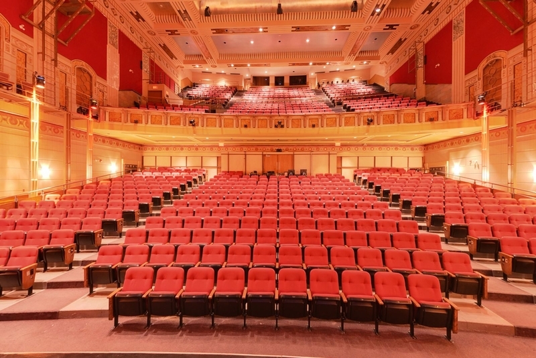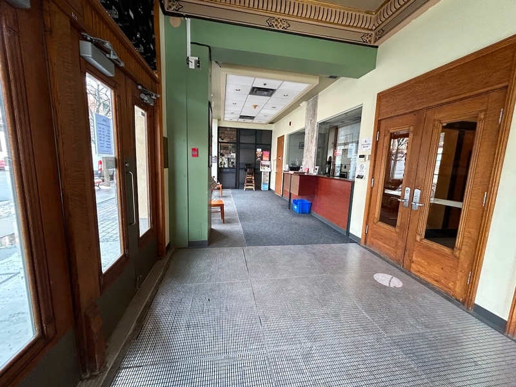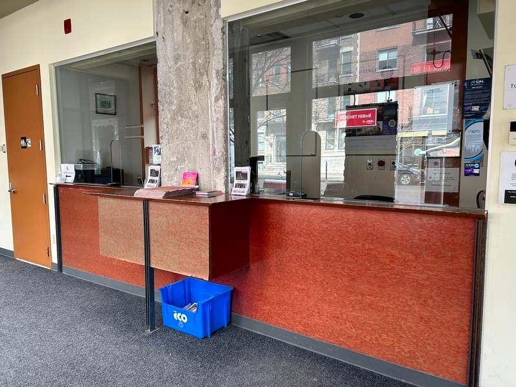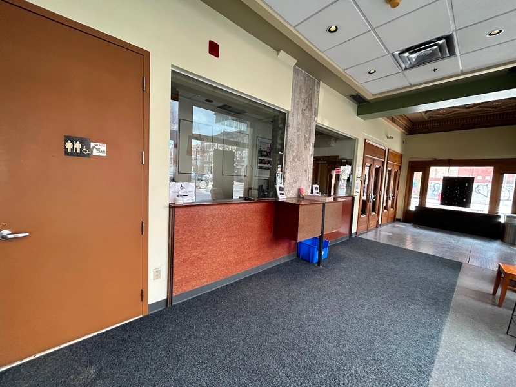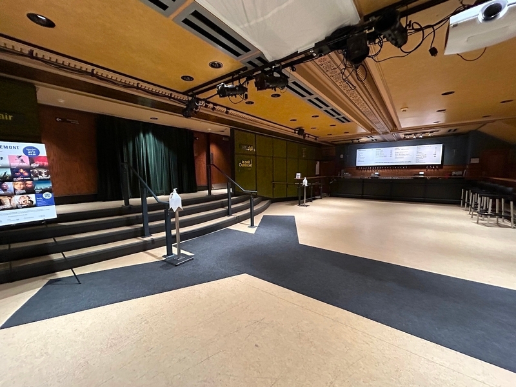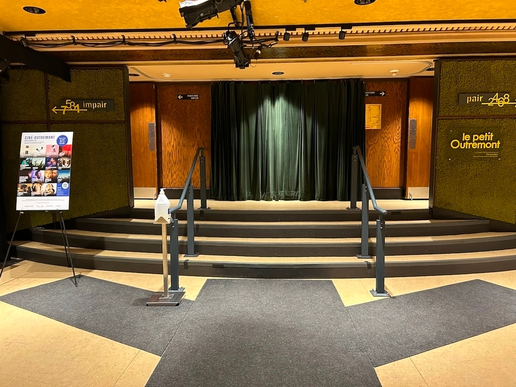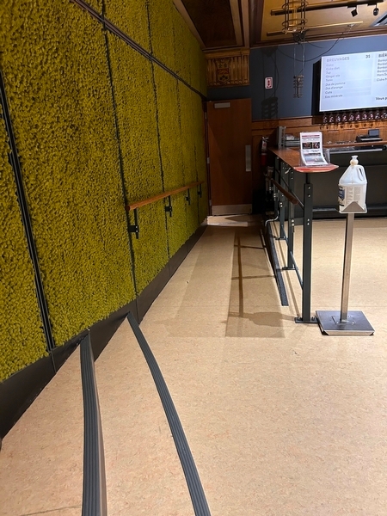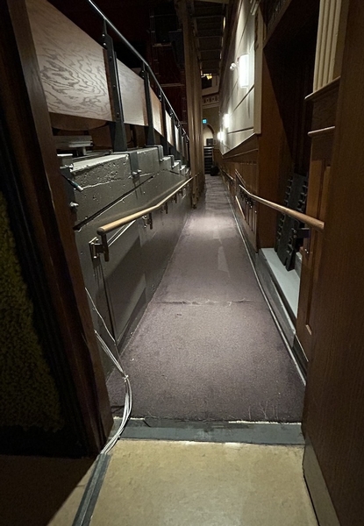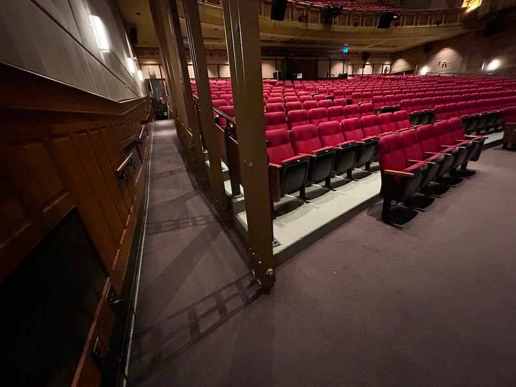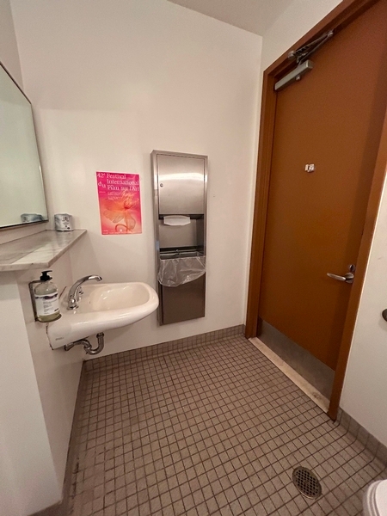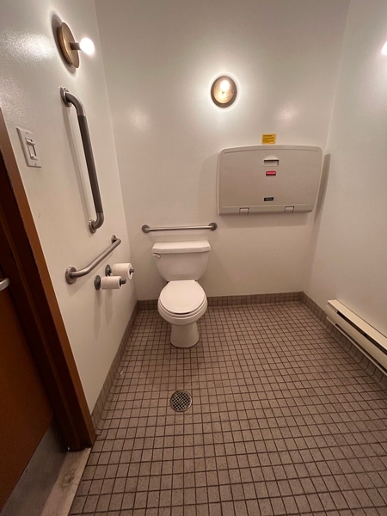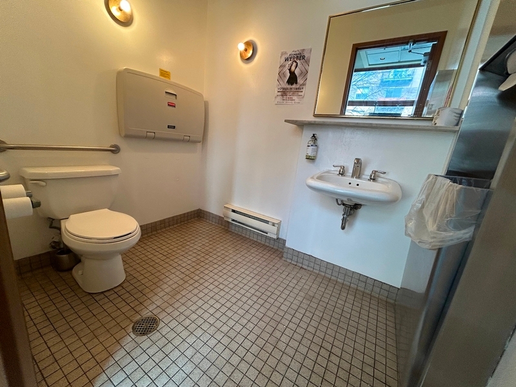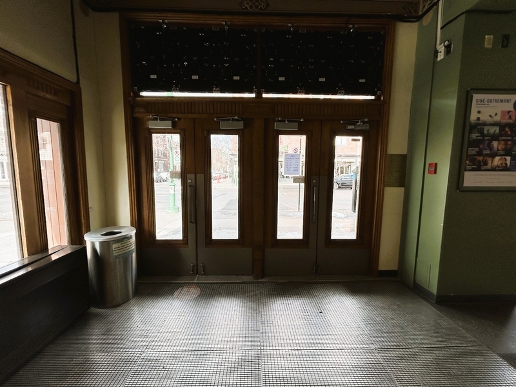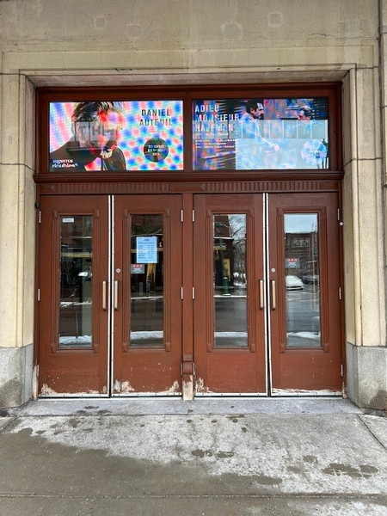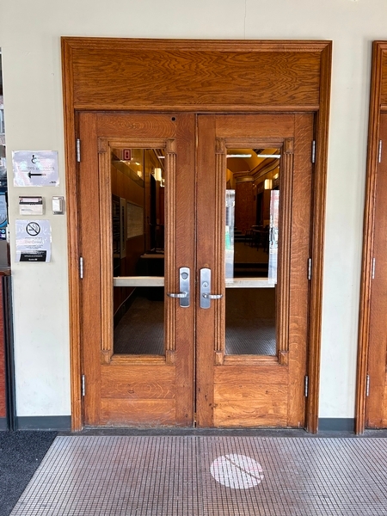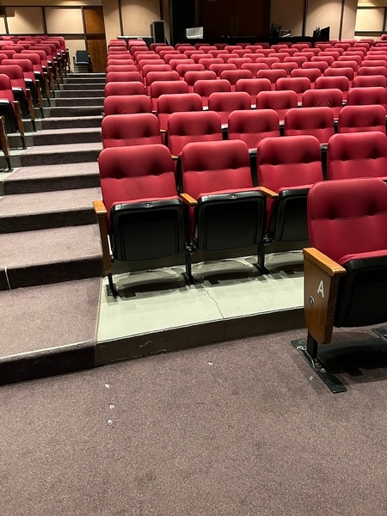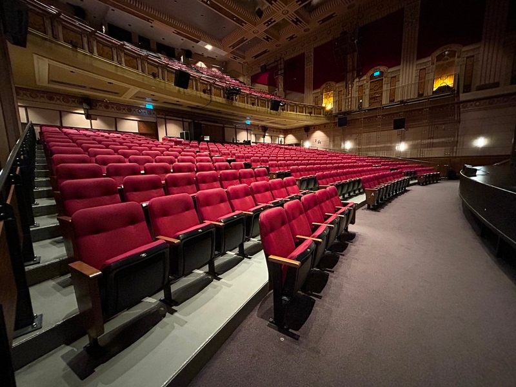Théâtre Outremont
Back to the results pageAccessibility features
Evaluation year by Kéroul: 2024
Théâtre Outremont
1248, avenue Bernard Ouest
Outremont, (Québec)
H2V 2V6
Phone 1: 514 495 9944
Website: www.theatreoutremont.ca
Email: info@theatreoutremont.ca
Description
The Theatre has 4 places for people with reduced mobility. They are located along row A on the parterre of the Grande Salle. These spaces can be equipped with benches or left vacant as required.
Since access to the Theatre and to the various areas inside the halls is partially adapted for special needs, staff can accompany you to help you move around easily. You'll find a parking space for the mobility-impaired opposite the Theatre's entrance on Bernard Street. The Theatre is equipped with a hearing aid for the hearing impaired. CAL partner: A free ticket is offered to an accompanying person on presentation of the Accompagnateur Loisir (CAL) card.
Accessibility
Exterior Entrance* |
(Main entrance)
Front door
Restricted clear width
Opening requiring significant physical effort
No electric opening mechanism
2nd Gateway
Opening requiring significant physical effort
No electric opening mechanism
Front door
No horizontal strip and/or patterns on glass door
2nd Gateway
No horizontal strip and/or patterns on glass door
Interior of the building
: Billetterie et halle d’accueil
Interior access ramp
Maneuvering space in front of the access ramp : 1,28 m x 1,5 m
Free width of at least 87 cm
Area of the landing(s) of at least 1.2 m x 1.2 m
Number of accessible floor(s) / Total number of floor(s)
1 accessible floor(s) / 2 floor(s)
Counter
Counter surface : 109 cm above floor
Clearance Depth : 10 cm
Fixed payment terminal : 109 cm above floor
drinking fountain
No drinking fountain
Signaling
Road sign(s) difficult to spot
Movement between floors
No machinery to go up
Counter
Ticket counter
Interior of the building
: Bar et rampe d’accès au parterre
Interior access ramp
Maneuvering space in front of the access ramp : 0,91 m x 1,05 m
Free width of at least 87 cm
Landing area(s) : 1,05 m x 1,2 m
Counter
Counter surface : 110 cm above floor
No clearance under the counter
Table(s)
Clearance Depth : 12 cm
Additional information
No directional signage for people with reduced mobility to access the performance hall.
Universal washroom |
(located near the reception)
Door
Maneuvering space of at least 1.5 m wide x 1.5 m deep on each side of the door
Free width of at least 80 cm
Opening requiring significant physical effort
No electric opening mechanism
coat hook
Raised coat hook : 1,71 m above the floor
Area
Area : 2,18 m wide x 1,7 meters deep
Interior maneuvering space
Restricted Maneuvering Space : 1,3 m wide x 1,1 meters deep
Toilet bowl
Transfer zone on the side of the bowl of at least 90 cm
Grab bar(s)
Horizontal to the right of the bowl
Horizontal behind the bowl
Vertical right
Too small : 63 cm in length
Located : 88 cm above floor
Vertical component away from the front of the bowl : -5 cm
toilet paper dispenser
Toilet Paper Dispenser : 72 cm above floor
Washbasin
Piping without insulation
Changing table
Raised handle : 1,39 m
Additional information
Changing table in transfer area
Exhibit area*
: Petit Outremont (Parterre)
Main entrance inside the building
Only one entrance available
Narrow passageway to the entrance : 85,5 cm
Entrance: fixed Interior acces ramp
Entrance: manoeuvring space in front of interior access ramp restricted : 1,04 m x 1,20 m
Entrance: interior access ramp: clear width restricted : 85,5 cm
Entrance: interior access ramp: steeply sloped : 10,5 %
Some sections are non accessible
25% of paths of travel accessible
Manoeuvring space diameter larger than 1.5 m available
Seating reserved for disabled persons : 4
Seating available for companions
Reserved seating located at front
Reserved seating: access from front or back: surface area exceeds 90 cm x 1.2 m
Removable seating : 8
No seating with removable armrests
No bigger seats
Seat(s) too low : 43 cm
Frequency hearing assistance system
Additional information
Several elevation changes on the access ramp going from 10.5% to 5%

