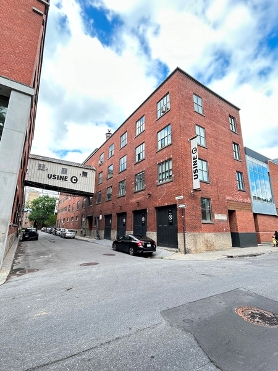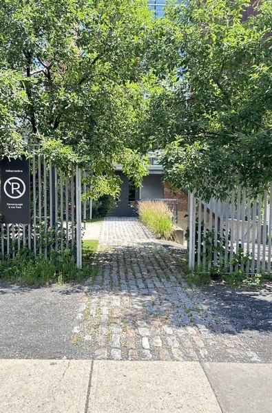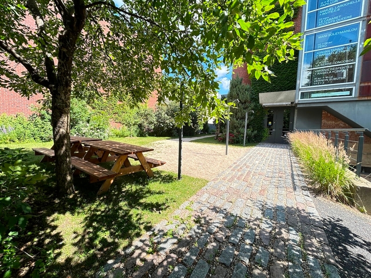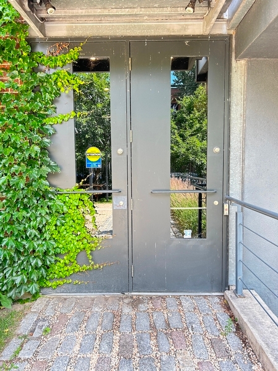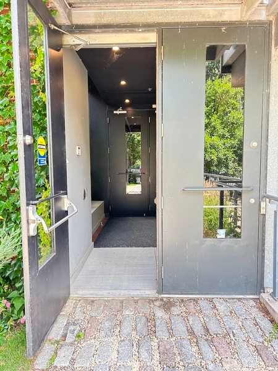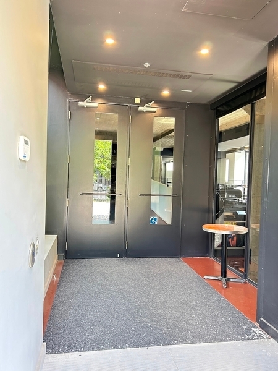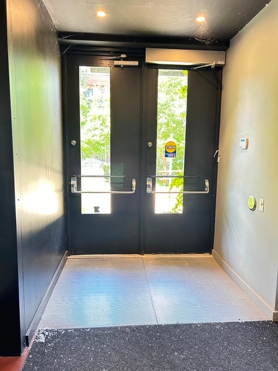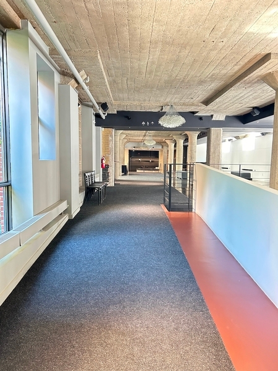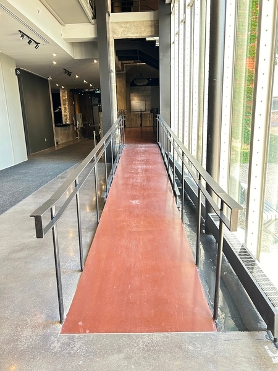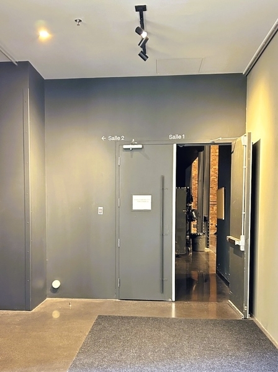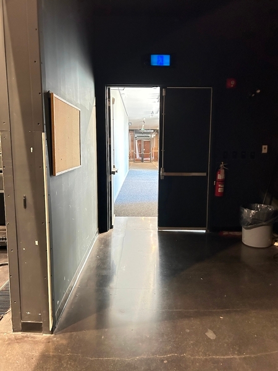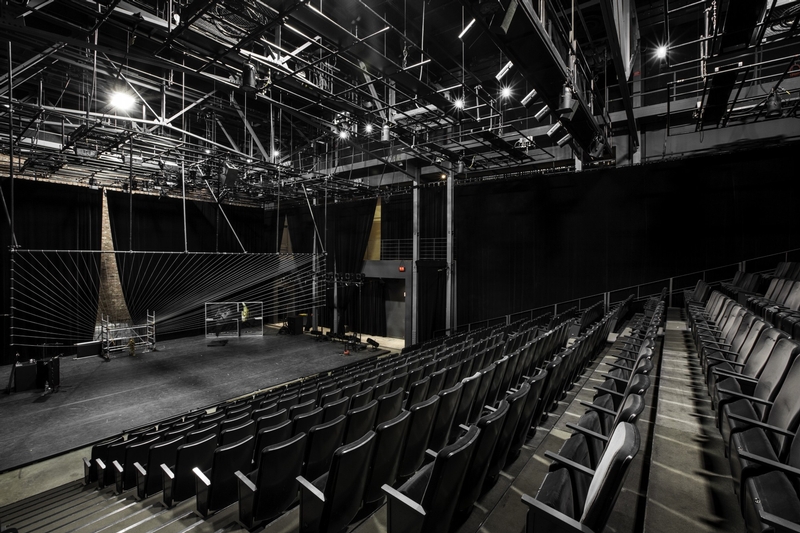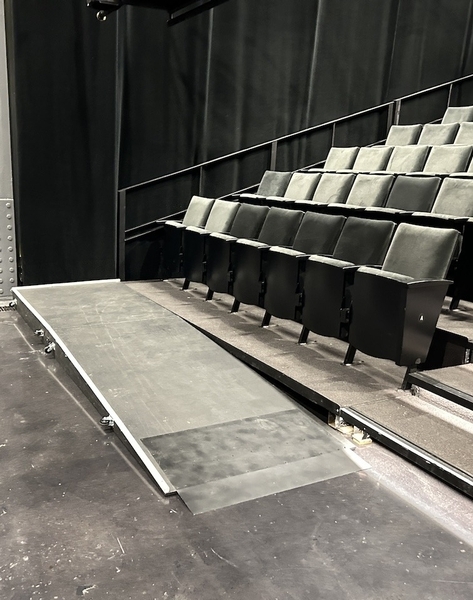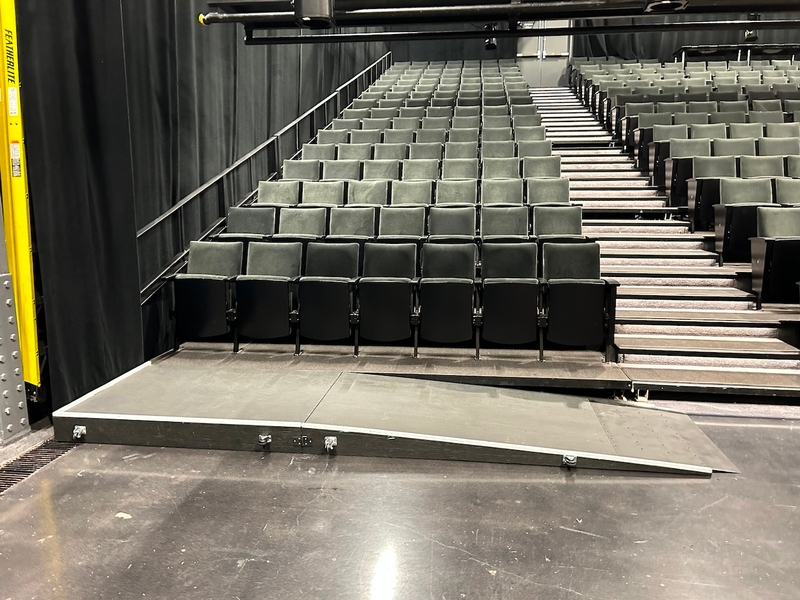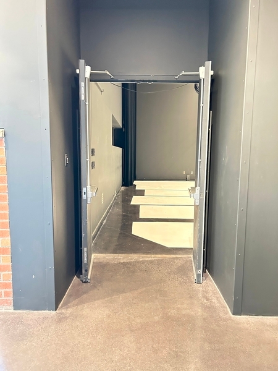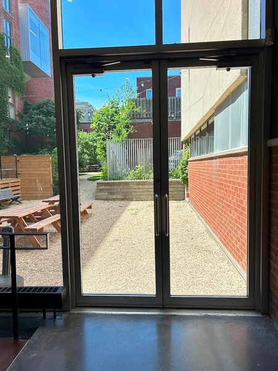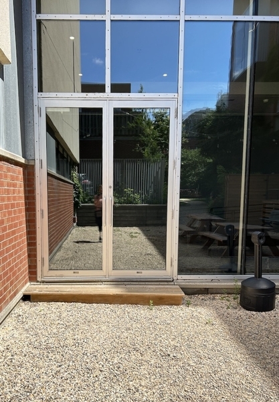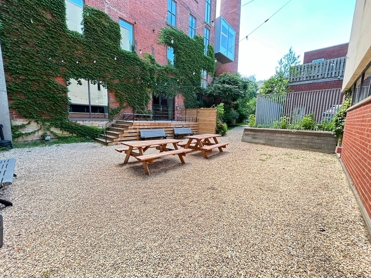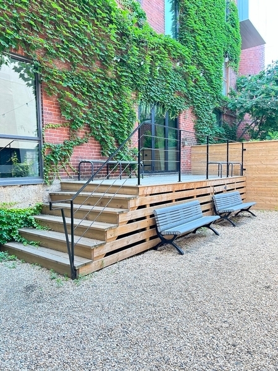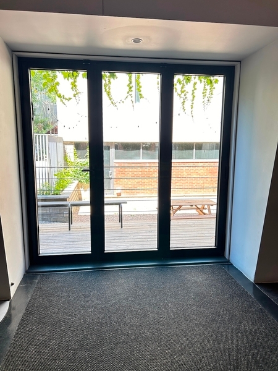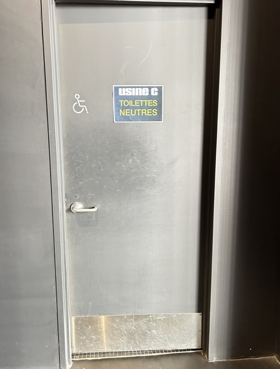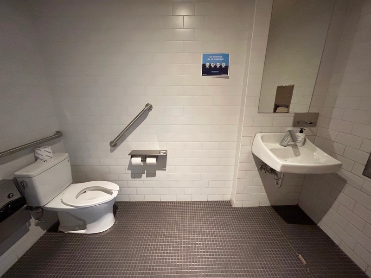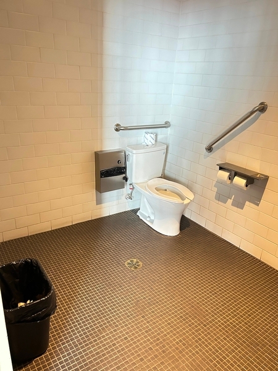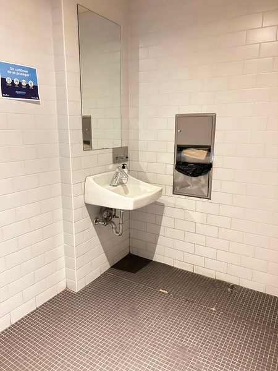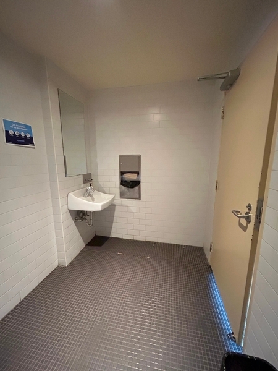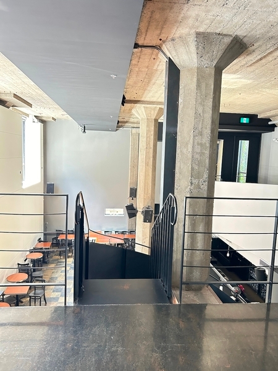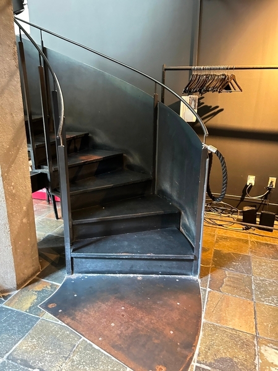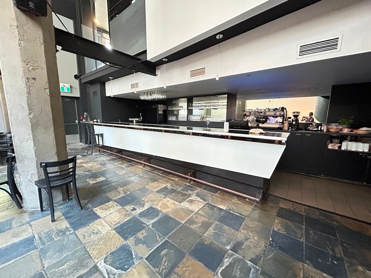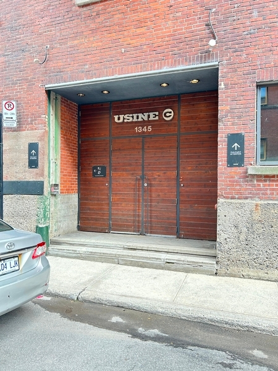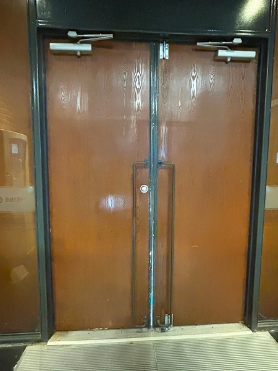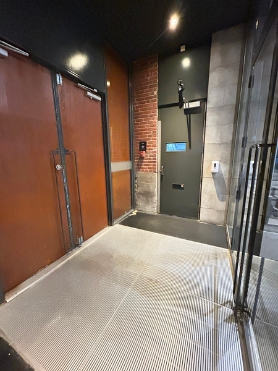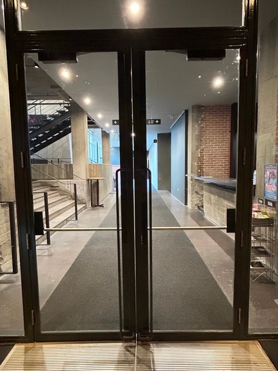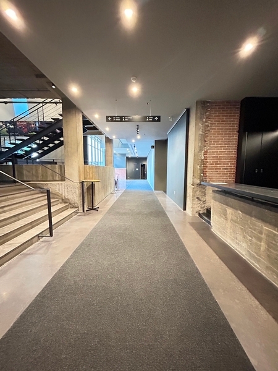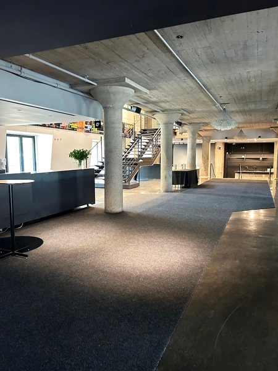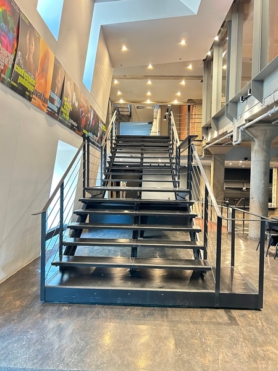Usine C
Back to the results pageAccessibility features
Evaluation year by Kéroul: 2024
Usine C
1345, rue Lalonde
Montréal, (Québec)
H2L 5A9
Phone 1: 514 521 4493
Website: http://usine-c.com/
Email: info@usine-c.com
Description
This venue is equipped with a ramp in Hall 1, allowing you to be on the same level as the first row of seats. It is however necessary to inform us of your accessibility needs when purchasing your tickets.
It is important to note that assistance will be required to cross the unstable driveway leading to the secondary entrance. In addition, please take into account the 2.5 cm door threshold at this entrance.
Sensory Characteristics
Restoration |
(Located : Sous-sol)
Staircase
No contrasting color bands on the nosing of the stairs
Additional information
Ground-floor service is available for those unable to descend the stairs.
Accessibility
Outdoor dining area |
Terrasse jardin (Located : Jardin)
Aisle leading to the catering area
Large gravel
1 step or more : 6 steps
Ramp
No access ramp
Tables
picnic table
No accessible table
Clearance Depth : 28 cm
Moving around the catering area
Some sections are non accessible
Additional information
The garden terrace is not accessible through the door near the ticket office, due to the narrow door measuring 63.9 cm and the 8 cm external threshold.
Exterior Entrance |
(Located : Terrasse du jardin près des salles de diffusion)
Pathway leading to the entrance
Unstable or soft floor covering
Step(s) leading to entrance
1 step or more : 1 steps
No surface with tactile warning indicators at the top of the stairs
No handrail
Ramp
No access ramp
Front door
Maneuvering area on each side of the door at least 1.5 m wide x 1.5 m deep
Difference in level between the exterior floor covering and the door sill : 8,5 cm
Free width of at least 80 cm
Opening requiring significant physical effort
No electric opening mechanism
Double door
Additional information
The surface of the garden terrace is made of small uncompacted gravel.
Exterior Entrance |
(Located : Sur la rue Lalonde, Main entrance)
Step(s) leading to entrance
Risers with a height of : 22,5 cm
Front door
Exterior maneuvering area : 1,5 m width x 1,06 m depth in front of the door
Interior maneuvering area : 3,4 m width x 1,99 m depth in front of the door
Free width of at least 80 cm
No electric opening mechanism
Vestibule
Distance from : 1,17 m between the two consecutive open doors
2nd Entrance Door
Free width of at least 80 cm
No continuous opaque strip on the glass door
Opening requiring significant physical effort
No electric opening mechanism
Exterior Entrance |
(Located : Sur la rue La Visitation, Secondary entrance)
Pathway leading to the entrance
On a gentle slope
Circulation corridor at least 1.1 m wide
Unstable or soft floor covering
Front door
Difference in level between the exterior floor covering and the door sill : 2,5 cm
Clear Width : 79,4 cm
Door equipped with an electric opening mechanism
Electric opening door remains in the fully open position for a period of : 1 second(s)
2nd Entrance Door
Maneuvering area on each side of the door at least 1.5 m wide x 1.5 m deep
Clear Width : 91 cm
Opening requiring significant physical effort
No electric opening mechanism
Front door
Double door
2nd Entrance Door
Double door
Additional information
It is important to note that assistance will be required to cross the unstable driveway leading to the secondary entrance. In addition, please take into account the 2.5 cm door threshold at this entrance.
Interior of the building
: Rez-de-chaussée et billetterie
Interior access ramp
Fixed access ramp
Maneuvering space of at least 1.5 m x 1.5 m in front of the access ramp
Free width of at least 87 cm
On a gentle slope
Area of the landing(s) of at least 1.2 m x 1.2 m
Handrails on each side
Number of accessible floor(s) / Total number of floor(s)
2 accessible floor(s) / 3 floor(s)
Counter
No clearance under the counter
Signaling
Road sign(s) difficult to spot
Universal washroom |
(located : Près de la salle de spectacle )
Driveway leading to the entrance
Free width of at least 1.1 m
Signage on the door
Signage from the main entrance
Door
Maneuvering space of at least 1.5 m wide x 1.5 m deep on each side of the door
Inward opening door
Free width of at least 80 cm
No electric opening mechanism
Area
Area at least 1.5 m wide x 1.5 m deep : 1,94 m wide x 2,79 m deep
Interior maneuvering space
Maneuvering space at least 1.5 m wide x 1.5 m deep
Toilet bowl
Transfer zone on the side of the bowl of at least 90 cm
Grab bar(s)
Horizontal behind the bowl
Oblique left
Located : 87 cm above floor
Washbasin
Accessible sink
Piping without insulation
Restoration |
(Located : Sous-sol)
Staircase
No grip tape
Payment
Removable Terminal
Counter surface : 1,15 cm above floor
Movement between floors
No machinery to go up
Additional information
Ground-floor service is available for those unable to descend the stairs.
Exhibit area*
: Salle 2
Main entrance inside the building
No slope passageway to the entrance
Passageway to the entrance clear width: larger than 92 cm
Entrance: manoeuvring space in front of the Interior acces ramp larger than 1.5 m x 1.5 m
Entrance: no automatic door
Entrance: door clear width larger than 80 cm
Entrance: double door
All sections are accessible.
100% of paths of travel accessible
Manoeuvring space diameter larger than 1.5 m available
Seating reserved for disabled persons : 3
Seating available for companions
Reserved seating located at front
No built-in seating
No seating with removable armrests
No bigger seats
No hearing assistance system
Exhibit area*
: Salle 1
Ground floor
Passageway to the entrance clear width: larger than 92 cm
Entrance: removable Interior acces ramp
Entrance: manoeuvring space in front of the Interior acces ramp larger than 1.5 m x 1.5 m
Entrance: interior access ramp: clear width too large : 101 cm
Entrance: interior access ramp: surface area of landing between ramps restricted : 1,44 m x 1 m
Entrance: interior access ramp: no handrail
Entrance: no automatic door
Entrance: door clear width larger than 80 cm
Entrance: double door
Some sections are non accessible
100% of paths of travel accessible
Seating reserved for disabled persons : 3
Seating available for companions
Reserved seating located at front
Reserved seating: access from front or back: surface area restricted : 85,5 cm x 1,5 cm
Built-in seating
Removable seating : 7
No seating with removable armrests
No bigger seats
Seating height between 45 cm and 50 cm
No hearing assistance system

