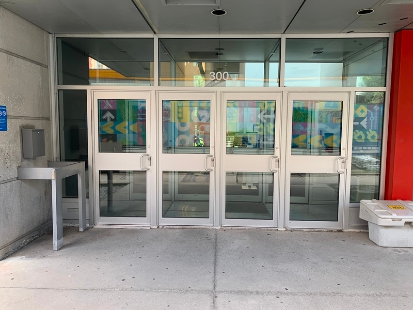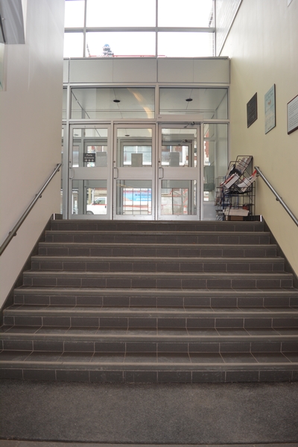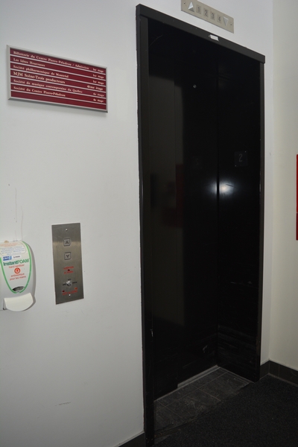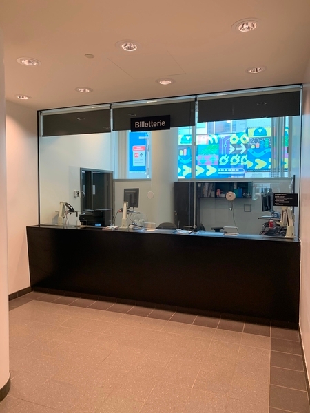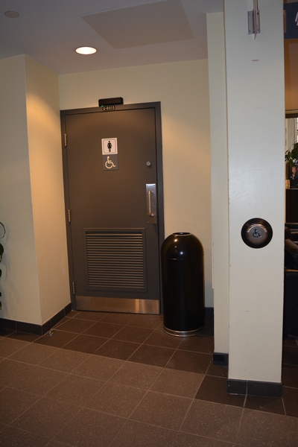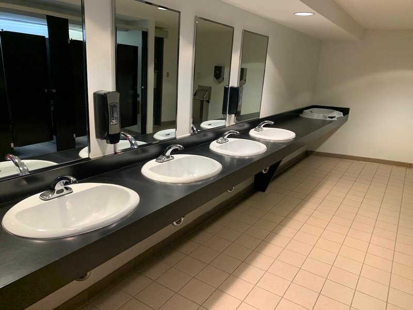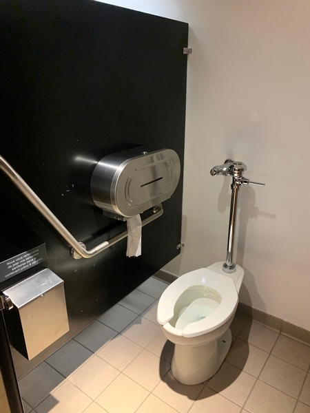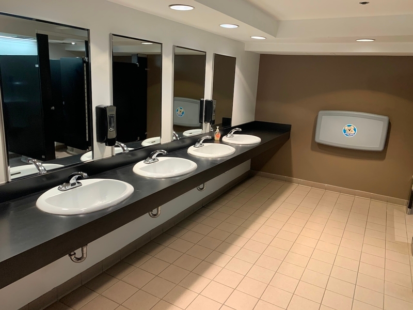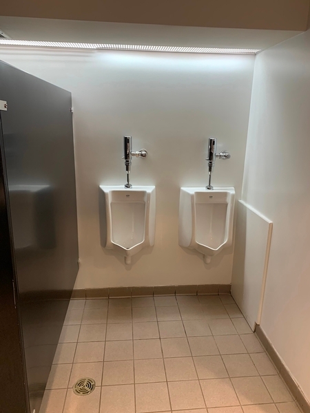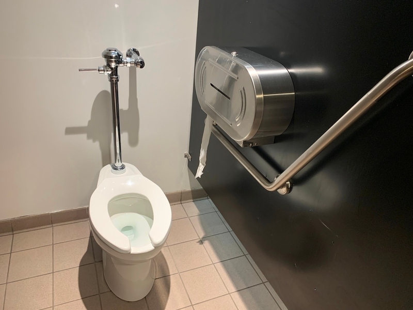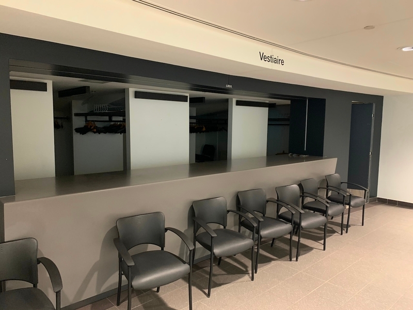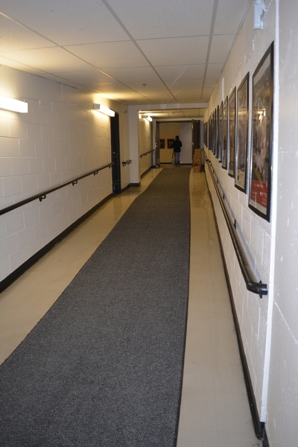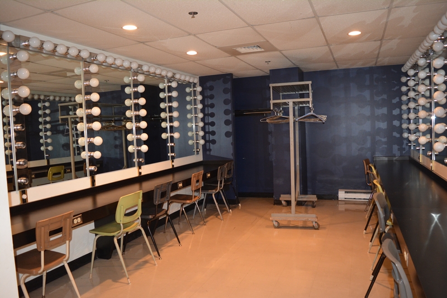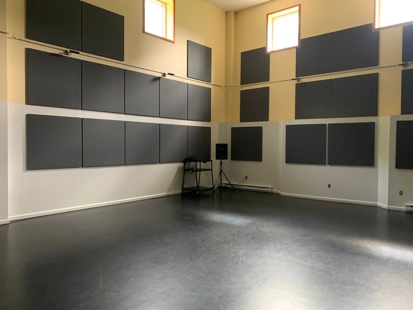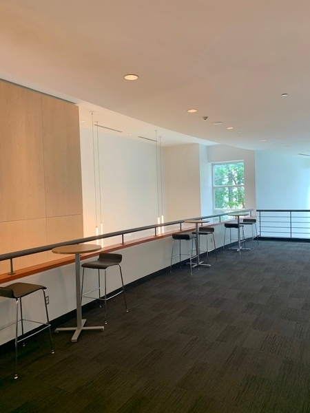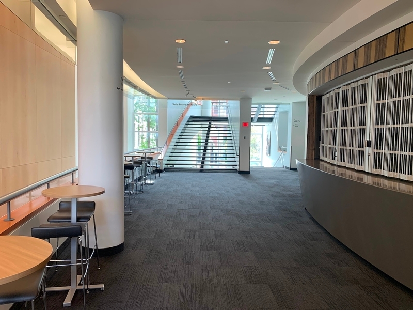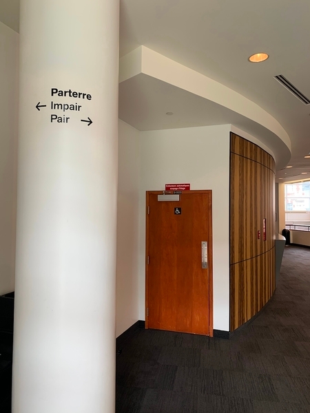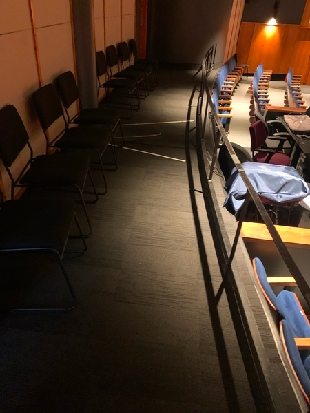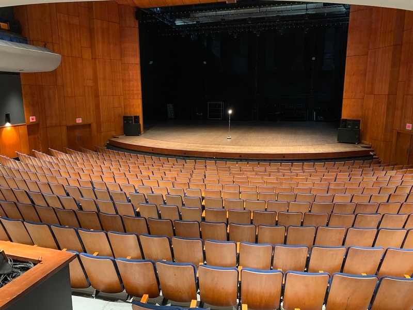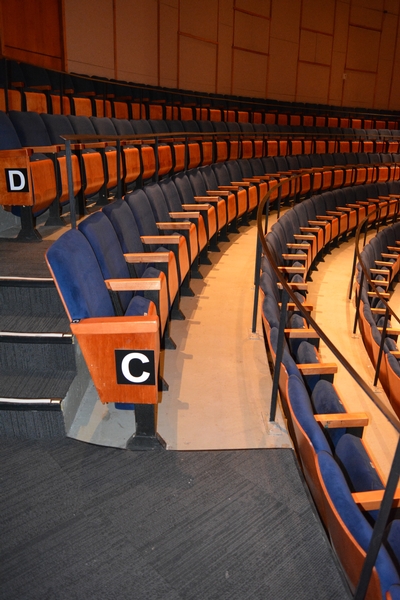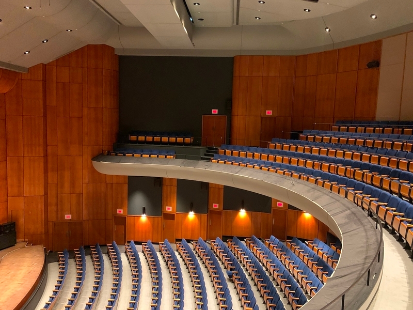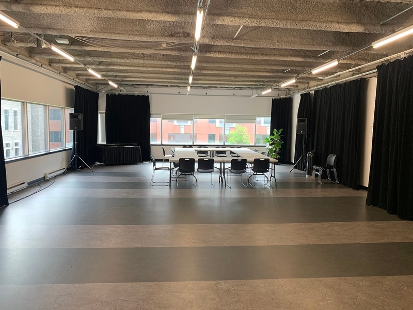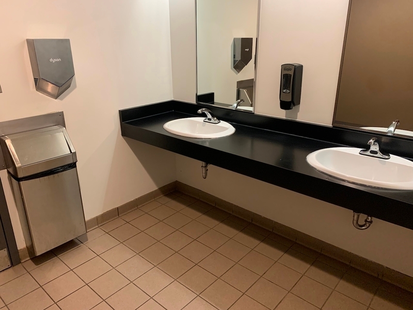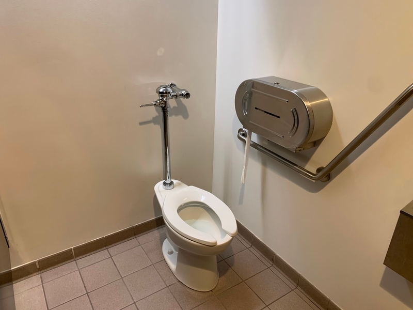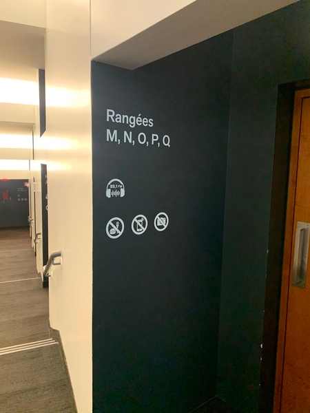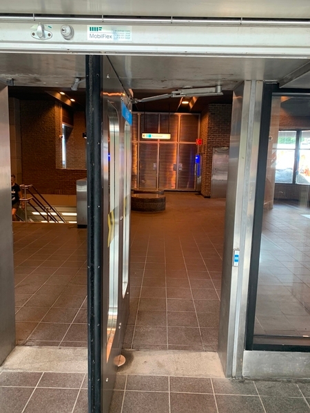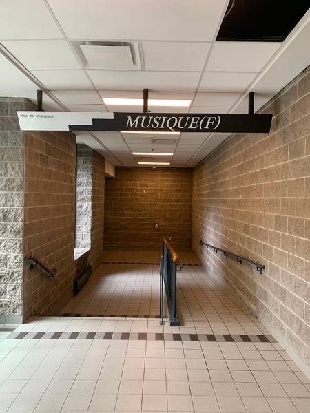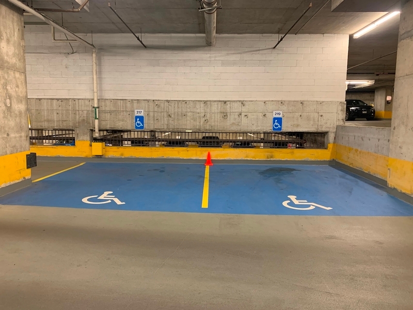Centre Pierre-Péladeau et salle Pierre-Mercure de l'UQAM
Back to the results pageAccessibility features
Evaluation year by Kéroul: 2024
Centre Pierre-Péladeau et salle Pierre-Mercure de l'UQAM
300, boulevard De Maisonneuve Est
Montréal, (Québec)
H2X 3X6
Phone 1: 514 987 4691
Website
:
www.centrepierrepeladeau.uqam.ca/
Email: centrepierrepeladeau@uqam.ca
Description
The Centre Pierre-Péladeau is a performance hall in downtown Montreal, accessible by metro. It offers a hearing assistance system for people using hearing aids. Elevators are accessible and lead to all sections of the center.
Accessibility
Parking* |
( Stationnement de l’UQAM)
Interior parking lot
One or more reserved parking spaces : 4
Reserved parking space width: more than 2.4 m
Clear passageway width larger than 1.5 m on the side of the parking space
Inside of the establishment*
Passageway: larger than 92 cm
Reception counter too high : 102 cm
Reception desk: no clearance under the desk
Ticket office desk too high : 106 cm
No clearance under the ticket office desk
3 accessible floor(s) / 3 floor(s)
Elevator
Additional information
When there are no events, the elevator is closed and assistance is required. During performances, the elevator is freely accessible.
Entrance* |
(Entrée principale - accès extérieur)
Walkway to the entrance width: more than 1.1 m
Exterior door sill too high : 3 cm
Clear width of door exceeds 80 cm
Automatic Doors
Hallway: narrow manoeuvring space : 1,6 m x 2 m
Clear 2nd door width: 80 cm
The 2nd door is automatic
Entrance* |
(Entrée secondaire - depuis le métro Berri UQAM)
Walkway to the entrance width: more than 1.1 m
Fixed ramp
Access ramp: steep slope : 8 %
Access ramp: handrail on each side
Clear width of door exceeds 80 cm
Automatic Doors
Washroom |
(located : Salon orange)
Door
Free width of at least 80 cm
Accessible washroom(s)
Indoor maneuvering space at least 1.2 m wide x 1.2 m deep inside
Accessible toilet cubicle door
Free width of the door at least 80 cm
Accessible washroom bowl
Transfer area on the side of the toilet bowl : 75 cm
Accessible toilet stall grab bar(s)
L-shaped left
Accessible washroom(s)
1 toilet cabin(s) adapted for the disabled / 4 cabin(s)
Washroom |
(located near the reception)
Door
Free width of at least 80 cm
Accessible toilet cubicle door
Free width of the door at least 80 cm
Accessible washroom bowl
Transfer zone on the side of the toilet bowl of at least 90 cm
Accessible toilet stall grab bar(s)
L-shaped right
Accessible washroom(s)
1 toilet cabin(s) adapted for the disabled / 5 cabin(s)
Exhibit area*
: Salle Pierre-Mercure - parterre (1er étage) et balcon (2ème étage)
Passageway to the entrance clear width: larger than 92 cm
Entrance: door clear width larger than 80 cm
Entrance: entrance hall: manoeuvring space restricted : 1,2 m x 2 m
Entrance: clear 2nd door width: 80 cm
Path of travel exceeds 92 cm
Seating reserved for disabled persons : 8
Seating available for companions
Reserved seating located at back
Reserved seating located in centre
Reserved seating located in balcony
Frequency hearing assistance system : 89,1 (le client doit emmener sa radio)
Additional information
There are two wheelchair spaces on the balcony.
There are regular seats with step-free access to the balcony.
Room* |
( Other/ Salon Orange) (situé : au 1er étage )
50 persons / places
Path of travel exceeds 92 cm
Room* |
( Other/ Loges et studios de répétition pour visites guidées ) (situé : derrière le hall d’accueil)
30 persons / places
Path of travel exceeds 92 cm
Additional information
Access to the dressing rooms and studios from the reception area is on a 10% slope, with handrails on either side at 77 cm high. The corridor is 2m wide.

