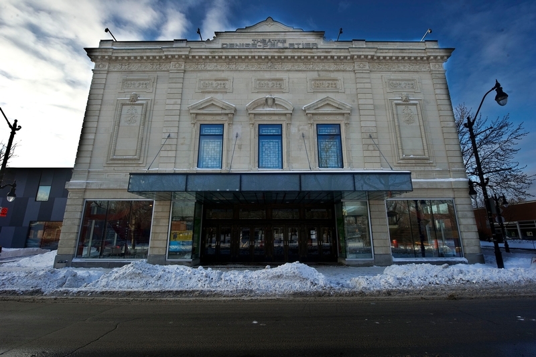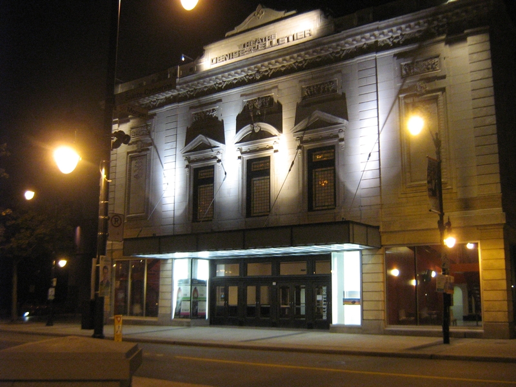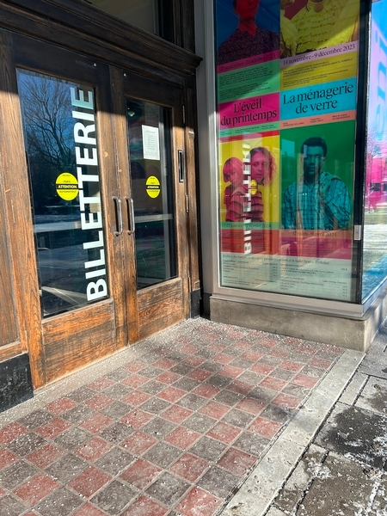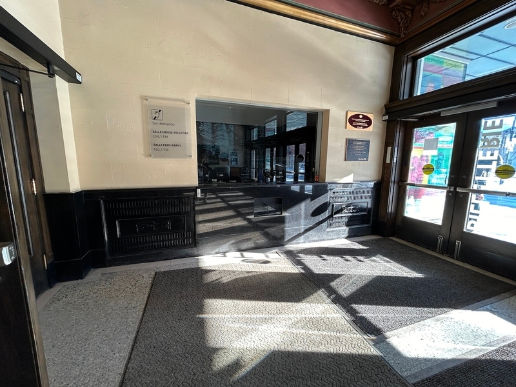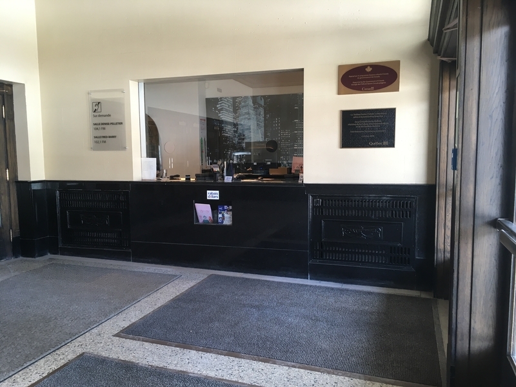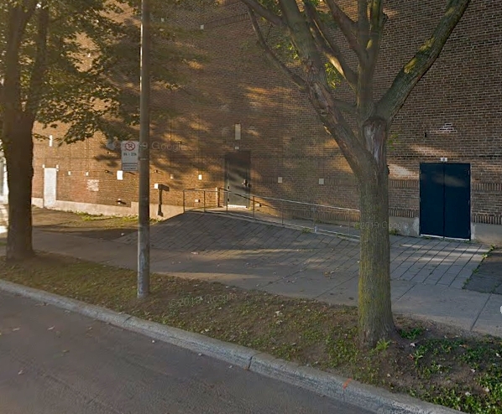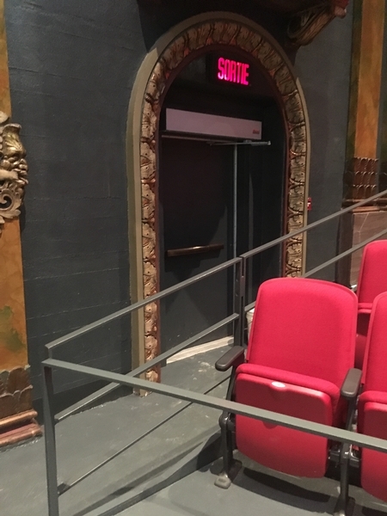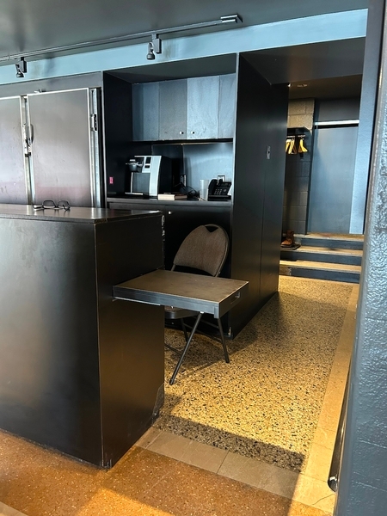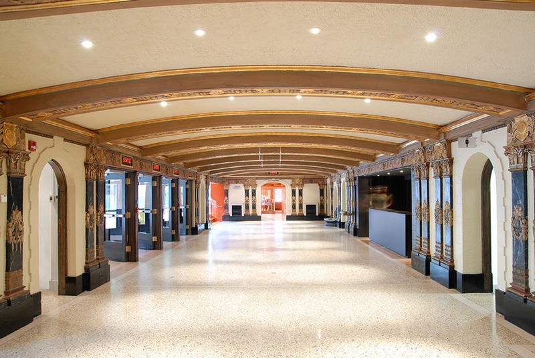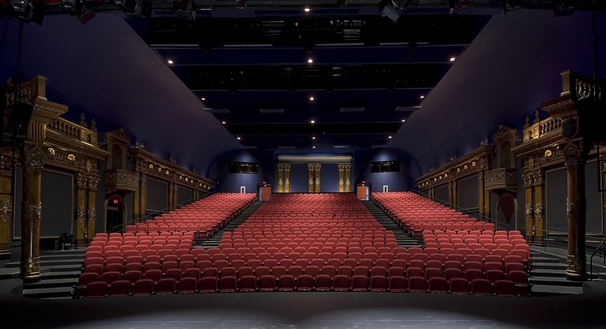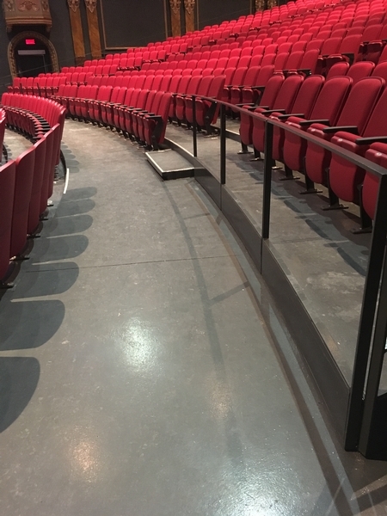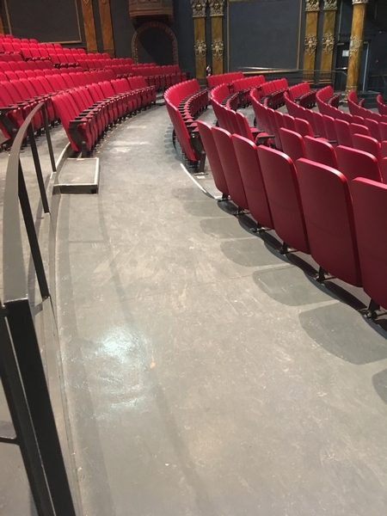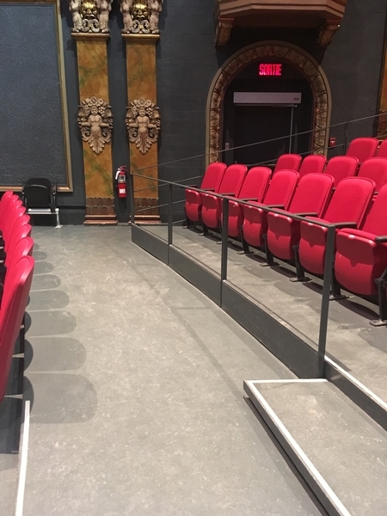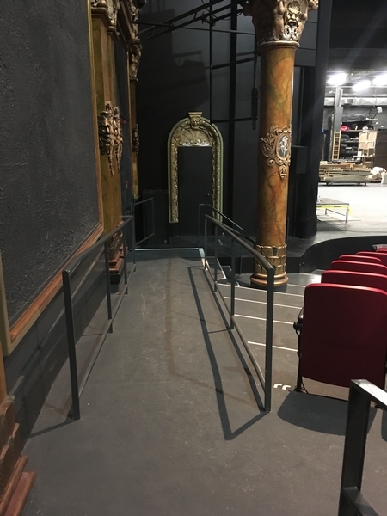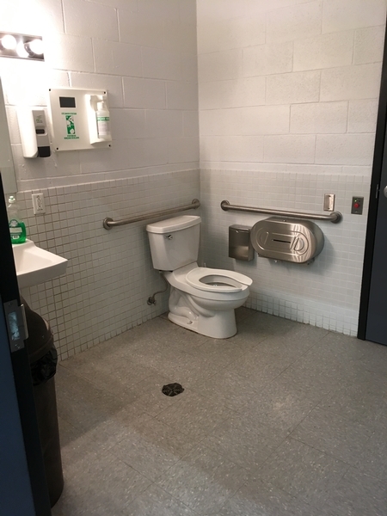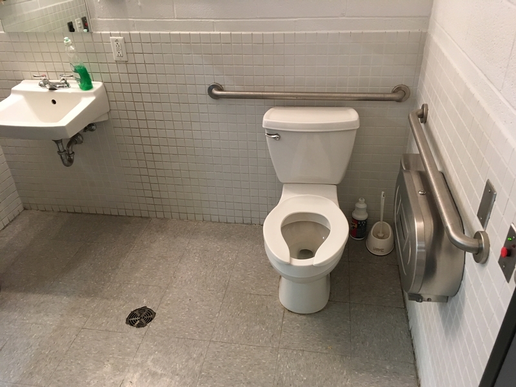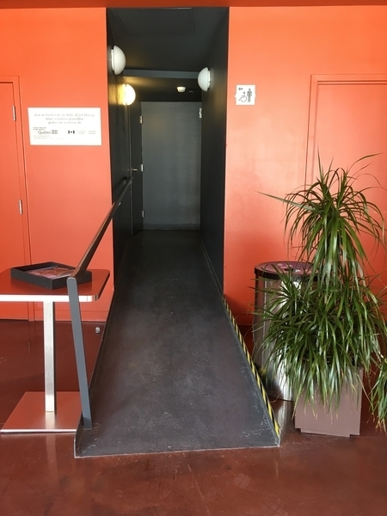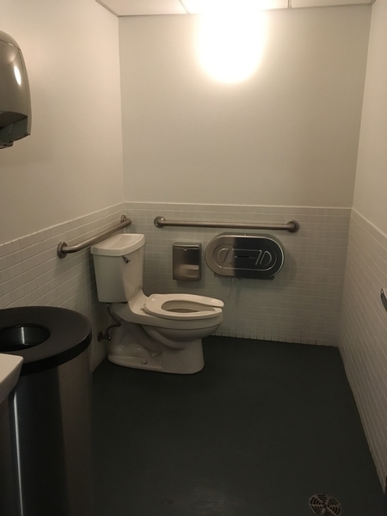Théâtre Denise-Pelletier
Back to the establishments listAccessibility features
Evaluation year by Kéroul: 2024
Théâtre Denise-Pelletier
4353, rue Sainte-Catherine Est
Montréal, (Québec)
H1V 1Y2
Phone 1: 514 253 8974
Website
:
www.denise-pelletier.qc.ca/
Email: info@denise-pelletier.qc.ca
Description
This theater has two automatic door openers at the main entrance. A hearing aid system is available on request for the two broadcast rooms: Salle Denise-Pelletier 104.1 FM and Salle Fred-Barry 102.1 FM. To access the Denise-Pelletier room, a secondary entrance with an exterior access ramp is available to you. However, you must go to the ticket office before entering the room.
Accessibility
Exterior Entrance* |
(Located : À l’avant du Théâtre , Main entrance)
Signaling
Signage on the entrance door
Driveway leading to the entrance
Paving stone
Free width of at least 1.1 m
Front door
Maneuvering space of at least 1.5 m x 1.5 m
Free width of at least 80 cm
Presence of an electric opening mechanism
Vestibule
Area of at least 2.1 m x 2.1 m
2nd Gateway
Free width of at least 80 cm
Presence of an electric opening mechanism
Front door
Double door
2nd Gateway
Double door
No horizontal strip and/or patterns on glass door
Inside of the establishment*
Interior acces ramp: manoeuvring space larger than 1.5 m x 1.5 m
Ticket office desk too high
Manoeuvring space in front of the ticket office desk larger than 1.5 m x 1.5 m
1 accessible floor(s) / 2 floor(s)
No machinery to go up
Table height: between 68.5 cm and 86.5 cm
Width under the table larger than 68.5 cm
Drinking fountain accessible for handicapped persons
Drinking fountain not located in a alcove
No staff member knows sign langage
Entrance* |
(Billetterie et accès à la salle Fred-Barry)
Main entrance
Access to entrance: no slope
Interlocking stone walkway to the entrance
Walkway to the entrance width: more than 1.1 m
No-step entrance
Universal washroom |
(located : à proximité de la salle Fred-Barry)
Ramp
Maneuvering space of at least 1.5 m x 1.5 m in front of the access ramp
Full-length continuous handrail
Door
Maneuvering space of at least 1.5 m wide x 1.5 m deep on each side of the door
Inward opening door
Free width of at least 80 cm
Opening requiring significant physical effort
No electric opening mechanism
Area
Area at least 1.5 m wide x 1.5 m deep
Interior maneuvering space
Maneuvering space at least 1.5 m wide x 1.5 m deep
Toilet bowl
Transfer zone on the side of the bowl of at least 87.5 cm
Grab bar(s)
Horizontal to the left of the bowl
Horizontal behind the bowl
Located : 90 cm above floor
toilet paper dispenser
Toilet Paper Dispenser : 52 cm above floor
Washbasin
Piping without insulation
Sanitary equipment
Easy-access soap dispenser
Easy-access paper towel dispenser
coat hook
No coat hook
Universal washroom |
(located : À proximité de la salle Denise-Pelletier)
Ramp
Maneuvering space of at least 1.5 m x 1.5 m in front of the access ramp
Full-length non-continuous handrail
Door
Maneuvering space of at least 1.5 m wide x 1.5 m deep on each side of the door
Inward opening door
Free width of at least 80 cm
No latch
Opening requiring significant physical effort
No electric opening mechanism
Area
Area at least 1.5 m wide x 1.5 m deep : 1,35 m wide x 2,37 m deep
Interior maneuvering space
Maneuvering space at least 1.5 m wide x 1.5 m deep
Toilet bowl
Transfer zone on the side of the bowl of at least 90 cm
Grab bar(s)
Horizontal to the left of the bowl
Horizontal behind the bowl
toilet paper dispenser
Toilet Paper Dispenser : 50 cm above floor
Washbasin
Piping without insulation
Sanitary equipment
Raised hand paper dispenser : 1,37 m above the floor
coat hook
No coat hook
Exhibit area*
: Salle Denise Pelletier
Ground floor
Exhibit area accessible with help
Some sections are non accessible
75% of paths of travel accessible
Manoeuvring space diameter larger than 1.5 m available
Seating reserved for disabled persons : 16
Seating available for companions
Reserved seating located in centre
Reserved seating: access from side: surface area exceeds 90 cm x 1.5 m
Reserved seating: access from front or back: surface area exceeds 90 cm x 1.2 m
Barrier-free path of travel between entrance and reserved seating
Removable seating : 16
Bigger seats available : 52
Seating height between 45 cm and 50 cm
Frequency hearing assistance system : 104,1 FM
Additional information
The accessible entrance to the Denise Pelletier room is via Door C on Morgan Avenue.
Exhibit area*
: Salle Fred-Barry
Ground floor
Exhibit area adapted for disabled persons
Entrance: manoeuvring space in front of the Interior acces ramp larger than 1.5 m x 1.5 m
Entrance: concrete Interior acces ramp
Entrance: interior access ramp: clear width between 87 cm and 92 cm
Entrance: interior access ramp: gentle slope
Entrance: interior access ramp: handrail on one side only
Manoeuvring space in front of the entrance larger than 1.5 m x 1.5 m
Entrance: no automatic door
Entrance: door clear width larger than 80 cm
Capacity : 140 persons
Seating reserved for disabled persons : 6
Seating available for companions
Reserved seating located at front
Reserved seating: access from front or back: surface area exceeds 90 cm x 1.2 m
No built-in seating
Seat(s) with portable arm-rests
No bigger seats
Frequency hearing assistance system : 102,1 FM

