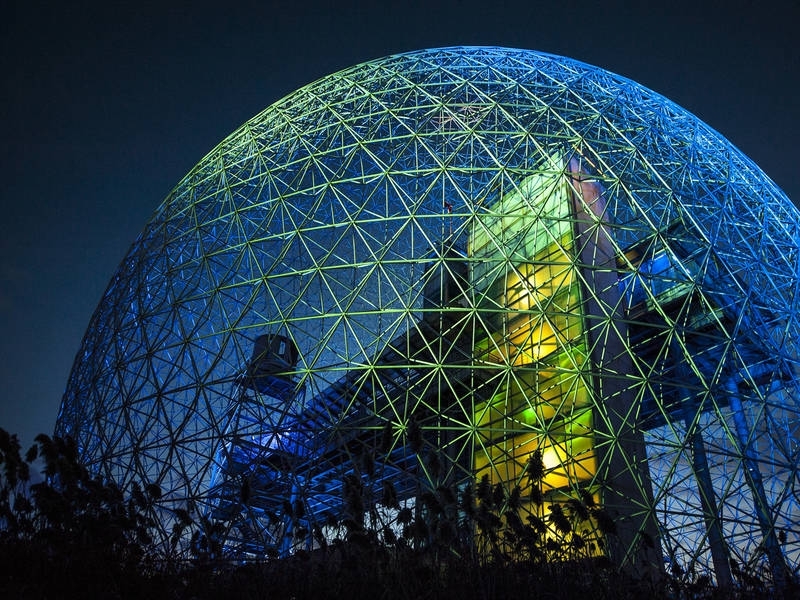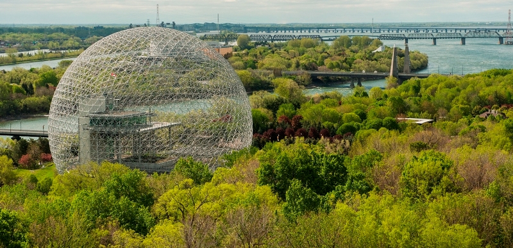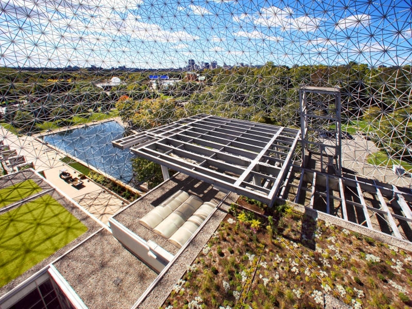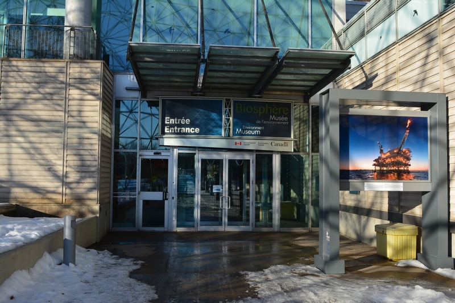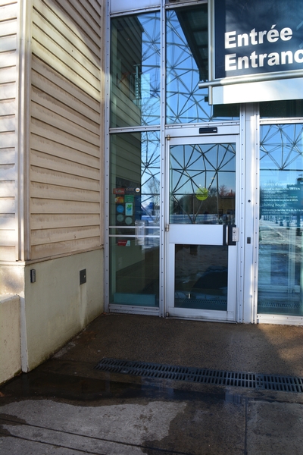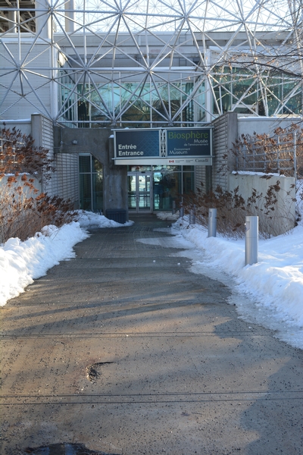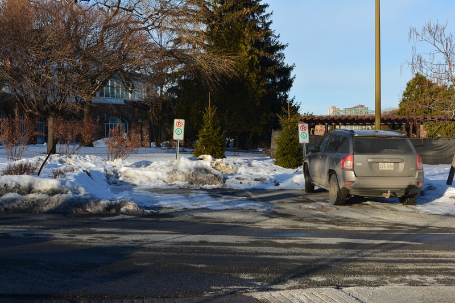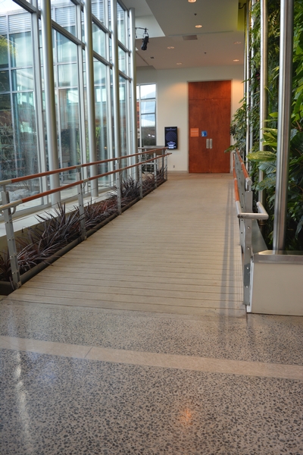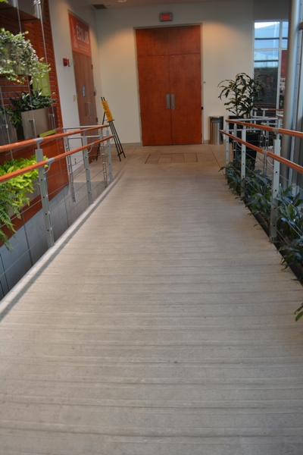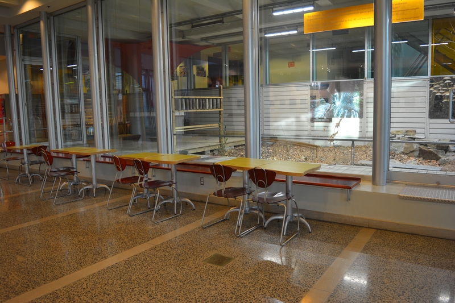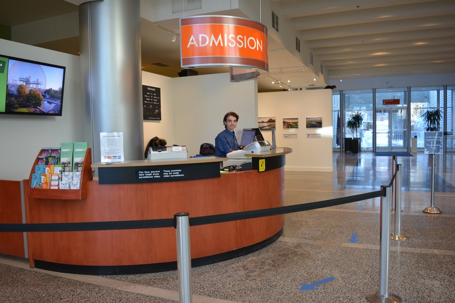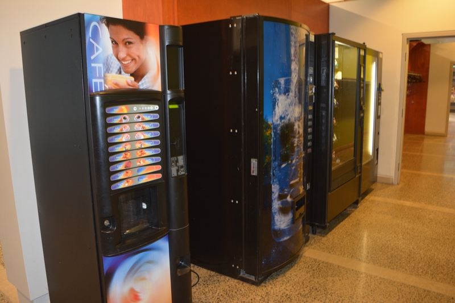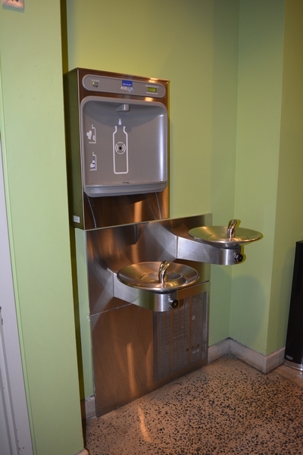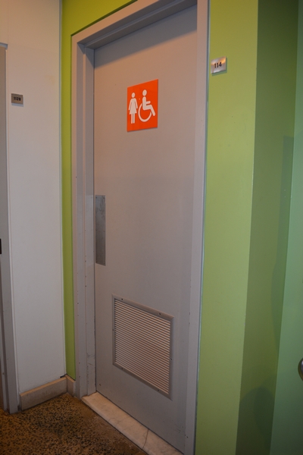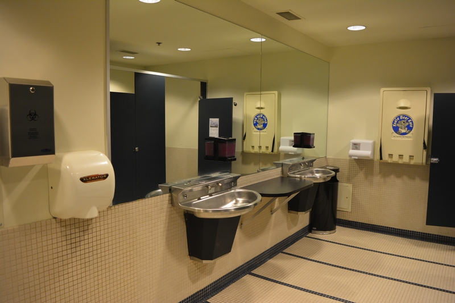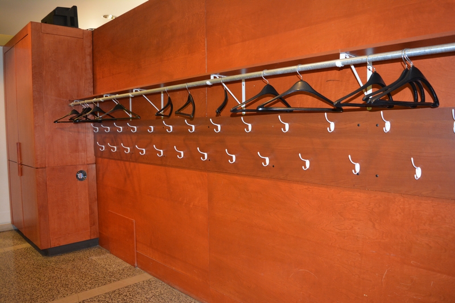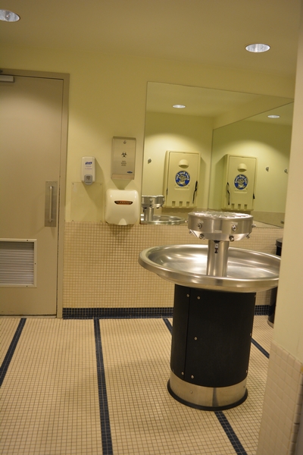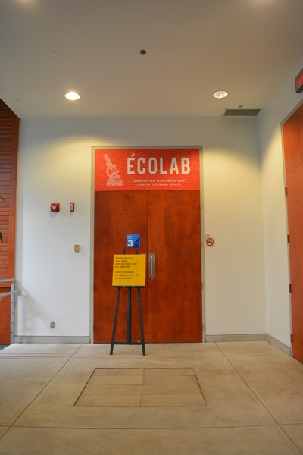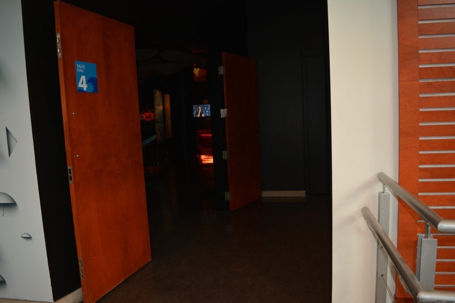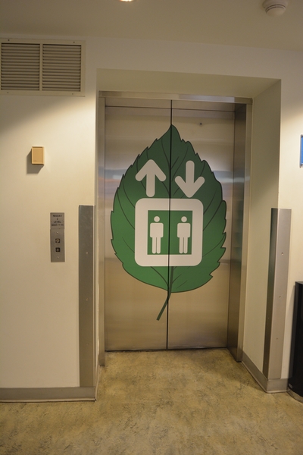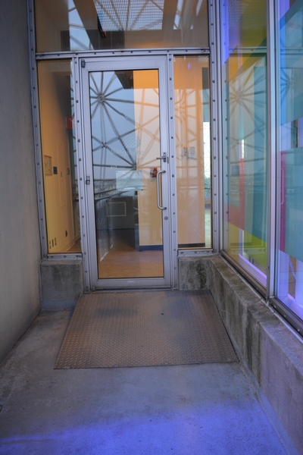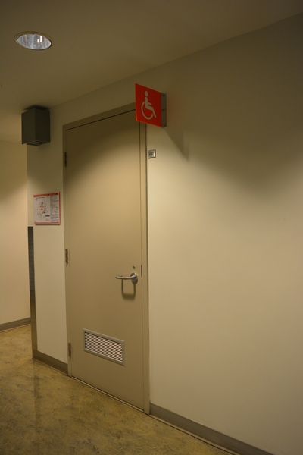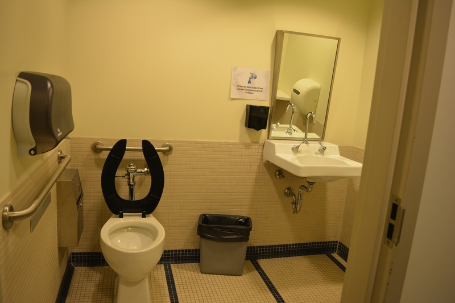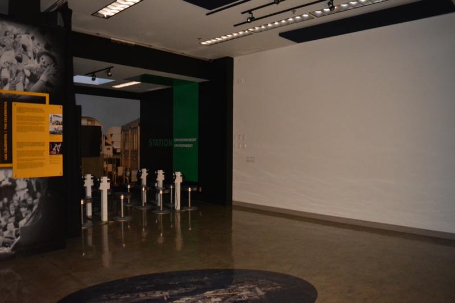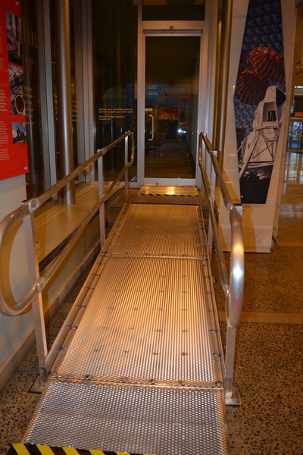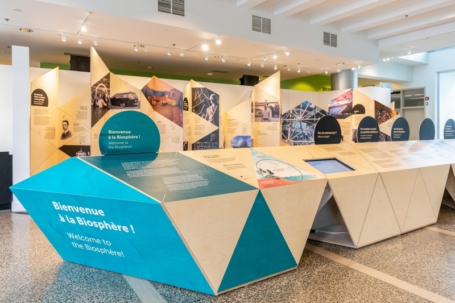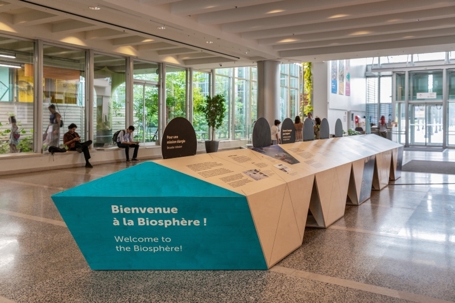Espace pour la vie - Biosphère
Back to the establishments listAccessibility features
Evaluation year by Kéroul: 2020
Espace pour la vie - Biosphère
160, chemin du Tour-de-l'Isle
Montréal, (Québec)
H3C 4G8
Phone 1: 514 283 5000
Website
:
espacepourlavie.ca/biosphere
Accessibility
Parking* |
( Stationnement du Parc Jean-Drapeau) (situé : près de l’entrée secondaire de l'établissement)
Exterior parking lot
Less than 25 available parking spaces
Asphalted ground
Gentle slope (less than 8%)
One or more reserved parking spaces : 2
Good parking space identification on the ground and the information panel P150-5
No obstacle between parking lot and entrance
Secure walkway
Inside of the establishment*
: Billetterie et accès aux étages
More than two steps
Passageway: larger than 92 cm
Fixed Interior acces ramp
Interior access ramp: clear width too large : 220 cm
Interior access ramp: gentle slope
Interior access ramp: surface area of landing between ramps exceeds 1.2 m x 1.2 m
Interior acces ramp: handrail on each side
Interior acces ramp: handrail height between 68.5 cm and 86.5 cm from the ground
Ticket office desk too high : 113 cm
No clearance under the ticket office desk
Aisle leading to the ticket office desk of more than 92 cm
Manoeuvring space in front of the ticket office desk larger than 1.5 m x 1.5 m
5 accessible floor(s) / 5 floor(s)
Elevator
Entrance* |
(Entrée principale)
Access to entrance: gentle sloop
Paved walkway to the entrance
Clear width of door exceeds 80 cm
Automatic Doors
Entrance* |
(Entrée secondaire)
Access to entrance: gentle sloop
Paved walkway to the entrance
Clear width of door exceeds 80 cm
Automatic Doors
Hallway larger than 2.1 m x 2.1 m
Clear 2nd door width: between 76 cm and 79 cm
2nd door: outside door pull handle (D type)
2nd door: inside door pull handle (D type)
Washroom with one stall* |
(Located : au niveau 2)
Clear width of door exceeds 80 cm
Toilet room: door opening to outside
The door opens in front of the toilet bowl
Outside lever door handle
Inside lever door handle
Small toilet room area : 1,65 m x 2,1 m
Manoeuvring clearance larger than 1.5 m x 1.5 m
Larger than 87.5 cm clear floor space on the side of the toilet bowl
Horizontal grab bar at right of the toilet height: between 84 cm and 92 cm from the ground
Horizontal grab bar at left of the toilet height: between 84 cm and 92 cm
Sink too high : 90 cm
Clearance under the sink: larger than 68.5 cm
Clearance width under the sink larger than 76 cm
Clearance depth under the sink more than 28 cm
clear space area in front of the sink larger than 80 cm x 1.2 m
Sink: lever operated faucets
Washrooms with multiple stalls* |
(Located : derrière la billetterie, au rez-de-chaussée)
Entrance: too high outside door sill : 3 cm
Entrance: interior door sill too high : 3 cm
Entrance: toilet room door width larger than 80 cm
Entrance: outside door handle with kick plate
Entrance: inside door pull handle (D type)
Sink height: between 68.5 cm and 86.5 cm
No clearance under the sink
clear space area in front of the sink larger than 80 cm x 1.2 m
Sink: push type faucets : 22 seconds
1 5
Accessible toilet stall: narrow door clear width
Accessible toilet stall: door opening outside the stall
Accessible toilet stall: door opening in the clear space area
Accessible toilet stall: no outside door handle
Accessible toilet stall: inside door handle (D type)
Narrow accessible toilet stall : 1,5 m x 1,39 m
Accessible toilet stall: narrow manoeuvring space : 1 m x 1 m
Accessible toilet stall: narrow clear space area on the side : 72 cm
Accessible toilet stall: horizontal grab bar at the left
Accessible toilet stall: horizontal grab bar behind the toilet located between 84 cm and 92 cm from the ground
Showroom*
: Salle 1 - niveau billetterie, au rez-de-chaussée
Entrance: door clear width larger than 80 cm
Path of travel between display tables exceeds 92 cm
Manoeuvring space diameter larger than 1.5 m available
Objects displayed at a height of less than 1.2 m
Descriptive labels located below 1.2 m
Descriptive panels in large print (1 cm)
Direct lighting on all displayed objects
Showroom*
: Salle 2 - Salle immersive - niveau mezzanine
Entrance: automatic door
Entrance: door clear width larger than 80 cm
Path of travel between display tables exceeds 92 cm
Manoeuvring space diameter larger than 1.5 m available
Objects displayed too high : 3 m
Direct lighting on all displayed objects
Showroom*
: Salle 4 - Salle des parapluies - niveau mezzanine
Entrance: door clear width larger than 80 cm
Path of travel between display tables exceeds 92 cm
Manoeuvring space diameter larger than 1.5 m available
Objects displayed too high : 1,5 m
Descriptive labels too high : 1,5 cm
Direct lighting on all displayed objects
Showroom*
: Salle 5 - Salle de conférences - niveau mezzanine
Entrance: door clear width larger than 80 cm
Some sections are non accessible
Path of travel between display tables exceeds 92 cm
Manoeuvring space diameter larger than 1.5 m available
Objects displayed too high : 1,6 m
Descriptive labels too high : 1,6 cm
Direct lighting on all displayed objects
Showroom*
: Salle 6 - niveau 2
Entrance: door clear width larger than 80 cm
Path of travel between display tables exceeds 92 cm
Manoeuvring space diameter larger than 1.5 m available
Objects displayed at a height of less than 1.2 m
Descriptive labels too high : 140 cm
Descriptive panels in large print (1 cm)
Direct lighting on all displayed objects
Tactile exploration permitted in certain parts of exhibit : 30 %
Showroom*
: Salle 7 - niveau 5
Entrance: door clear width larger than 80 cm
Path of travel between display tables exceeds 92 cm
Manoeuvring space diameter larger than 1.5 m available
Objects displayed at a height of less than 1.2 m
Descriptive labels too high : 1,6 cm
Direct lighting on all displayed objects
Showroom*
: Salle 8 - niveau billetterie, au rez-de-chaussée
Entrance: door clear width larger than 80 cm
Path of travel between display tables exceeds 92 cm
Manoeuvring space diameter larger than 1.5 m available
Objects displayed at a height of less than 1.2 m
Descriptive labels too high : 160 cm
Direct lighting on all displayed objects

