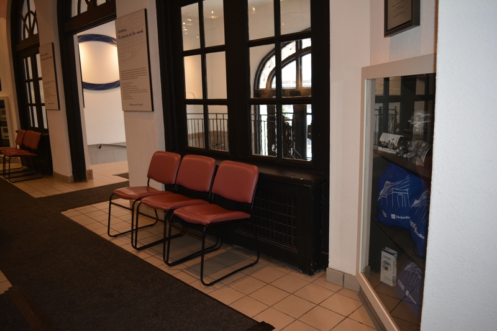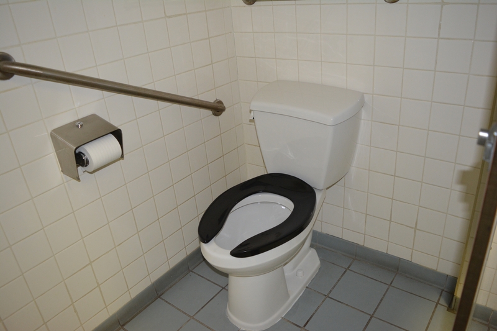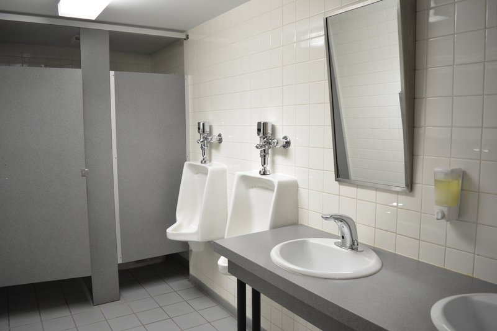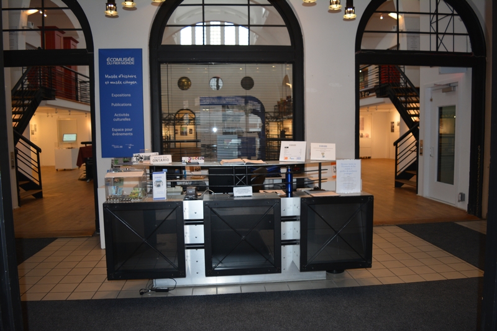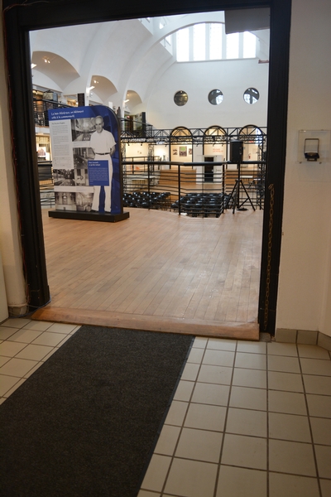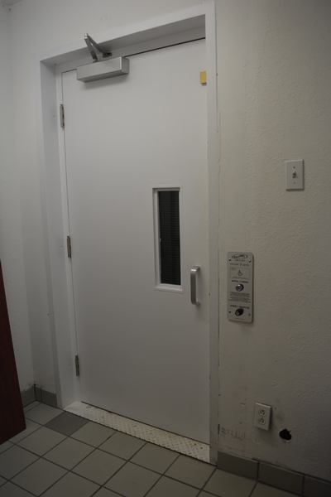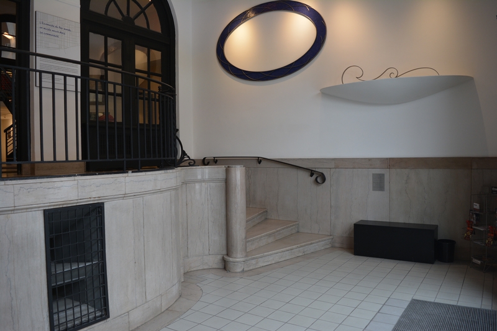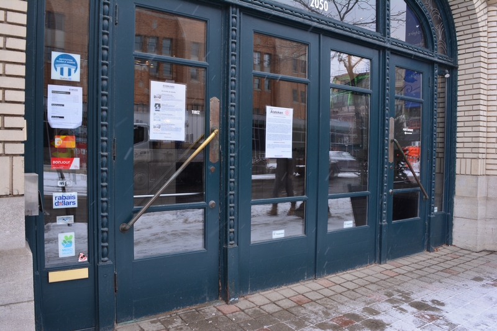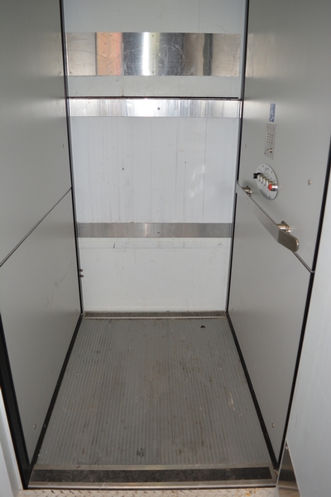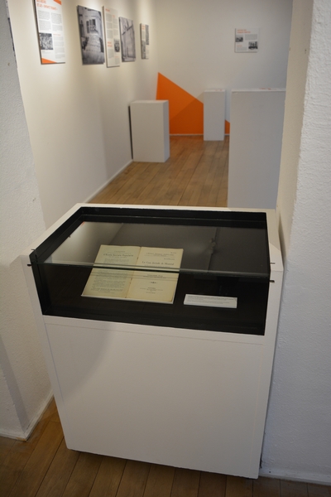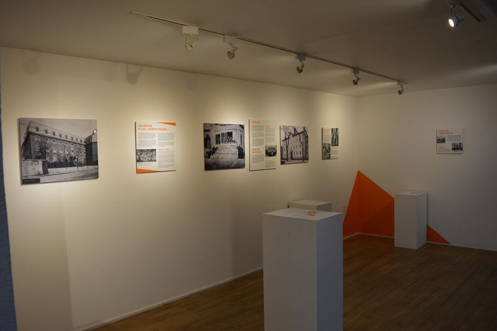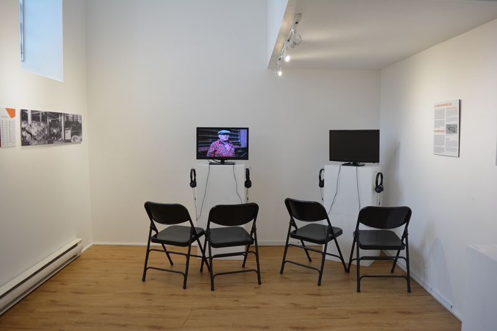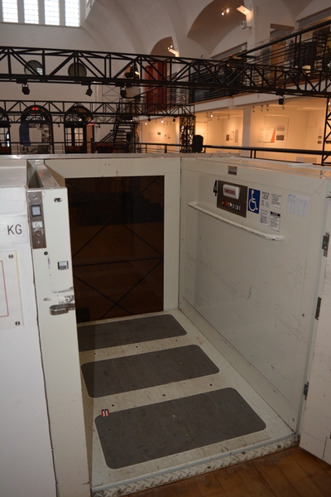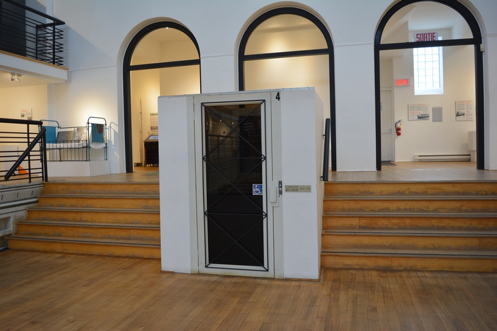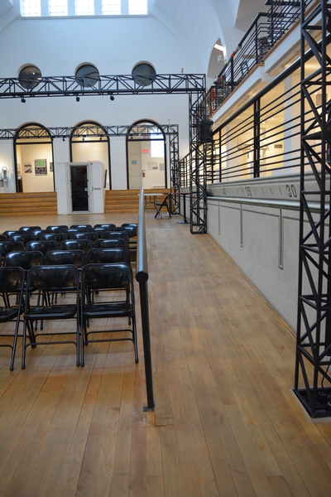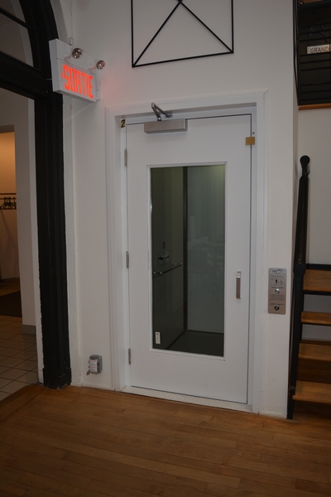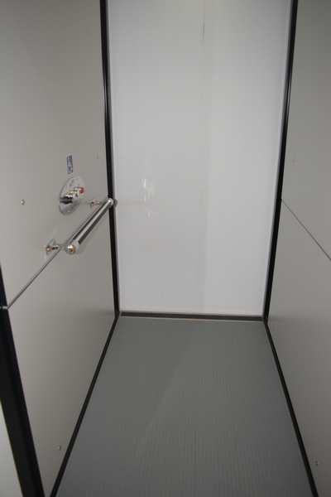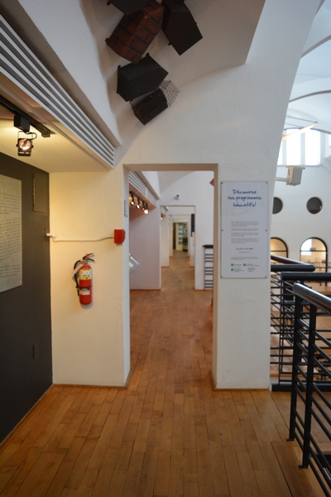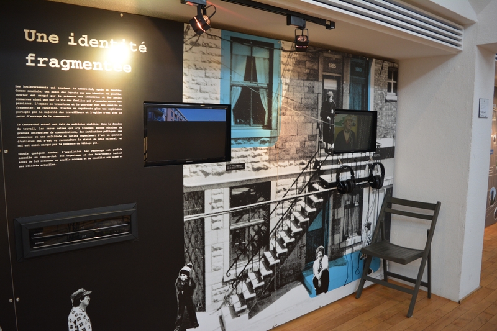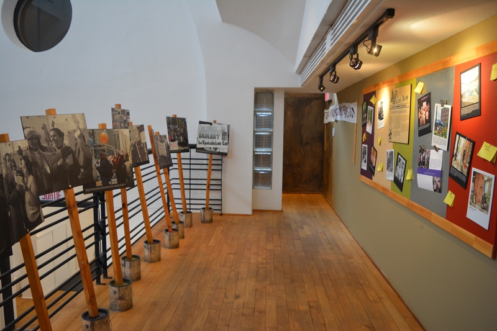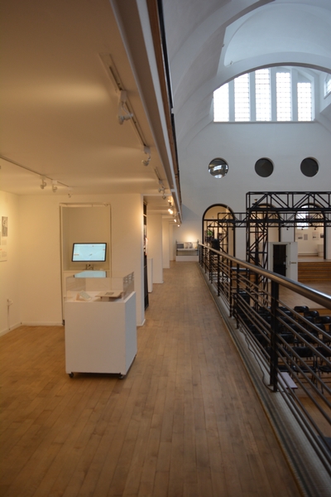Écomusée du fier monde
Back to the results pageAccessibility features
Evaluation year by Kéroul: 2019
Écomusée du fier monde
2050, rue Atateken
Montréal, (Québec)
H2L 3L8
Phone 1: 514 528 8444
Website
:
ecomusee.qc.ca
Email: info@ecomusee.qc.ca
Accessibility
Inside of the establishment*
More than two steps : 7 steps
Passageway: larger than 92 cm
Ticket office desk too high : 110 cm
No clearance under the ticket office desk
3 accessible floor(s) / 3 floor(s)
Manlift
Narrow wheelchair lift : 80 cm x 120 cm
larger than 80 cm x 1.5 m
Wheelchair lift: no automatic door
Wheelchair lift: outside command panel lower than 1.2 m from ground
Wheelchair lift: inside command panel lower than 1.2 m from ground
Wheelchair lift: raised character control buttons
Entrance*
Access to entrance: gentle sloop
Paved walkway to the entrance
No-step entrance
Clear width of door exceeds 80 cm
Hard to open door
Outside door pull handle (D type)
Inside door handle with push bar
Hallway larger than 2.1 m x 2.1 m
Clear 2nd door width: 80 cm
Automatic 2nd door: not easy to open
2nd door: outside door handle with thumb-latch pull
2nd door: inside door handle with push bar
Washrooms with multiple stalls*
Manoeuvring space in front of the toilet room door larger than 1.5 m x 1.5 m
Entrance: toilet room door width larger than 80 cm
Entrance: outside door pull handle (D type)
Entrance: inside door handle with kick plate
Hallway: narrow manoeuvring space : 1,5 m x 1,05 m
Clear 2nd door width: 80 cm
2nd door: outside door handle with kick plate
2nd door: inside door pull handle (D type)
Sink height: between 68.5 cm and 86.5 cm
Clearance under the sink: larger than 68.5 cm
Clearance width under the sink larger than 76 cm
Clearance depth under the sink more than 28 cm
clear space area in front of the sink larger than 80 cm x 1.2 m
Sink: faucets with sensor
1 1
Accessible toilet stall: narrow door clear width
Accessible toilet stall: door opening outside the stall
Accessible toilet stall: door opening in the clear space area
Accessible toilet stall: no outside door handle
Accessible toilet stall: inside door handle (D type)
Narrow accessible toilet stall : 1,9 m x 1,15 m
Accessible toilet stall: narrow manoeuvring space : 1,1 m x 1,1 m
Accessible toilet stall: inadequate clear space area on the side : 53 cm
Accessible toilet stall: diagonal grab bar at right located between 84 cm and 92 cm from the ground
Accessible toilet stall: horizontal grab bar behind the toilet too high : 118 cm
Showroom*
: Niveau billetterie
No slope passageway to the entrance
Passageway to the entrance clear width: larger than 92 cm
Entrance : No-step entrance
Entrance: door clear width larger than 80 cm
Path of travel between display tables exceeds 92 cm
Manoeuvring space diameter larger than 1.5 m available
Objects displayed at a height of less than 1.2 m
Objects tilted in glassed displays
Descriptive labels too high : 1,4 cm
Guided tours available with reservation
Direct lighting on all displayed objects
Showroom*
: Piscine
No slope passageway to the entrance
Passageway to the entrance clear width: larger than 92 cm
Entrance: 2 or more steps : 5 steps
Path of travel between display tables exceeds 92 cm
Manoeuvring space diameter larger than 1.5 m available
Showroom*
: Niveau 2
No slope passageway to the entrance
Passageway to the entrance clear width: larger than 92 cm
Entrance: 2 or more steps : 13 steps
Some sections are non accessible
75% of exhibit space accessible
Path of travel between display tables restricted : 80 cm
Manoeuvring space diameter larger than 1.5 m available
Objects displayed at a height of less than 1.2 m
Objects tilted in glassed displays
Descriptive labels located below 1.2 m
Guided tours available with reservation
Direct lighting on all displayed objects

