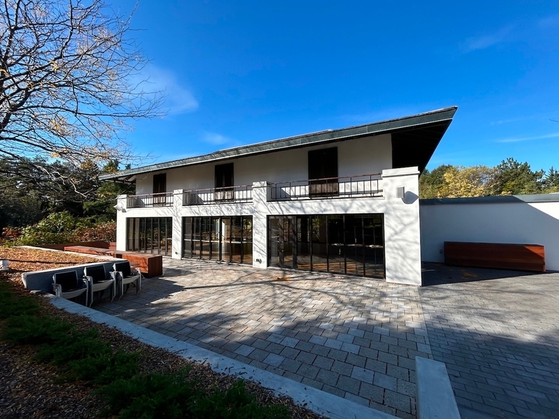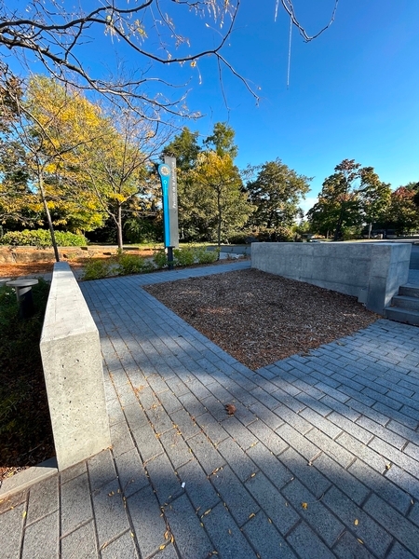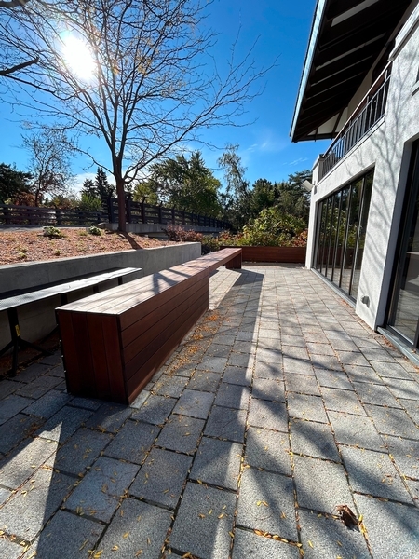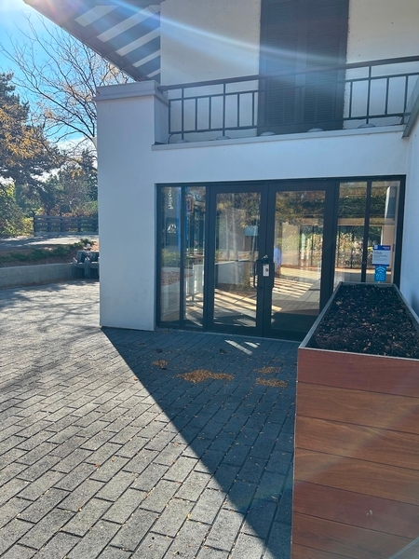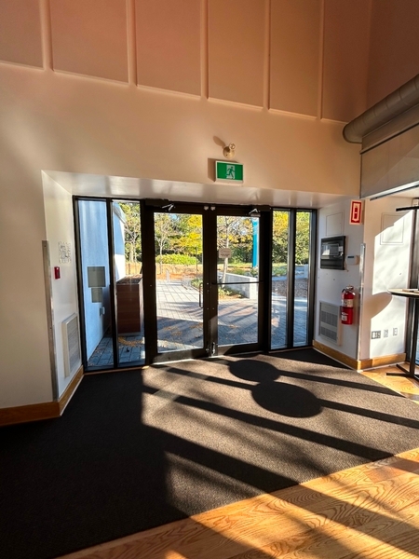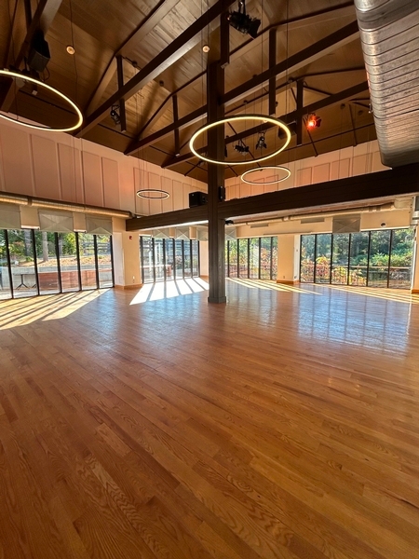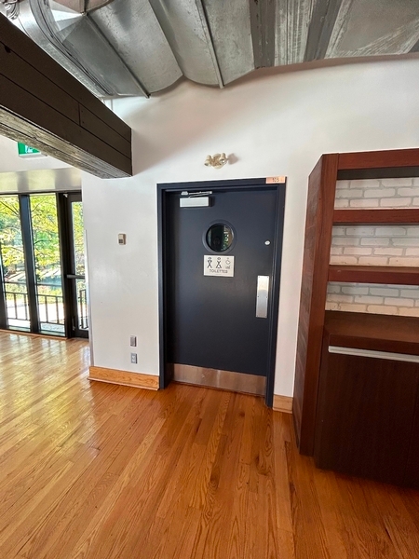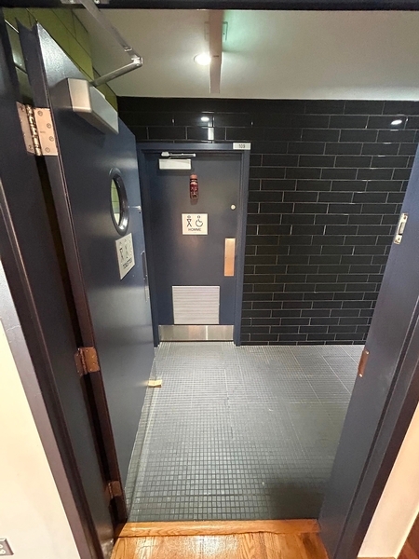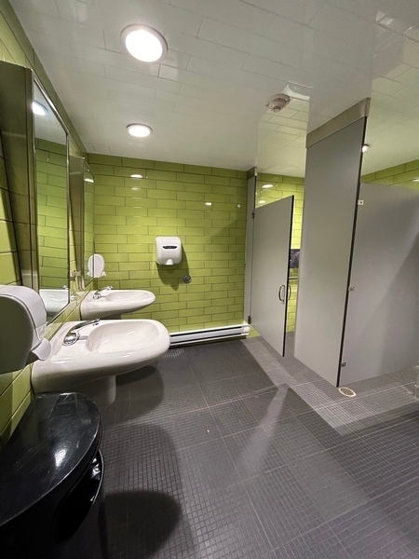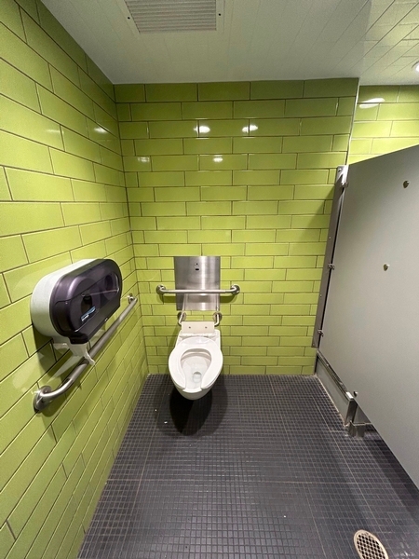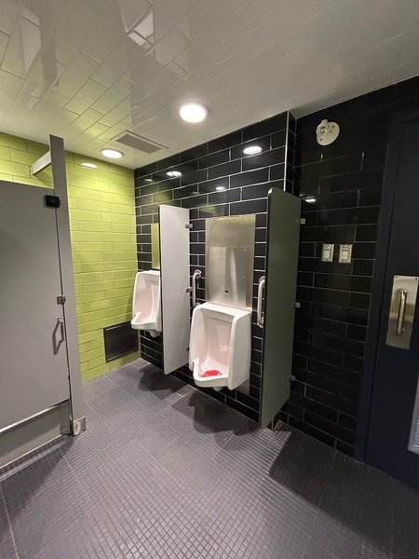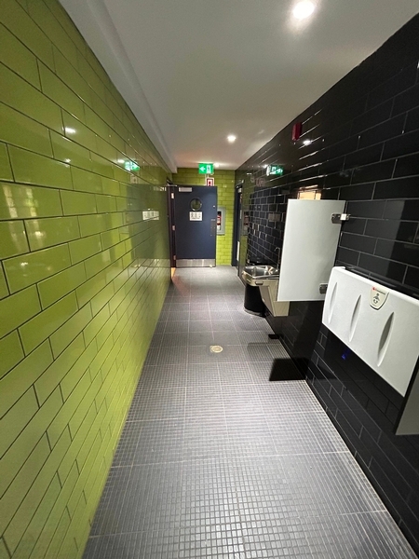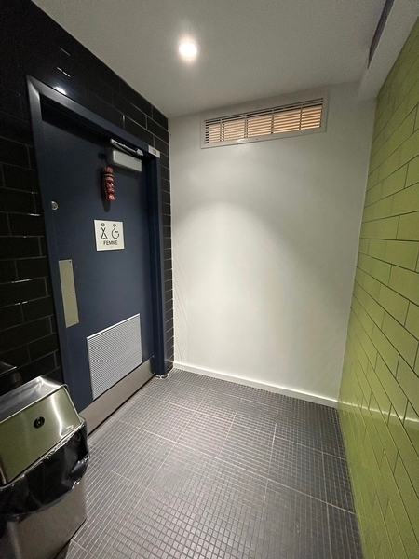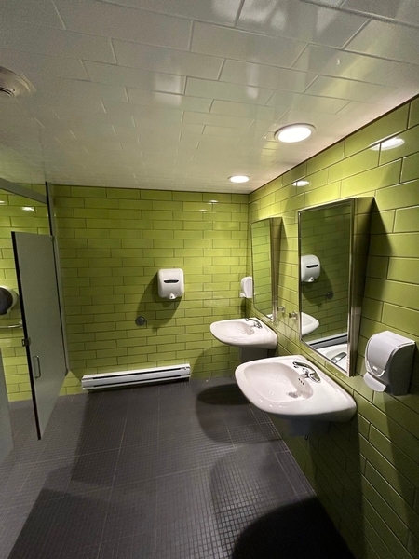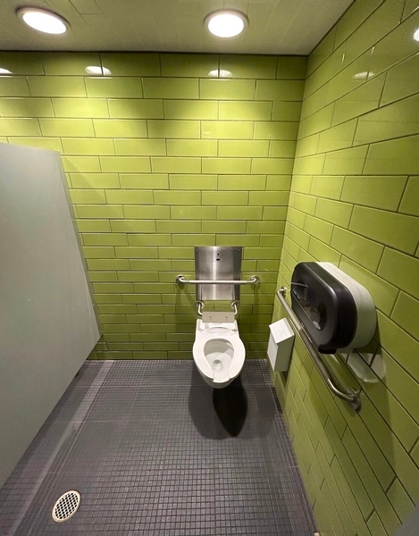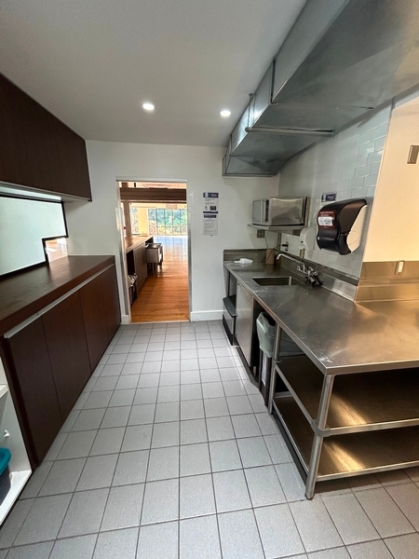Pavillon de la Jamaïque
Back to the results pageAccessibility features
Evaluation year by Kéroul: 2024
Pavillon de la Jamaïque
55, chemin des Floralies
Montréal, (Québec)
H3C 1A9
Phone 1: 514 872 6120
Website
:
www.parcjeandrapeau.com/
Email: locations@parcjeandrapeau.com
Accessibility
Exterior Entrance |
(Main entrance)
Pathway leading to the entrance
On a gentle slope
Accessible driveway leading to the entrance
Front door
Maneuvering area on each side of the door at least 1.5 m wide x 1.5 m deep
Free width of at least 80 cm
Double door
Interior of the building
Course without obstacles
Clear width of the circulation corridor of more than 92 cm
Counter
Counter surface : 105 cm above floor
drinking fountain
Restricted Maneuvering Space : 1,08 m width x 1,50 m deep
Clearance under the fountain of at least 68,5 cm above the floor
Course without obstacles
No obstruction
Washroom
Door
Maneuvering space of at least 1.5m wide x 1.5m deep on each side of the door / chicane
Free width of at least 80 cm
Washbasin
Accessible sink
Urinal
Edge located no more than 43 cm above the floor
Grab bars on each side
Accessible washroom(s)
Maneuvering space in front of the door : 1,30 m wide x 1,50 m deep
Indoor maneuvering space at least 1.2 m wide x 1.2 m deep inside
Accessible washroom bowl
Transfer zone on the side of the toilet bowl of at least 87.5 cm
Accessible toilet stall grab bar(s)
Horizontal to the right of the bowl
Horizontal behind the bowl
Washroom
Door
Maneuvering space of at least 1.5m wide x 1.5m deep on each side of the door / chicane
Free width of at least 80 cm
Washbasin
Accessible sink
Accessible washroom(s)
Maneuvering space in front of the door at least 1.5 m wide x 1.5 m deep
Indoor maneuvering space at least 1.2 m wide x 1.2 m deep inside
Accessible washroom bowl
Transfer zone on the side of the toilet bowl of at least 87.5 cm
Accessible toilet stall grab bar(s)
Horizontal to the left of the bowl
Horizontal behind the bowl

