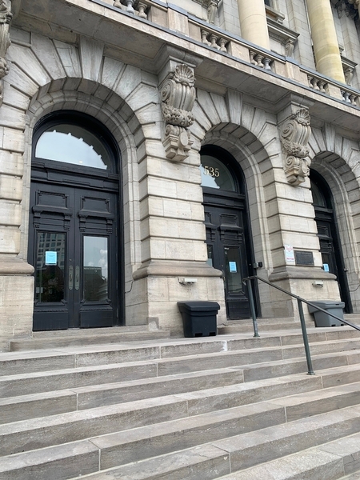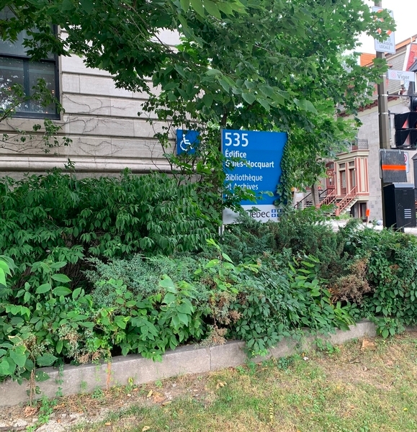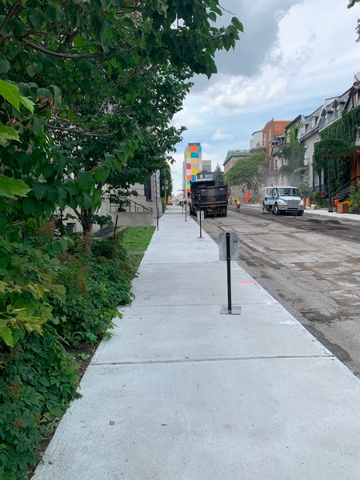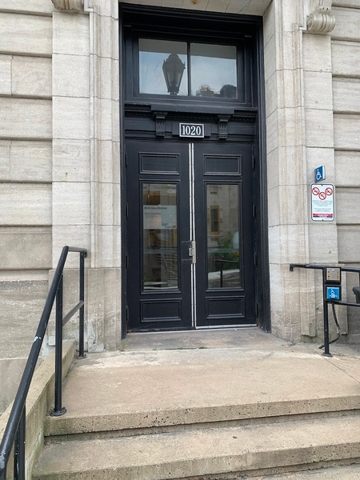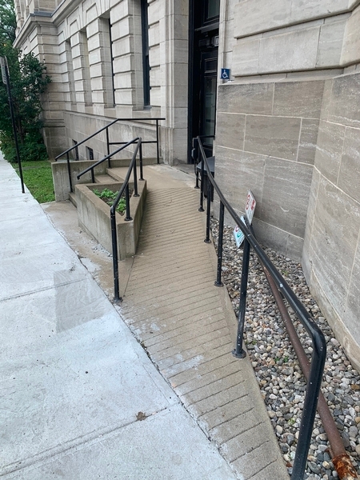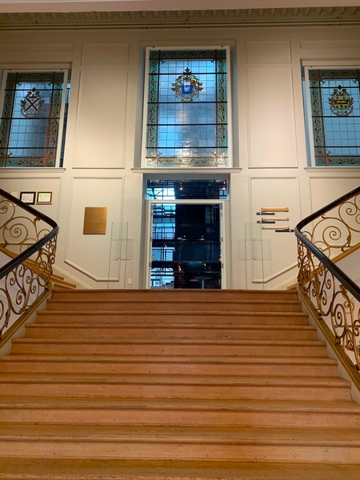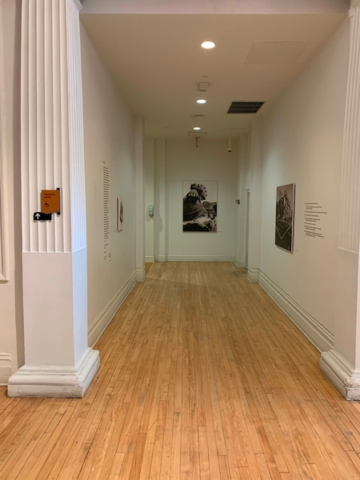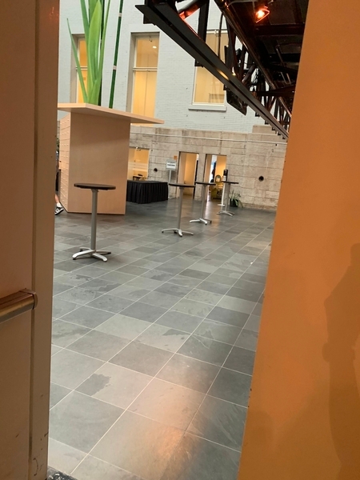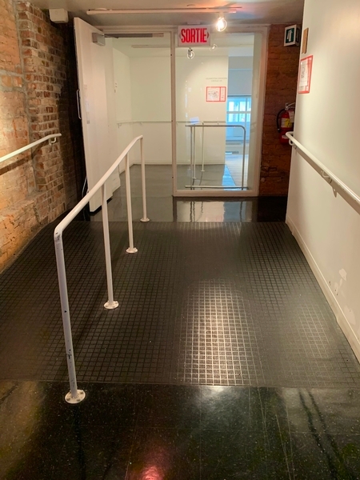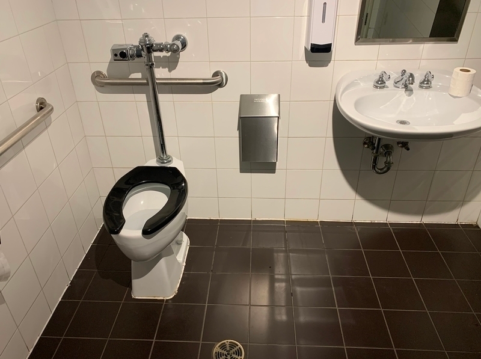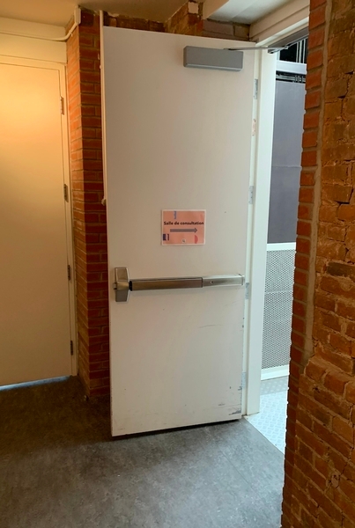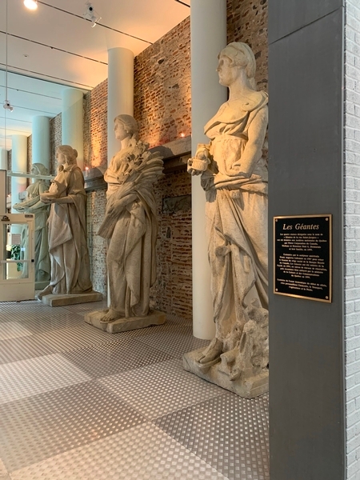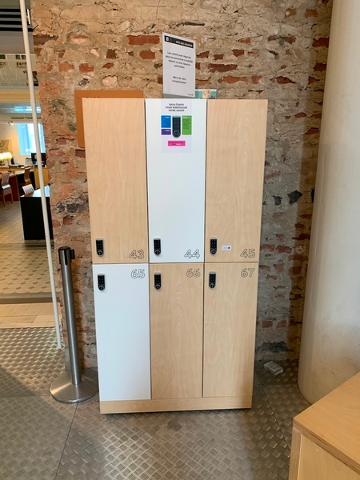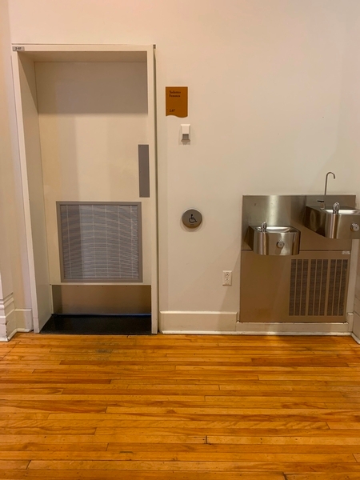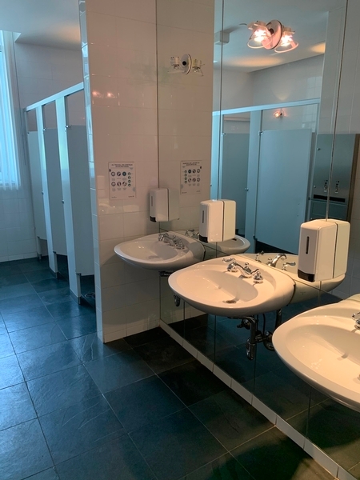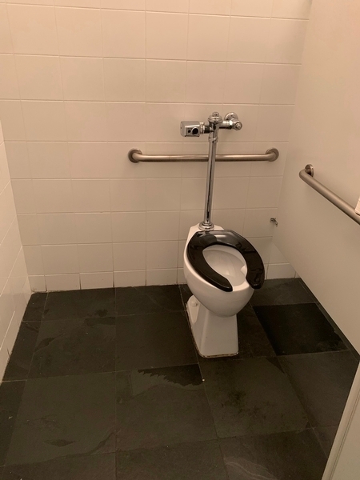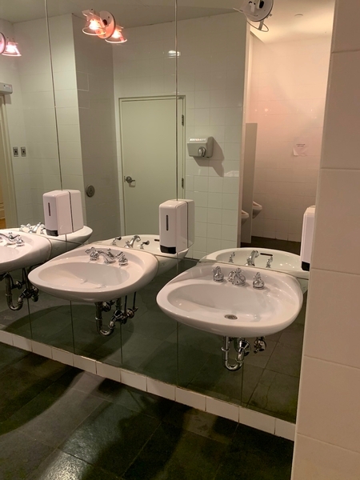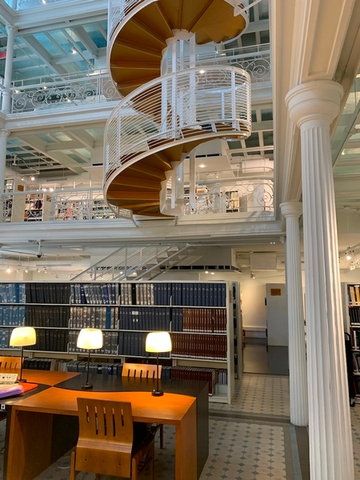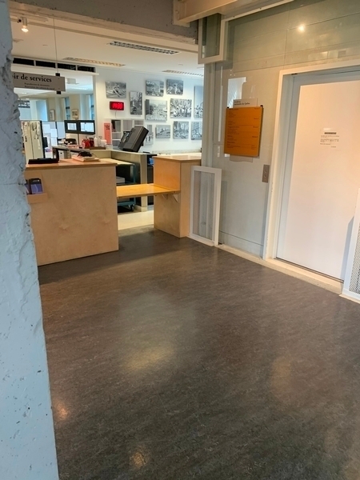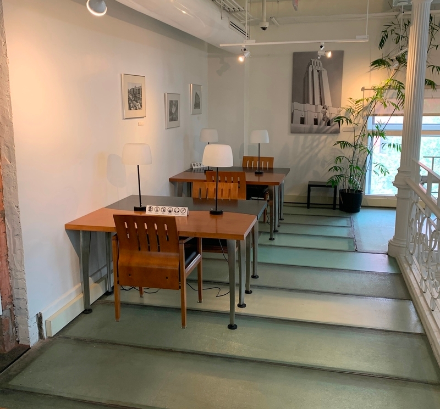BAnQ Vieux-Montréal (bibliothèque et archives nationales du Québec)
Back to the results pageAccessibility features
Evaluation year by Kéroul: 2024
BAnQ Vieux-Montréal (bibliothèque et archives nationales du Québec)
535 avenue Viger E.
Montréal, (Québec)
H2L 2P3
Phone 1: 514 873 1100
Website
:
www.banq.qc.ca/
Email: archives.montreal@banq.qc.ca
Description
The Bibliothèque et Archives nationales du Québec is a place of consultation open to the public. Specialized softwares are available on computers. The secondary entrance has a steep 10% slope. The door leading from the elevator to the consultation room on the 2nd floor is 75 cm wide. Tables in the consultation room are accessible. Magnifiers are available to visitors on the 4th floor. The space between the bookcases is approximately of 97 cm.
Accessibility
Exterior Entrance |
(Located : Sur le côté, Secondary entrance)
Pathway leading to the entrance
On a steep slope : 9 %
Ramp
Free width of at least 87 cm
Front door
Free width of at least 80 cm
Door equipped with an electric opening mechanism
Pressure plate/electric opening control button located at : 0,65 m above ground
2nd Entrance Door
Free width of at least 80 cm
Door equipped with an electric opening mechanism
Ramp
Steep slope : 10 %
Additional information
The accessible entrance is on the side of the building. Follow the street, which has a gradient of around 9%. Press the button communicating with reception to unlock the door and enter. Once inside the building, you can go directly to the elevator, without having to go to reception.
Interior of the building
: 2e étage
Course without obstacles
Clear width of the circulation corridor of more than 92 cm
Counter
Reception desk
No clearance under the counter
drinking fountain
Raised spout : 94 cm
Table(s)
Clearance under the table(s) of at least 68.5 cm
Additional information
The door leading from the elevator to the consulting room on the second floor is 75cm wide.
Interior of the building
: 1er etage
Interior access ramp
Free width of at least 110 cm
Counter
Reception desk
No clearance under the counter
drinking fountain
Raised spout : 100 cm
Additional information
The access ramp leads to the elevator.
The tables have cross-shaped legs and are located in the rest area near the changing rooms, along with the drinking fountain.
Interior of the building
: 4e étage
Counter
Information counter
Clearance under the counter of at least 68.5 cm
Table(s)
Clearance under the table(s) of at least 68.5 cm
Additional information
The service counter is used to pick up consultation documents on site. These documents cannot leave the premises and are only available there.
Interior of the building
: Rez-de-chaussée, 3e, 5e étages
Course without obstacles
Clear width of the circulation corridor of more than 92 cm
Universal washroom |
(located : 1er etage)
Door
Free width of at least 80 cm
Interior maneuvering space
Maneuvering space at least 1.5 m wide x 1.5 m deep
Toilet bowl
Transfer zone on the side of the bowl : 75 cm
Grab bar(s)
Horizontal to the right of the bowl
Horizontal behind the bowl
Additional information
The universal washroom is located in the changing rooms. It is accessible via an elevator that leads to an event room.
Washroom |
(located : 2e étage)
Access
Circulation corridor at least 1.1 m wide
Door
Free width of at least 80 cm
Accessible washroom(s)
Indoor maneuvering space at least 1.2 m wide x 1.2 m deep inside
Accessible toilet cubicle door
Clear door width : 78 cm
Accessible washroom bowl
Transfer zone on the side of the toilet bowl of at least 90 cm
Accessible toilet stall grab bar(s)
Horizontal to the right of the bowl
Horizontal behind the bowl
Washroom |
(located : 2e étage)
Access
Circulation corridor at least 1.1 m wide
Door
Free width of at least 80 cm
Presence of an electric opening mechanism
Accessible washroom(s)
Indoor maneuvering space at least 1.2 m wide x 1.2 m deep inside
Accessible toilet cubicle door
Clear door width : 78 cm
Accessible washroom bowl
Transfer zone on the side of the toilet bowl of at least 90 cm
Accessible toilet stall grab bar(s)
Horizontal to the left of the bowl
Horizontal behind the bowl
Changing room and lockers |
(Located : 2e étage)
Aisle leading to the locker room entrance
Circulation corridor at least 1.1 m wide
Lockers
Locker handle located at a height between 90 cm and 100 cm above the floor
Additional information
The lockers for people with reduced mobility are located on the 2nd floor, unlike the other lockers, which are on the 1st floor and accessible by stairs.

