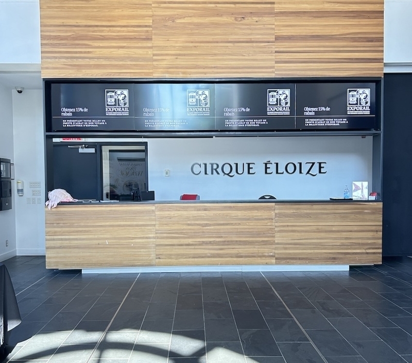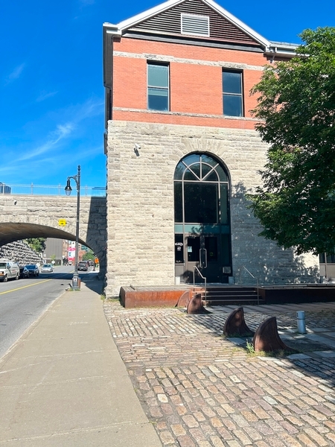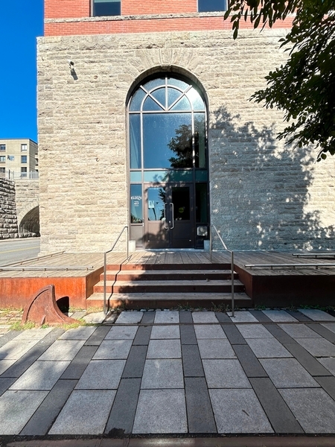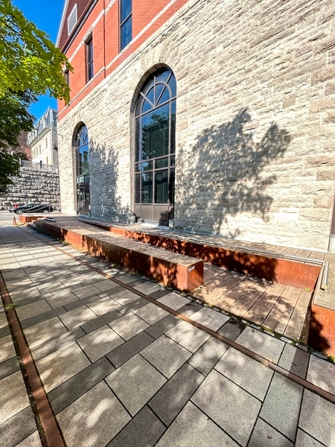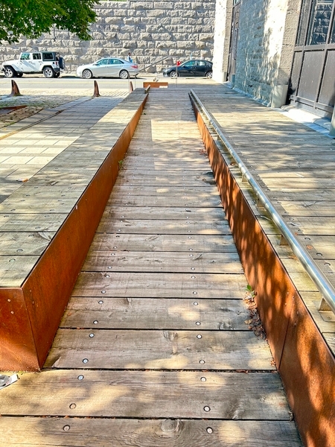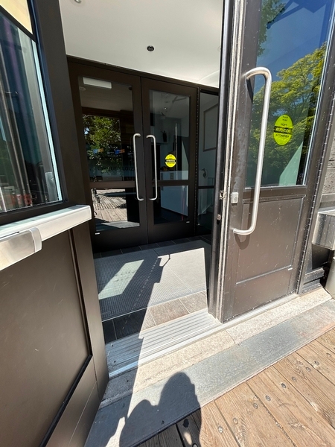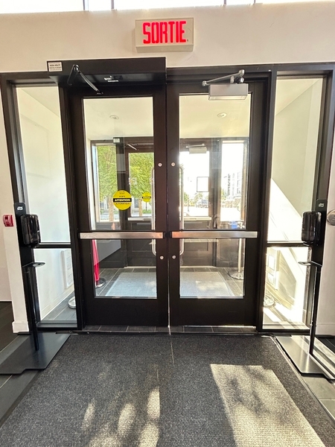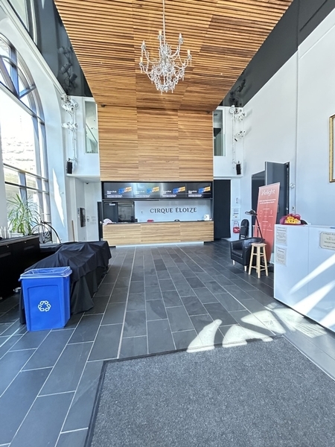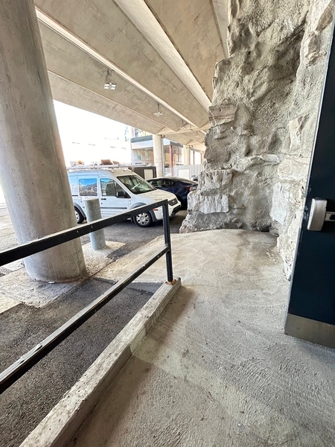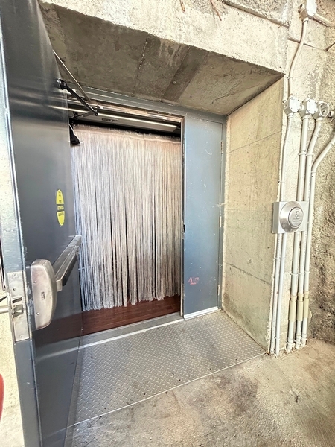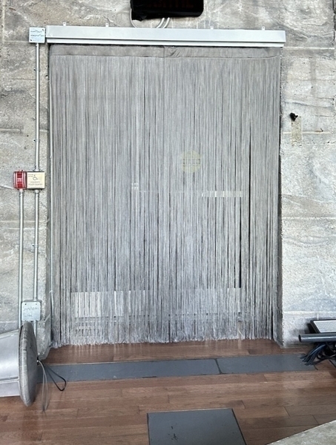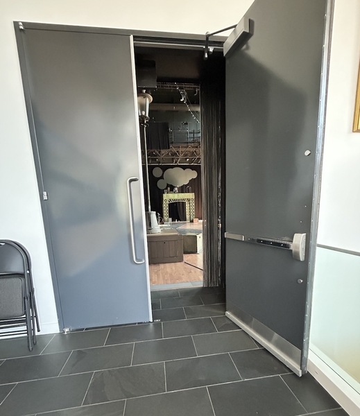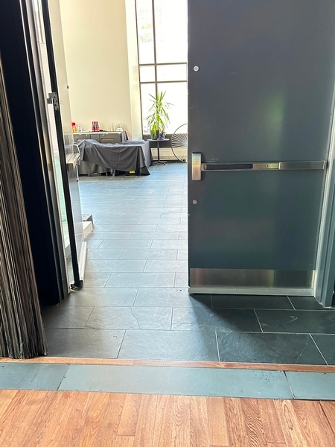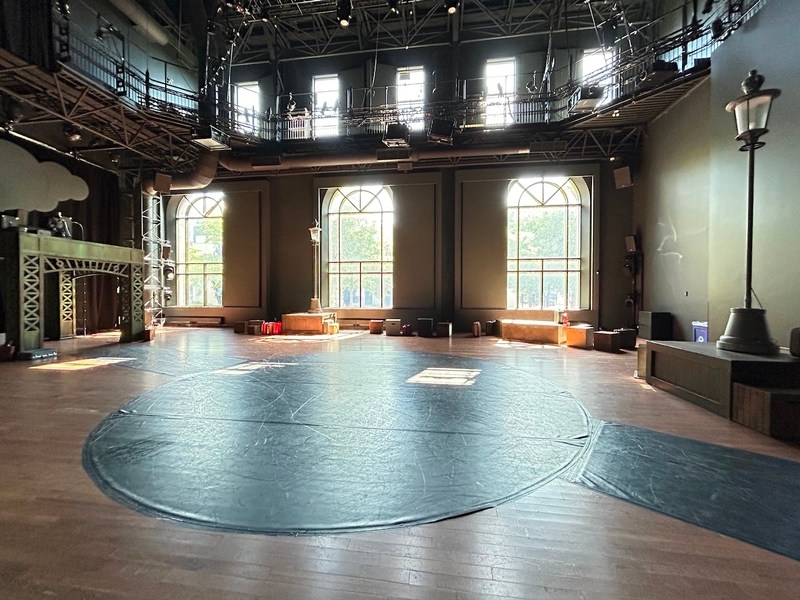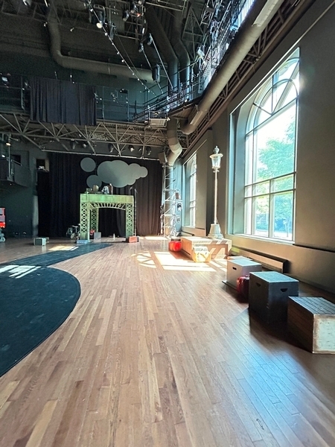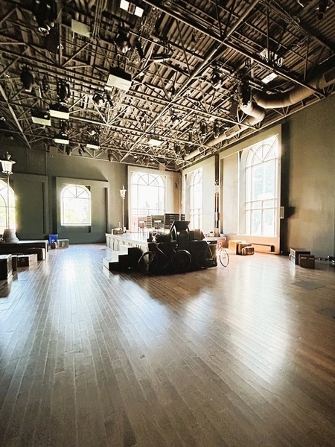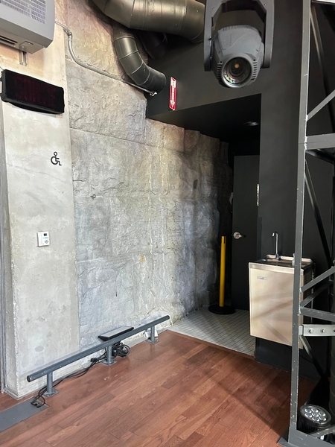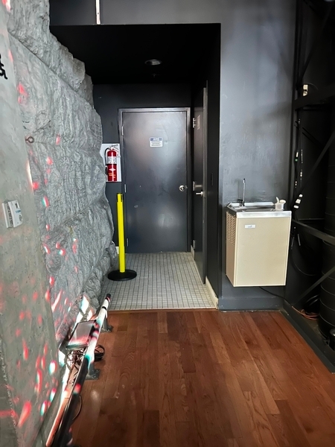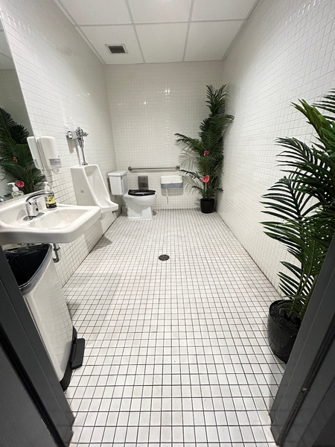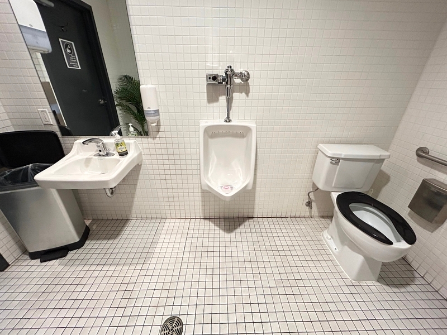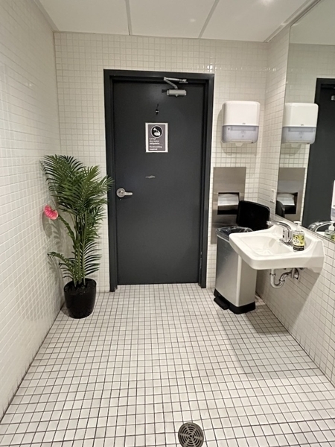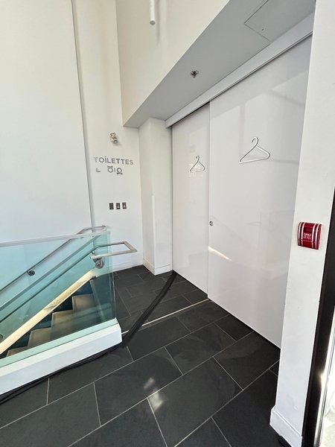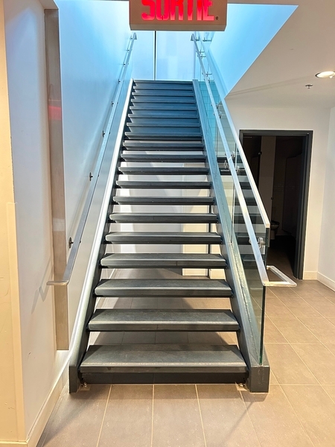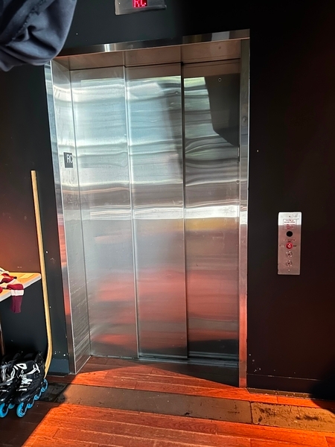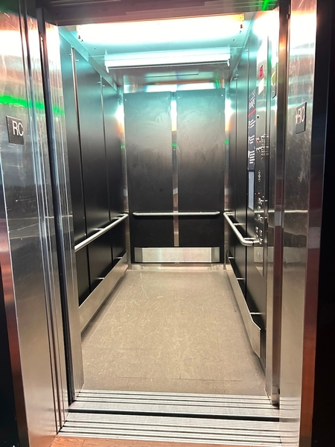Cirque Éloize
Back to the establishments listAccessibility features
Evaluation year by Kéroul: 2024
Cirque Éloize
417, rue Berri
Montréal, (Québec)
H2Y 3E1
Phone 1: 514 596 3838
Website
:
www.cirque-eloize.com/fr/
Email: eloize@cirque-eloize.com
Description
The event studios offer numerous options in terms of seating arrangements and accessibility. In addition, a partially accessible washroom is located on the first floor, on the same level as the studios.
We invite you to contact the circus to make a reservation and let them know your requirements.
Accessibility
Exterior Entrance |
(Located : à l'avant, Main entrance)
Pathway leading to the entrance
Circulation corridor at least 1.1 m wide
Step(s) leading to entrance
1 step or more : 4 steps
No surface with tactile warning indicators at the top of the stairs
Handrail on each side
Ramp
Maneuvering area at the top of the access ramp of at least 1.5 m x 1.5 m
Maneuvering area at the bottom of the ramp of at least 1.5 m x 1.5 m
Clear width of at least 1.1 m
On a gentle slope
No handrail
Front door
Maneuvering area on each side of the door at least 1.5 m wide x 1.5 m deep
Difference in level between the exterior floor covering and the door sill : 3,5 cm
Steep Slope Bevel Level Difference : 26 %
Clear Width : 79 cm
Door equipped with an electric opening mechanism
Electric opening door equipped with a safety detector stopping the movement of the door in the presence of an obstacle
Vestibule
Vestibule of : 1,66 m depth and 2,96
Distance from : 0,75 m between the two consecutive open doors
2nd Entrance Door
Maneuvering area on each side of the door at least 1.5 m wide x 1.5 m deep
Free width of at least 80 cm
Door equipped with an electric opening mechanism
Electric opening door equipped with a safety detector stopping the movement of the door in the presence of an obstacle
Ramp
Rough ground
Front door
Double door
2nd Entrance Door
Double door
Exterior Entrance |
(Located : Porte de secours à l'arrière de l'établissement, Secondary entrance)
Pathway leading to the entrance
Circulation corridor at least 1.1 m wide
Step(s) leading to entrance
Ground level
Ramp
Maneuvering area at the top of the access ramp of at least 1.5 m x 1.5 m
Maneuvering area at the bottom of the ramp of at least 1.5 m x 1.5 m
Presence of a landing every 9 m
No anti-slip strip in contrasting color
No handrail
Front door
single door
Maneuvering area on each side of the door at least 1.5 m wide x 1.5 m deep
No difference in level between the exterior floor covering and the door sill
Door equipped with an electric opening mechanism
Electric opening door equipped with a safety detector stopping the movement of the door in the presence of an obstacle
Ramp
Rough ground
Steep slope : 8,5 %
Additional information
The opening button is disabled from the outside for security reasons and to restrict access to the building. A member of staff is present at reception to assist if necessary. The button is functional from inside to outside.
Interior of the building
Course without obstacles
Clear width of the circulation corridor of more than 92 cm
Elevator
Maneuvering space at least 1.5 m wide x 1.5 m deep located in front of the door
Dimension : 1,27 m wide x 2,42 m deep
Door opening clear width : 1,10 cm
Staircase
No contrasting color bands on the nosing of the stairs
Handrails on each side
Counter
Counter surface : 109 cm above floor
No clearance under the counter
Wireless or removable payment terminal
drinking fountain
Inaccessible
Without alcove
Maneuvering space of at least 1,5 m wide x 1,5 m deep located in front
Raised spout : 105 cm
Insufficient Clearance Under Fountain : 0,33 cm
Movement between floors
Elevator
Universal washroom |
(located : Dans la salle Chapiteau)
Driveway leading to the entrance
Clear Width : 0,97 m
Door
Maneuvering space outside : 1,08 m wide x 1,5 m deep in front of the door
Interior maneuvering space : 1,19 m wide x 1,5 m deep in front of the door
Steep Slope Bevel Level Difference : 6,8 %
Lateral clearance on the side of the handle of at least 60 cm
No side clearance on the side of the handle
Outward opening door
Free width of at least 80 cm
Area
Area at least 1.5 m wide x 1.5 m deep : 1,90 m wide x 3,15 m deep
Interior maneuvering space
Maneuvering space at least 1.5 m wide x 1.5 m deep
Toilet bowl
Center (axis) between 46 cm and 48 cm from the nearest adjacent wall
Transfer zone on the side of the bowl : 54 cm
Toilet bowl seat : 49 cm
Grab bar(s)
Horizontal to the left of the bowl
Located between 75 and 85 cm above the floor
toilet paper dispenser
Toilet Paper Dispenser : 47,6 cm above floor
Washbasin
Accessible sink
Piping without insulation
Urinal
Raised edge : 55,5 cm above floor
No grab bar
Exhibit area*
: Salles Chapiteau et Gymnase
Ground floor
Main entrance inside the building
2 2
Passageway to the entrance clear width: larger than 92 cm
Manoeuvring space in front of the entrance larger than 1.5 m x 1.5 m
Entrance: door clear width larger than 80 cm
Entrance: double door
All sections are accessible.
100% of paths of travel accessible
Manoeuvring space diameter larger than 1.5 m available
No built-in seating
Removable seating
Bigger seats available
Additional information
A secondary accessible entrance with an electric door opener is available at the rear of the facility.
The terrace room/studio is not accessible.
Please contact Cirque Éloize for further information.
Additionnal information
The opening button is disabled from the outside for security reasons and to restrict access to the building. A member of staff is present at reception to assist if necessary. The button is functional from inside to outside.

