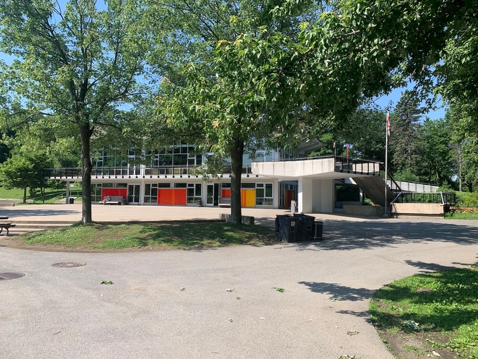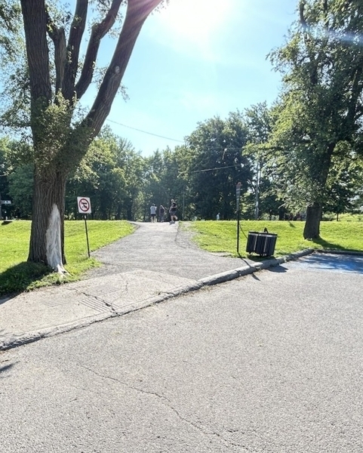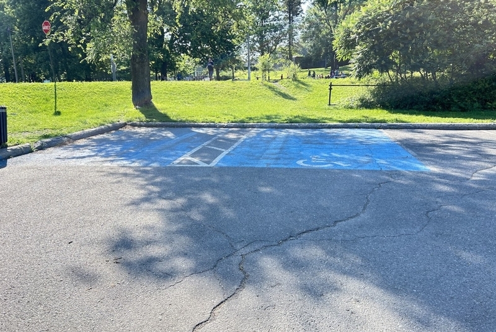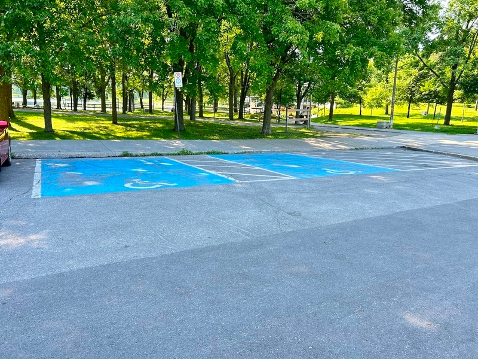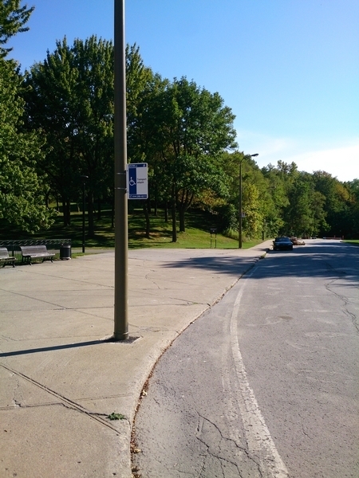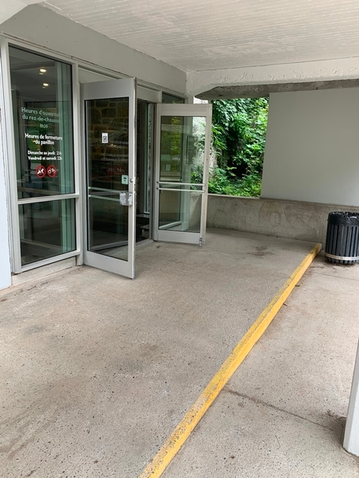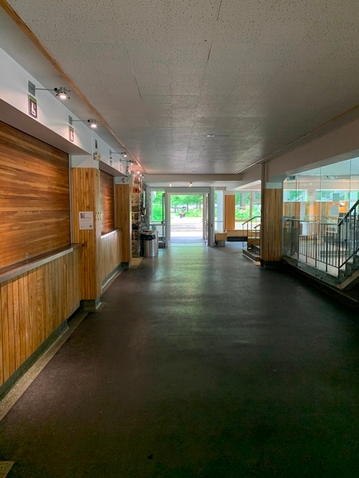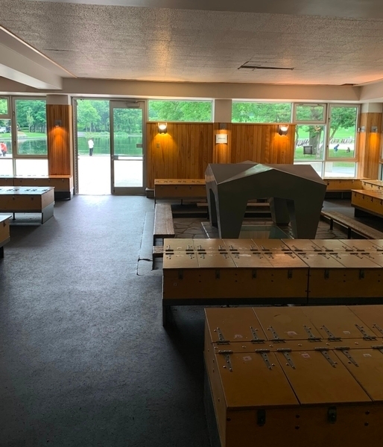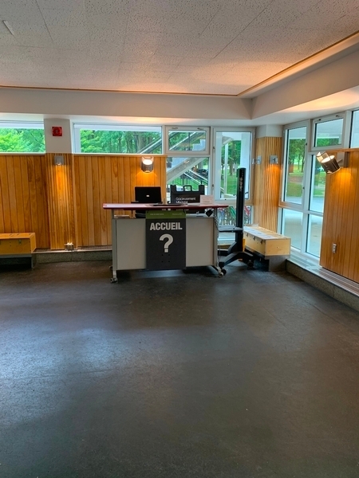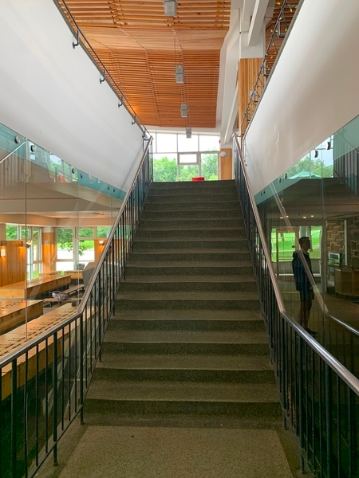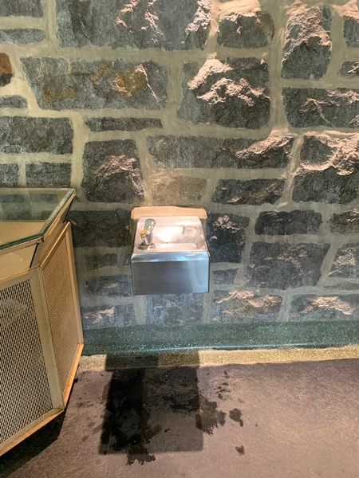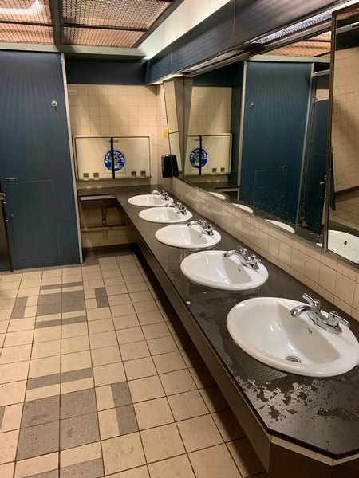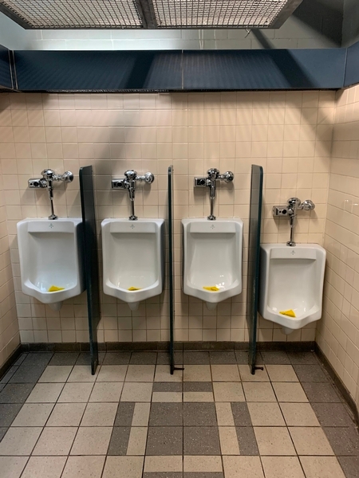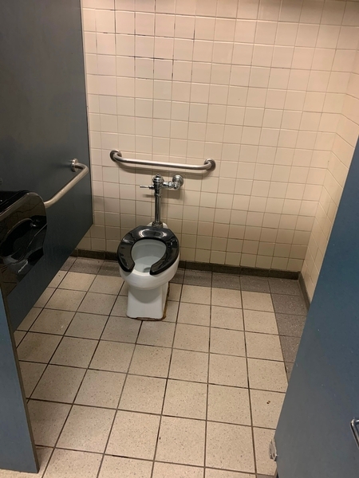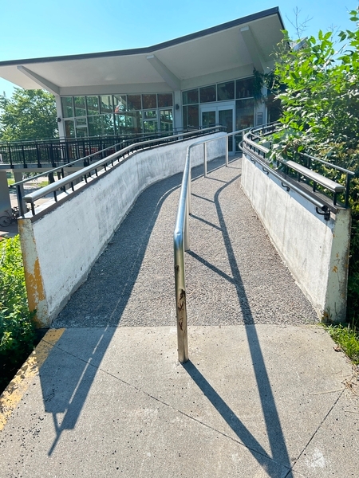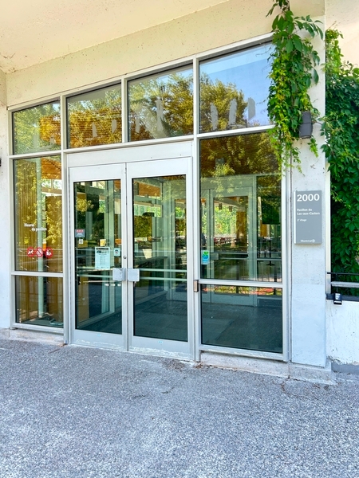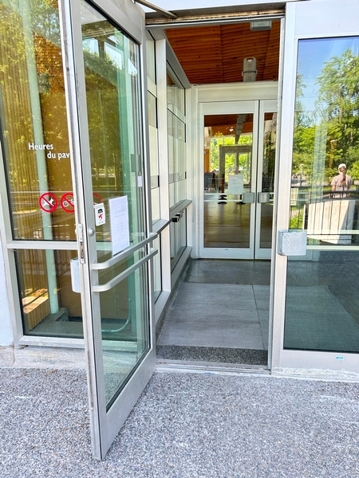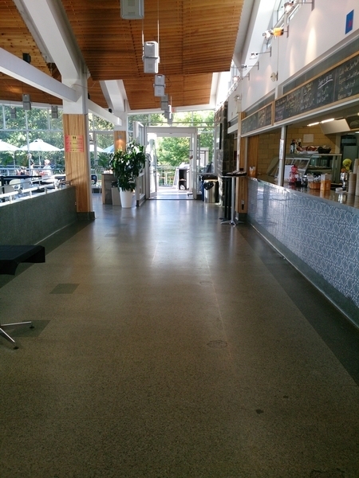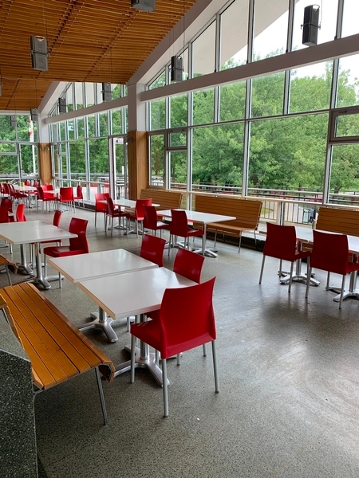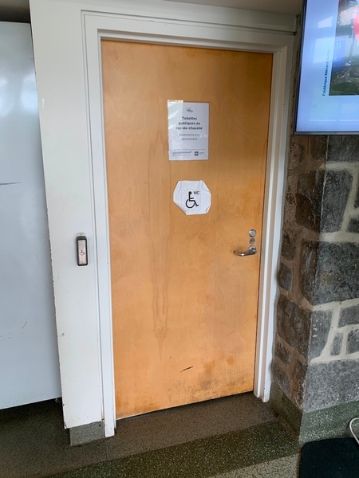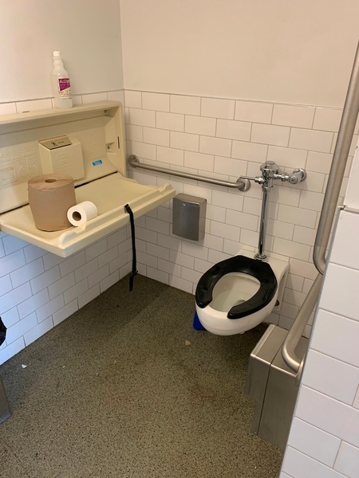Mont-Royal - Café des Amis - Pavillon du Lac-aux-Castors
Back to the results pageAccessibility features
Evaluation year by Kéroul: 2024
Mont-Royal - Café des Amis - Pavillon du Lac-aux-Castors
2000, chemin Remembrance
Montréal, (Québec)
H3H 1X2
Phone 1: 514 843 8240
Website: www.lemontroyal.qc.ca
Email: info@lemontroyal.qc.ca
Activities and related services
| Mont-Royal - Le Belvédère Camilien-Houde |
Partial access
|
| Mont-Royal - Le Belvédère Kondiaronk |
Partial access
|
| Mont-Royal - Maison Smith |
Full access
|
| Mont-Royal - Parc Tiohtià:ke Otsira’kéhne |
Not accessible
|
| Parc du Mont-Royal |
Partial access
Visual impairments
|
Description
The Pavillon du Lac-aux-Castors is home to our winter equipment rental service. A partially adapted washroom is located on the second floor near the Café des Amis counter. Rental of an adapted winter toboggan is available on request.
Accessibility
Parking |
(Terrain 115 et 116, 1658 Chem. Remembrance)
Total number of places
Between 101 and 200 seats
Presence of slope
Steep slop : 6,5 %
Number of reserved places
Reserved seat(s) for people with disabilities: : 4
parking meter
Slots (coin, card or parking ticket) and raised control buttons : 1,3 m
Route leading from the parking lot to the entrance
Steep slope
Interior of the building
Course without obstacles
Clear width of the circulation corridor of more than 92 cm
Inside of the establishment*
: Comptoir de location d'équipements hivernaux au rez-de-chaussée
2 accessible floor(s) / 2 floor(s)
Fixed bench
Entrance* |
(Located : Au rez-de-chaussée )
Main entrance
Access to entrance: gentle sloop
Paved walkway to the entrance
Walkway to the entrance width: more than 1.1 m
Manoeuvring space larger than 1.5 m x 1.5 m in front of the ramp
ramp with with two side edges higher than 10 cm
Access ramp: clear width between 87 cm and 92 cm
Access ramp: steep slope : 10 %
Exterior door sill too high : 2 cm
Interior door sill too high : 3 cm
Clear width of door exceeds 80 cm
Clear 2nd door width: 80 cm
Entrance* |
(Located : 2e étage)
Main entrance
Access to entrance: gentle sloop
Paved walkway to the entrance
Walkway to the entrance width: more than 1.1 m
No-step entrance
Fixed ramp
Manoeuvring space larger than 1.5 m x 1.5 m in front of the ramp
Access ramp: clear width between 87 cm and 92 cm
Access ramp: steep slope : 10 %
Manoeuvring space in front of the door: larger than 1.5 m x 1.5 m
Clear width of door exceeds 80 cm
Automatic Doors
Clear 2nd door width: 80 cm
The 2nd door is automatic
No horizontal strip and/or patterns on glass door
No horizontal strip and/or patterns on glass door
Washroom with one stall* |
(Located : 1er étage)
Passageway for accessing to toilet room larger than 1,1 m
No-step entrance
Clear width of door exceeds 80 cm
Automatic Doors
Toilet room: door opening to inside
Toilet room area : 2,37 m x 2,40 m
Narrow manoeuvring clearance : 1 m x 1 m
Narrow clear floor space on the side of the toilet bowl : 80 cm
Raised toilet seat : 49 cm
Horizontal grab bar at left of the toilet height: between 84 cm and 92 cm from the ground
Vertical grab bar at left of the toilet: too high : 1,20 cm
Vertical grab bar at left of the toilet height: between 84 cm and 92 cm
Sink height: between 68.5 cm and 86.5 cm
Clearance under the sink: larger than 68.5 cm
Non insolated exposed pipes
clear space area in front of the sink larger than 80 cm x 1.2 m
Additional information
The changing table is broken and prevents a proper transfer area in the toilet.
There are no back supports for tankless toilets.
Washrooms with multiple stalls*
Passageway for accessing to toilet room larger than 1,1 m
Inadequate clearance under the sink : 62 cm
Non insolated exposed pipes
Manoeuvring space in front of the urinal larger than 80 cm x 1.2 m
Urinal: rim between 48.8 cm and 51.2 cm
Urinal: no grab bar
1 3
Manoeuvring space larger than 1.5 m x 1.5 m in front of the toilet stall
Accessible toilet stall: door clear width larger than 80 cm
Accessible toilet stall: door opening outside the stall
Accessible toilet stall: space larger than 1.5 m x 1.5 m : 1,47 m x 1,5 m
Accessible toilet stall: narrow manoeuvring space : 0,90 m x 0,90 m
Accessible toilet stall: narrow clear space area on the side : 85 cm
Accessible toilet stall: horizontal grab bar at right located between 84 cm and 92 cm from the ground
Accessible toilet stall: horizontal grab bar behind the toilet located between 84 cm and 92 cm from the ground
Additional information
There are no back supports for tankless toilets.
Washrooms with multiple stalls*
Passageway for accessing to toilet room larger than 1,1 m
Entrance : No-step entrance
Entrance: toilet room door width larger than 80 cm
Entrance: no automatic door
Entrance: toilet room door opening toward outside
Manoeuvring space larger than 1.5 m x 1.5 m in front of the toilet room
Non insolated exposed pipes
1 9
Manoeuvring space larger than 1.5 m x 1.5 m in front of the toilet stall
Accessible toilet stall: door clear width larger than 80 cm
Accessible toilet stall: no inside door handle
Accessible toilet stall: space larger than 1.5 m x 1.5 m : 1,5 m x 1,6 m
Accessible toilet stall: narrow manoeuvring space : 1,0 m x 1,0 m
Accessible toilet stall: more than 87.5 cm of clear space area on the side
Accessible toilet stall: horizontal grab bar at the left
Accessible toilet stall: horizontal grab bar behind the toilet located between 84 cm and 92 cm from the ground
Accessible toilet stall: toilet paper dispenser too low : 76 cm
Accessible toilet stall: garbage can located in the floor space area
Additional information
There are no back supports for tankless toilets.
Food service* |
Café des amis (Located : 1er étage)
Passageway between tables larger than 92 cm
Inadequate clearance under the table : 65 cm
No table service
Cash stand is too high : 109 cm
Cash counter: no clearance
Cash counter: inadequate clearance depth : 13 cm
Cash counter: passageway to longer than 92 cm
Additional information
Menu and opening hours: Café des Amis
Terrace* |
(au deuxième étage)
Outside menu lower than 1.2 m from the ground
Non accessible entrance by the building
Access by the building: outside door sill too high : 3 cm
Access by the building: no interior door sill
Access by the building: door larger than 80 cm
Access by the building: no automatic door
Access by the building: 2nd door wider than 80 cm
All sections are accessible.
Passageway between tables larger than 92 cm
Manoeuvring space diameter larger than 1.5 m available
Table height: between 68.5 cm and 86.5 cm
Inadequate clearance under the table
Access by the building: no horizontal stripes/patterns on the glass door

