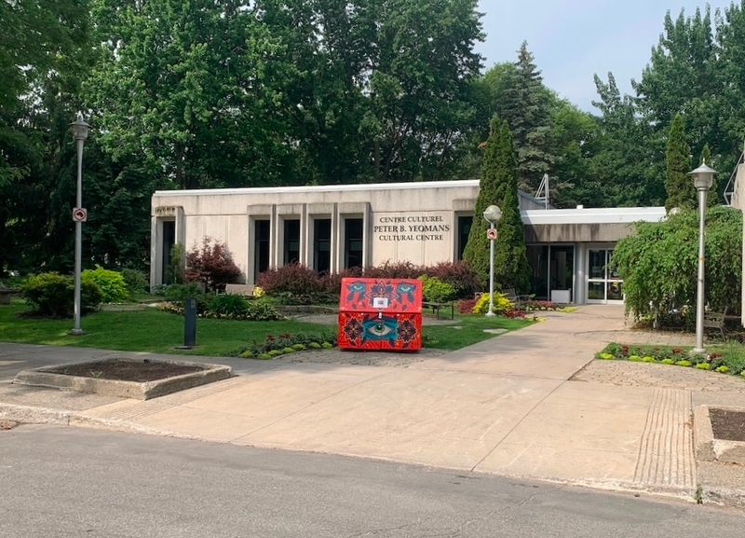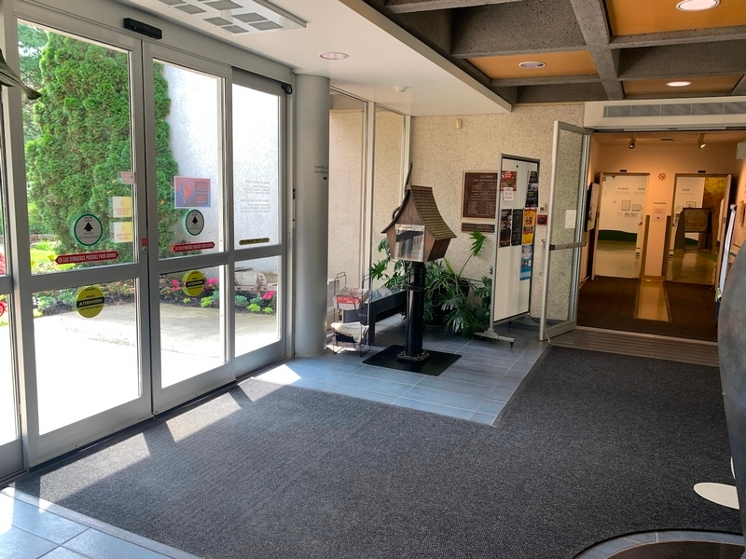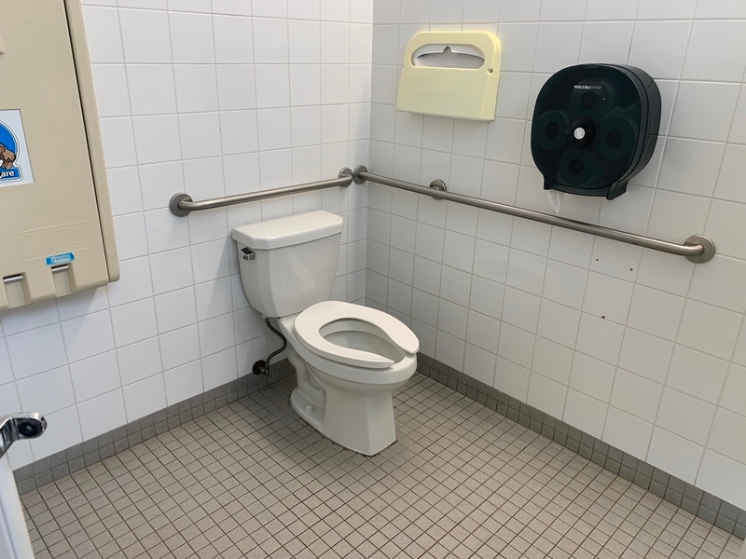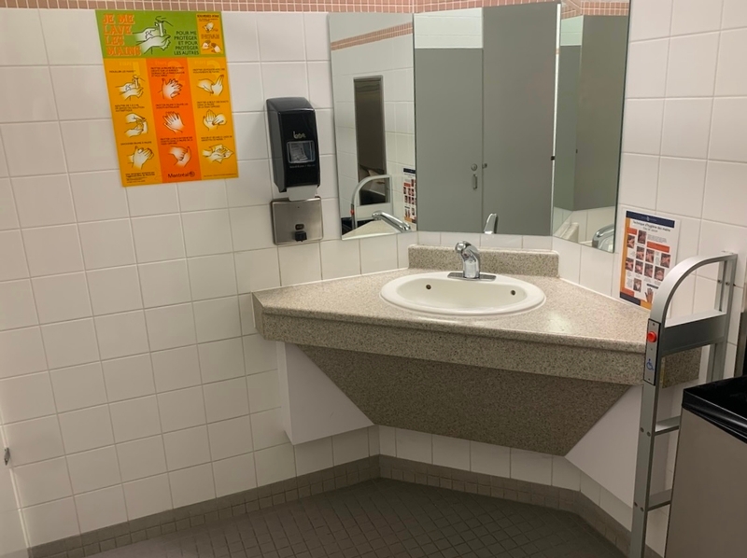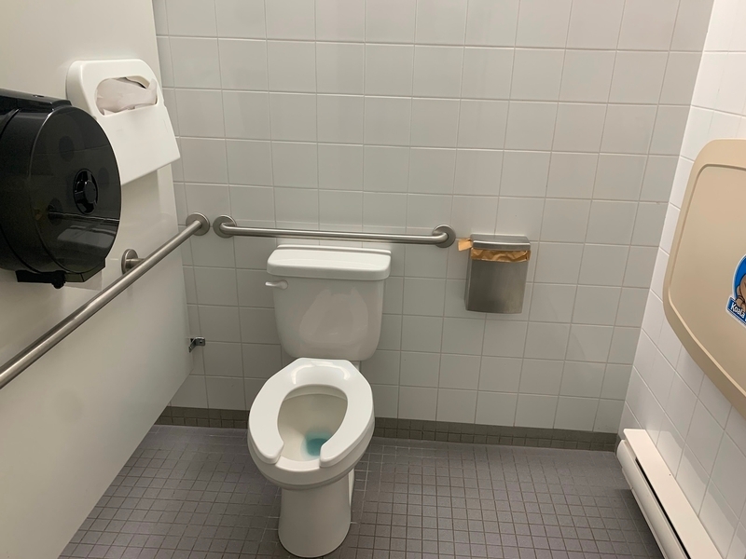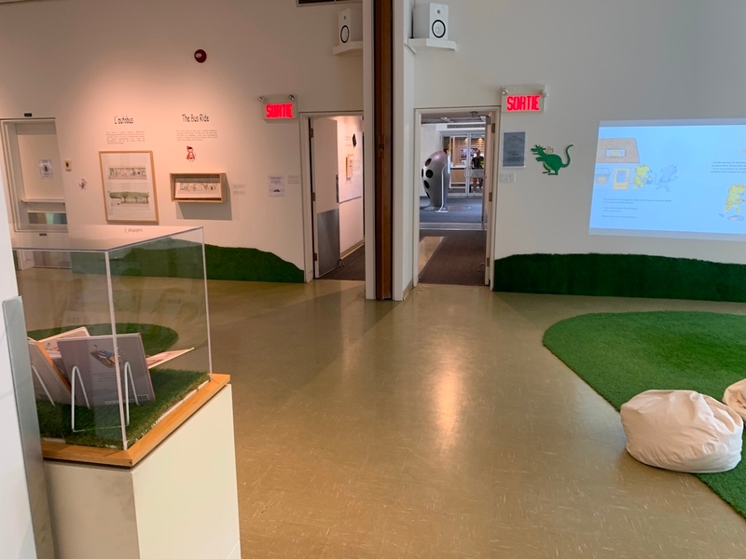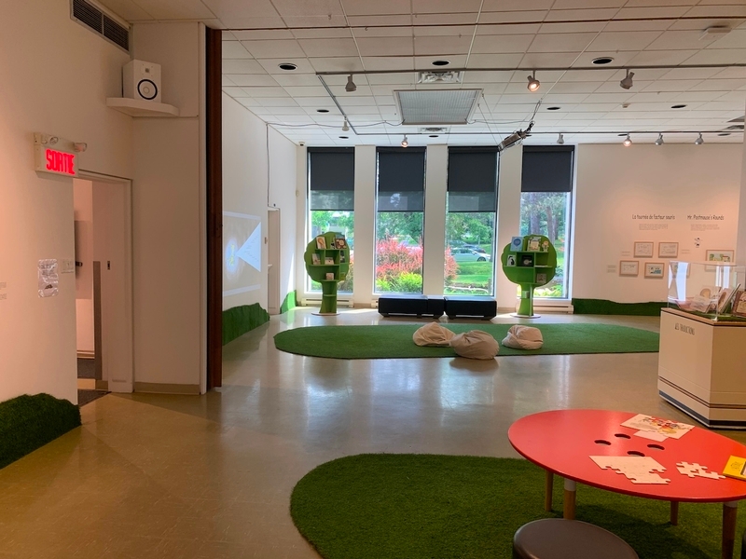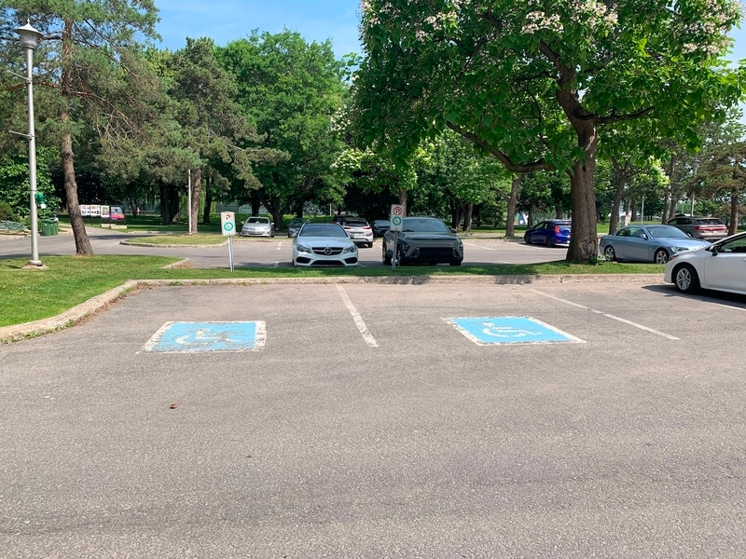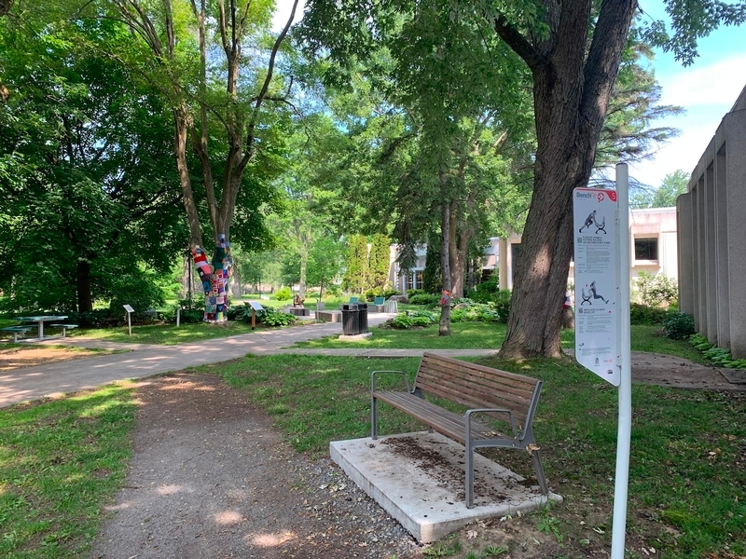Centre Culturel Peter B. Yeomans
Back to the establishments listAccessibility features
Evaluation year by Kéroul: 2024
Centre Culturel Peter B. Yeomans
1401, ch. du Bord-du-Lac Lakeshore
Dorval, (Québec)
H9S 2E3
Phone 1: 514 633 4175
Website
:
www.ville.dorval.qc.ca/
Email: dorval@ville.dorval.qc.ca
Description
The Peter B. Yeomans Cultural Center hosts shows and exhibitions. The room can be transformed to include tables or just chairs. Accessible washrooms are only located in the library, so make sure there's an employee with a key to access them.
Accessibility
Parking
Number of reserved places
Reserved seat(s) for people with disabilities: : 2
Exterior Entrance |
(Main entrance)
Pathway leading to the entrance
Circulation corridor at least 1.1 m wide
Front door
Maneuvering area on each side of the door at least 1.5 m wide x 1.5 m deep
Free width of at least 80 cm
2nd Entrance Door
Free width of at least 80 cm
Additional information
The second entrance door is usually open when the Cultural Center is open.
Washroom |
(located : À la bibliothèque )
Door
Maneuvering space of at least 1.5m wide x 1.5m deep on each side of the door / chicane
Free width of at least 80 cm
Accessible washroom(s)
Interior Maneuvering Space : 0,81 m wide x 1,39 m deep
Accessible toilet cubicle door
Clear door width : 73 cm
Accessible washroom bowl
Transfer zone on the side of the toilet bowl of at least 87.5 cm
Accessible toilet stall grab bar(s)
Horizontal to the right of the bowl
Horizontal behind the bowl
Accessible washroom(s)
1 toilet cabin(s) adapted for the disabled / 2 cabin(s)
Additional information
Automatic door opener not working at the moment of the visit.
Washroom |
(located : À la bibliothèque)
Door
Free width of at least 80 cm
Accessible toilet cubicle door
Clear door width : 75 cm
Accessible washroom bowl
Transfer zone on the side of the toilet bowl of at least 90 cm
Accessible toilet stall grab bar(s)
Horizontal to the left of the bowl
Horizontal behind the bowl
Accessible washroom(s)
1 toilet cabin(s) adapted for the disabled / 1 cabin(s)
Room*

