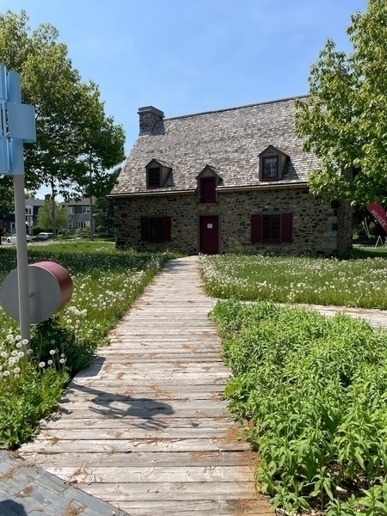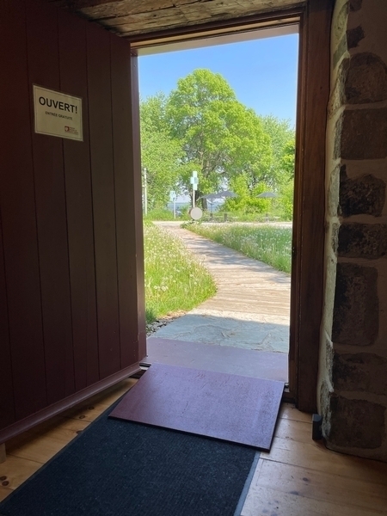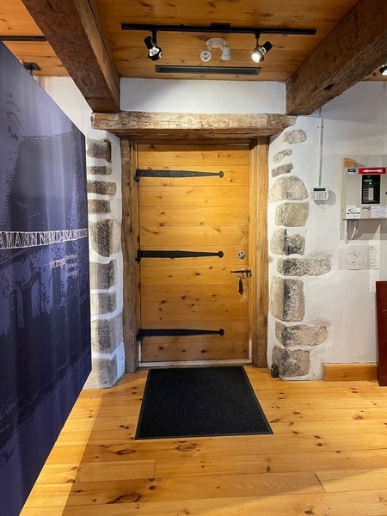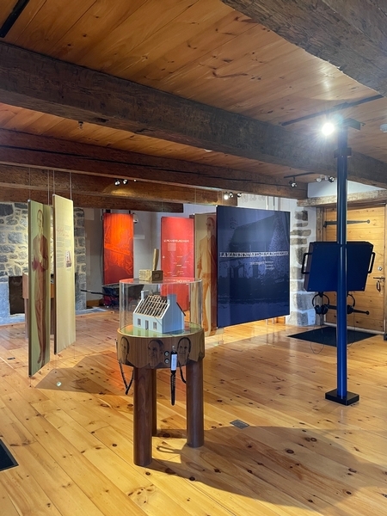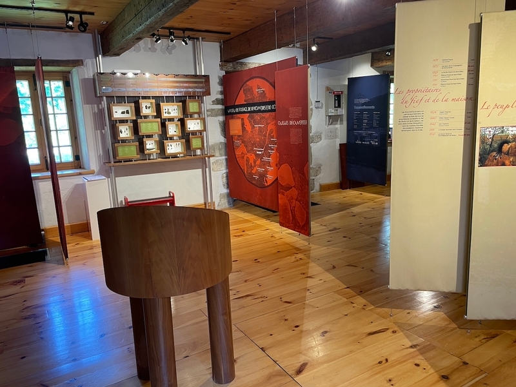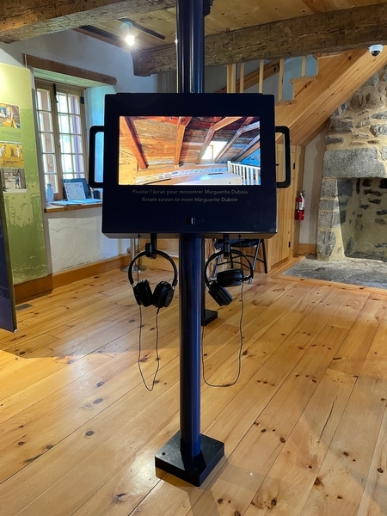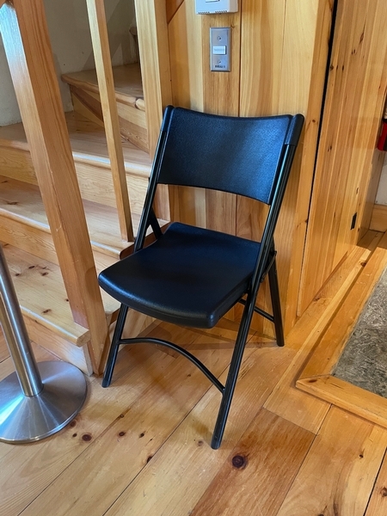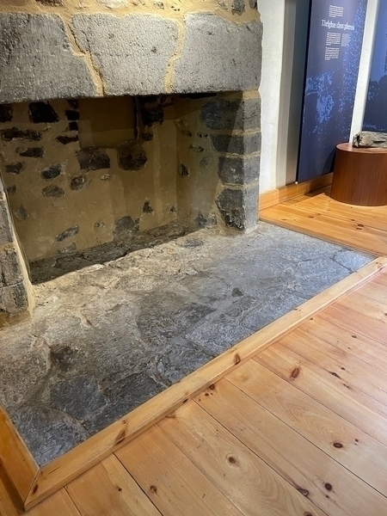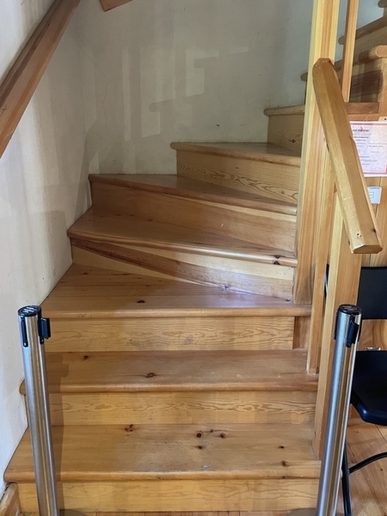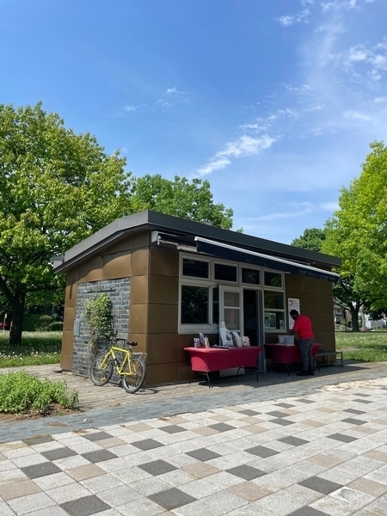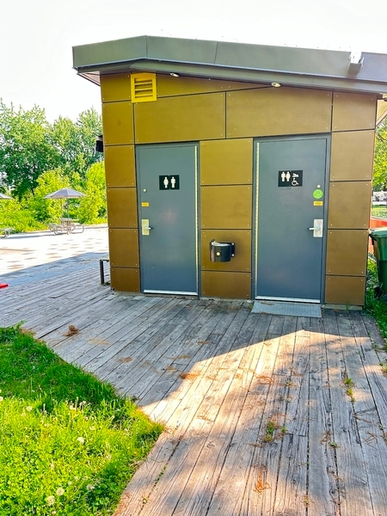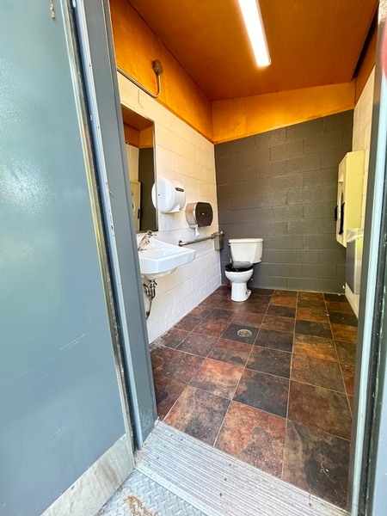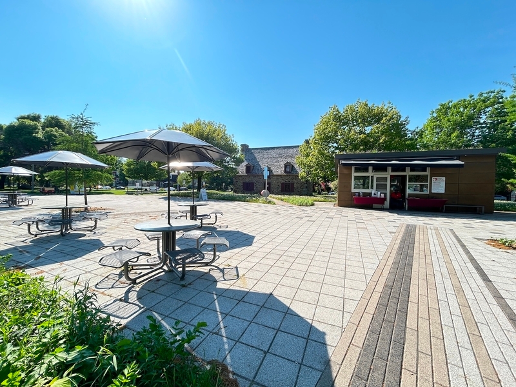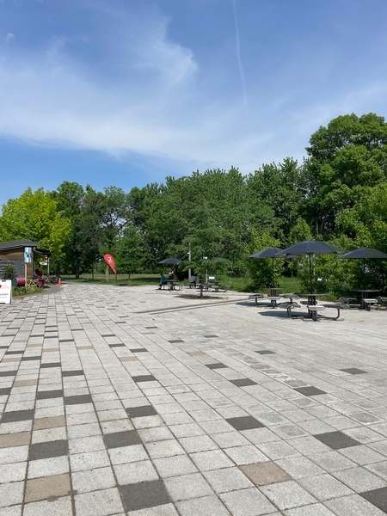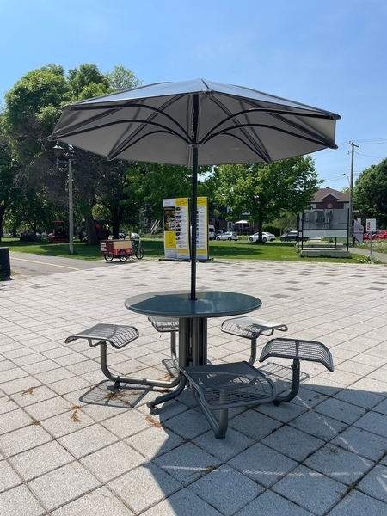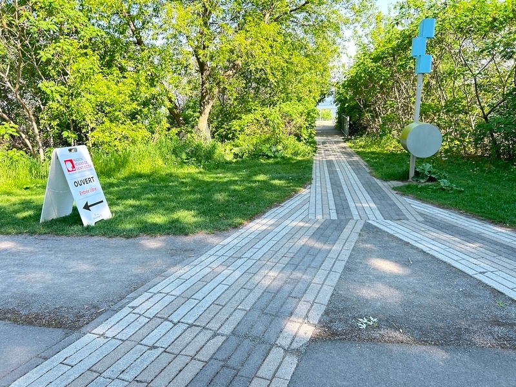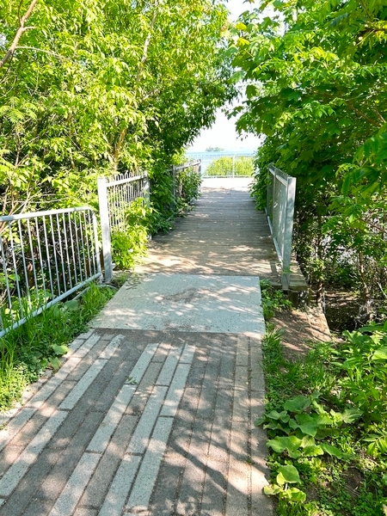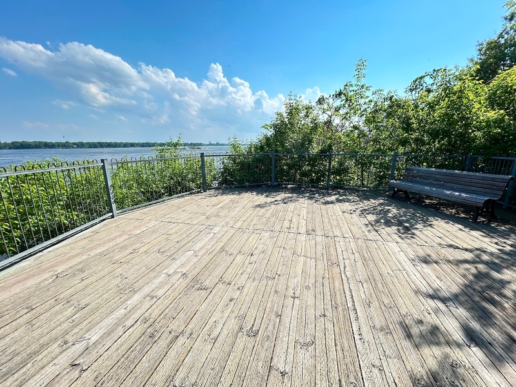Maison Nivard-De Saint-Dizier, Musée et site archéologique
Back to the results pageAccessibility features
Evaluation year by Kéroul: 2024
Maison Nivard-De Saint-Dizier, Musée et site archéologique
7244, boul. LaSalle
Montréal, (Québec)
H4H 1R4
Phone 1: 514 765 7284
Website
:
www.maisonnivard-de-saint-dizier.com
Email: mndsd@montreal.ca
Description
Museum and archaeological site revealing the history of the Maison Nivard-De Saint-Dizier. An audioguide (available in French and English) is available on request, as well as a removable ramp to access the interior of the building and folding chairs. Outside, the rest area is equipped with adapted picnic tables, and a path leads to the belvedere overlooking the river.
Accessibility
Exterior Entrance
Pathway leading to the entrance
Circulation corridor at least 1.1 m wide
Unstable or soft floor covering
Ramp
Removable access ramp available
No anti-slip strip in contrasting color
No protective edge on the sides of the access ramp
Clear Width : 102 cm
No handrail
Front door
Maneuvering area on each side of the door at least 1.5 m wide x 1.5 m deep
Difference in level between the interior floor covering and the door sill : 5 cm
When you have to pull the door: no lateral clearance on the side of the handle
When you have to push the door: no lateral clearance on the side of the handle
Clear Width : 95 cm
Exterior round or thumb-latch handle
Inside shackle handle
No electric opening mechanism
Temporary kiosk |
Kiosque d'information (Located : à l'arrière de la maison )
Aisle leading to the kiosk
Circulation corridor at least 1.1 m wide
Displays
Majority of items at hand
Aisle leading to the kiosk
Rough ground
Interior of the building
Interior access ramp
Clear Width : 88 cm
Number of accessible floor(s) / Total number of floor(s)
1 accessible floor(s) / 2 floor(s)
Staircase
No contrasting color bands on the nosing of the stairs
No grip tape
Handrails on each side
Universal washroom |
(located : Kiosque d’information )
Ramp
Maneuvering space of at least 1.5 m x 1.5 m in front of the access ramp
No ledges on the sides of the access ramp
Clear Width : 86 cm
No handrail
Door
Maneuvering space of at least 1.5 m wide x 1.5 m deep on each side of the door
Restricted clear width : 79 cm
No electric opening mechanism
Interior maneuvering space
Restricted Maneuvering Space : 1,46 m wide x 1,17 meters deep
Toilet bowl
Transfer zone on the side of the bowl : 89 cm
Grab bar(s)
Horizontal to the right of the bowl
Located : 86 cm above floor
Washbasin
Accessible sink
Maneuvering space in front of the sink : 150 cm width x 115 cm deep
Insulated piping
Changing table
Raised Surface : 89,5 cm
Showroom |
Exposition permanente (Located : Maison Nivard-De Saint-Dizier)
Indoor circulation
Circulation corridor of at least 92 cm
Maneuvering area of at least 1.5 m in diameter available
Exposure
Exhibits : 1,31 m.
Unsecured surface modules
Maneuvering space of at least 1.5 m wide x 1.5 m in front of the descriptive panels
Descriptive panels : 1,35 m
Written in small print
No braille sign
Subtitled videos
Audioguide
Guided tour
Indoor circulation
Exposure
Tactile exploration
Trail
Trail
Paving stone
Width over 1.1m
Path without delimitation
Outdoor furniture
Accessible table
Bench height : 42 cm
Drinking fountain
Set back from the trail
Maneuvering space of at least 1,5 m wide x 1,5 m deep located in front
Clearance under fountain : 653 cm

