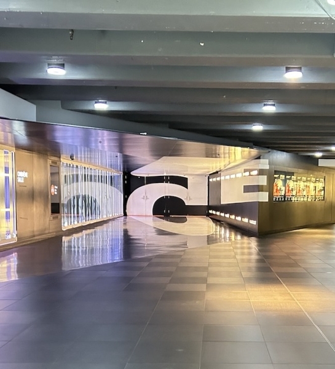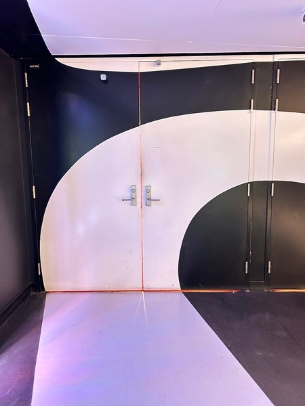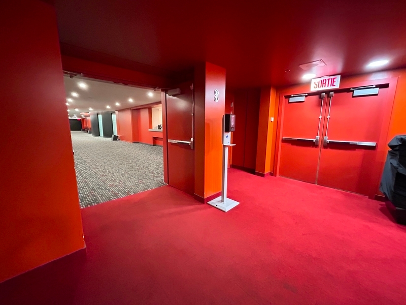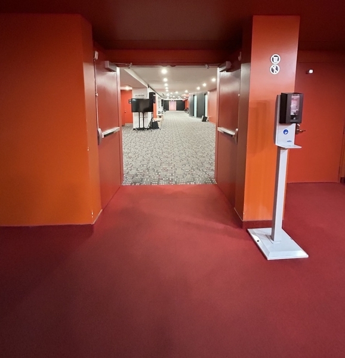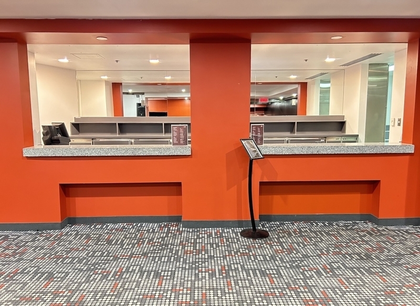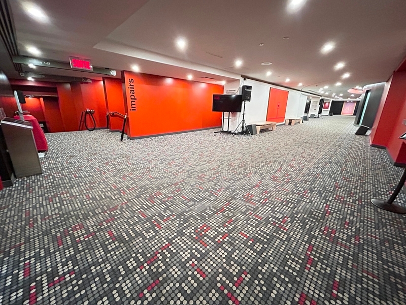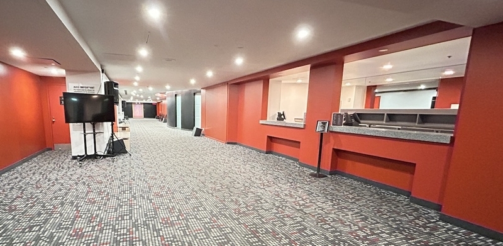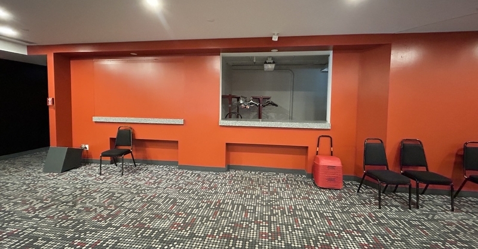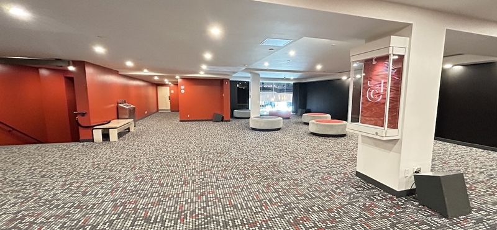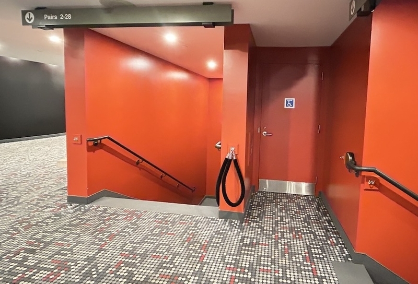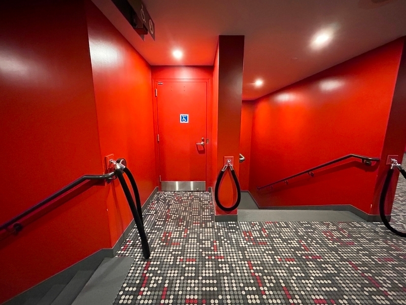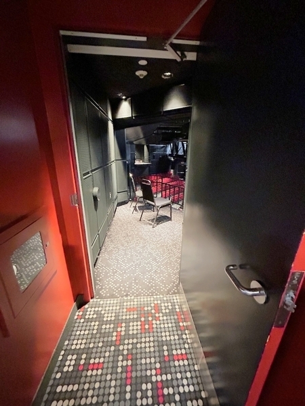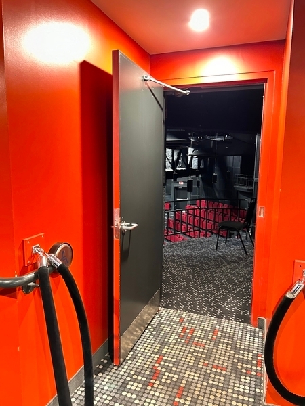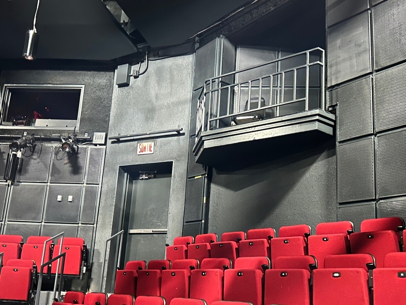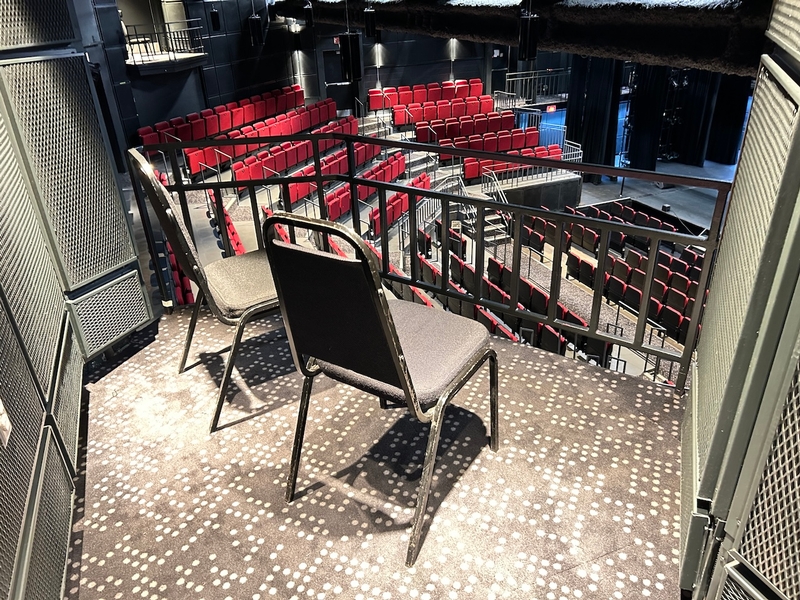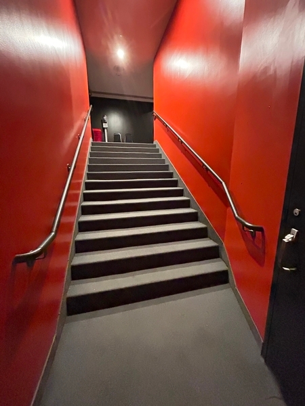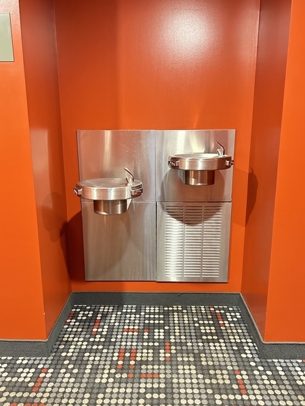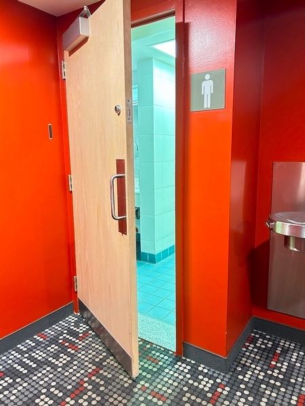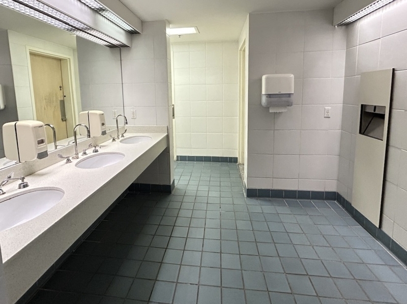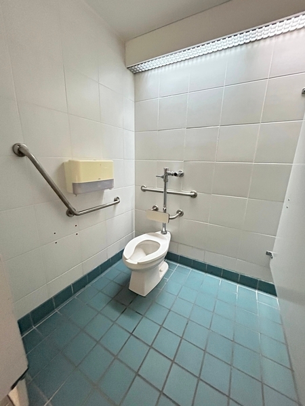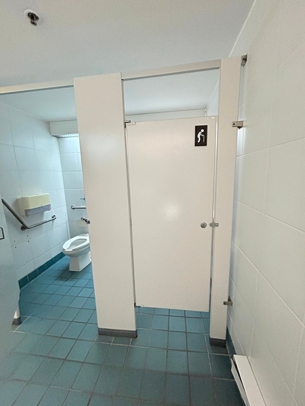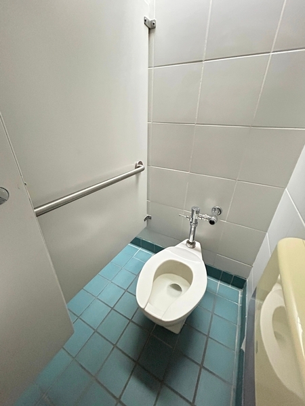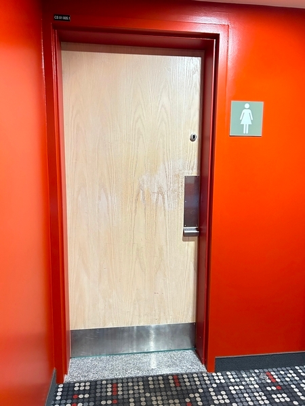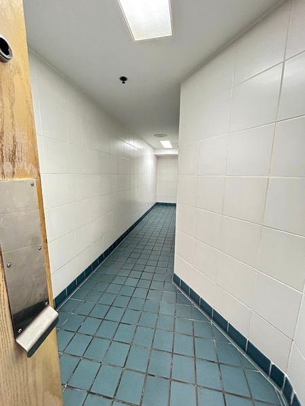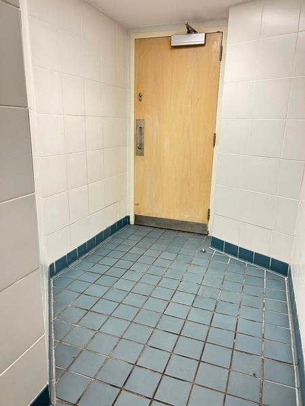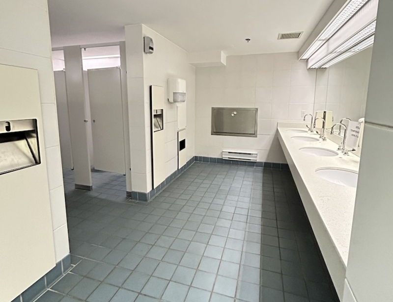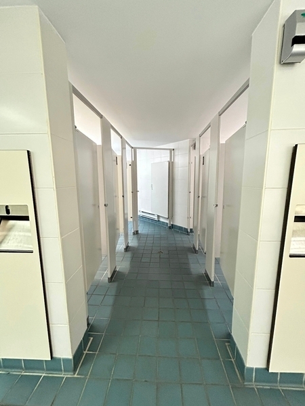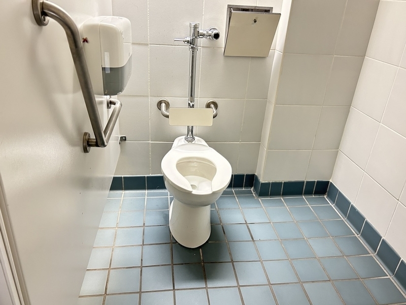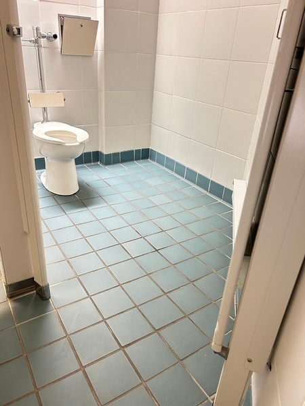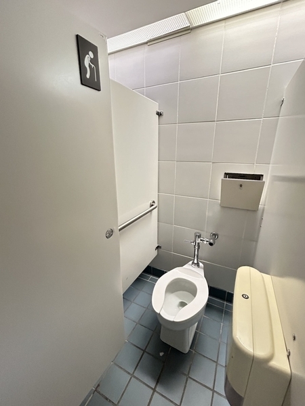Place des Arts - Cinquième Salle
Back to the establishments listAccessibility features
Evaluation year by Kéroul: 2024
Place des Arts - Cinquième Salle
1600, rue Saint-Urbain
Montréal, (Québec)
H2X 0S1
Phone 1: 514 842 2112
Toll-free number:
1 866 842 2112
Website
:
www.placedesarts.com
Email: info@placedesarts.com
Activities and related services
| Place des Arts |
Full access
|
| Place des Arts - Salle d’exposition |
Full access
|
| Place des Arts - Salle Wilfrid-Pelletier |
Partial access
|
| Place des Arts - Salon Urbain |
Partial access
|
| Place des Arts - Théâtre Claude-Léveillée |
Not accessible
Hearing impairments
|
| Place des Arts - Théâtre Jean-Duceppe |
Partial access
Hearing impairments
|
| Place des Arts - Théâtre Maisonneuve |
Partial access
Hearing impairments
|
Description
The theater has two accessible balconies equipped with electric door openers. In addition, the staircases in the auditorium are fitted with handrails to facilitate circulation.
Wheelchairs are available on request from the central security desk near the box office. At show times, a receptionist is specially assigned to help disabled people get around. However, it will not be possible to remain seated in this area during the show.
The théâtre Cinquième Salle is equipped with a tuning system that allows the hearing-impaired to pick up the show's signal : 88.1 FM. You can bring your own radio/balad player with headphones, or borrow one from the theatre supervisor.
Accessibility
Driveway leading to the entrance
Free width of at least 1.1 m
Interior entrance door
Maneuvering space of at least 1.5 m x 1.5 m
Free width of at least 80 cm
Opening requiring significant physical effort
No electric opening mechanism
Vestibule
Area of at least 2.1 m x 2.1 m
2nd Gateway
Free width of at least 80 cm
Opening requiring significant physical effort
No electric opening mechanism
Interior entrance door
Double door
2nd Gateway
Double door
Number of accessible floor(s) / Total number of floor(s)
1 accessible floor(s) / 2 floor(s)
Staircase
No contrasting color bands on the nosing of the stairs
Counter
Reception desk
Counter surface : 100 cm above floor
Clearance under counter : 98 cm
drinking fountain
Maneuvering space of at least 1,5 m wide x 1,5 m deep located in front
Raised spout : 1040 cm
Clearance under the fountain of at least 68,5 cm above the floor
Movement between floors
No machinery to go up
Additional information
The surface of the checkroom counter is raised: 100 cm.
Access
Circulation corridor at least 1.1 m wide
Door
Maneuvering space of at least 1.5m wide x 1.5m deep on each side of the door / chicane
Free width of at least 80 cm
Opening requiring significant physical effort
No electric opening mechanism
Washbasin
Accessible sink
Accessible washroom(s)
Dimension : 1,48 m wide x 1,48 m deep
Interior Maneuvering Space : 0,83 m wide x 1,07 m deep
Accessible toilet cubicle door
Clear door width : 74 cm
Accessible washroom bowl
Transfer area on the side of the toilet bowl : 83 cm
Accessible toilet stall grab bar(s)
L-shaped right
Horizontal behind the bowl
Located between 75 cm and 85 cm above the floor
Door
Maneuvering space of at least 1.5m wide x 1.5m deep on each side of the door / chicane
No side clearance on the side of the handle
Inward opening door
Free width of at least 80 cm
Opening requiring significant physical effort
No electric opening mechanism
Washbasin
Accessible sink
Changing table
Accessible changing table
Accessible washroom(s)
Maneuvering space in front of the door : 1,3 m wide x 1,5 m deep
Dimension : 1,49 m wide x 1,25 m deep
Interior Maneuvering Space : 0,83 m wide x 1,05 m deep
Accessible toilet cubicle door
Clear door width : 0,75 cm
Door opening towards the interior of the cabinet
Accessible washroom bowl
Transfer area on the side of the toilet bowl : 83 cm
Accessible toilet stall grab bar(s)
L-shaped right
Located between 75 cm and 85 cm above the floor
Accessible washroom(s)
1 toilet cabin(s) adapted for the disabled / 7 cabin(s)
Additional information
Toilet cubicles bearing a logo of a person with a cane are equipped with grab bars.
Main entrance inside the building
Passageway to the entrance clear width: larger than 92 cm
Entrance : No-step entrance
Entrance: manoeuvring space in front of door restricted : 1,1 m x 1,5 m
Entrance: automatic door
Entrance: door clear width larger than 80 cm
Some sections are non accessible
Manoeuvring space diameter larger than 1.5 m available
Seating reserved for disabled persons : 4
Seating available for companions
Reserved seating located in balcony
Reserved seating: access from front or back: surface area exceeds 90 cm x 1.2 m
No seating with removable armrests
Seating height between 45 cm and 50 cm
Frequency hearing assistance system : 88,1 fm

